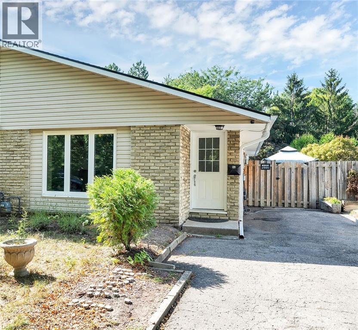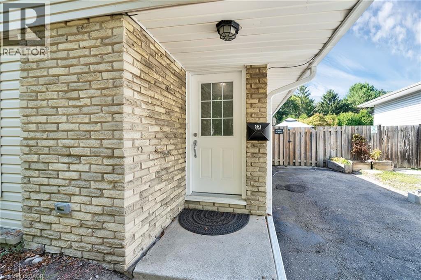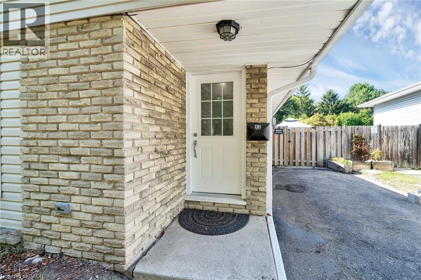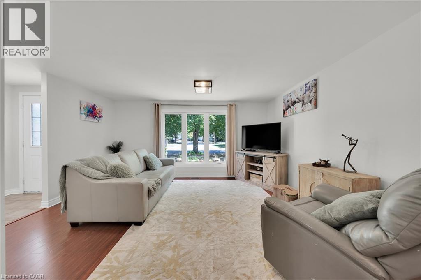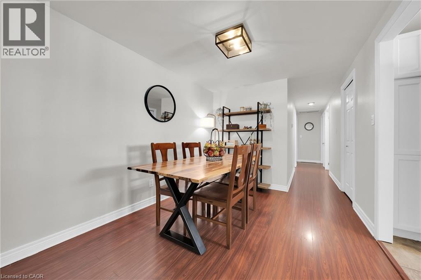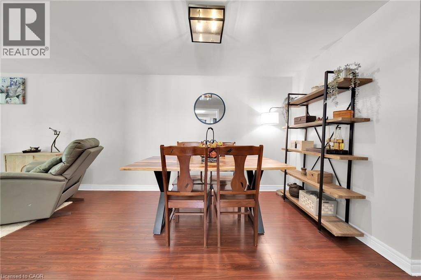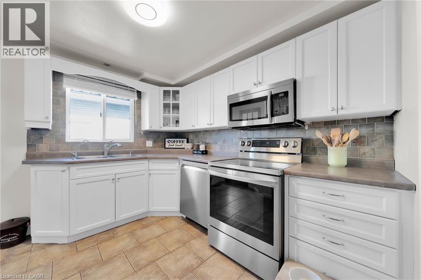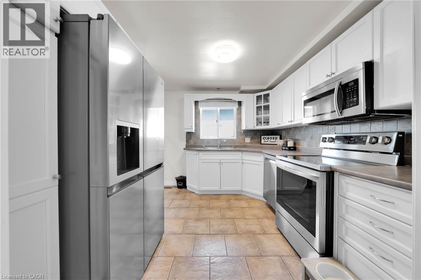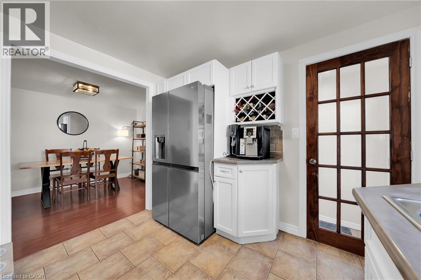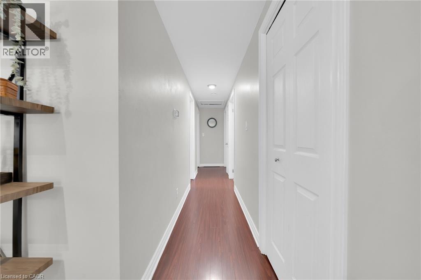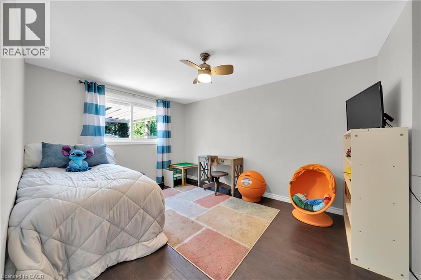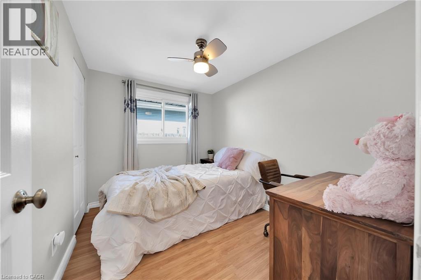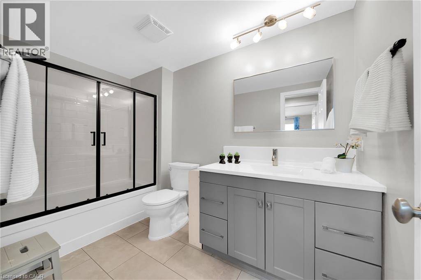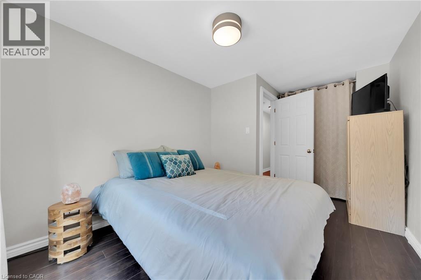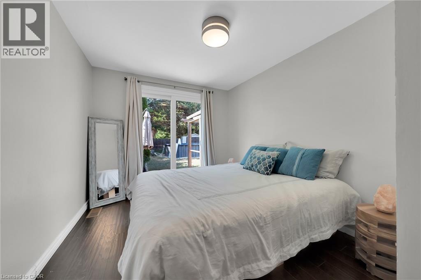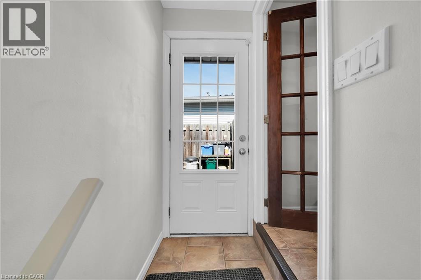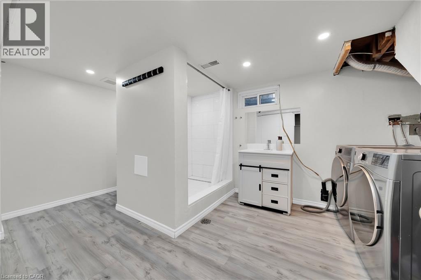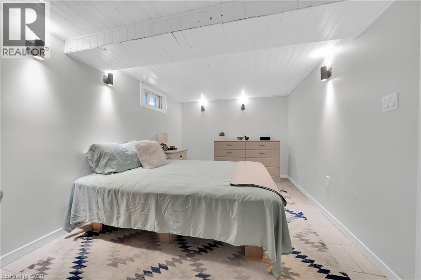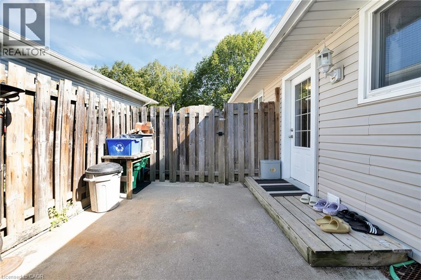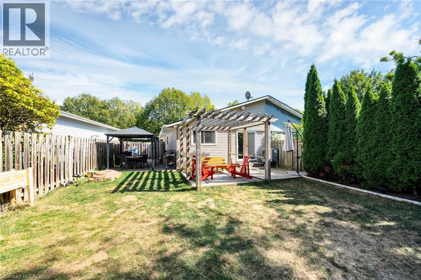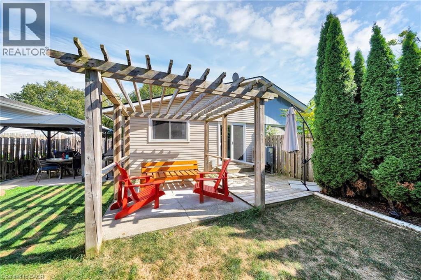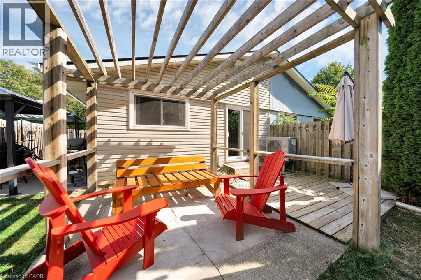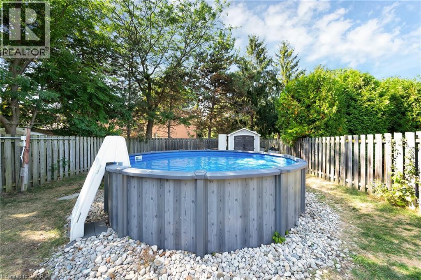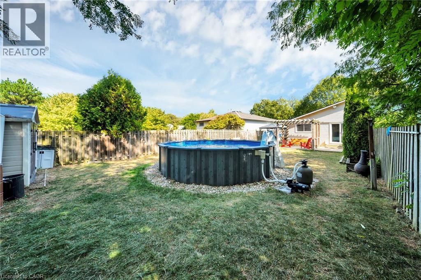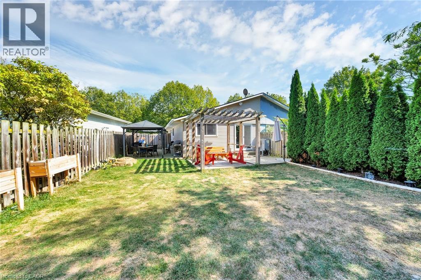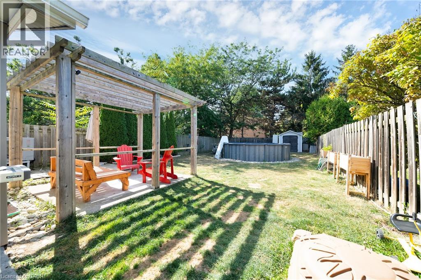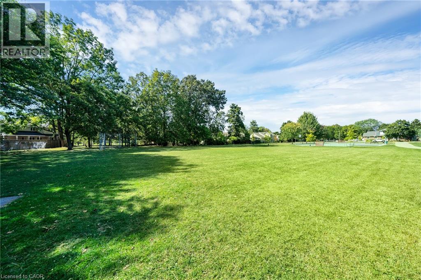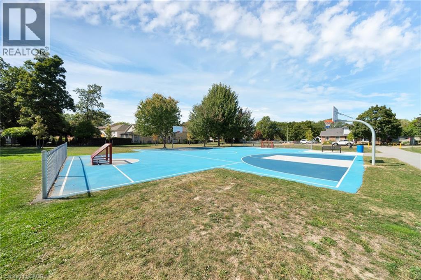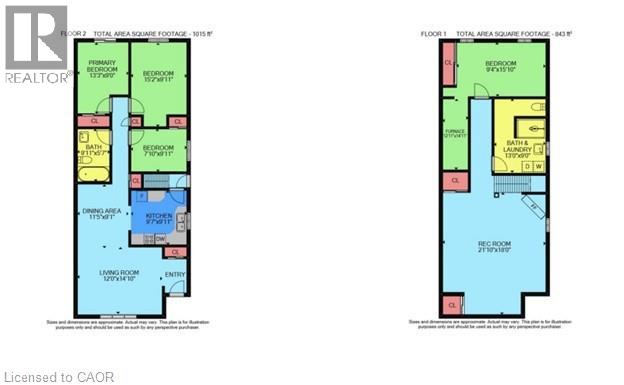4 Bedroom
2 Bathroom
1858 sqft
Bungalow
Above Ground Pool
Central Air Conditioning
Heat Pump
$599,000
If you are tired of stairs and looking for a thoughtfully laid out bungalow, you have stumbled on the right home! On the main floor you have 3 bedrooms, spacious living room, an updated 4 pc bathroom, dining room, and loads of counter space in the kitchen! The home has a separate side entrance so there is in-law suite potential. An additional 800+ of finished sq ft In the basement you will find a little workshop, large bedroom, another updated bathroom and an oversized Rec Room. With an 18-ft aboveground pool in the backyard and a gazabo offering a mix of sun and shade, the summers can be filled with family gatherings and lasting memories. Located in the North End Neighbourhood of Lakeport., it is Ideal for those who prefer a quieter lifestyle without sacrificing access to city conveniences. A tranquil, family-friendly vibe and an abundance of Mature tree-lined streets, it is in one of the nicer neighbourhoods in St. Catharines. Easy to get to the highway and close proximity to trails. Close by, you will find the recently enhanced Elma Street Park that is both a peaceful outdoor space and an activity center that includes a basketball court & ball hockey nets. Parking in the driveway for 3 cars. (id:41954)
Property Details
|
MLS® Number
|
40771195 |
|
Property Type
|
Single Family |
|
Amenities Near By
|
Park, Place Of Worship, Public Transit, Schools |
|
Features
|
Gazebo |
|
Parking Space Total
|
3 |
|
Pool Type
|
Above Ground Pool |
|
Structure
|
Shed |
Building
|
Bathroom Total
|
2 |
|
Bedrooms Above Ground
|
3 |
|
Bedrooms Below Ground
|
1 |
|
Bedrooms Total
|
4 |
|
Appliances
|
Dishwasher, Dryer, Freezer, Refrigerator, Stove, Washer, Microwave Built-in |
|
Architectural Style
|
Bungalow |
|
Basement Development
|
Partially Finished |
|
Basement Type
|
Full (partially Finished) |
|
Constructed Date
|
1977 |
|
Construction Style Attachment
|
Semi-detached |
|
Cooling Type
|
Central Air Conditioning |
|
Exterior Finish
|
Brick, Vinyl Siding |
|
Fixture
|
Ceiling Fans |
|
Heating Fuel
|
Natural Gas |
|
Heating Type
|
Heat Pump |
|
Stories Total
|
1 |
|
Size Interior
|
1858 Sqft |
|
Type
|
House |
|
Utility Water
|
Municipal Water |
Land
|
Access Type
|
Road Access |
|
Acreage
|
No |
|
Fence Type
|
Fence |
|
Land Amenities
|
Park, Place Of Worship, Public Transit, Schools |
|
Sewer
|
Municipal Sewage System |
|
Size Depth
|
155 Ft |
|
Size Frontage
|
28 Ft |
|
Size Total Text
|
Under 1/2 Acre |
|
Zoning Description
|
R1 |
Rooms
| Level |
Type |
Length |
Width |
Dimensions |
|
Lower Level |
Recreation Room |
|
|
21'10'' x 18'0'' |
|
Lower Level |
3pc Bathroom |
|
|
13'0'' x 9'0'' |
|
Lower Level |
Bedroom |
|
|
9'4'' x 15'10'' |
|
Main Level |
Bedroom |
|
|
13'3'' x 9'0'' |
|
Main Level |
Bedroom |
|
|
15'2'' x 9'11'' |
|
Main Level |
Bedroom |
|
|
7'10'' x 9'11'' |
|
Main Level |
4pc Bathroom |
|
|
9'11'' x 5'7'' |
|
Main Level |
Kitchen |
|
|
9'7'' x 9'11'' |
|
Main Level |
Dining Room |
|
|
11'5'' x 9'1'' |
|
Main Level |
Living Room |
|
|
12'0'' x 14'10'' |
|
Main Level |
Foyer |
|
|
Measurements not available |
https://www.realtor.ca/real-estate/28882527/43-elma-street-st-catharines
