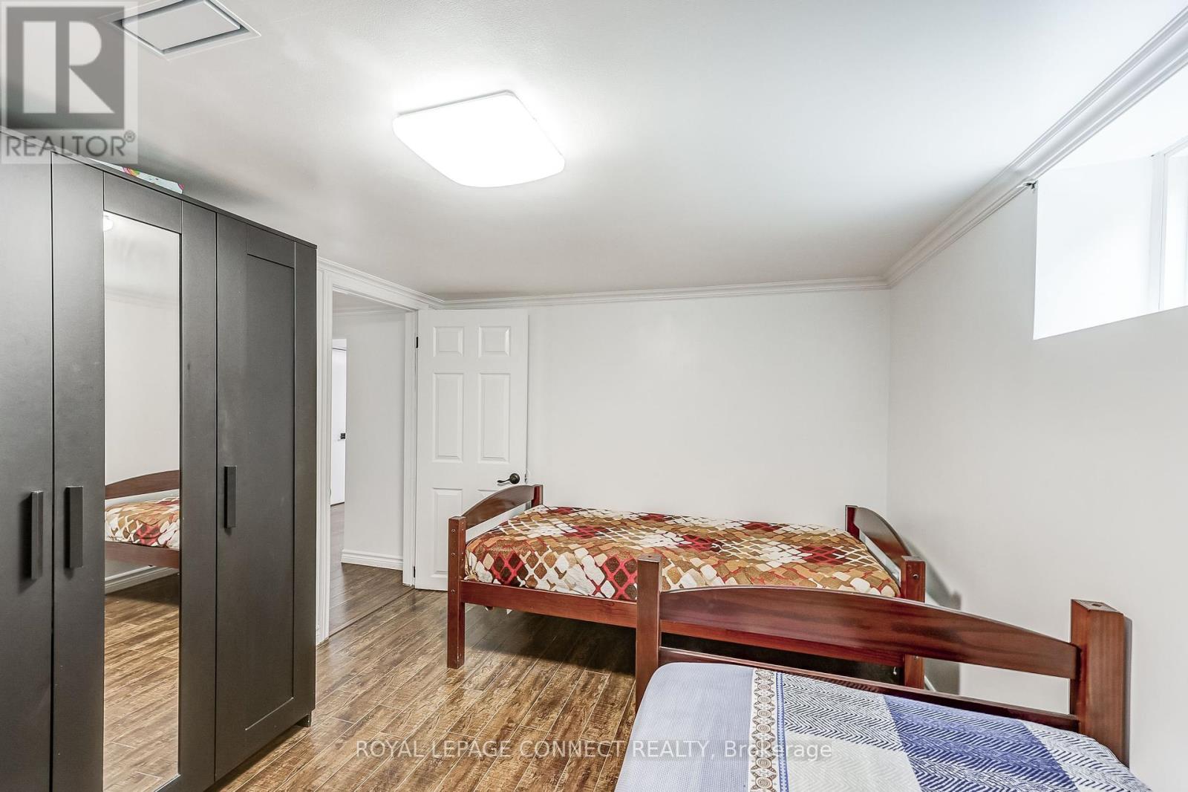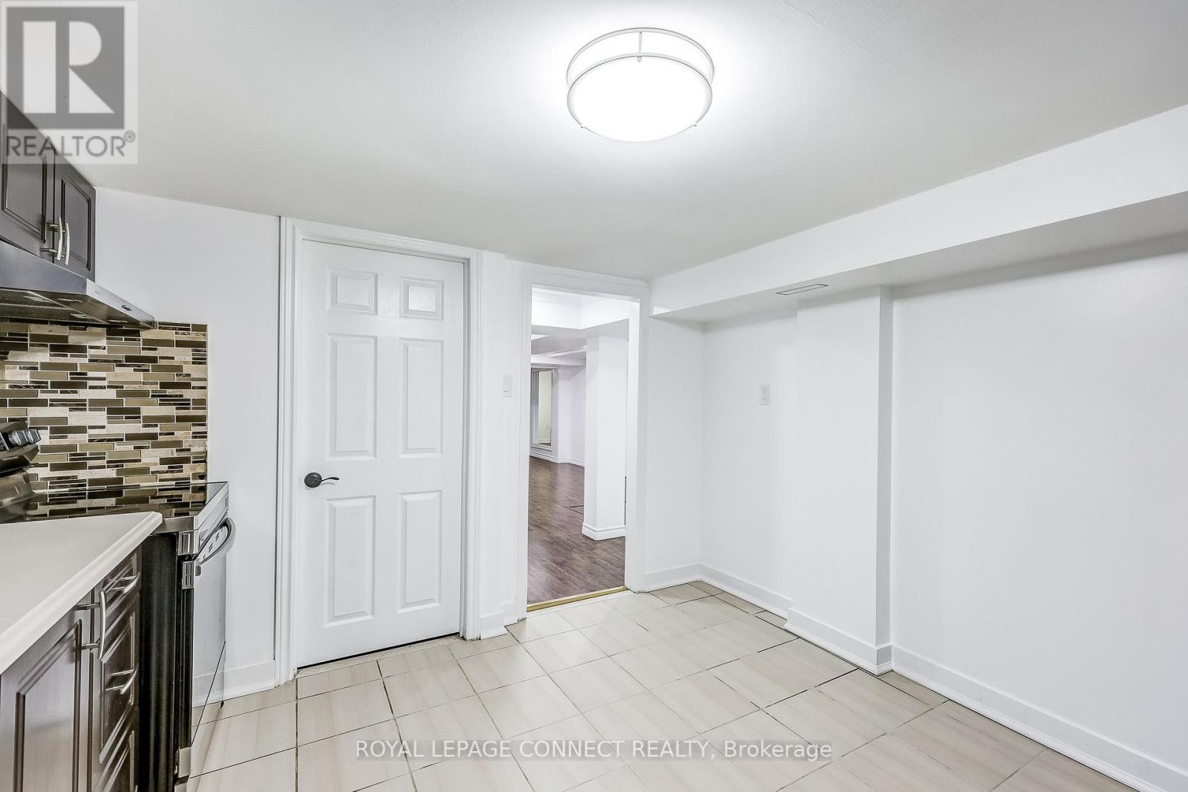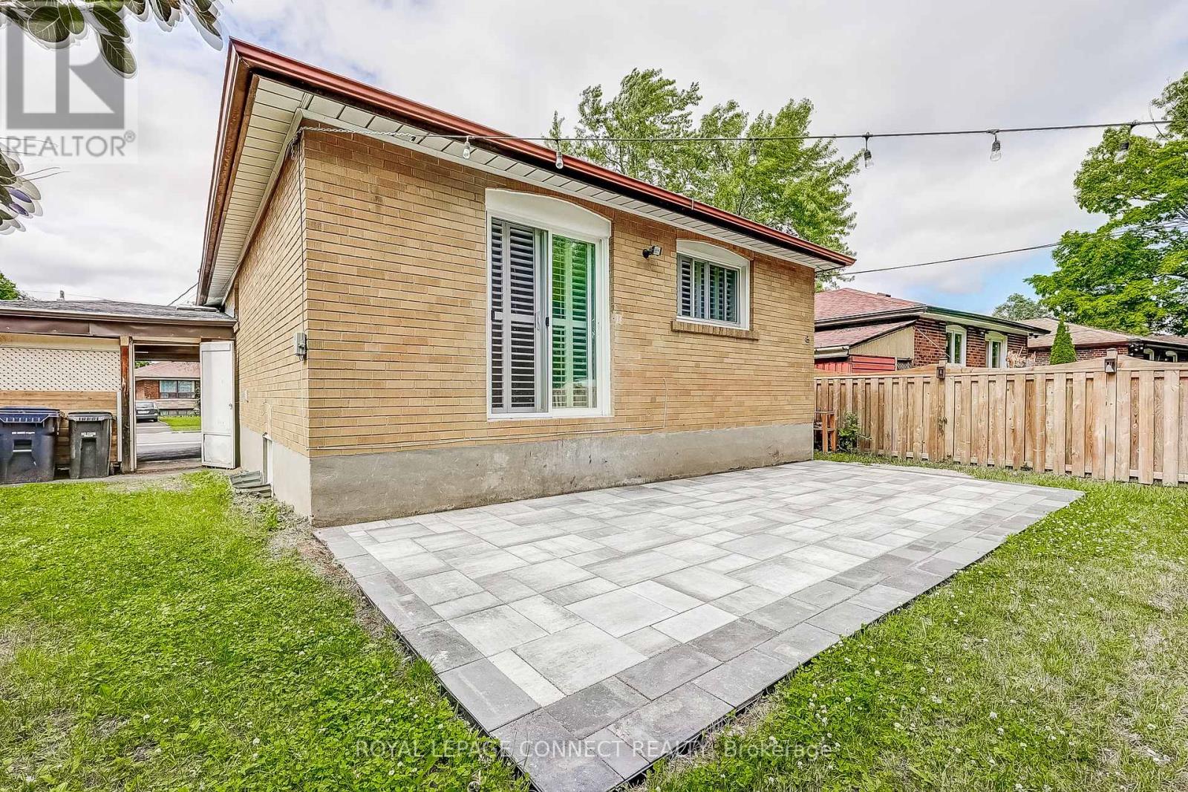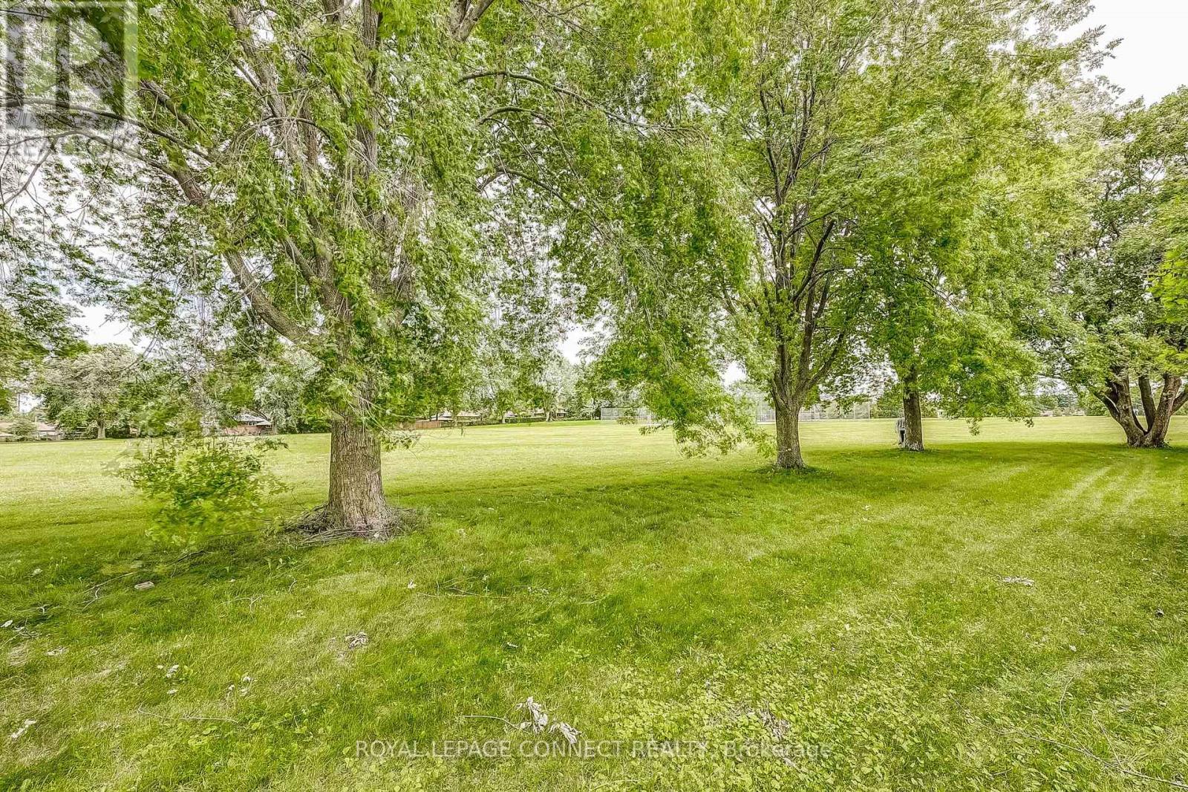43 Densgrove Road Toronto, Ontario M1G 2A2
$1,199,000
Welcome To This Solid All-Brick Family Bungalow In The Highly Desirable Woburn Neighborhood Backing On To Densgrove Park!! This Meticulously Renovated Home Sits On One Of The Larger Lots On Densgrove Road With A Whopping 51.05 Frontage. Take Advantage Of The Newly Paved Double Driveway With Enough Parking For 5 Vehicles. Attention Has Been Paid To Every Detail. This Lovely Home Is A Must See! 43 Densgrove Rd Is Fully Renovated Featuring Engineered Hardwood Floors Throughout Main Level, Spa Inspired Bathroom, Custom Wall Moulding In Dining Area and Primary Bedroom, Modern Kitchen With S/S Appliances And Quartz Countertop/Backsplash. Crown Moulding Through Many Areas Of The Home And Gorgeous Lighting Selection Throughout. Laundry On Main Level & In Basement!! Enjoy Family Barbecues On Your Private & Fully Fenced Backyard With Access To Densgrove Park + New Interlocking In The Backyard. This Home Truly Has It All. Basement Is Fully Finished With A Separate Entrance For Income Potential Featuring 2 Bedrooms, A Full Size Kitchen, Living Room And An Extremely Large Bathroom. Nestled In A Desirable & High Demand Neighbourhood - Just Minutes To Highways, Parks, Schools, Places of Worship & Shopping Malls. **** EXTRAS **** Roof (2020), Trane Furnace (2022), Trane A/C (2023), Tankless Water Heater (2018), Driveway (2024), Interlocking Patio (2024), S/S Refrigerator (2), S/S Stove(2), Washer & Dryer (2), All ELF's, All Window Coverings (id:41954)
Open House
This property has open houses!
2:00 pm
Ends at:4:00 pm
2:00 pm
Ends at:4:00 pm
Property Details
| MLS® Number | E9005108 |
| Property Type | Single Family |
| Community Name | Woburn |
| Parking Space Total | 5 |
Building
| Bathroom Total | 2 |
| Bedrooms Above Ground | 3 |
| Bedrooms Below Ground | 2 |
| Bedrooms Total | 5 |
| Architectural Style | Bungalow |
| Basement Development | Finished |
| Basement Features | Separate Entrance |
| Basement Type | N/a (finished) |
| Construction Style Attachment | Detached |
| Cooling Type | Central Air Conditioning |
| Exterior Finish | Brick |
| Fireplace Present | Yes |
| Foundation Type | Unknown |
| Heating Fuel | Natural Gas |
| Heating Type | Forced Air |
| Stories Total | 1 |
| Type | House |
| Utility Water | Municipal Water |
Parking
| Carport |
Land
| Acreage | No |
| Sewer | Sanitary Sewer |
| Size Irregular | 51.05 X 115.14 Ft ; Irregular/pie Shape |
| Size Total Text | 51.05 X 115.14 Ft ; Irregular/pie Shape |
Rooms
| Level | Type | Length | Width | Dimensions |
|---|---|---|---|---|
| Basement | Utility Room | 2 m | 2 m x Measurements not available | |
| Basement | Bathroom | 2.88 m | 3.37 m | 2.88 m x 3.37 m |
| Basement | Kitchen | 3.52 m | 3.3 m | 3.52 m x 3.3 m |
| Basement | Bedroom | 2.97 m | 3.87 m | 2.97 m x 3.87 m |
| Main Level | Living Room | 3.76 m | 4.69 m | 3.76 m x 4.69 m |
| Main Level | Dining Room | 3.77 m | 2.38 m | 3.77 m x 2.38 m |
| Main Level | Kitchen | 2.94 m | 4.57 m | 2.94 m x 4.57 m |
| Main Level | Primary Bedroom | 3.75 m | 4.14 m | 3.75 m x 4.14 m |
| Main Level | Bedroom 2 | 3.78 m | 2.45 m | 3.78 m x 2.45 m |
| Main Level | Bedroom 3 | 2.95 m | 3.61 m | 2.95 m x 3.61 m |
https://www.realtor.ca/real-estate/27112885/43-densgrove-road-toronto-woburn
Interested?
Contact us for more information









































