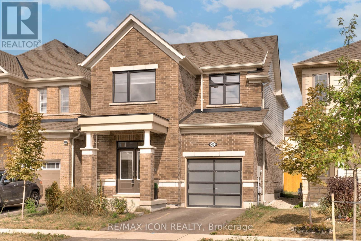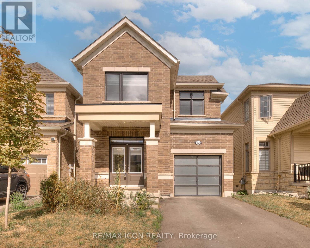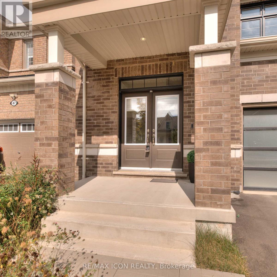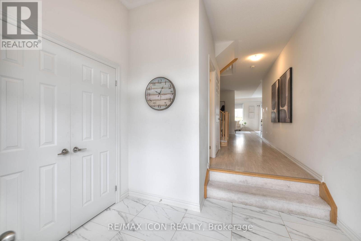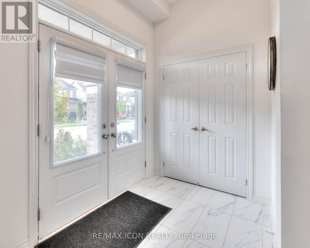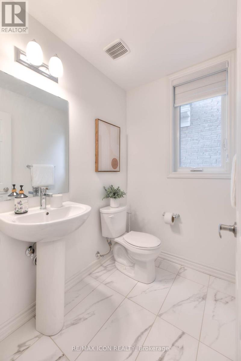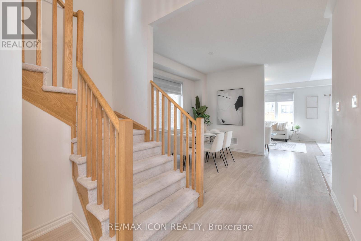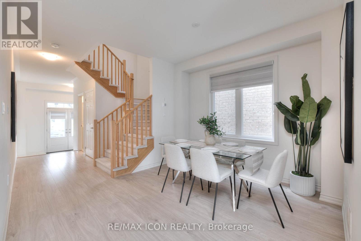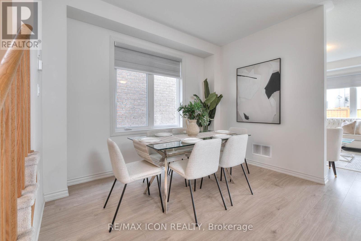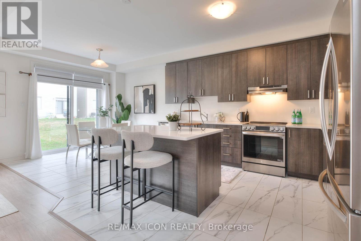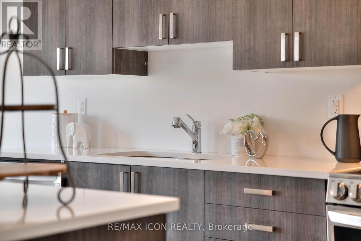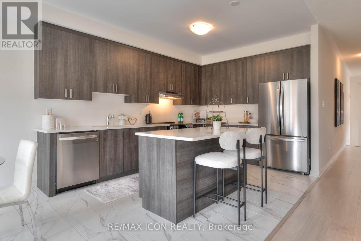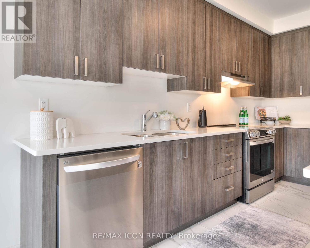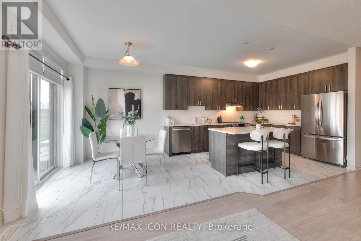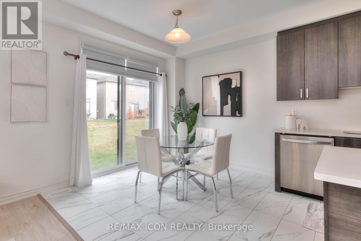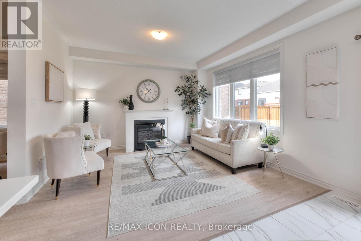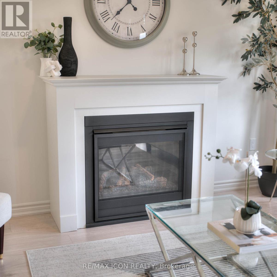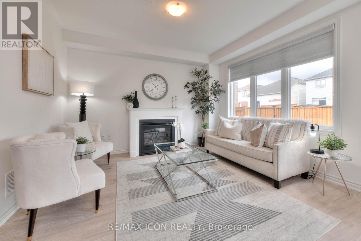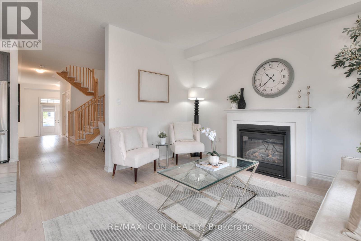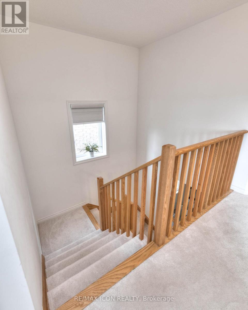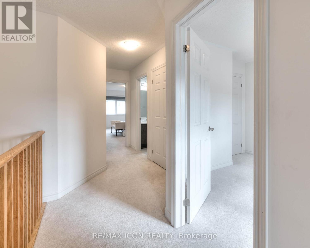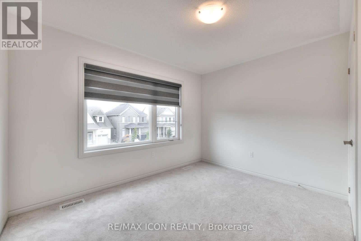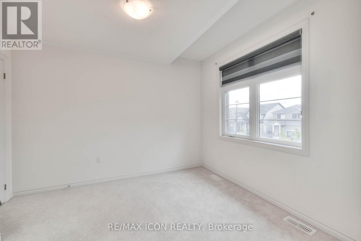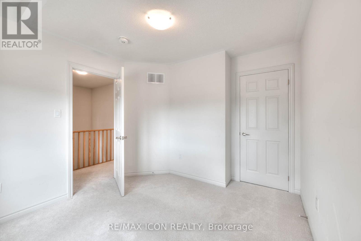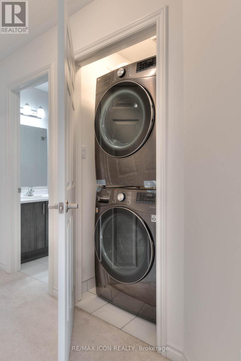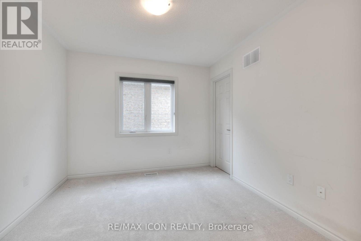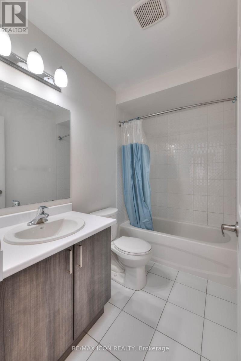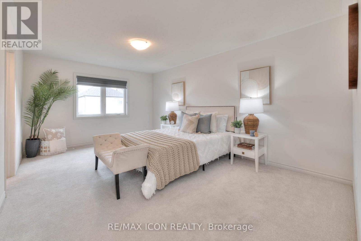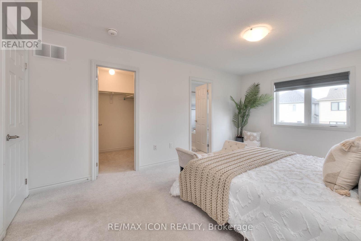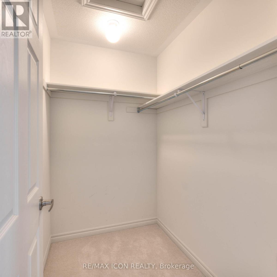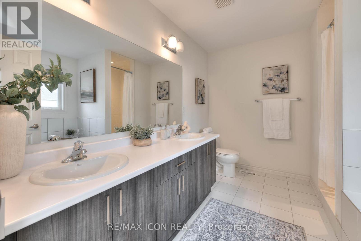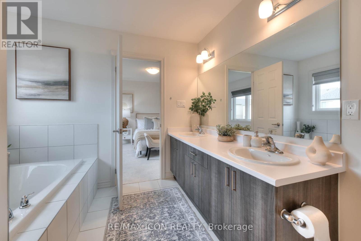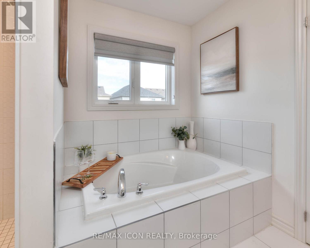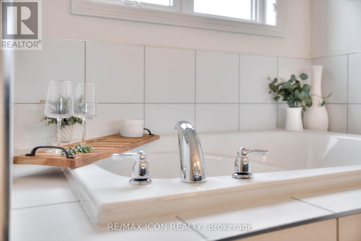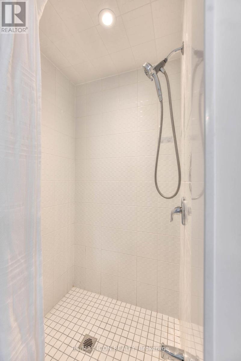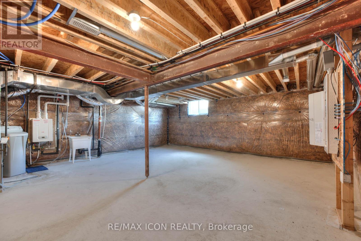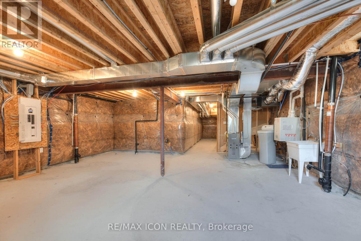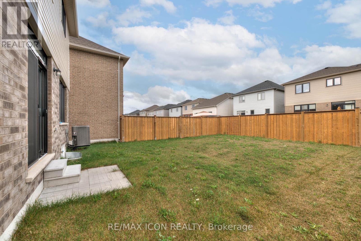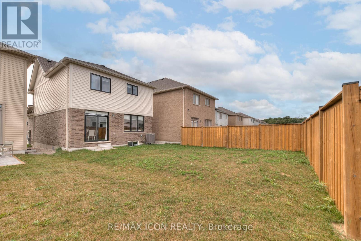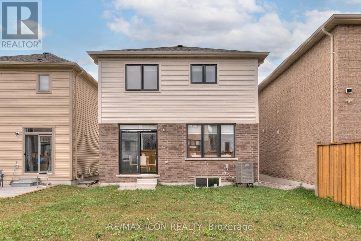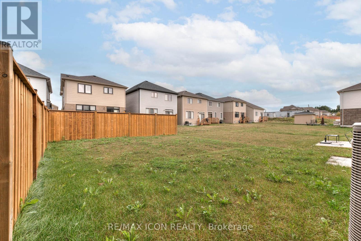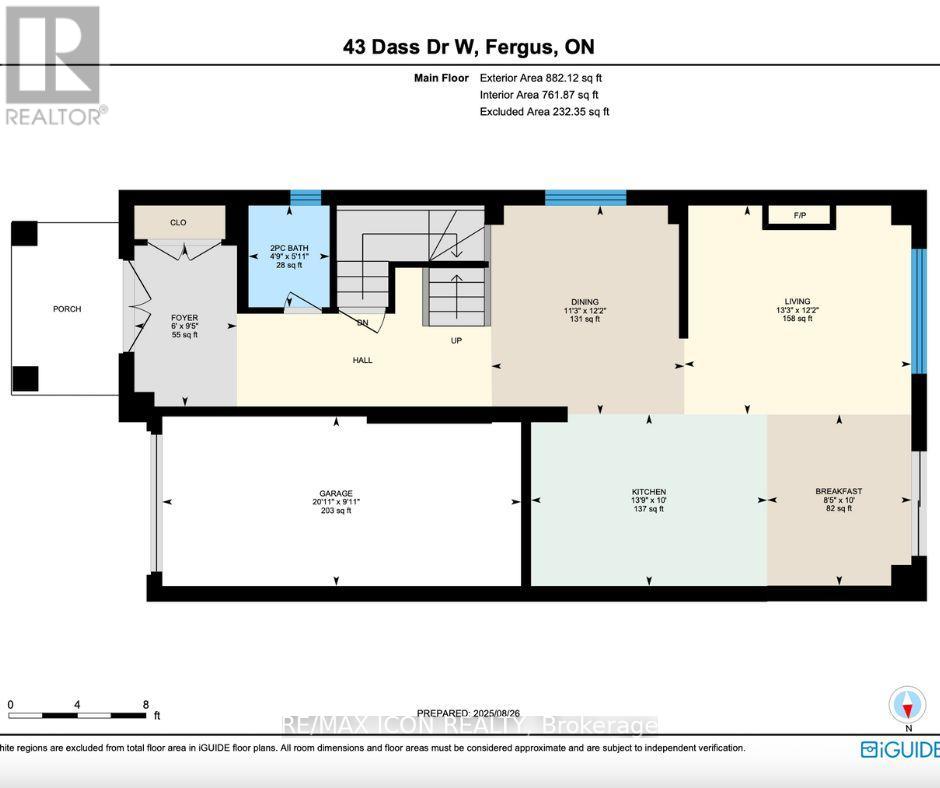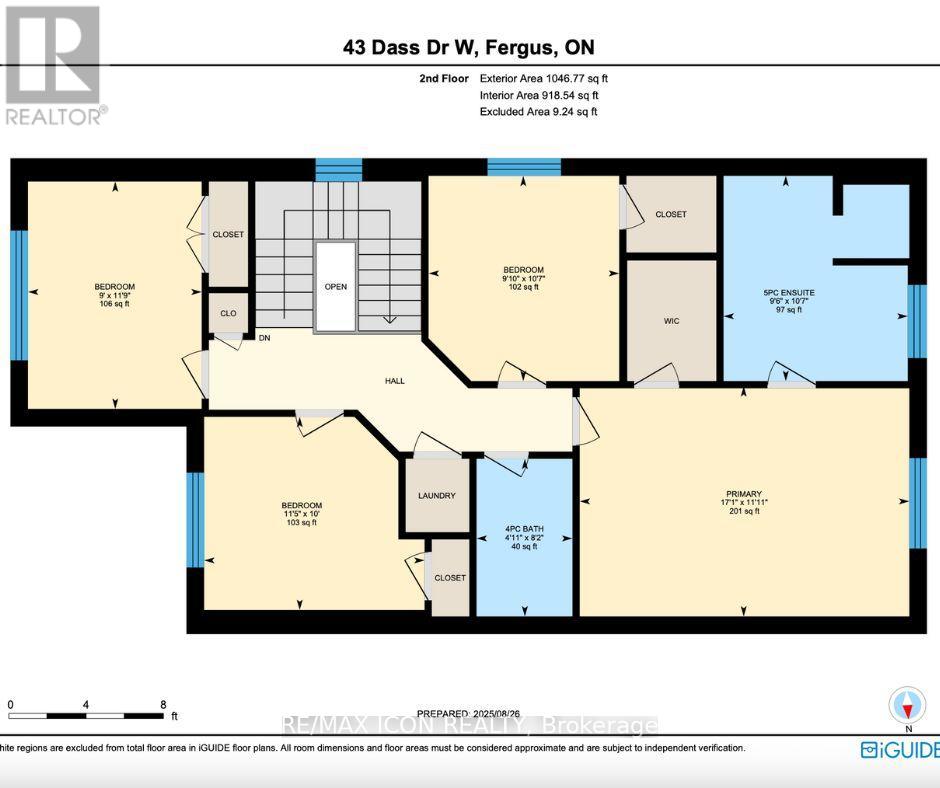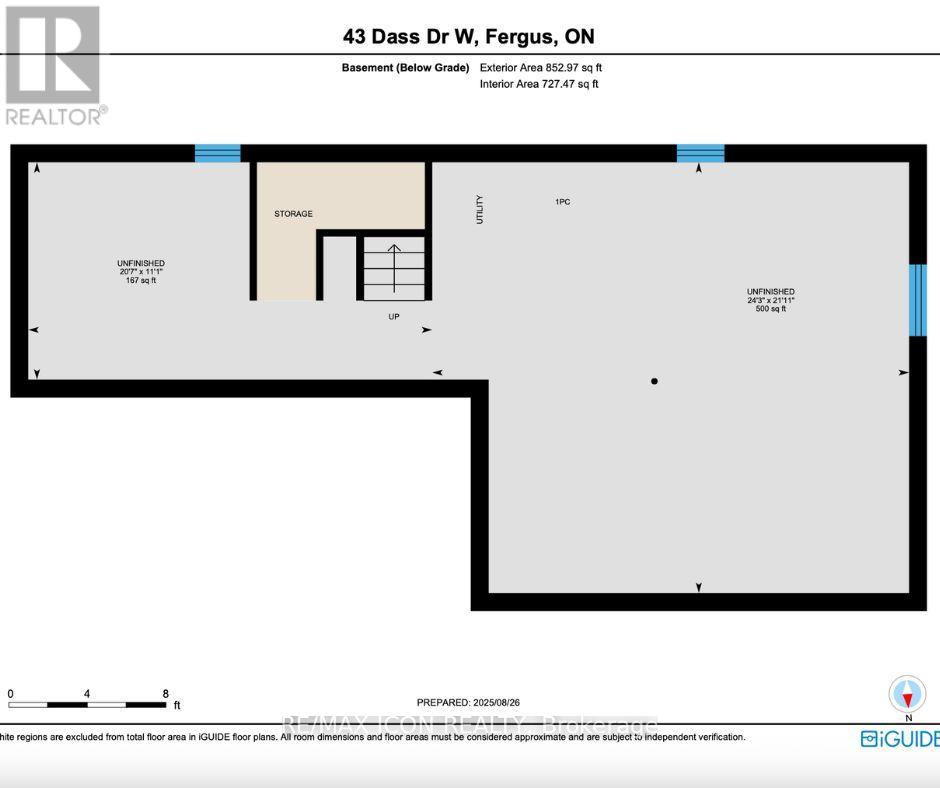4 Bedroom
3 Bathroom
1500 - 2000 sqft
Fireplace
Central Air Conditioning
Forced Air
$827,000
Built in 2023, this stunning 4-bedroom, 3-bathroom home combines modern style with family-friendly comfort. Step inside and youll find spacious, open-concept living areas, complete with updated modern flooring and a cozy gas fireplace in the living room, perfect for family nights in. The sleek kitchen features stainless steel appliances and a layout designed for both entertaining and everyday living. Upstairs, the primary bedroom is a true retreat, featuring a large 5-piece ensuite bathroom with double vanities, along with three additional generously sized bedrooms and bathroom for the whole family. A washer and dryer, conveniently located on the second floor, add everyday ease. Situated in a warm and welcoming neighbourhood, this home offers the best of both worlds: the peaceful charm of Fergus living, while being less than a 10- minute drive to historic downtown Elora with its shops, dining, and scenic beauty. If youve been searching for a move-in ready, modern home in a location that balances community, convenience, and charm, this is the one! (id:41954)
Property Details
|
MLS® Number
|
X12423655 |
|
Property Type
|
Single Family |
|
Community Name
|
Fergus |
|
Parking Space Total
|
2 |
Building
|
Bathroom Total
|
3 |
|
Bedrooms Above Ground
|
4 |
|
Bedrooms Total
|
4 |
|
Age
|
0 To 5 Years |
|
Amenities
|
Fireplace(s) |
|
Basement Development
|
Unfinished |
|
Basement Type
|
Full (unfinished) |
|
Construction Style Attachment
|
Detached |
|
Cooling Type
|
Central Air Conditioning |
|
Exterior Finish
|
Brick, Vinyl Siding |
|
Fireplace Present
|
Yes |
|
Fireplace Total
|
1 |
|
Foundation Type
|
Poured Concrete |
|
Heating Fuel
|
Natural Gas |
|
Heating Type
|
Forced Air |
|
Stories Total
|
2 |
|
Size Interior
|
1500 - 2000 Sqft |
|
Type
|
House |
|
Utility Water
|
Municipal Water |
Parking
Land
|
Acreage
|
No |
|
Sewer
|
Sanitary Sewer |
|
Size Depth
|
108 Ft ,4 In |
|
Size Frontage
|
30 Ft ,2 In |
|
Size Irregular
|
30.2 X 108.4 Ft |
|
Size Total Text
|
30.2 X 108.4 Ft|under 1/2 Acre |
|
Zoning Description
|
R2.66.5 |
Rooms
| Level |
Type |
Length |
Width |
Dimensions |
|
Second Level |
Primary Bedroom |
3.63 m |
5.21 m |
3.63 m x 5.21 m |
|
Second Level |
Bathroom |
3.23 m |
2.9 m |
3.23 m x 2.9 m |
|
Second Level |
Bathroom |
2.49 m |
1.5 m |
2.49 m x 1.5 m |
|
Second Level |
Bedroom |
3.58 m |
2.74 m |
3.58 m x 2.74 m |
|
Second Level |
Bedroom |
3.23 m |
3 m |
3.23 m x 3 m |
|
Second Level |
Bedroom |
3.05 m |
3.48 m |
3.05 m x 3.48 m |
|
Main Level |
Bathroom |
1.8 m |
1.45 m |
1.8 m x 1.45 m |
|
Main Level |
Eating Area |
3.05 m |
2.57 m |
3.05 m x 2.57 m |
|
Main Level |
Dining Room |
3.71 m |
3.43 m |
3.71 m x 3.43 m |
|
Main Level |
Foyer |
2.87 m |
1.83 m |
2.87 m x 1.83 m |
|
Main Level |
Kitchen |
3.05 m |
4.19 m |
3.05 m x 4.19 m |
|
Main Level |
Living Room |
3.71 m |
4.04 m |
3.71 m x 4.04 m |
https://www.realtor.ca/real-estate/28906503/43-dass-drive-w-centre-wellington-fergus-fergus
