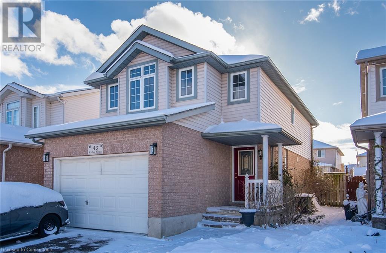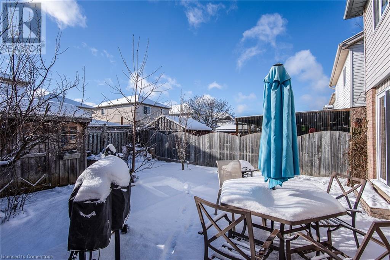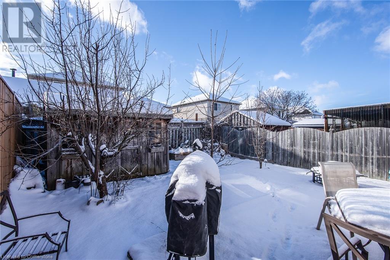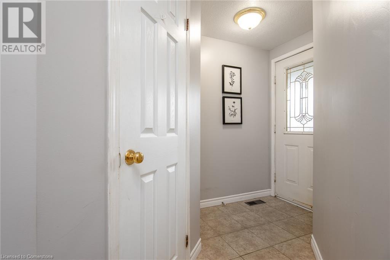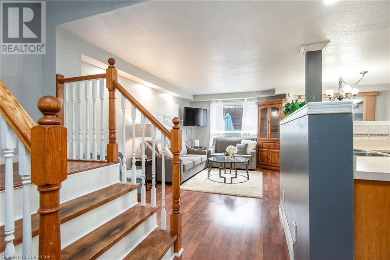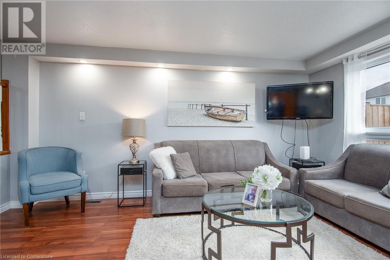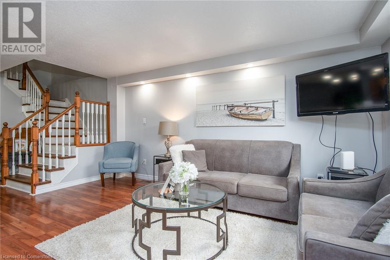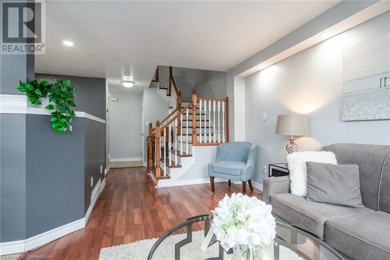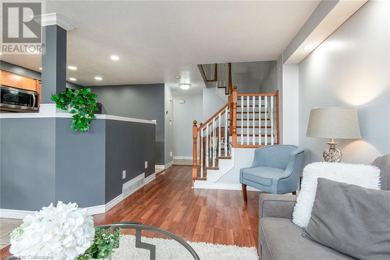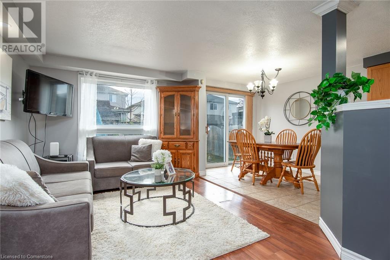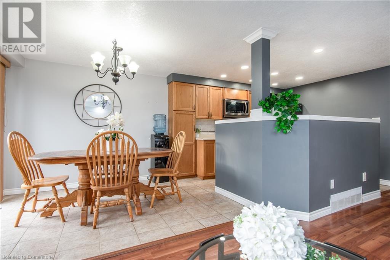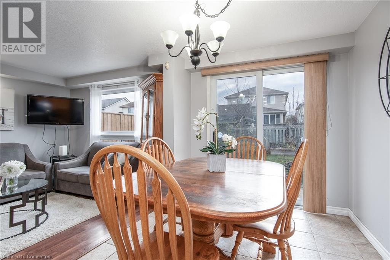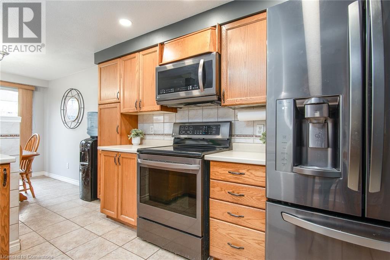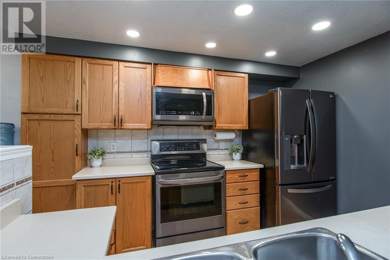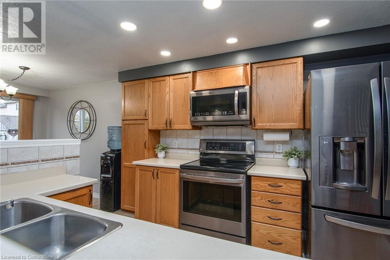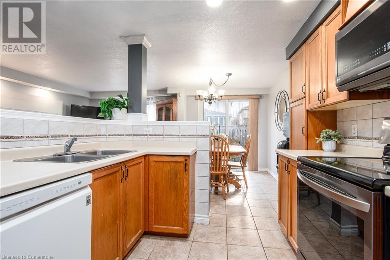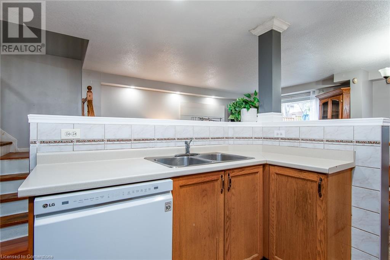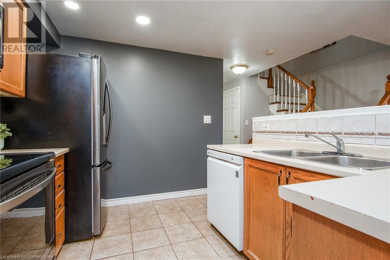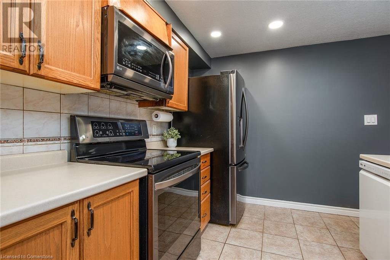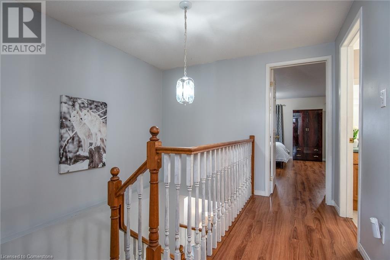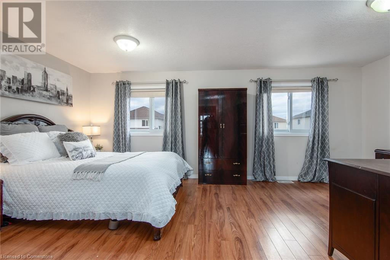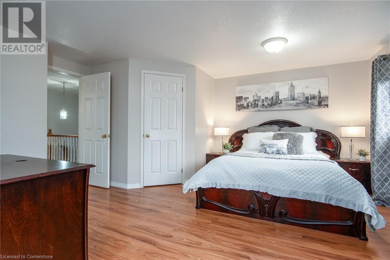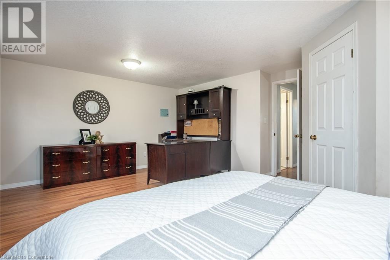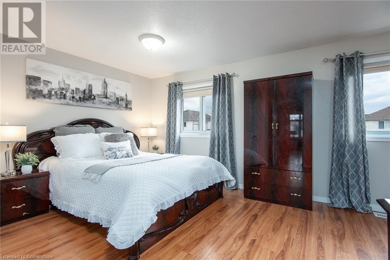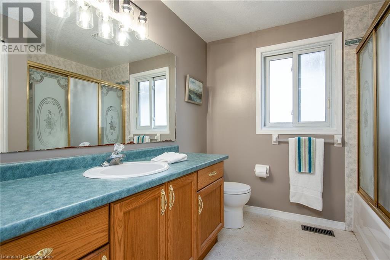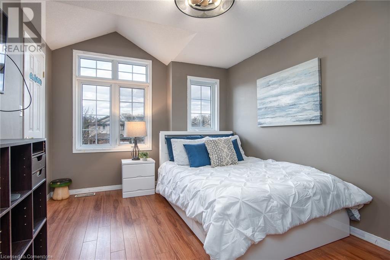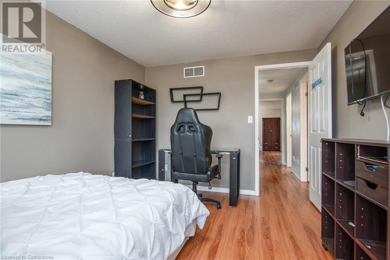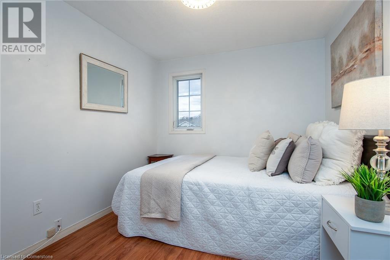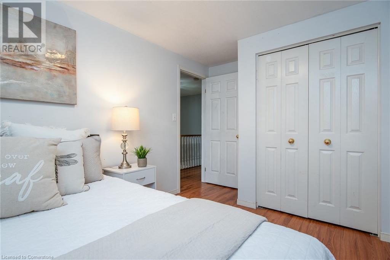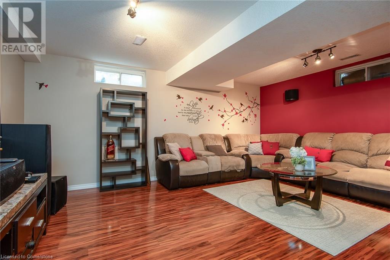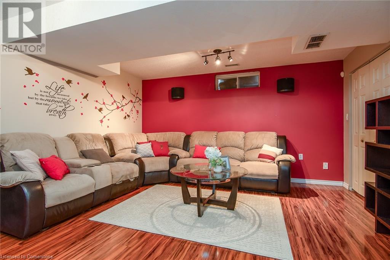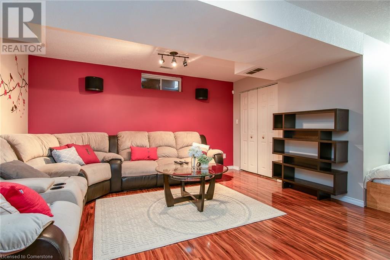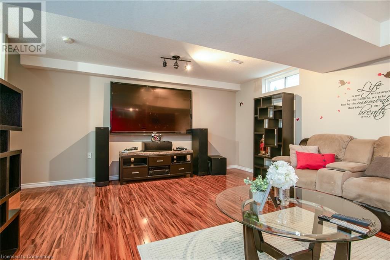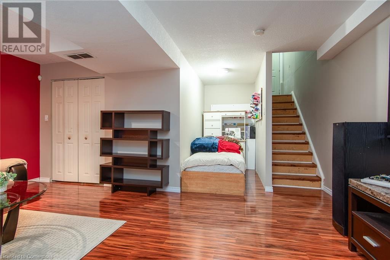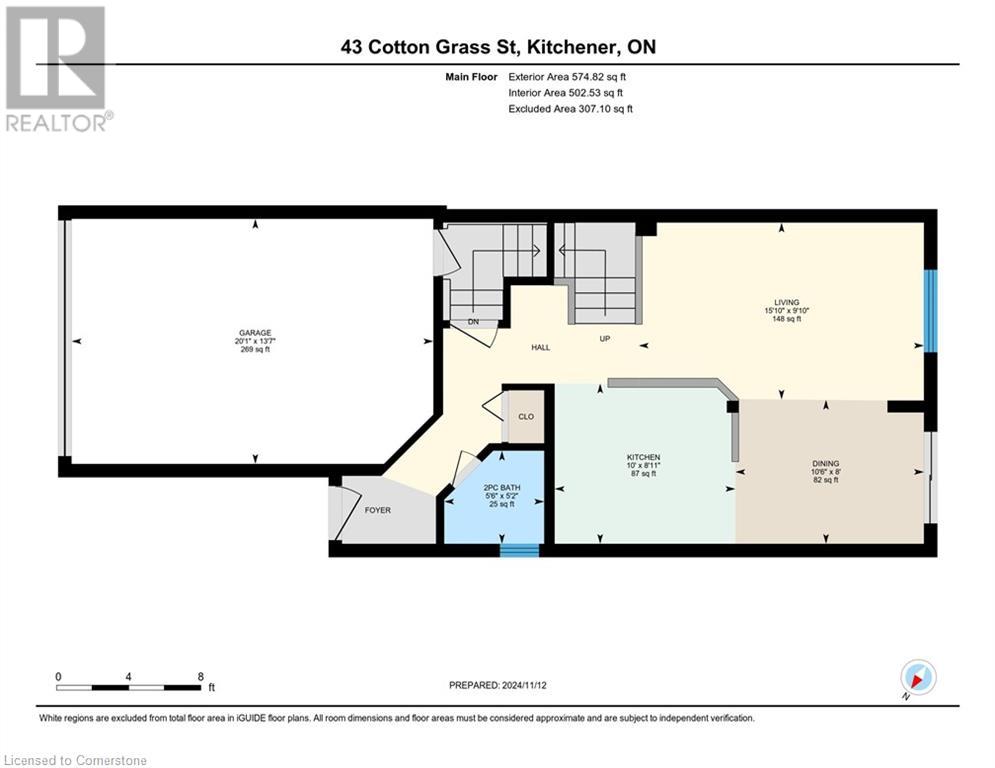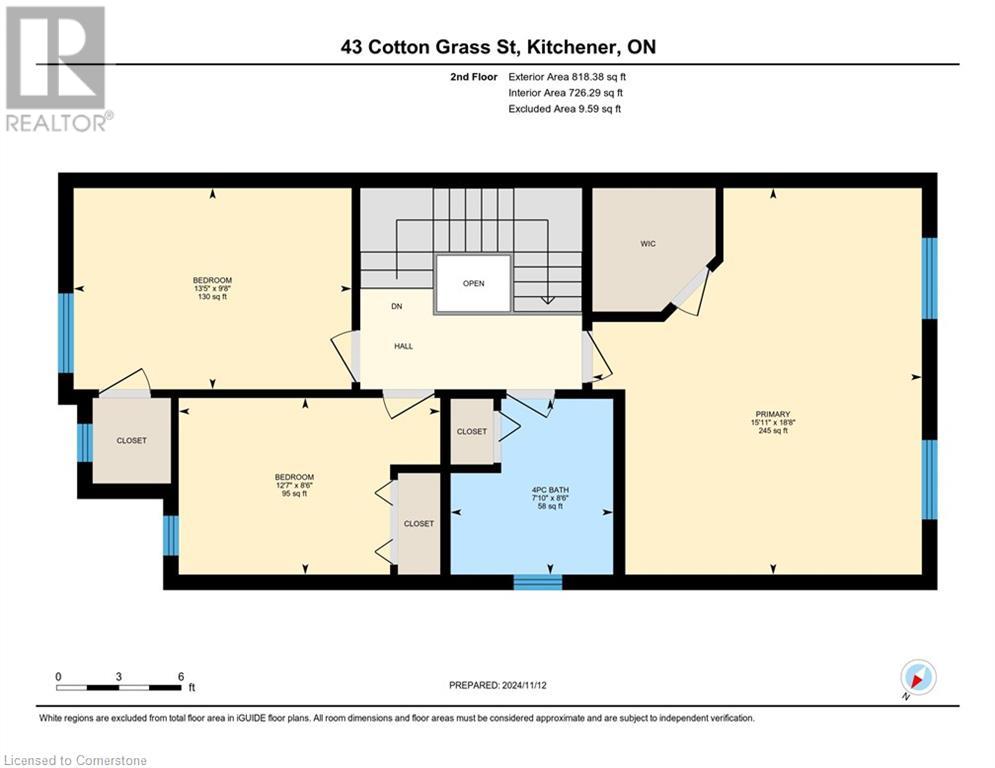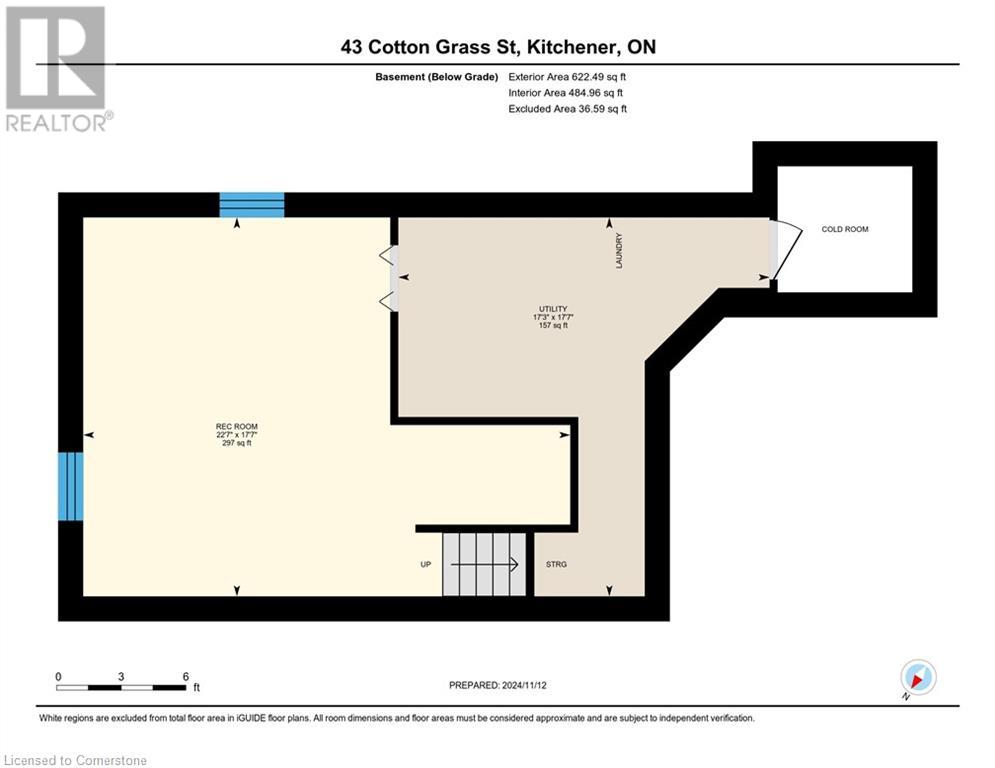3 Bedroom
2 Bathroom
1376 sqft
2 Level
Central Air Conditioning
Forced Air, Other
$774,900
Welcome home! Check out this fantastic detached home. It has everything you have been looking for. You will love the curb appeal and oversized garage and double-wide driveway. The main floor flows with an open-concept layout and is carpet free. Slider out to a patio and fantastic fenced yard, complete with a large shed and trees. Upstairs, the super spacious primary bedroom and walk-in closet will be sure to impress. The second bedroom has its own walk-in closet and vaulted ceiling. The basement offers extra living space and where the sewing space is can be a future bathroom (plumbing is roughed-in). Flexible with closing! Original owner! Great location, close to it all - schools, shopping, coffee, restaurants, expressway and access to the 401. Don't miss out on the opportunity of calling this house your home! (id:41954)
Property Details
|
MLS® Number
|
40686954 |
|
Property Type
|
Single Family |
|
Amenities Near By
|
Park, Schools |
|
Community Features
|
Community Centre |
|
Equipment Type
|
Rental Water Softener, Water Heater |
|
Features
|
Sump Pump, Automatic Garage Door Opener |
|
Parking Space Total
|
4 |
|
Rental Equipment Type
|
Rental Water Softener, Water Heater |
Building
|
Bathroom Total
|
2 |
|
Bedrooms Above Ground
|
3 |
|
Bedrooms Total
|
3 |
|
Appliances
|
Dishwasher, Dryer, Refrigerator, Stove, Water Meter, Water Softener, Washer, Window Coverings, Garage Door Opener |
|
Architectural Style
|
2 Level |
|
Basement Development
|
Finished |
|
Basement Type
|
Full (finished) |
|
Constructed Date
|
2000 |
|
Construction Style Attachment
|
Detached |
|
Cooling Type
|
Central Air Conditioning |
|
Exterior Finish
|
Brick, Vinyl Siding |
|
Foundation Type
|
Poured Concrete |
|
Half Bath Total
|
1 |
|
Heating Type
|
Forced Air, Other |
|
Stories Total
|
2 |
|
Size Interior
|
1376 Sqft |
|
Type
|
House |
|
Utility Water
|
Municipal Water |
Parking
Land
|
Acreage
|
No |
|
Land Amenities
|
Park, Schools |
|
Sewer
|
Municipal Sewage System |
|
Size Depth
|
105 Ft |
|
Size Frontage
|
30 Ft |
|
Size Total Text
|
Under 1/2 Acre |
|
Zoning Description
|
R3 |
Rooms
| Level |
Type |
Length |
Width |
Dimensions |
|
Second Level |
Primary Bedroom |
|
|
18'8'' x 15'11'' |
|
Second Level |
Bedroom |
|
|
9'8'' x 13'5'' |
|
Second Level |
Bedroom |
|
|
8'6'' x 12'7'' |
|
Second Level |
4pc Bathroom |
|
|
Measurements not available |
|
Basement |
Utility Room |
|
|
17'7'' x 17'3'' |
|
Basement |
Recreation Room |
|
|
17'7'' x 22'7'' |
|
Main Level |
Living Room |
|
|
9'10'' x 15'10'' |
|
Main Level |
Kitchen |
|
|
8'11'' x 10'0'' |
|
Main Level |
Dining Room |
|
|
8'0'' x 10'6'' |
|
Main Level |
2pc Bathroom |
|
|
Measurements not available |
https://www.realtor.ca/real-estate/27773337/43-cotton-grass-street-kitchener
