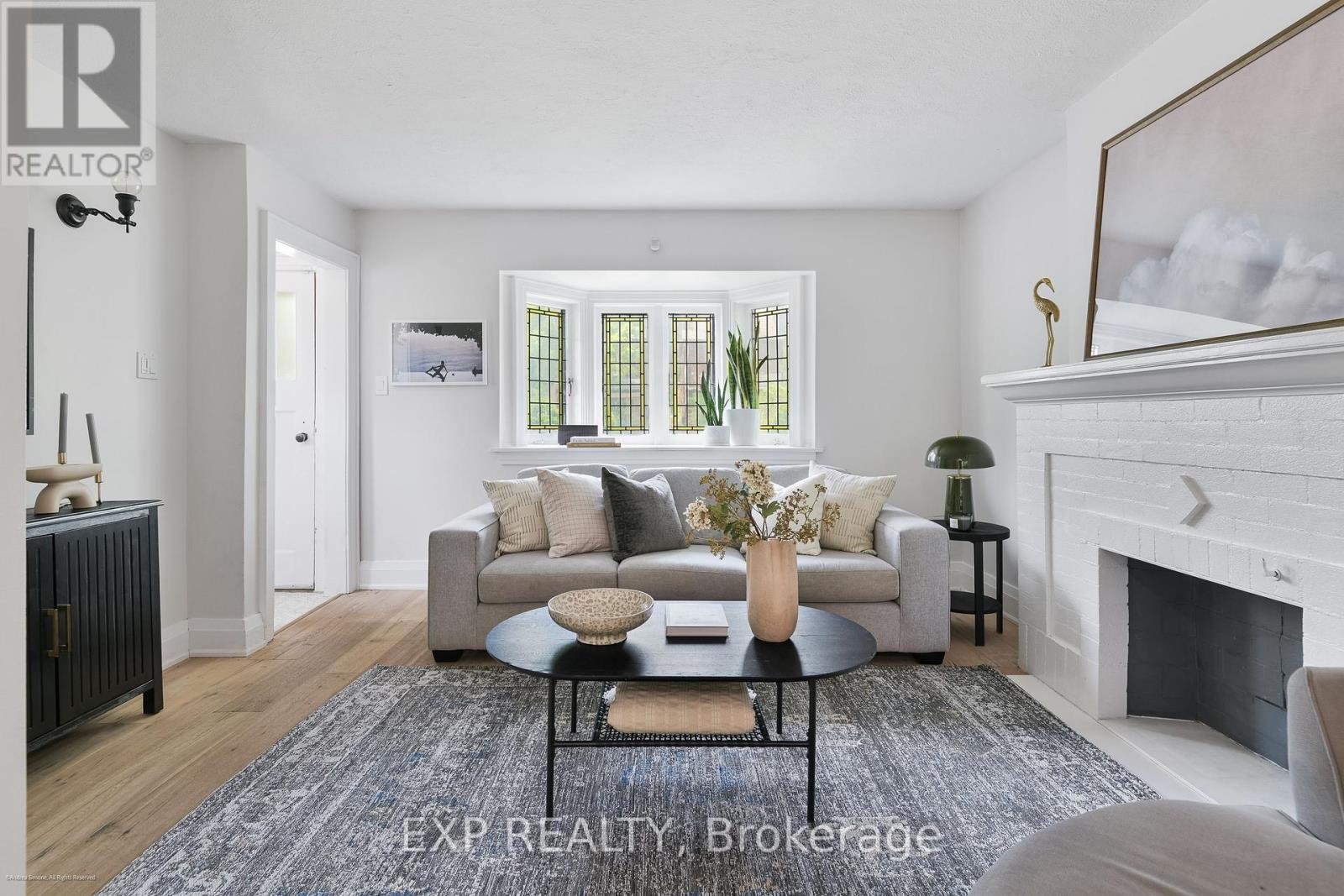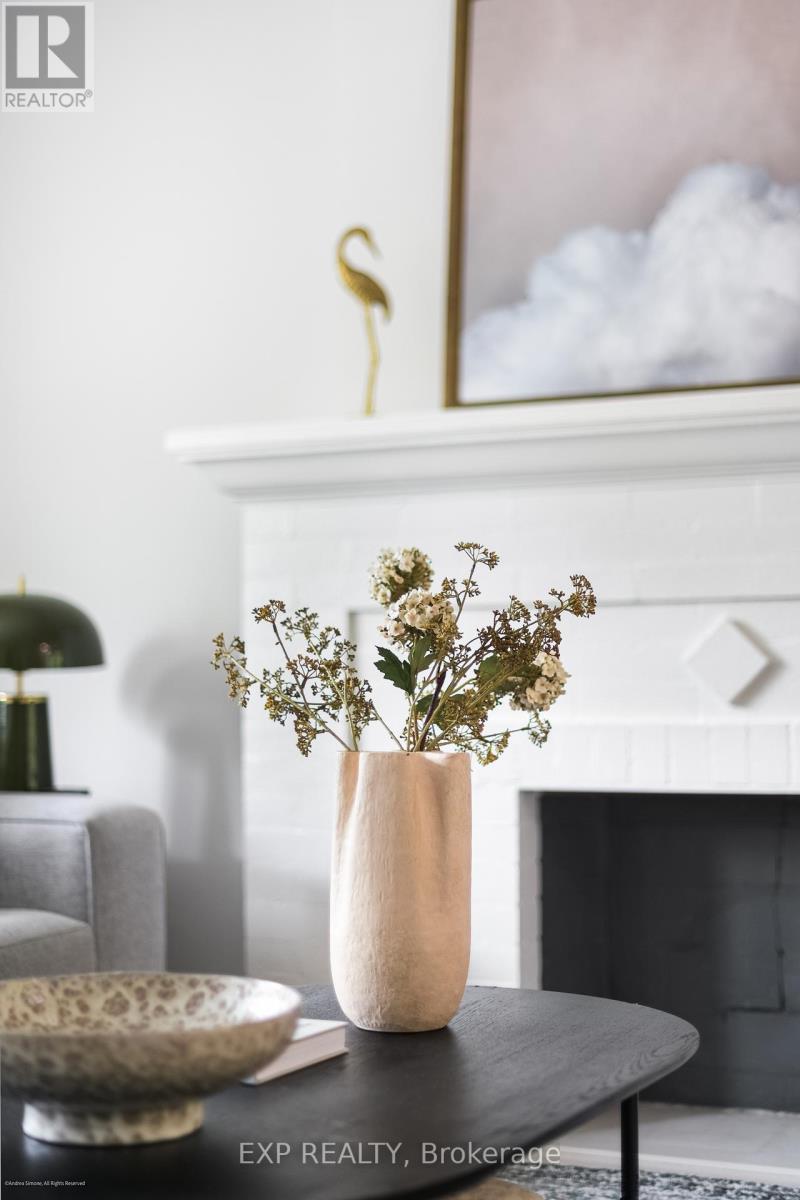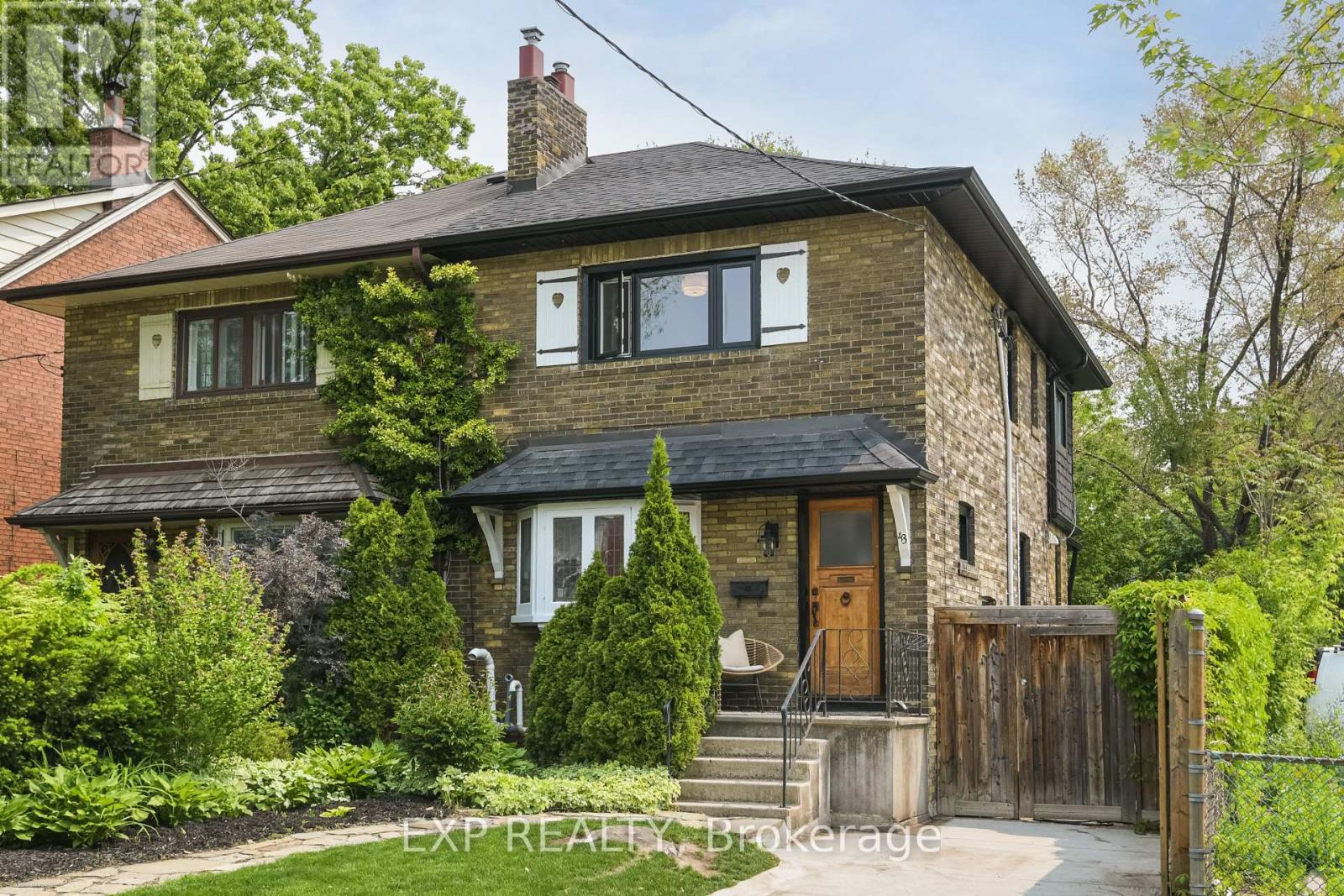43 Cherrywood Avenue Toronto (Humewood-Cedarvale), Ontario M6C 2X4
$1,199,000
Tucked into the heart of Humewood-Cedarvale, this beautifully updated home blends classic charm with thoughtful contemporary upgrades ideal for families and urban dwellers seeking green space and a quieter rhythm within city limits. Warm hardwood floors flow through a cohesive main level where a bay window invites soft light and a decorative fireplace anchors the living and dining space. At the rear, a bright sunroom adds flexibility, perfect as an office, family room, or guest bedroom. A convenient main floor bathroom adds practicality. Upstairs, the spacious primary suite accommodates a king-sized bed and opens onto a private balcony, perfect for morning coffee or evening wine. A bonus room offers versatility as a nursery, dressing area, or reading lounge. The second bedroom is also unusually largeeasily fitting two twin beds with room to spare. A newly renovated bathroom combines clean lines with timeless character. The lower level features a sleek three-piece bath with steam shower, home gym, recreation room, and private entranceideal for modern living. The lot is wider than most area semis enhancing the spacious feel and offering potential for future expansion. Out back, a sun-filled, perennial garden retreat awaits ideal for entertaining or quiet evenings. This turnkey home delivers lasting comfort, flexibility, and room to grow. (id:41954)
Open House
This property has open houses!
2:00 pm
Ends at:4:00 pm
2:00 pm
Ends at:4:00 pm
Property Details
| MLS® Number | C12198616 |
| Property Type | Single Family |
| Community Name | Humewood-Cedarvale |
| Amenities Near By | Public Transit, Schools |
| Features | Ravine, Carpet Free |
| Parking Space Total | 2 |
| Structure | Deck, Shed |
Building
| Bathroom Total | 3 |
| Bedrooms Above Ground | 2 |
| Bedrooms Total | 2 |
| Appliances | Dishwasher, Dryer, Hood Fan, Stove, Washer, Window Coverings, Refrigerator |
| Basement Development | Finished |
| Basement Features | Separate Entrance |
| Basement Type | N/a (finished) |
| Construction Style Attachment | Semi-detached |
| Cooling Type | Wall Unit |
| Exterior Finish | Brick |
| Fire Protection | Smoke Detectors |
| Fireplace Present | Yes |
| Flooring Type | Hardwood |
| Foundation Type | Brick |
| Heating Fuel | Natural Gas |
| Heating Type | Radiant Heat |
| Stories Total | 2 |
| Size Interior | 1100 - 1500 Sqft |
| Type | House |
| Utility Water | Municipal Water |
Parking
| No Garage |
Land
| Acreage | No |
| Fence Type | Fenced Yard |
| Land Amenities | Public Transit, Schools |
| Sewer | Sanitary Sewer |
| Size Depth | 120 Ft |
| Size Frontage | 22 Ft ,3 In |
| Size Irregular | 22.3 X 120 Ft |
| Size Total Text | 22.3 X 120 Ft |
Rooms
| Level | Type | Length | Width | Dimensions |
|---|---|---|---|---|
| Second Level | Primary Bedroom | 3.4 m | 5.73 m | 3.4 m x 5.73 m |
| Second Level | Bedroom 2 | 4.19 m | 3.26 m | 4.19 m x 3.26 m |
| Basement | Utility Room | 1.38 m | 2.92 m | 1.38 m x 2.92 m |
| Basement | Recreational, Games Room | 3.63 m | 9.36 m | 3.63 m x 9.36 m |
| Basement | Exercise Room | 2.5 m | 5.22 m | 2.5 m x 5.22 m |
| Basement | Laundry Room | 1.37 m | 1.67 m | 1.37 m x 1.67 m |
| Main Level | Living Room | 4.21 m | 4.86 m | 4.21 m x 4.86 m |
| Main Level | Dining Room | 2.79 m | 4.34 m | 2.79 m x 4.34 m |
| Main Level | Kitchen | 2.22 m | 3.22 m | 2.22 m x 3.22 m |
| Main Level | Sunroom | 2.68 m | 3.18 m | 2.68 m x 3.18 m |
Interested?
Contact us for more information








































