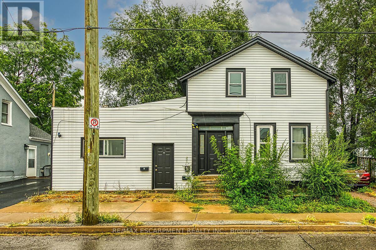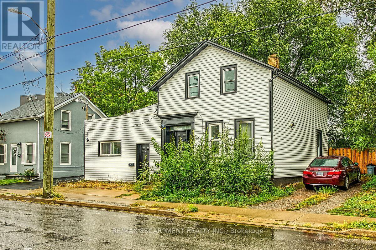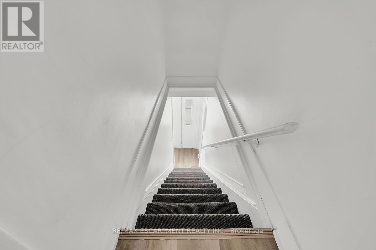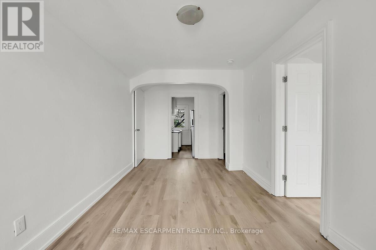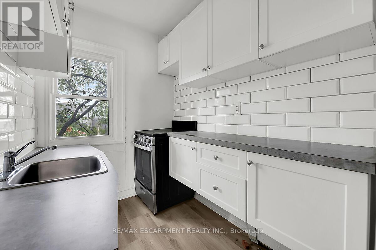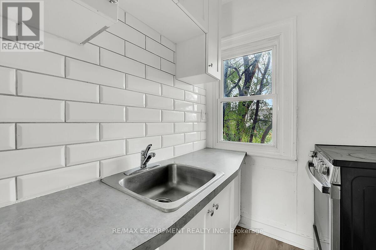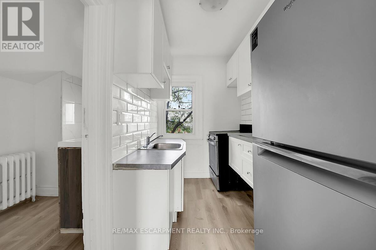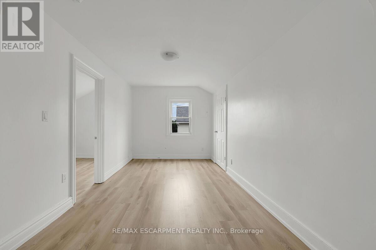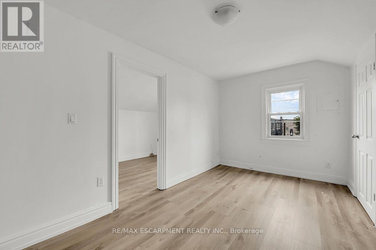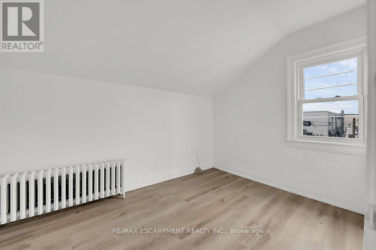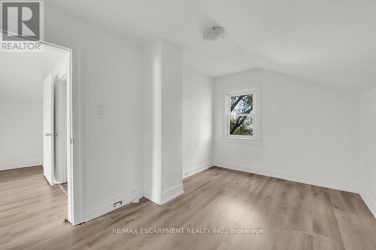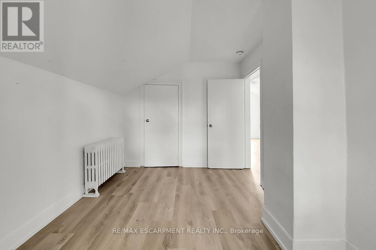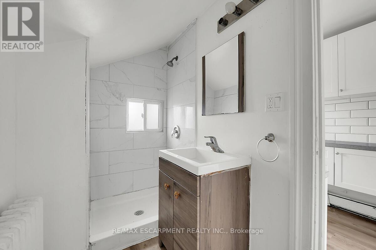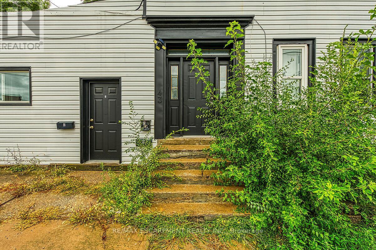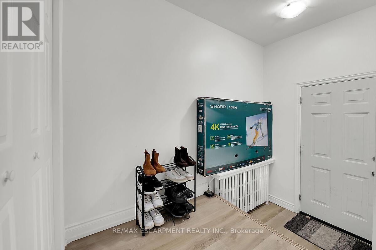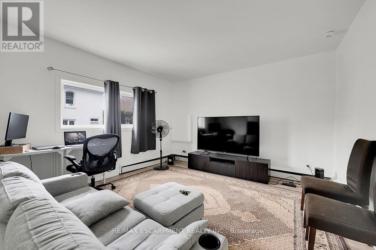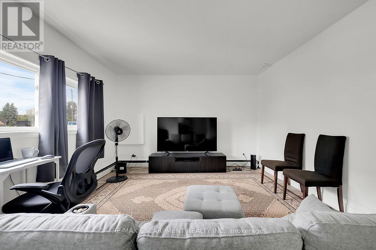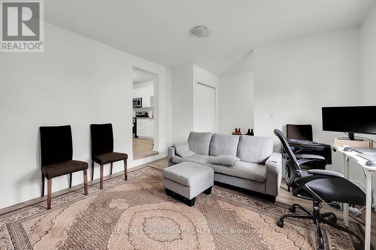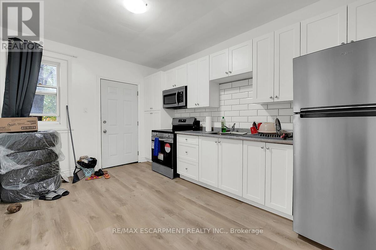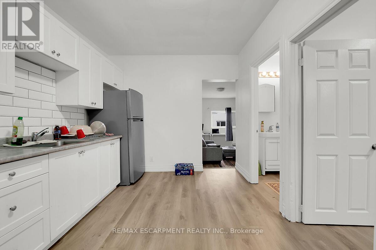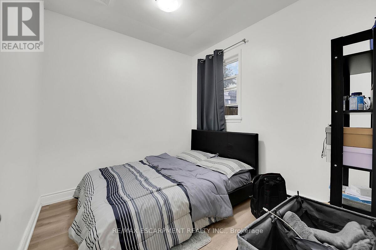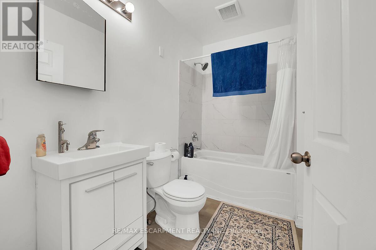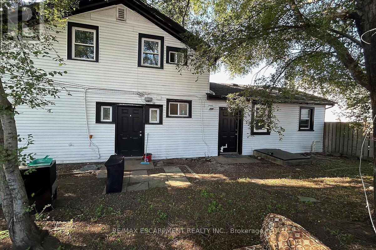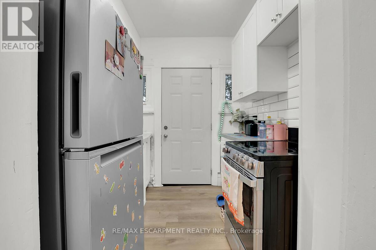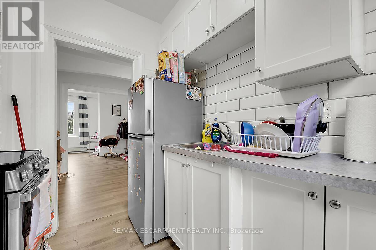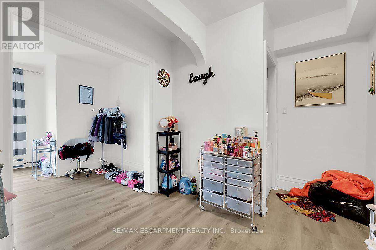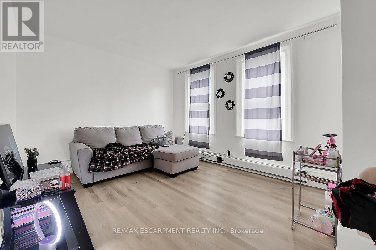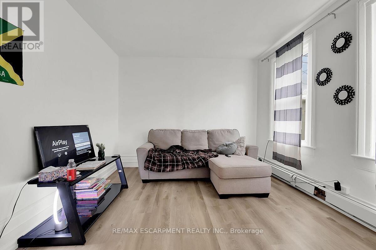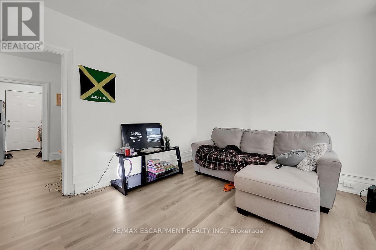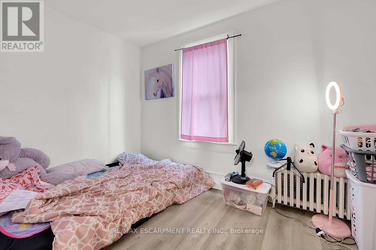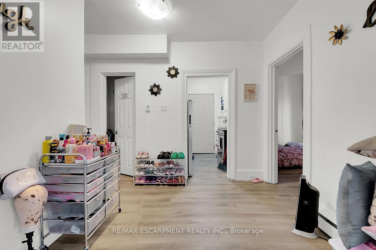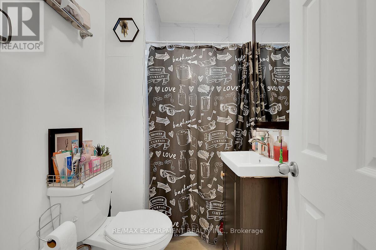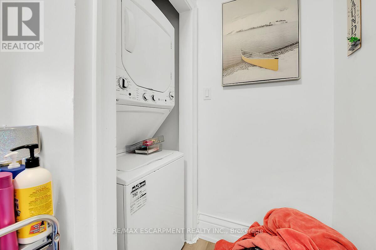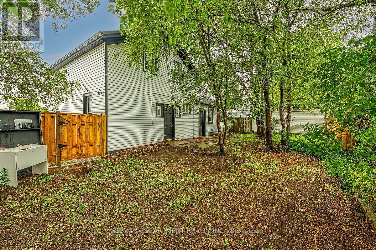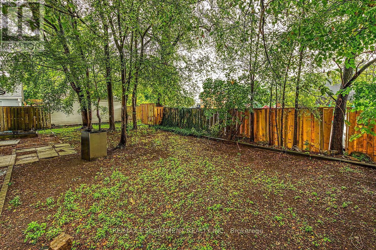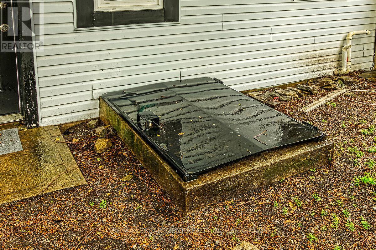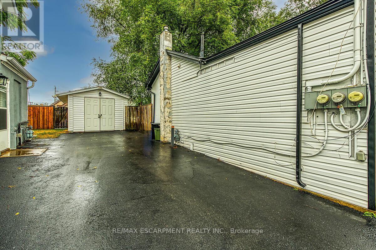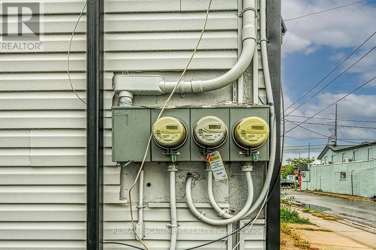4 Bedroom
3 Bathroom
1500 - 2000 sqft
Radiant Heat
$1
Investment property currently configured as 3 rental units with 3 hydro meters. Two 1 bedroom units and one 2 bedroom unit. 2 units are currently tenanted and the third is vacant. Updated kitchens, baths and flooring in all 3 units. All kitchens feature white shaker style cabinets and subway tile backsplash. Side driveway with room for 2cars. Fully fenced rear yard. Walking distance to everything Downtown St. Catharines has to offer including restaurants, the Farmer's Market, Meridian Centre and Performing Arts Centre. Option to live in 1 unit while the other units help pay your mortgage, or rent all 3 units for maximum return. All room measurements are approximate. Property is offered on an "as-is, where-is" basis with no representations or warranties. (id:41954)
Property Details
|
MLS® Number
|
X12385078 |
|
Property Type
|
Single Family |
|
Community Name
|
451 - Downtown |
|
Amenities Near By
|
Place Of Worship, Public Transit |
|
Equipment Type
|
Water Heater |
|
Parking Space Total
|
2 |
|
Rental Equipment Type
|
Water Heater |
Building
|
Bathroom Total
|
3 |
|
Bedrooms Above Ground
|
4 |
|
Bedrooms Total
|
4 |
|
Age
|
100+ Years |
|
Appliances
|
Dryer, Stove, Washer, Refrigerator |
|
Basement Development
|
Unfinished |
|
Basement Type
|
N/a (unfinished) |
|
Construction Style Attachment
|
Detached |
|
Exterior Finish
|
Vinyl Siding, Stucco |
|
Foundation Type
|
Unknown |
|
Heating Fuel
|
Natural Gas |
|
Heating Type
|
Radiant Heat |
|
Stories Total
|
2 |
|
Size Interior
|
1500 - 2000 Sqft |
|
Type
|
House |
|
Utility Water
|
Municipal Water |
Parking
Land
|
Acreage
|
No |
|
Fence Type
|
Fenced Yard |
|
Land Amenities
|
Place Of Worship, Public Transit |
|
Sewer
|
Sanitary Sewer |
|
Size Depth
|
67 Ft ,6 In |
|
Size Frontage
|
58 Ft |
|
Size Irregular
|
58 X 67.5 Ft |
|
Size Total Text
|
58 X 67.5 Ft |
Rooms
| Level |
Type |
Length |
Width |
Dimensions |
|
Second Level |
Living Room |
5.28 m |
2.64 m |
5.28 m x 2.64 m |
|
Second Level |
Kitchen |
2.81 m |
1.68 m |
2.81 m x 1.68 m |
|
Second Level |
Bedroom 2 |
3.45 m |
2.34 m |
3.45 m x 2.34 m |
|
Second Level |
Bedroom |
4.01 m |
2.64 m |
4.01 m x 2.64 m |
|
Second Level |
Bathroom |
|
|
Measurements not available |
|
Main Level |
Kitchen |
2.18 m |
2.06 m |
2.18 m x 2.06 m |
|
Main Level |
Dining Room |
2.46 m |
2.06 m |
2.46 m x 2.06 m |
|
Main Level |
Bedroom |
4.04 m |
2.21 m |
4.04 m x 2.21 m |
|
Main Level |
Bathroom |
|
|
Measurements not available |
|
Main Level |
Living Room |
4.11 m |
3.81 m |
4.11 m x 3.81 m |
|
Main Level |
Kitchen |
4.24 m |
2.87 m |
4.24 m x 2.87 m |
|
Main Level |
Bedroom 2 |
2.84 m |
2.57 m |
2.84 m x 2.57 m |
|
Main Level |
Bathroom |
2.64 m |
1.57 m |
2.64 m x 1.57 m |
|
Main Level |
Living Room |
5 m |
3.4 m |
5 m x 3.4 m |
https://www.realtor.ca/real-estate/28822943/43-centre-street-st-catharines-downtown-451-downtown
