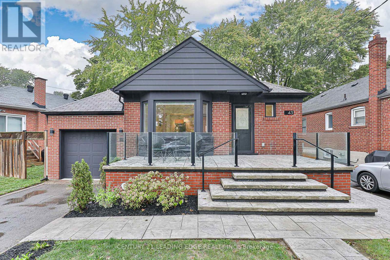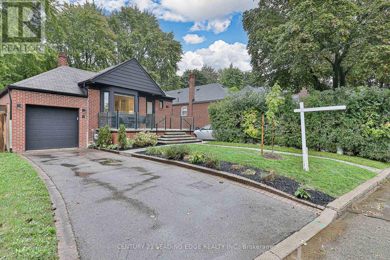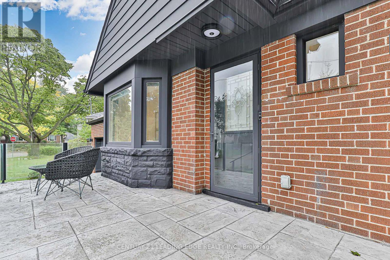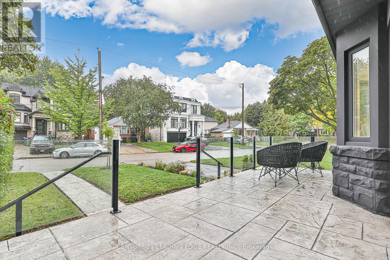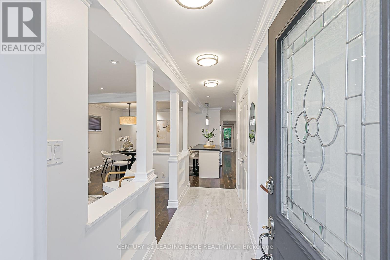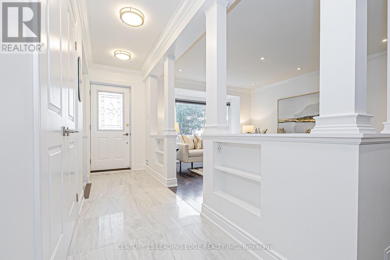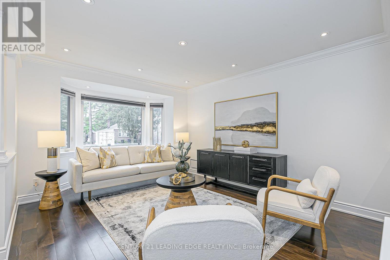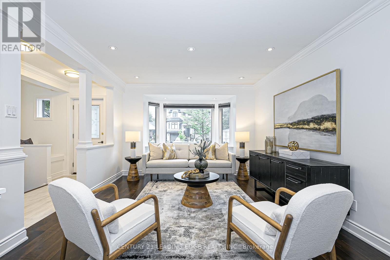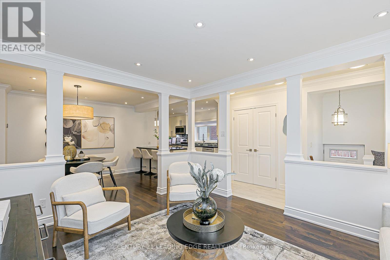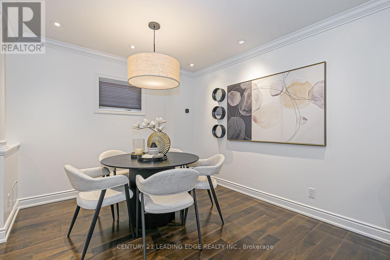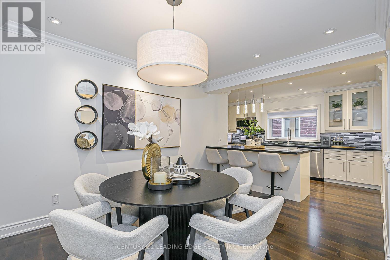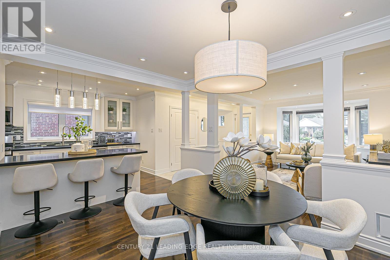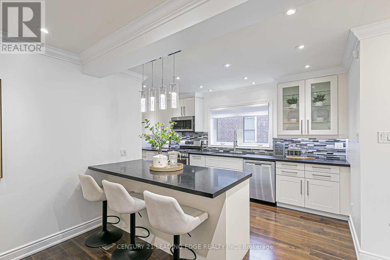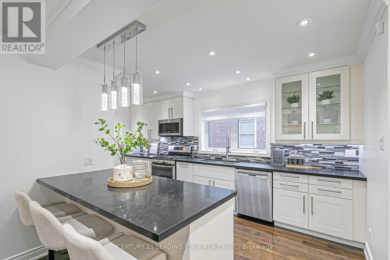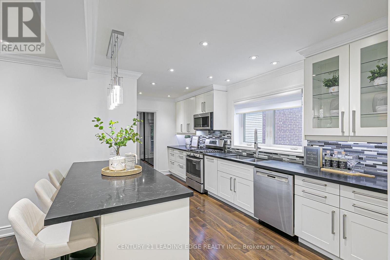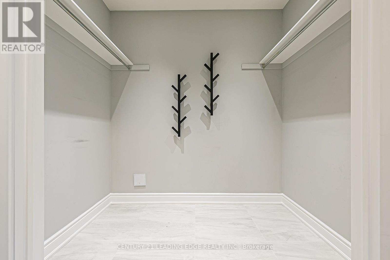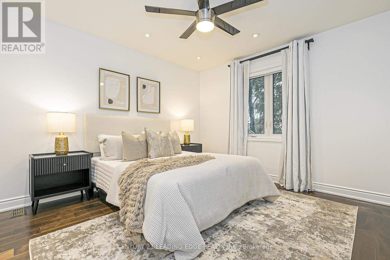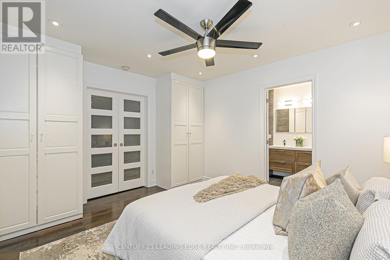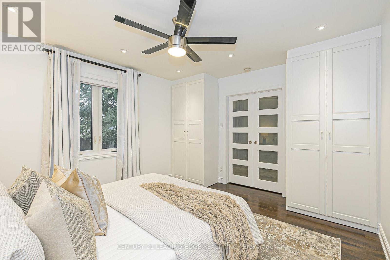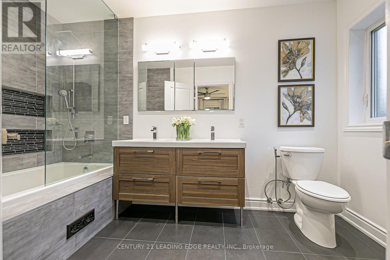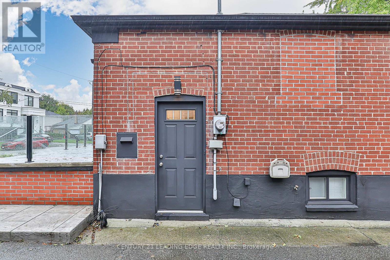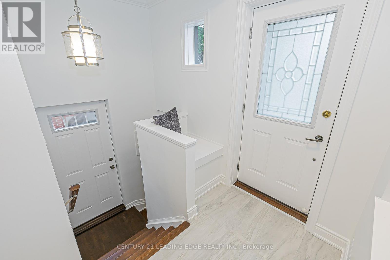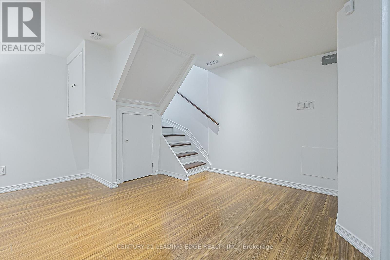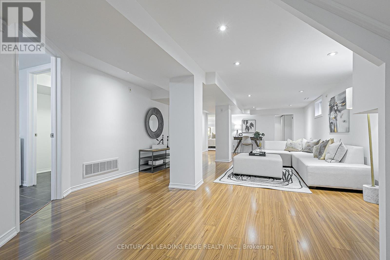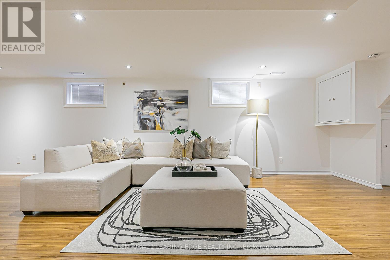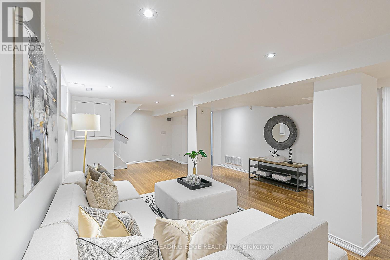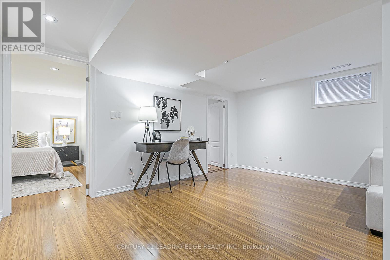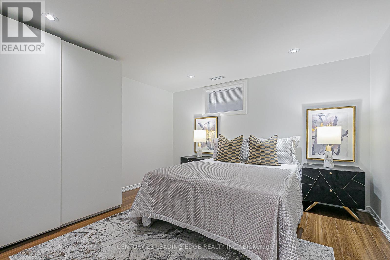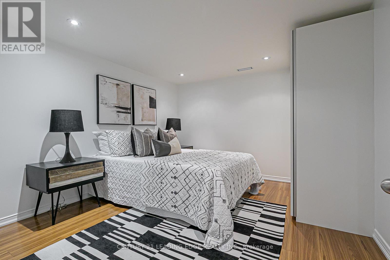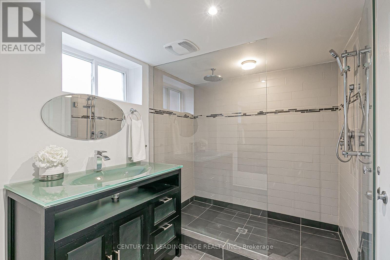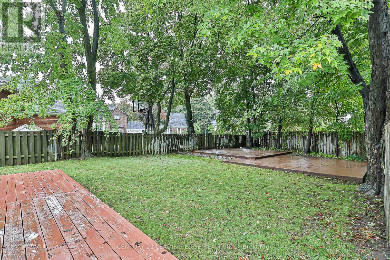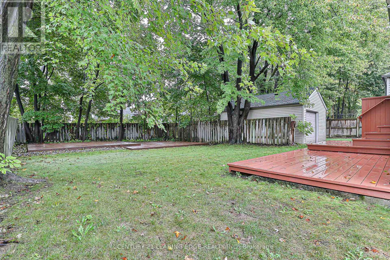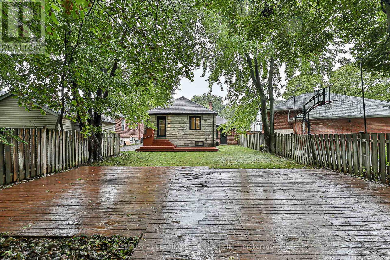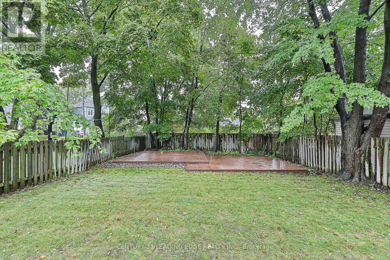3 Bedroom
2 Bathroom
1100 - 1500 sqft
Bungalow
Central Air Conditioning
Forced Air
$1,288,000
Welcome to this beautifully updated bungalow, offering the perfect blend of comfort and modern design. The main floor features a spacious primary bedroom complete with a private ensuite, ideal for relaxation and convenience. Gleaming hardwood floors flow throughout the home enhance its warmth and style. The stunning kitchen boasts a large island, perfect for entertaining and family gatherings. A convenient side entrance leads to a fully finished basement, where you'll find two additional bedrooms, a full washroom, and ample living space. With parking for up to four cars, this property is as practical as it is inviting. Step outside to enjoy a large yard with a deck, perfect for summer barbecues or quiet evenings. Close to all amenities including shopping, schools, parks, and transit, this move-in ready (id:41954)
Property Details
|
MLS® Number
|
C12430497 |
|
Property Type
|
Single Family |
|
Community Name
|
Clanton Park |
|
Equipment Type
|
Water Heater |
|
Parking Space Total
|
4 |
|
Rental Equipment Type
|
Water Heater |
Building
|
Bathroom Total
|
2 |
|
Bedrooms Above Ground
|
1 |
|
Bedrooms Below Ground
|
2 |
|
Bedrooms Total
|
3 |
|
Appliances
|
Dishwasher, Dryer, Garage Door Opener, Microwave, Range, Stove, Washer, Window Coverings, Refrigerator |
|
Architectural Style
|
Bungalow |
|
Basement Development
|
Finished |
|
Basement Type
|
N/a (finished) |
|
Construction Style Attachment
|
Detached |
|
Cooling Type
|
Central Air Conditioning |
|
Exterior Finish
|
Brick, Stone |
|
Flooring Type
|
Hardwood, Laminate |
|
Heating Fuel
|
Natural Gas |
|
Heating Type
|
Forced Air |
|
Stories Total
|
1 |
|
Size Interior
|
1100 - 1500 Sqft |
|
Type
|
House |
|
Utility Water
|
Municipal Water |
Parking
Land
|
Acreage
|
No |
|
Sewer
|
Sanitary Sewer |
|
Size Depth
|
139 Ft ,9 In |
|
Size Frontage
|
44 Ft ,4 In |
|
Size Irregular
|
44.4 X 139.8 Ft ; 44.41ft X 139.79 Ft X 40.06 Ft X 127.28 |
|
Size Total Text
|
44.4 X 139.8 Ft ; 44.41ft X 139.79 Ft X 40.06 Ft X 127.28 |
Rooms
| Level |
Type |
Length |
Width |
Dimensions |
|
Basement |
Recreational, Games Room |
9.49 m |
4.5 m |
9.49 m x 4.5 m |
|
Basement |
Bedroom 2 |
3.28 m |
3.43 m |
3.28 m x 3.43 m |
|
Basement |
Bedroom 3 |
3.52 m |
3.05 m |
3.52 m x 3.05 m |
|
Main Level |
Living Room |
4.81 m |
3.63 m |
4.81 m x 3.63 m |
|
Main Level |
Dining Room |
3.07 m |
3.63 m |
3.07 m x 3.63 m |
|
Main Level |
Kitchen |
5.15 m |
2.82 m |
5.15 m x 2.82 m |
|
Main Level |
Primary Bedroom |
3.65 m |
4.04 m |
3.65 m x 4.04 m |
https://www.realtor.ca/real-estate/28920786/43-barclay-road-toronto-clanton-park-clanton-park
