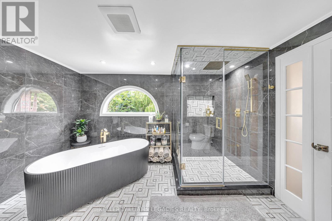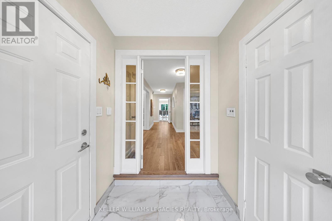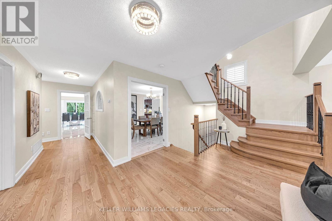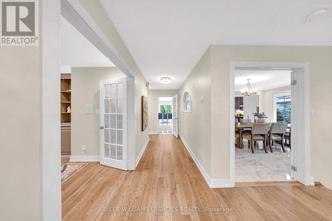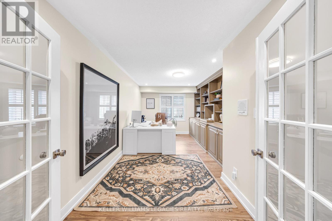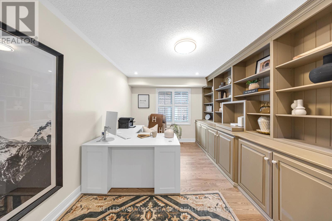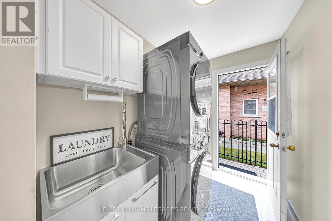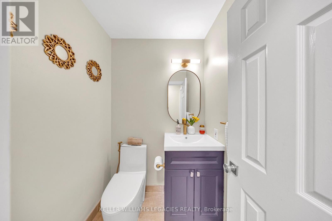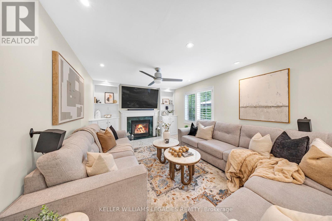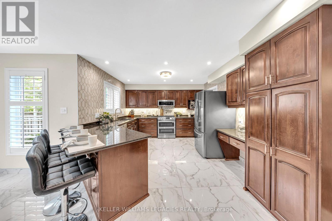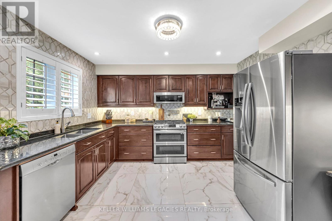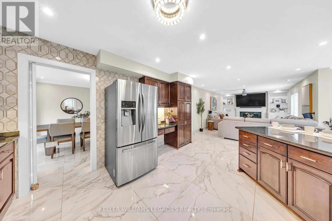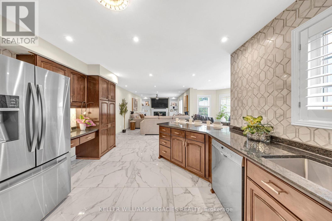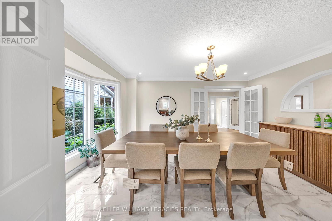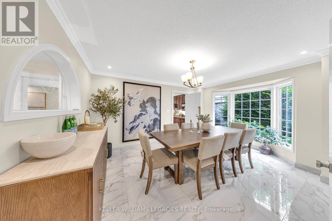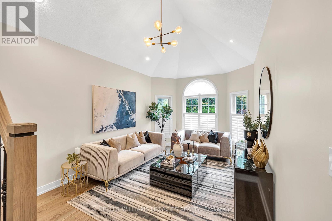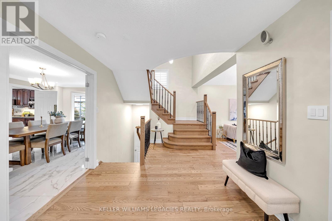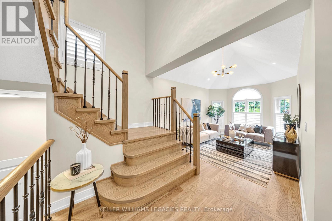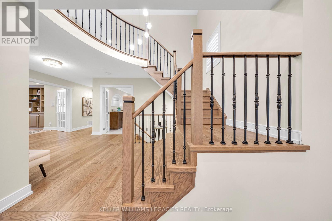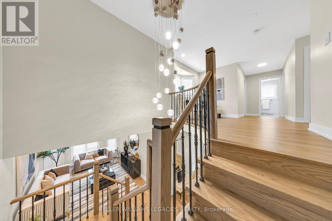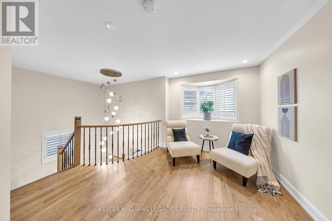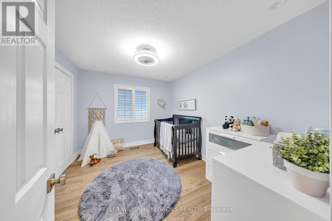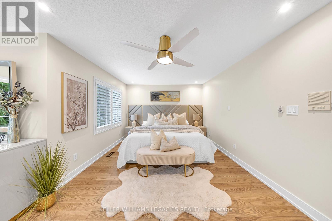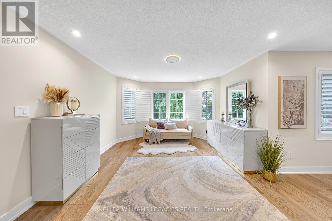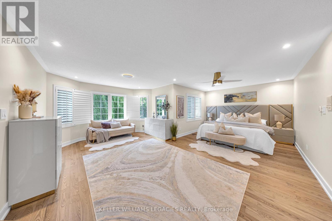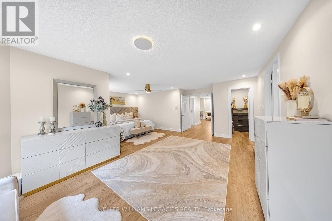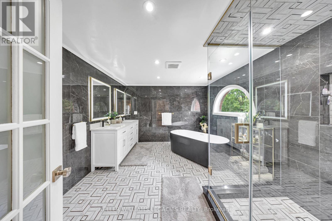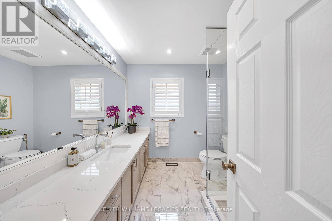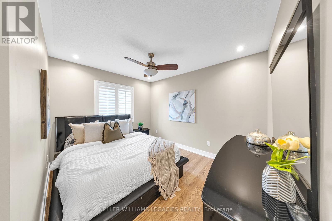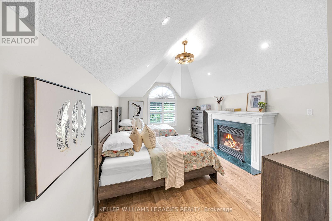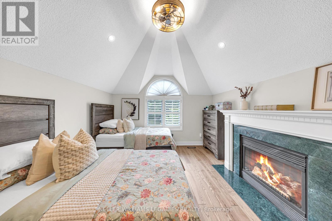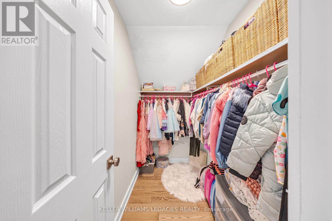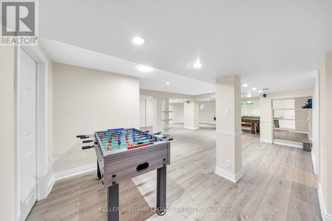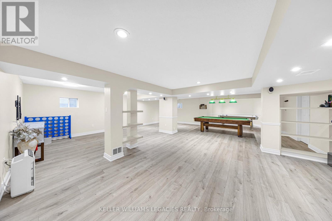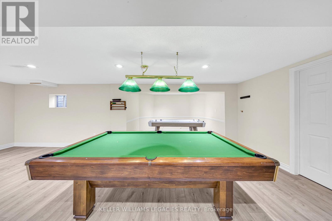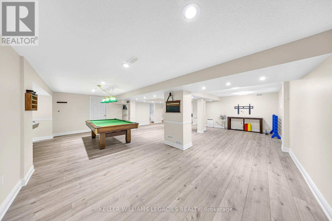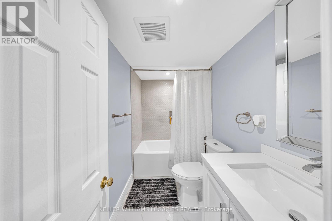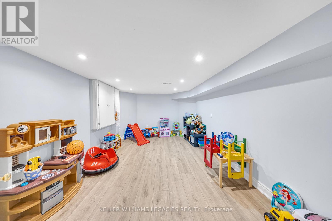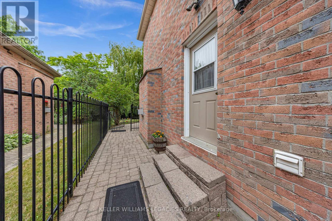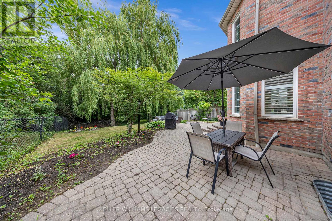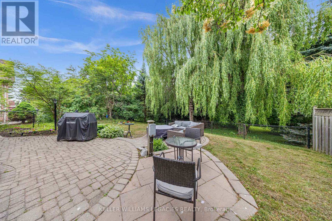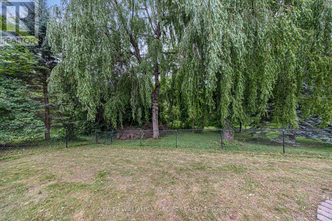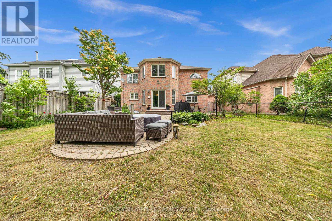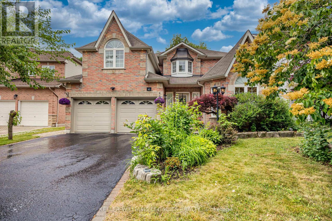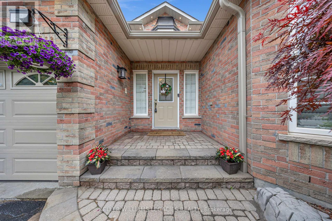5 Bedroom
4 Bathroom
3000 - 3500 sqft
Fireplace
Central Air Conditioning
Forced Air
$1,554,900
Absolutely stunning executive home on a premium west-facing ravine lot, now priced to sell below recent comparable sales in Lynde Creek. Over $300,000 in upgrades including custom hardwood floors and stairs, heated flooring, full electrical upgrade with interior and exterior pot lights, spa-like ensuite, and a fully renovated basement.Thoughtfully designed 3,165 sq. ft. layout featuring cathedral ceiling living room, formal dining with French doors, main floor office with built-ins, and an open-concept kitchen overlooking the family room with gas fireplace.Upstairs includes a spa-like primary suite with walk-in closet and 5-pc ensuite, plus a rare second bedroom with cathedral ceiling, fireplace, and walk-in closet. The finished basement offers a large recreation space, games area, and additional bedroom.Enjoy complete privacy in your tree-lined backyard with no rear neighbours. Located in the highly sought-after Lynde Creek community close to schools, parks, trails, and major highways.Priced at $1,554,900, this home offers unmatched value compared to recent neighbourhood sales. Seller is motivated book your private showing today. (id:41954)
Property Details
|
MLS® Number
|
E12337811 |
|
Property Type
|
Single Family |
|
Community Name
|
Lynde Creek |
|
Amenities Near By
|
Park, Public Transit, Schools |
|
Equipment Type
|
Water Heater |
|
Features
|
Wooded Area, Ravine |
|
Parking Space Total
|
4 |
|
Rental Equipment Type
|
Water Heater |
Building
|
Bathroom Total
|
4 |
|
Bedrooms Above Ground
|
4 |
|
Bedrooms Below Ground
|
1 |
|
Bedrooms Total
|
5 |
|
Age
|
16 To 30 Years |
|
Basement Development
|
Finished |
|
Basement Type
|
N/a (finished) |
|
Construction Style Attachment
|
Detached |
|
Cooling Type
|
Central Air Conditioning |
|
Exterior Finish
|
Brick, Vinyl Siding |
|
Fireplace Present
|
Yes |
|
Flooring Type
|
Carpeted, Hardwood |
|
Foundation Type
|
Brick |
|
Half Bath Total
|
1 |
|
Heating Fuel
|
Natural Gas |
|
Heating Type
|
Forced Air |
|
Stories Total
|
2 |
|
Size Interior
|
3000 - 3500 Sqft |
|
Type
|
House |
|
Utility Water
|
Municipal Water |
Parking
Land
|
Acreage
|
No |
|
Fence Type
|
Fenced Yard |
|
Land Amenities
|
Park, Public Transit, Schools |
|
Sewer
|
Sanitary Sewer |
|
Size Depth
|
124 Ft |
|
Size Frontage
|
43 Ft |
|
Size Irregular
|
43 X 124 Ft |
|
Size Total Text
|
43 X 124 Ft |
Rooms
| Level |
Type |
Length |
Width |
Dimensions |
|
Second Level |
Bedroom 3 |
3.56 m |
3.01 m |
3.56 m x 3.01 m |
|
Second Level |
Bedroom 4 |
3.53 m |
2.86 m |
3.53 m x 2.86 m |
|
Second Level |
Primary Bedroom |
6.85 m |
3.47 m |
6.85 m x 3.47 m |
|
Second Level |
Sitting Room |
3.78 m |
2.46 m |
3.78 m x 2.46 m |
|
Second Level |
Bedroom 2 |
4.29 m |
3.38 m |
4.29 m x 3.38 m |
|
Basement |
Recreational, Games Room |
8.29 m |
7.65 m |
8.29 m x 7.65 m |
|
Basement |
Bedroom |
3.54 m |
2.91 m |
3.54 m x 2.91 m |
|
Main Level |
Living Room |
5.12 m |
3.44 m |
5.12 m x 3.44 m |
|
Main Level |
Dining Room |
4.24 m |
3.5 m |
4.24 m x 3.5 m |
|
Main Level |
Kitchen |
5.44 m |
3.62 m |
5.44 m x 3.62 m |
|
Main Level |
Eating Area |
3.75 m |
2.51 m |
3.75 m x 2.51 m |
|
Main Level |
Family Room |
5.18 m |
3.38 m |
5.18 m x 3.38 m |
|
Main Level |
Office |
4.87 m |
3.1 m |
4.87 m x 3.1 m |
https://www.realtor.ca/real-estate/28718335/43-allayden-drive-whitby-lynde-creek-lynde-creek
