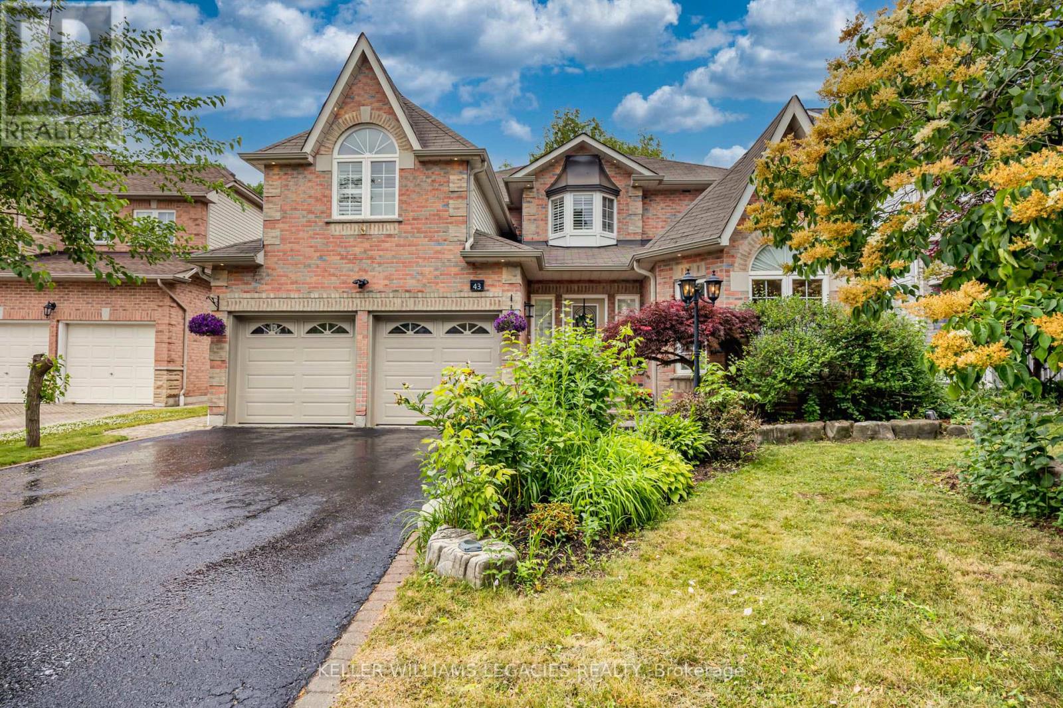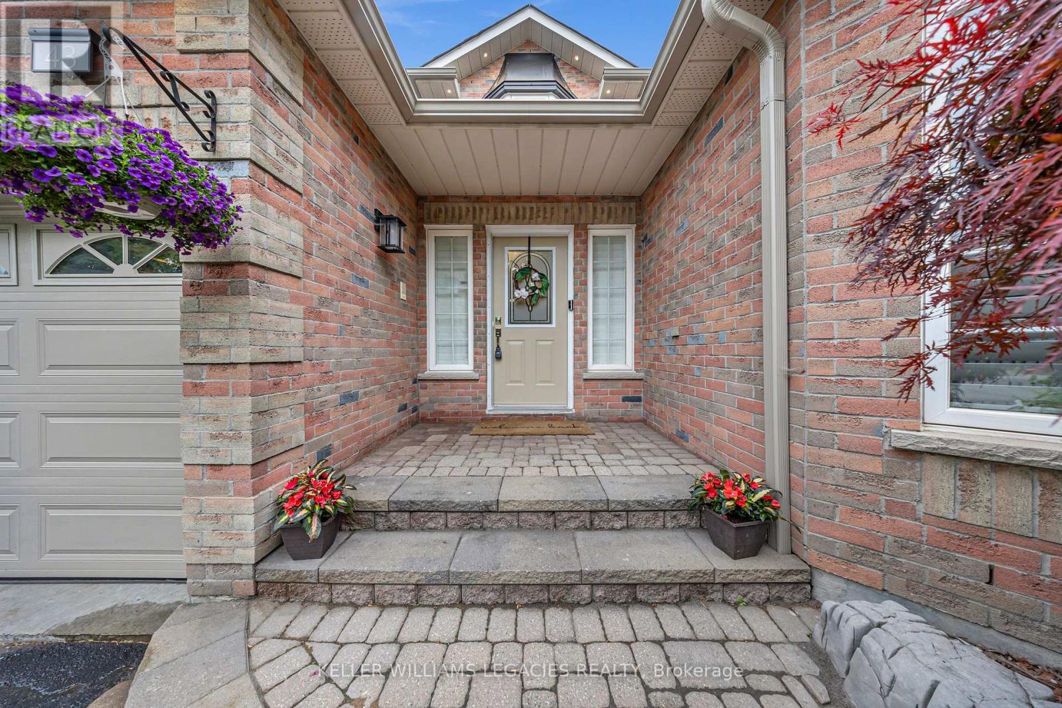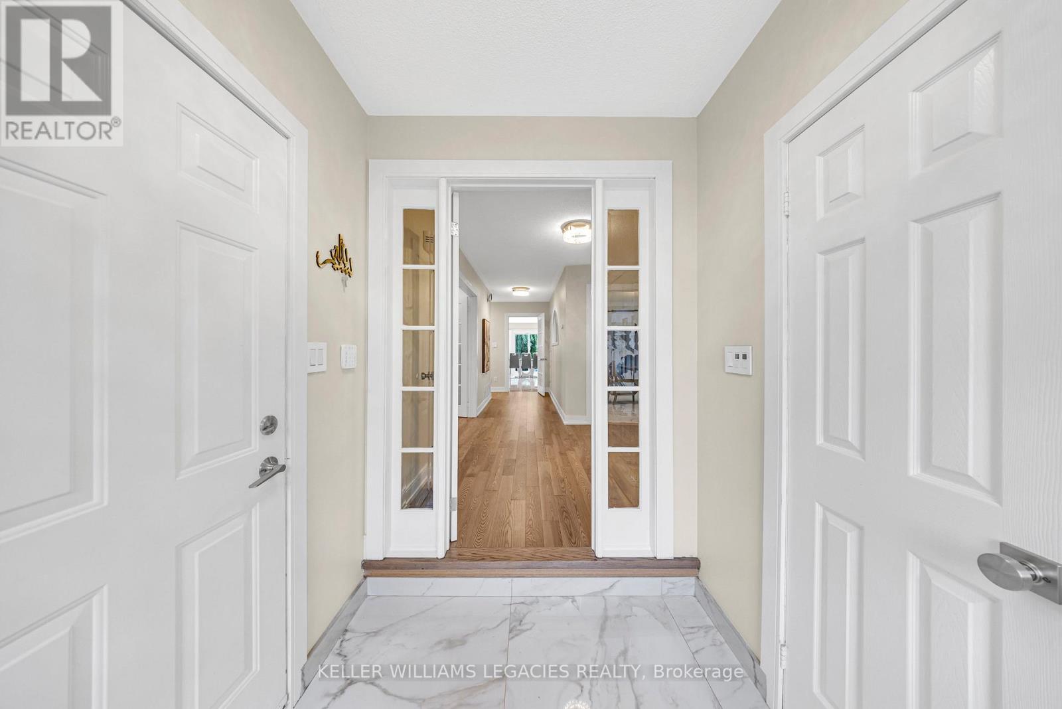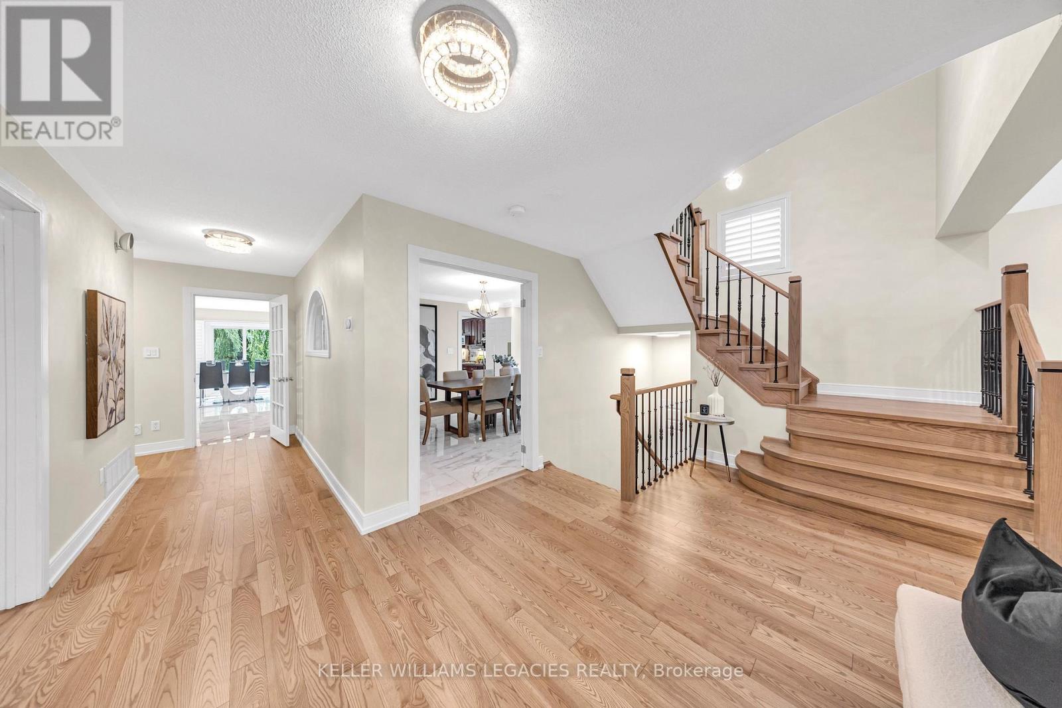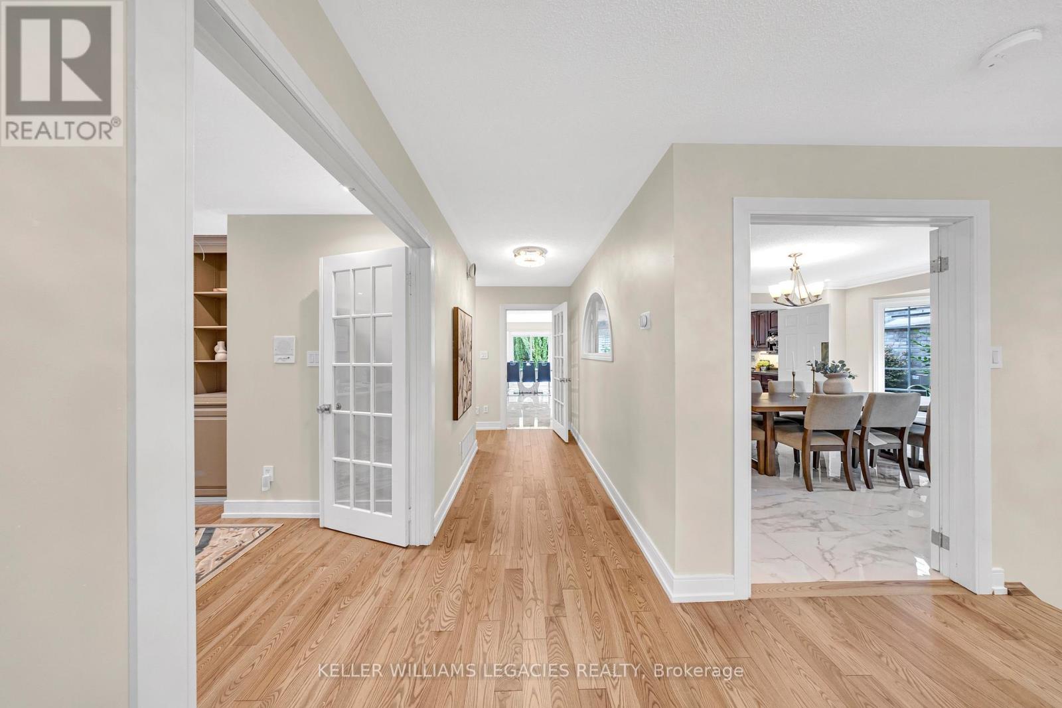43 Allayden Drive Whitby (Lynde Creek), Ontario L1P 1L5
$1,649,990
Absolutely stunning 4 bed, 4 bath Monarch-built executive home on a premium west-facing ravine lot. Over $300K in upgrades including custom hardwood floors & stairs, heated flooring (350 sqft), full electrical update w/ interior & exterior pot lights, high-end tile/backsplash, renovated basement, and spa-like ensuite. Thoughtfully designed layout features formal living w/ cathedral ceilings, separate dining w/ French doors, main floor office w/ custom built-ins, and open-concept kitchen w/ granite counters overlooking a bright family room w/ gas fireplace & built-ins. The large primary bedroom offers a spa-like 5pc ensuite and walk-in closet. The second bedroom features its own cathedral ceiling, gas fireplace & walk-in closet. Enjoy ultimate privacy in your tree-lined, west-facing ravine backyard. (id:41954)
Open House
This property has open houses!
2:00 pm
Ends at:4:00 pm
2:00 pm
Ends at:4:00 pm
Property Details
| MLS® Number | E12256253 |
| Property Type | Single Family |
| Community Name | Lynde Creek |
| Amenities Near By | Park, Public Transit, Schools |
| Features | Wooded Area, Ravine |
| Parking Space Total | 4 |
Building
| Bathroom Total | 4 |
| Bedrooms Above Ground | 4 |
| Bedrooms Below Ground | 1 |
| Bedrooms Total | 5 |
| Age | 16 To 30 Years |
| Basement Development | Finished |
| Basement Type | N/a (finished) |
| Construction Style Attachment | Detached |
| Cooling Type | Central Air Conditioning |
| Exterior Finish | Brick, Vinyl Siding |
| Fireplace Present | Yes |
| Flooring Type | Carpeted, Hardwood |
| Foundation Type | Brick |
| Half Bath Total | 1 |
| Heating Fuel | Natural Gas |
| Heating Type | Forced Air |
| Stories Total | 2 |
| Size Interior | 3000 - 3500 Sqft |
| Type | House |
| Utility Water | Municipal Water |
Parking
| Attached Garage | |
| Garage |
Land
| Acreage | No |
| Fence Type | Fenced Yard |
| Land Amenities | Park, Public Transit, Schools |
| Sewer | Sanitary Sewer |
| Size Depth | 124 Ft |
| Size Frontage | 43 Ft |
| Size Irregular | 43 X 124 Ft |
| Size Total Text | 43 X 124 Ft |
Rooms
| Level | Type | Length | Width | Dimensions |
|---|---|---|---|---|
| Second Level | Bedroom 3 | 3.56 m | 3.01 m | 3.56 m x 3.01 m |
| Second Level | Bedroom 4 | 3.53 m | 2.86 m | 3.53 m x 2.86 m |
| Second Level | Primary Bedroom | 6.85 m | 3.47 m | 6.85 m x 3.47 m |
| Second Level | Sitting Room | 3.78 m | 2.46 m | 3.78 m x 2.46 m |
| Second Level | Bedroom 2 | 4.29 m | 3.38 m | 4.29 m x 3.38 m |
| Basement | Recreational, Games Room | 8.29 m | 7.65 m | 8.29 m x 7.65 m |
| Basement | Bedroom | 3.54 m | 2.91 m | 3.54 m x 2.91 m |
| Main Level | Living Room | 5.12 m | 3.44 m | 5.12 m x 3.44 m |
| Main Level | Dining Room | 4.24 m | 3.5 m | 4.24 m x 3.5 m |
| Main Level | Kitchen | 5.44 m | 3.62 m | 5.44 m x 3.62 m |
| Main Level | Eating Area | 3.75 m | 2.51 m | 3.75 m x 2.51 m |
| Main Level | Family Room | 5.18 m | 3.38 m | 5.18 m x 3.38 m |
| Main Level | Office | 4.87 m | 3.1 m | 4.87 m x 3.1 m |
https://www.realtor.ca/real-estate/28544786/43-allayden-drive-whitby-lynde-creek-lynde-creek
Interested?
Contact us for more information
