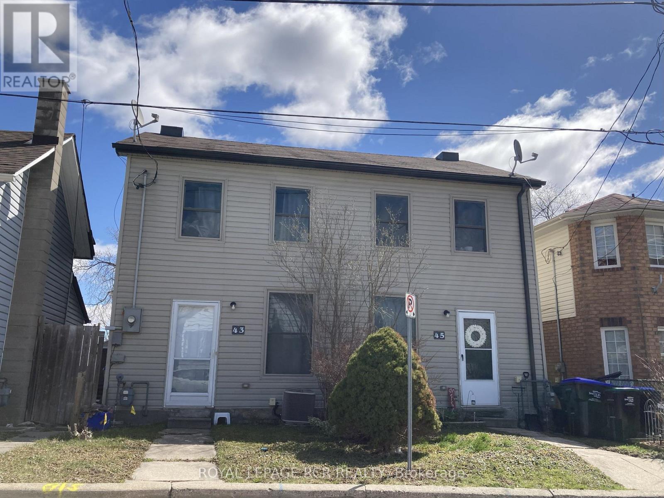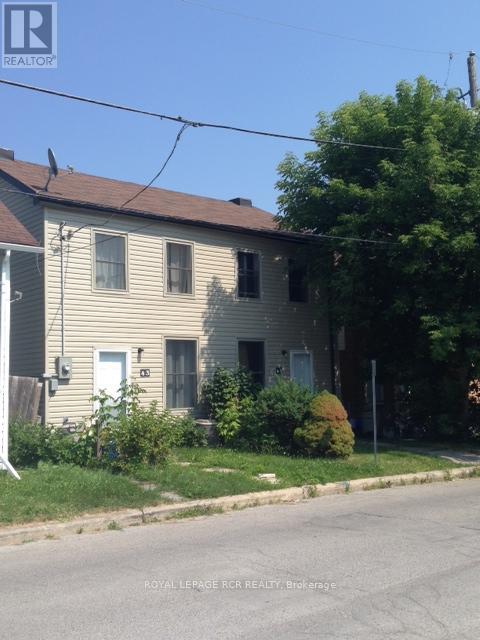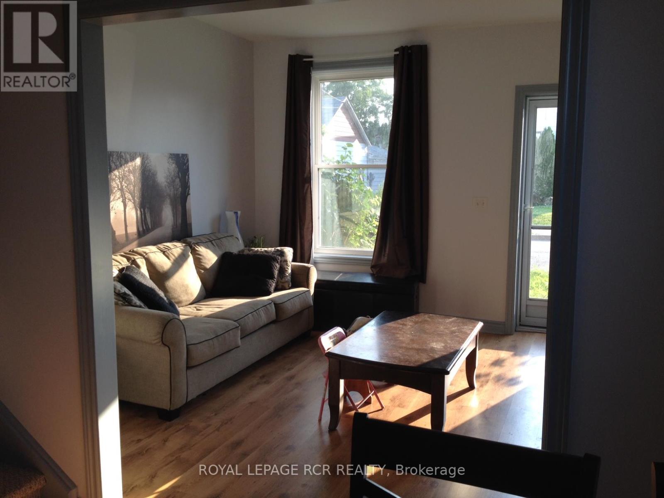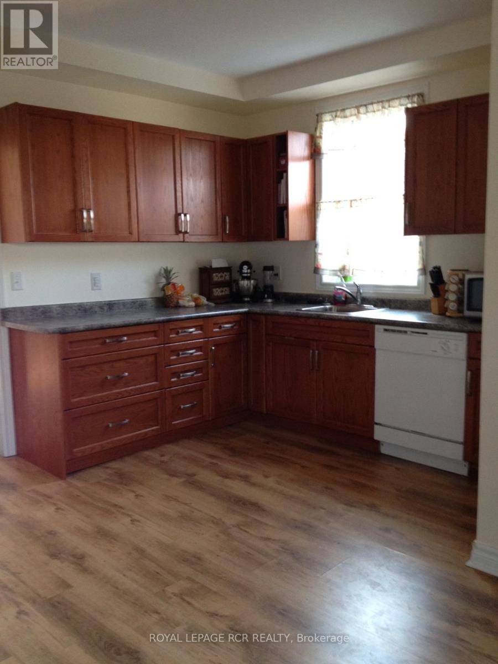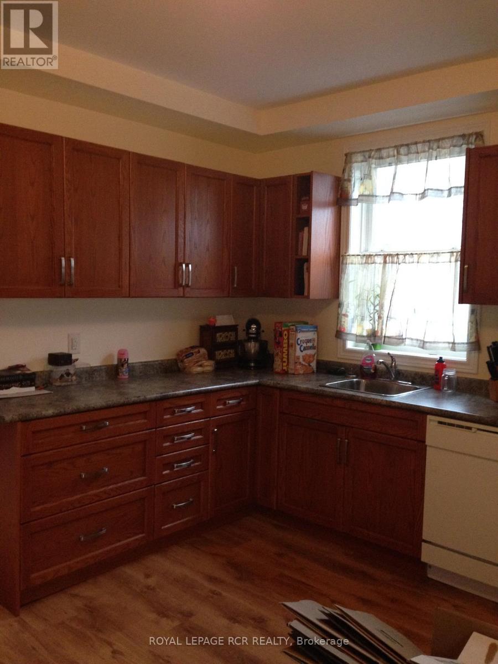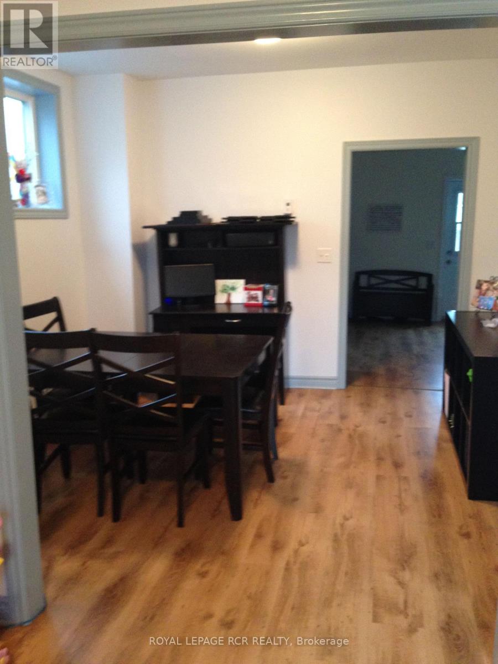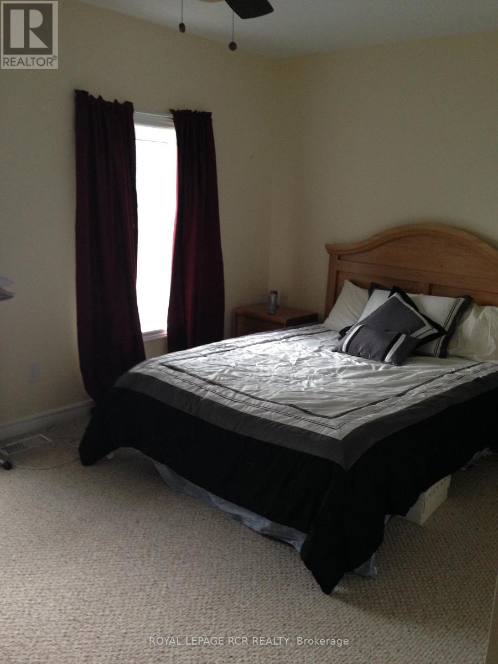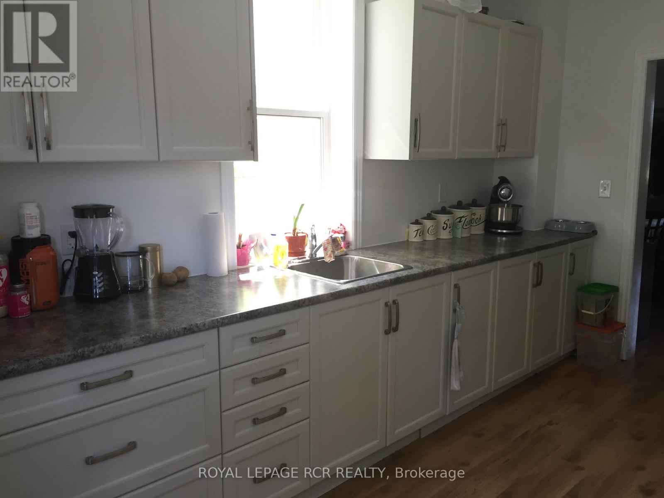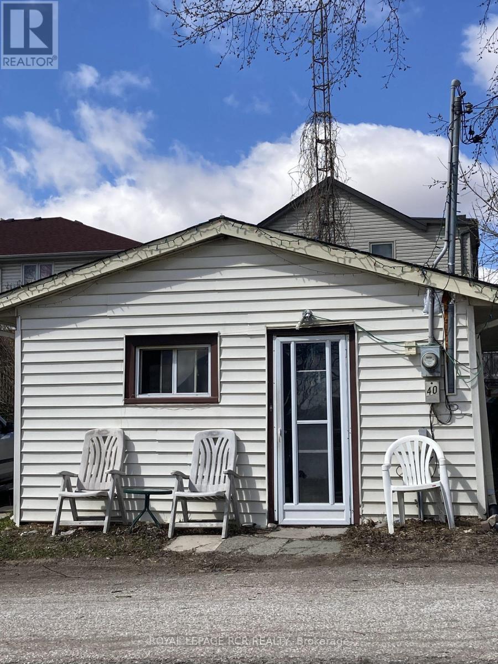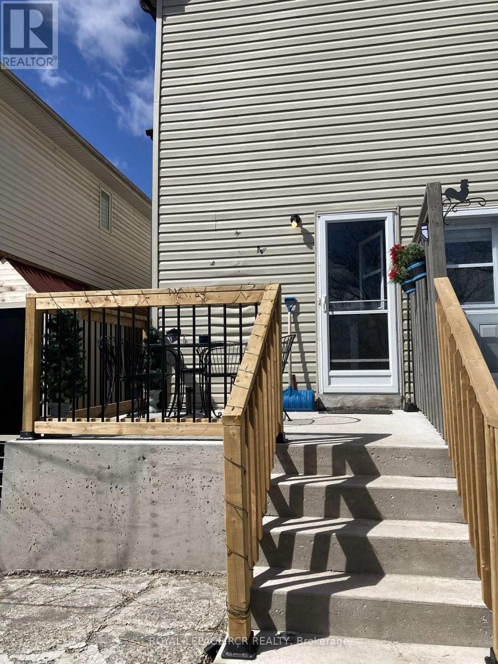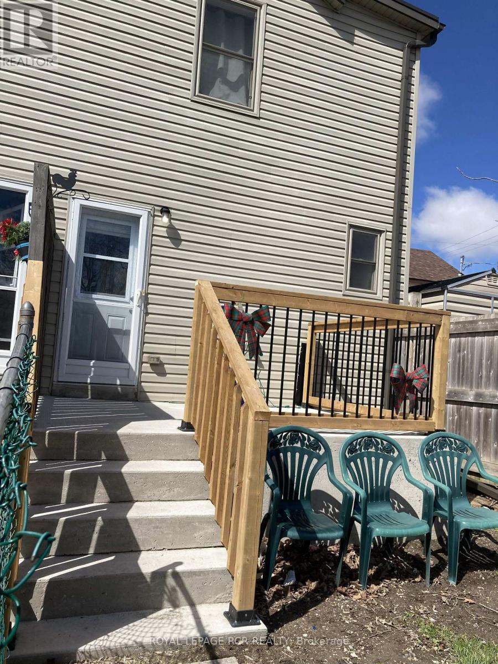6 Bedroom
4 Bathroom
2000 - 2500 sqft
Central Air Conditioning
Forced Air
$895,000
Side by side legal duplex plus an additional auxiliary dwelling grandfathered in with its own address (40 Thomas St.). Auxiliary dwelling used to be a detached garage and currently vacant. Units function as two semi detached houses and metered separately. Both units are tenanted with A++ tenants willing to stay. Detached unit is being sold 'as-is', tenant vacated in September. 6 parking spots, live in one, rent the other or rent them all. Rent roll and upgrades attached. (id:41954)
Property Details
|
MLS® Number
|
N12437886 |
|
Property Type
|
Multi-family |
|
Community Name
|
Bradford |
|
Amenities Near By
|
Public Transit |
|
Features
|
Irregular Lot Size |
|
Parking Space Total
|
6 |
|
Structure
|
Deck |
Building
|
Bathroom Total
|
4 |
|
Bedrooms Above Ground
|
6 |
|
Bedrooms Total
|
6 |
|
Appliances
|
All |
|
Basement Development
|
Unfinished |
|
Basement Type
|
N/a (unfinished) |
|
Cooling Type
|
Central Air Conditioning |
|
Exterior Finish
|
Vinyl Siding |
|
Flooring Type
|
Laminate |
|
Foundation Type
|
Concrete, Stone |
|
Half Bath Total
|
1 |
|
Heating Fuel
|
Natural Gas |
|
Heating Type
|
Forced Air |
|
Stories Total
|
2 |
|
Size Interior
|
2000 - 2500 Sqft |
|
Type
|
Triplex |
|
Utility Water
|
Municipal Water |
Parking
Land
|
Acreage
|
No |
|
Fence Type
|
Fenced Yard |
|
Land Amenities
|
Public Transit |
|
Sewer
|
Sanitary Sewer |
|
Size Depth
|
123 Ft |
|
Size Frontage
|
31 Ft ,1 In |
|
Size Irregular
|
31.1 X 123 Ft ; L Shape Rear G1.15 |
|
Size Total Text
|
31.1 X 123 Ft ; L Shape Rear G1.15|under 1/2 Acre |
Rooms
| Level |
Type |
Length |
Width |
Dimensions |
|
Second Level |
Bedroom 2 |
3.28 m |
2.64 m |
3.28 m x 2.64 m |
|
Second Level |
Bedroom 3 |
2.72 m |
2.6 m |
2.72 m x 2.6 m |
|
Second Level |
Primary Bedroom |
4.29 m |
2.97 m |
4.29 m x 2.97 m |
|
Second Level |
Bedroom 2 |
4.06 m |
2.57 m |
4.06 m x 2.57 m |
|
Second Level |
Bedroom 3 |
3.28 m |
2.64 m |
3.28 m x 2.64 m |
|
Second Level |
Primary Bedroom |
4.32 m |
3.15 m |
4.32 m x 3.15 m |
|
Main Level |
Living Room |
4.35 m |
4.63 m |
4.35 m x 4.63 m |
|
Main Level |
Dining Room |
3.45 m |
3.28 m |
3.45 m x 3.28 m |
|
Main Level |
Kitchen |
4.47 m |
3.34 m |
4.47 m x 3.34 m |
|
Main Level |
Living Room |
3.41 m |
4.32 m |
3.41 m x 4.32 m |
|
Main Level |
Dining Room |
3.43 m |
3.1 m |
3.43 m x 3.1 m |
|
Main Level |
Kitchen |
4.17 m |
2.74 m |
4.17 m x 2.74 m |
Utilities
|
Cable
|
Installed |
|
Electricity
|
Installed |
|
Sewer
|
Installed |
https://www.realtor.ca/real-estate/28936445/43-45-drury-street-bradford-west-gwillimbury-bradford-bradford
