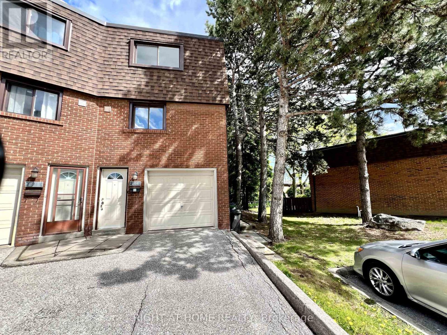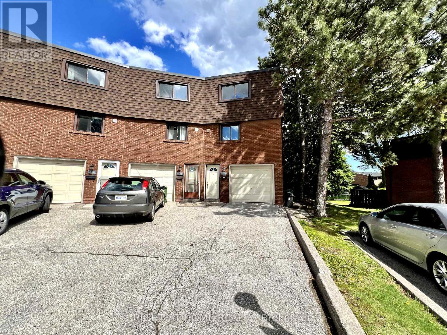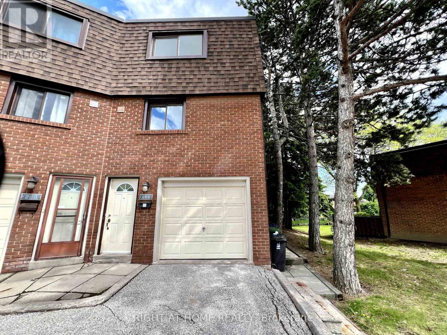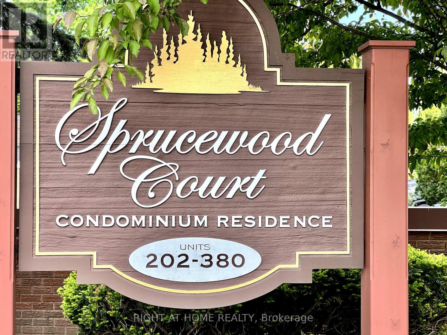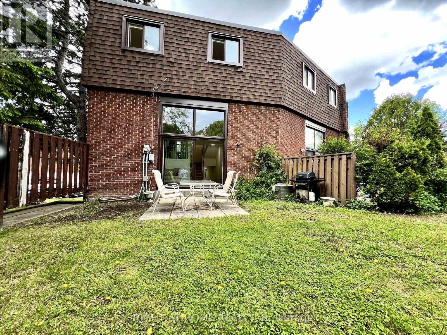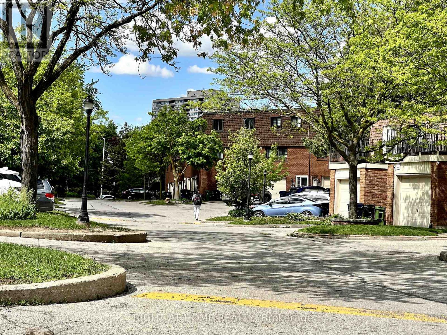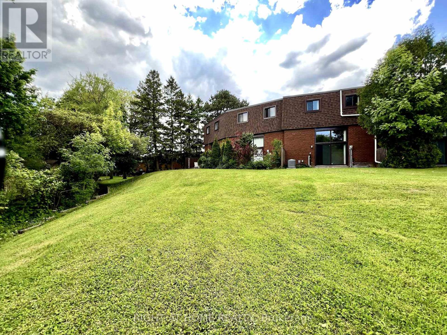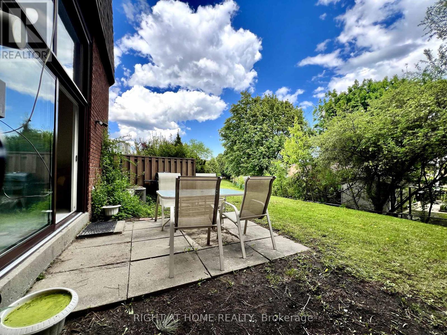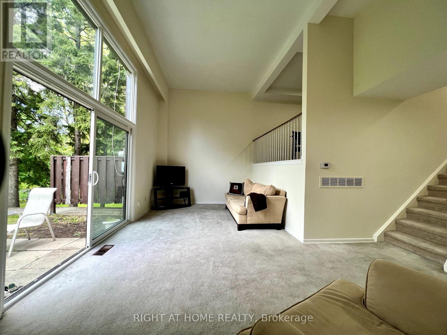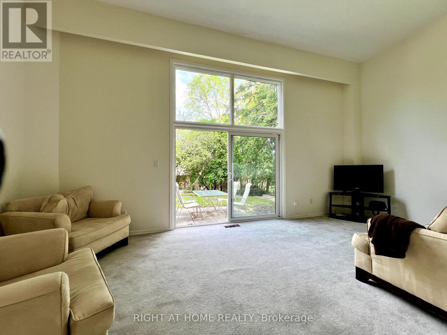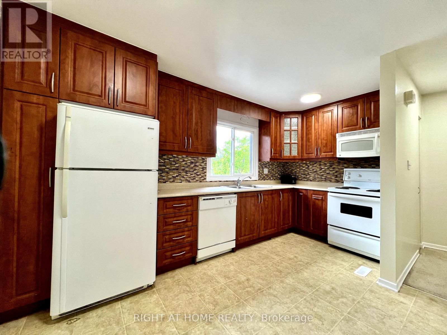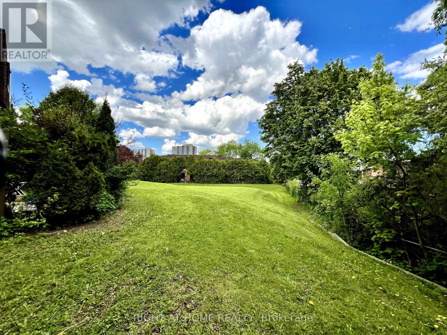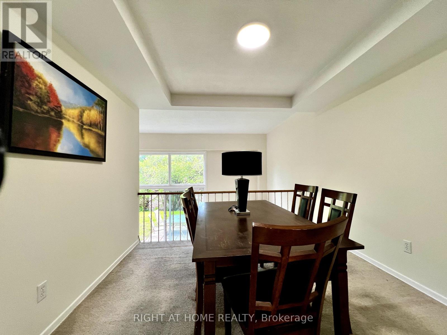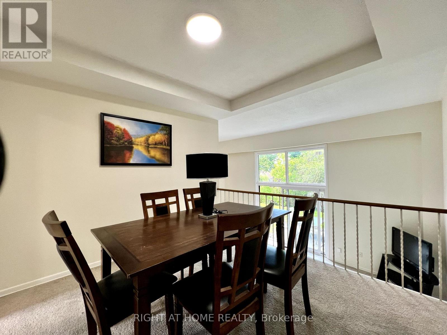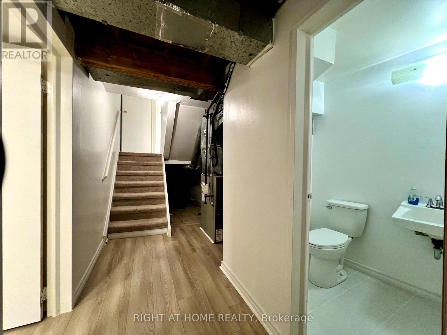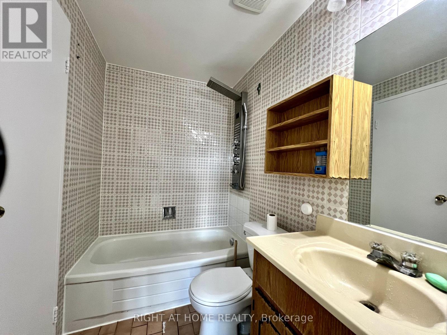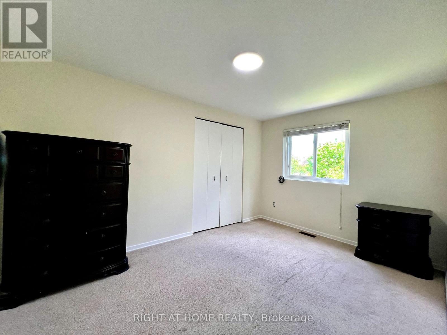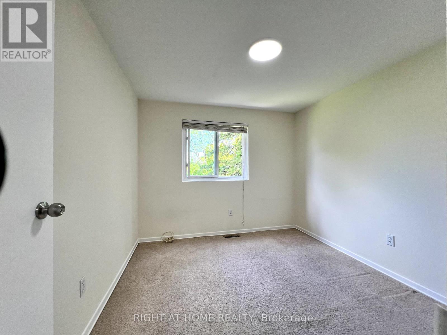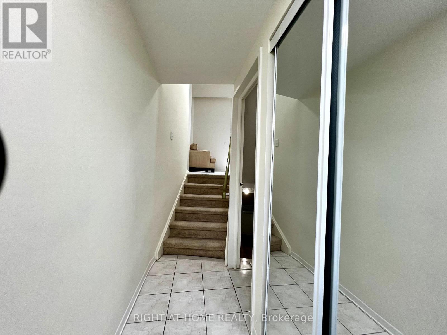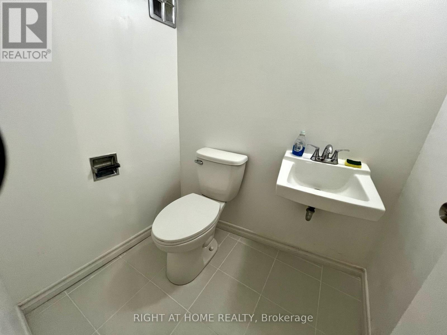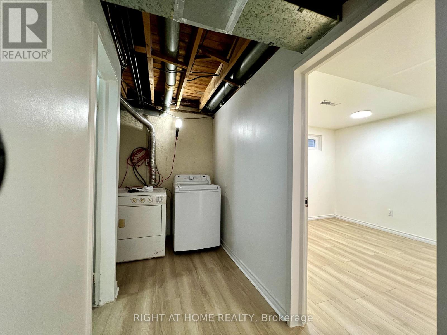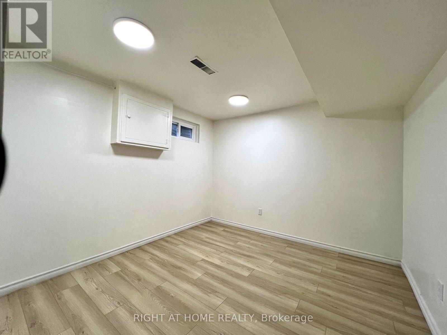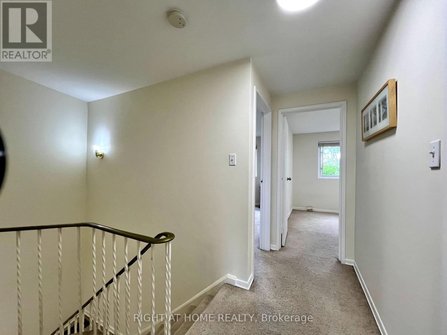43 - 286 Sprucewood Court Toronto (L'amoreaux), Ontario M1W 1P9
$830,000Maintenance, Insurance, Common Area Maintenance, Parking
$410 Monthly
Maintenance, Insurance, Common Area Maintenance, Parking
$410 MonthlyWelcome to this rare end-unit condo townhome offering both privacy and convenience, with low maintenance fees that make ownership stress-free. Freshly painted and beautifully maintained, this spacious 3-bedroom home is filled with natural light. The bright dining area flows into a cozy family room with soaring 12.5-foot loft ceilings, creating an open and inviting atmosphere.Enjoy the tranquility of a ravine-like backyard that feels private and surrounded by nature, something you wont easily find in a condo community. The fully renovated basement provides extra living space, complete with a brand-new 2-piece powder room and a versatile room perfect for a guest suite or home office.With three parking spots, low monthly fees, and the added benefit of being an end unit, this home offers comfort and practicality in one package. Steps to top-rated schools, TTC, shopping, Bridlewood Mall, and with quick access to Highways 401/404 and Seneca College. Move-in ready and ideal for families, first-time buyers, or downsizers looking for value and ease of living. (id:41954)
Property Details
| MLS® Number | E12386902 |
| Property Type | Single Family |
| Community Name | L'Amoreaux |
| Community Features | Pet Restrictions |
| Equipment Type | Water Heater |
| Parking Space Total | 3 |
| Rental Equipment Type | Water Heater |
Building
| Bathroom Total | 2 |
| Bedrooms Above Ground | 3 |
| Bedrooms Below Ground | 1 |
| Bedrooms Total | 4 |
| Appliances | Dryer, Washer |
| Basement Development | Finished |
| Basement Type | N/a (finished) |
| Cooling Type | Central Air Conditioning |
| Exterior Finish | Brick |
| Flooring Type | Carpeted |
| Half Bath Total | 1 |
| Heating Fuel | Natural Gas |
| Heating Type | Forced Air |
| Stories Total | 2 |
| Size Interior | 1200 - 1399 Sqft |
| Type | Row / Townhouse |
Parking
| Attached Garage | |
| Garage |
Land
| Acreage | No |
Rooms
| Level | Type | Length | Width | Dimensions |
|---|---|---|---|---|
| Second Level | Bedroom | 4.22 m | 3.29 m | 4.22 m x 3.29 m |
| Second Level | Bedroom 2 | 3.15 m | 2.84 m | 3.15 m x 2.84 m |
| Second Level | Bedroom 3 | 4.03 m | 2 m | 4.03 m x 2 m |
| Ground Level | Family Room | 6.21 m | 3.08 m | 6.21 m x 3.08 m |
| Ground Level | Bedroom 4 | 3.11 m | 3.07 m | 3.11 m x 3.07 m |
| In Between | Kitchen | 4.26 m | 3.11 m | 4.26 m x 3.11 m |
| In Between | Dining Room | 3.12 m | 3.01 m | 3.12 m x 3.01 m |
https://www.realtor.ca/real-estate/28826665/43-286-sprucewood-court-toronto-lamoreaux-lamoreaux
Interested?
Contact us for more information
