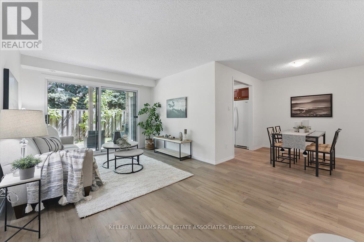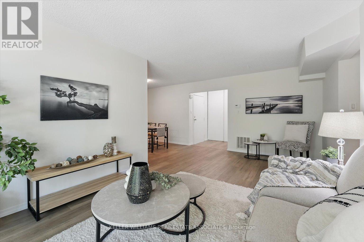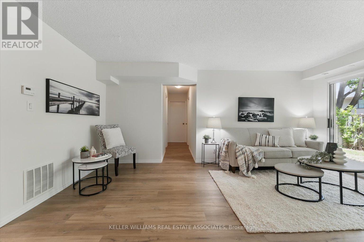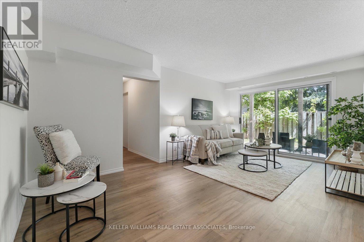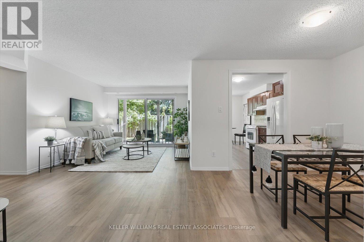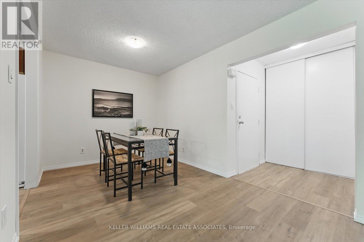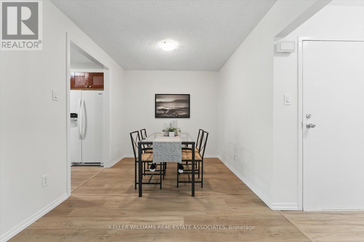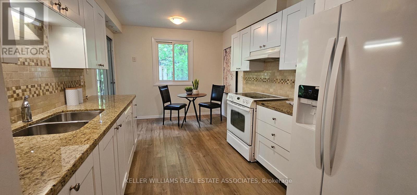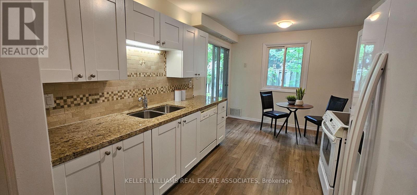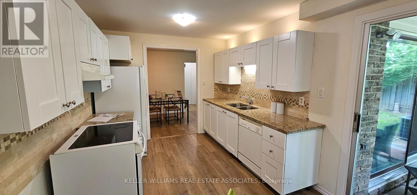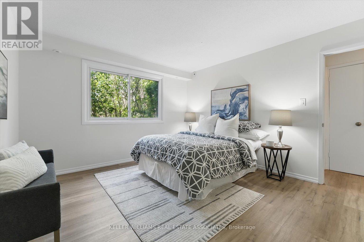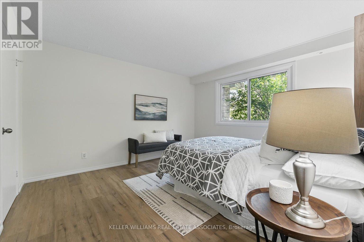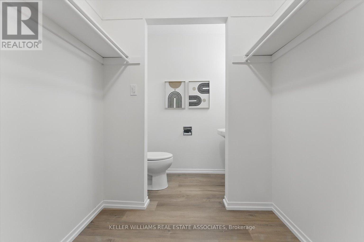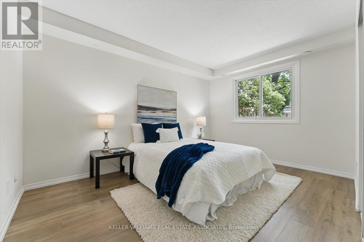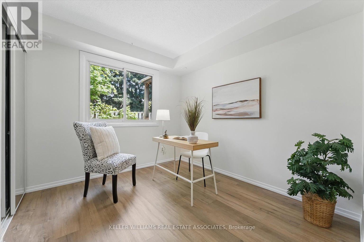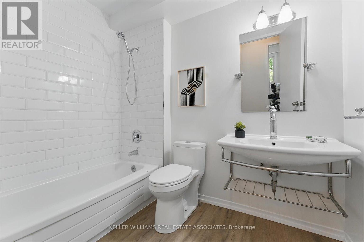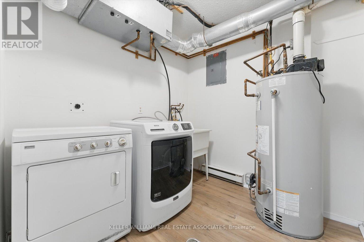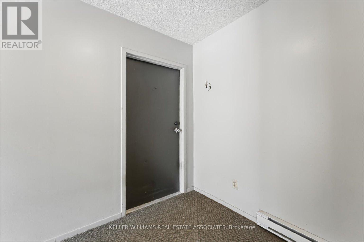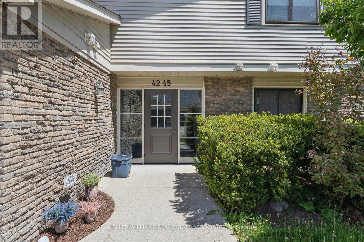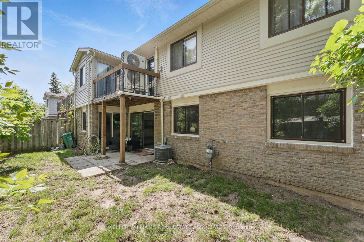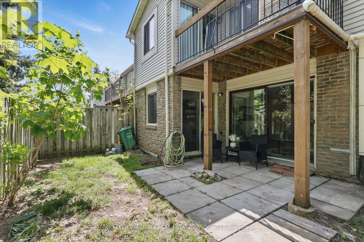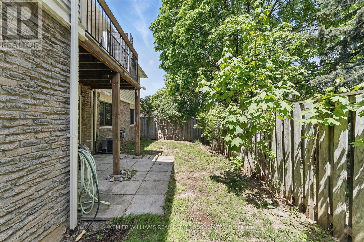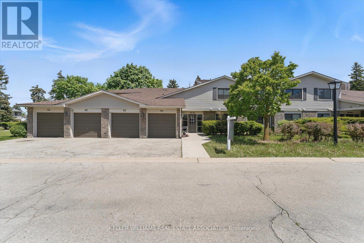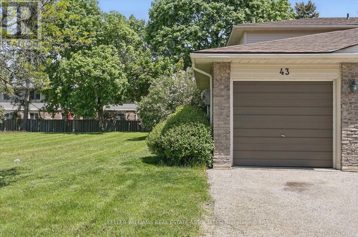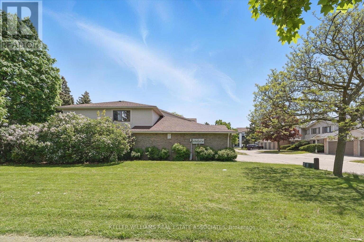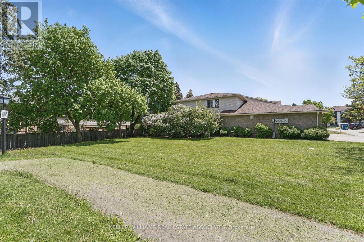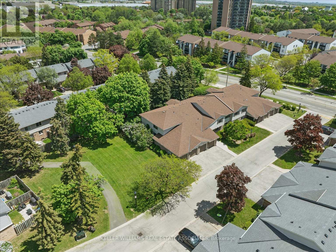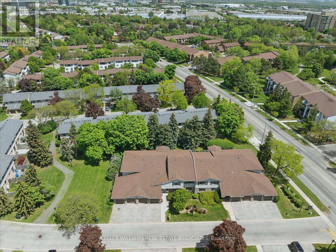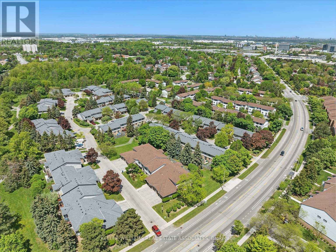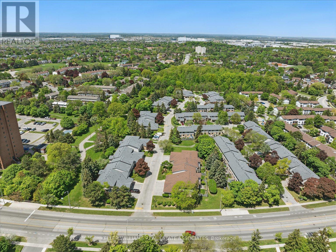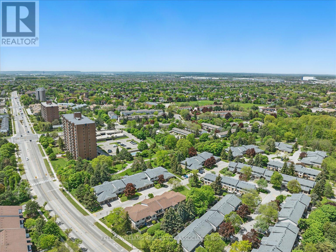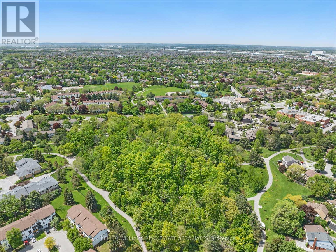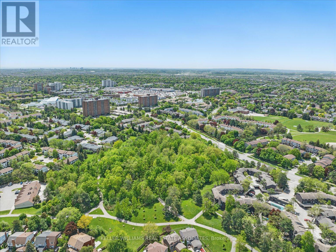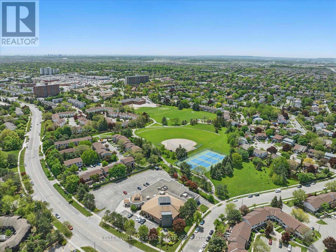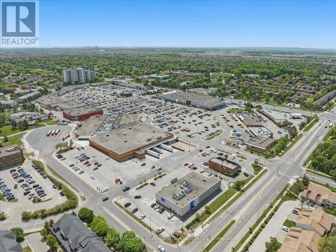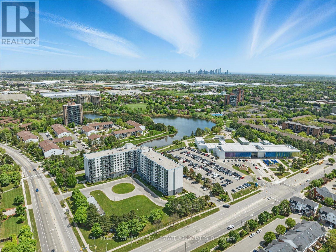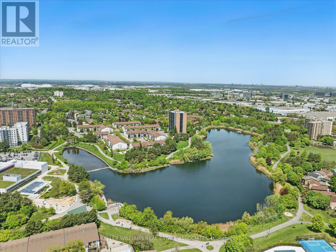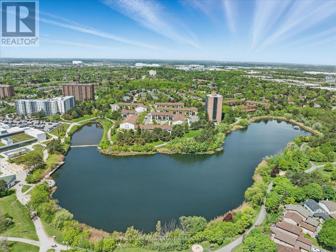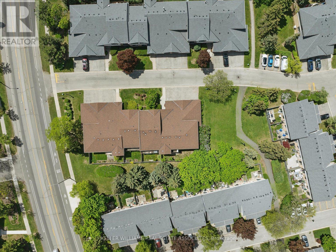43 - 2701 Aquitaine Avenue Mississauga (Meadowvale), Ontario L5N 2H7
$649,900Maintenance, Water, Cable TV, Common Area Maintenance, Insurance, Parking
$647.19 Monthly
Maintenance, Water, Cable TV, Common Area Maintenance, Insurance, Parking
$647.19 Monthly***FORCED AIR GAS FURNACE AND CENTRAL AIR CONDITIONING** Welcome to this beautifully updated 3-bedroom ground-floor condo townhouse perfect for first-time buyers and young families! With fresh paint and new flooring throughout, this home offers a stylish yet cozy feel from the moment you walk in. An eat-in kitchen and large dining area are perfect for entertaining. Enjoy the private backyard for bbq's! The updated washroom and 2-piece ensuite add modern comfort, while the cleverly placed home office nook makes working from home a breeze. Enjoy the convenience of a parking for 2 cars with one garage and one driveway space. This unit has walkable access to Lake Aquitaine, Meadowvale Community Centre, and nearby shops, cafes, and restaurants. Nestled in the highly ranked Meadowvale school district with easy access to the 401, this home is a dream for commuters and outdoor lovers alike. Thoughtfully designed and move-in ready, don't miss this chance to own an affordable, family-friendly home surrounded by parks and trails! (id:41954)
Open House
This property has open houses!
2:00 pm
Ends at:4:00 pm
Property Details
| MLS® Number | W12164868 |
| Property Type | Single Family |
| Community Name | Meadowvale |
| Amenities Near By | Public Transit, Schools |
| Community Features | Pet Restrictions |
| Features | Conservation/green Belt, Carpet Free |
| Parking Space Total | 2 |
| Structure | Patio(s) |
Building
| Bathroom Total | 2 |
| Bedrooms Above Ground | 3 |
| Bedrooms Total | 3 |
| Age | 51 To 99 Years |
| Appliances | Dishwasher, Dryer, Stove, Washer, Refrigerator |
| Cooling Type | Central Air Conditioning |
| Exterior Finish | Brick |
| Flooring Type | Vinyl |
| Half Bath Total | 1 |
| Heating Fuel | Natural Gas |
| Heating Type | Forced Air |
| Size Interior | 1000 - 1199 Sqft |
| Type | Row / Townhouse |
Parking
| Attached Garage | |
| Garage |
Land
| Acreage | No |
| Fence Type | Fenced Yard |
| Land Amenities | Public Transit, Schools |
| Surface Water | Lake/pond |
Rooms
| Level | Type | Length | Width | Dimensions |
|---|---|---|---|---|
| Main Level | Living Room | 5.45 m | 3.35 m | 5.45 m x 3.35 m |
| Main Level | Dining Room | 3.02 m | 2.63 m | 3.02 m x 2.63 m |
| Main Level | Kitchen | 2.9 m | 2.72 m | 2.9 m x 2.72 m |
| Main Level | Primary Bedroom | 4.03 m | 3.64 m | 4.03 m x 3.64 m |
| Main Level | Bedroom 2 | 4.06 m | 2.98 m | 4.06 m x 2.98 m |
| Main Level | Bedroom 3 | 3.01 m | 2.8 m | 3.01 m x 2.8 m |
| Main Level | Laundry Room | 2.37 m | 2.24 m | 2.37 m x 2.24 m |
Interested?
Contact us for more information

