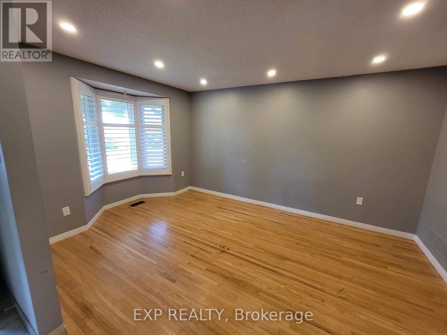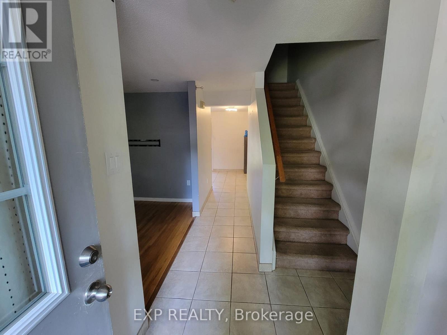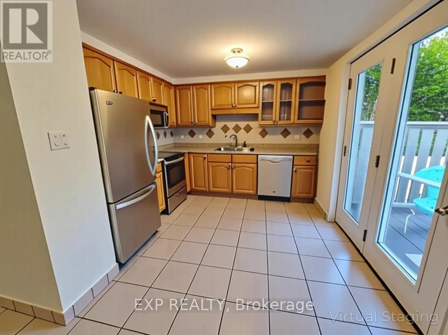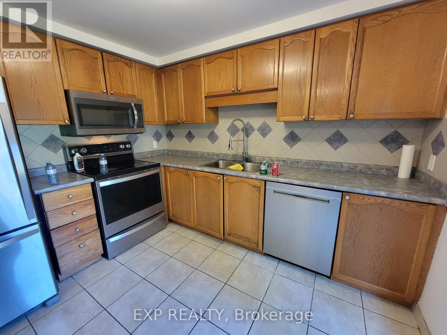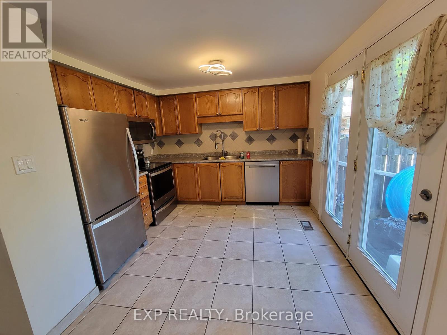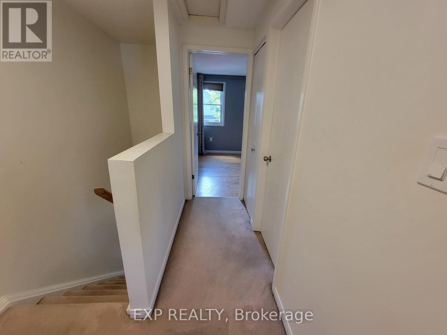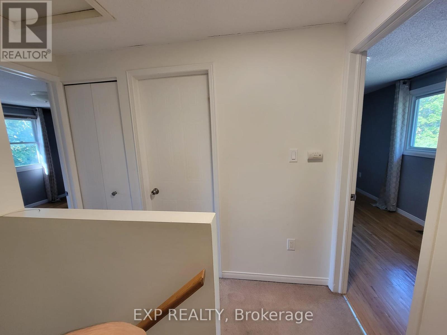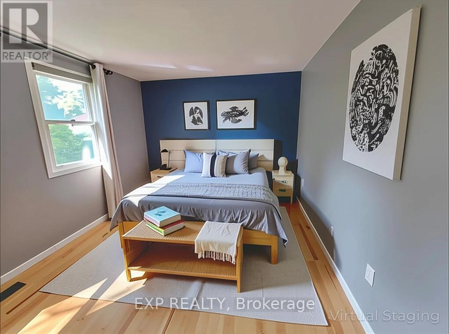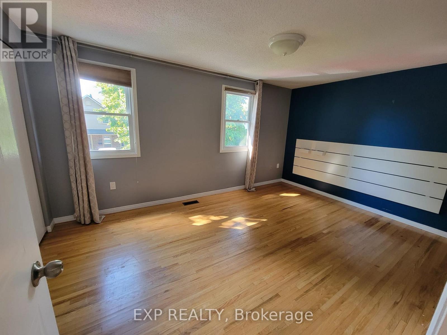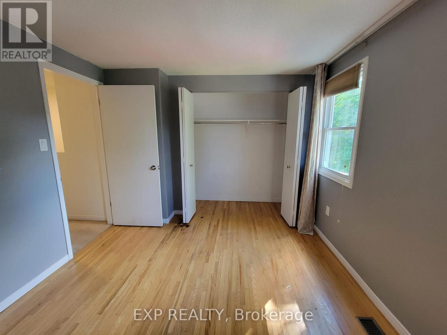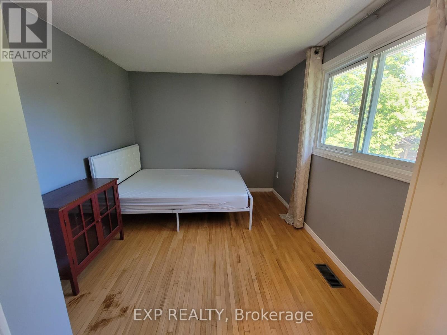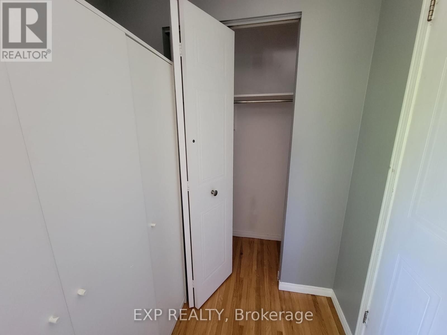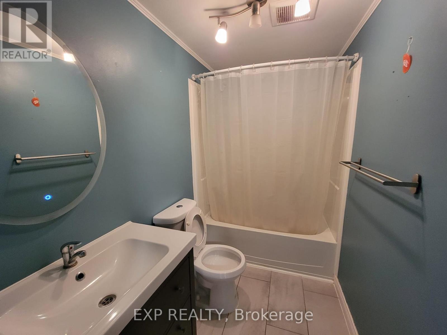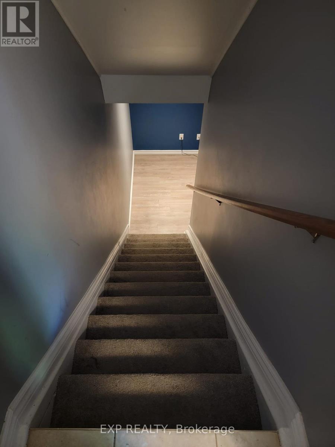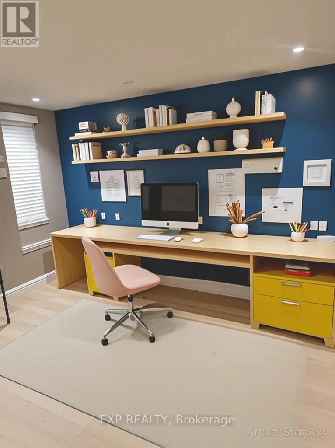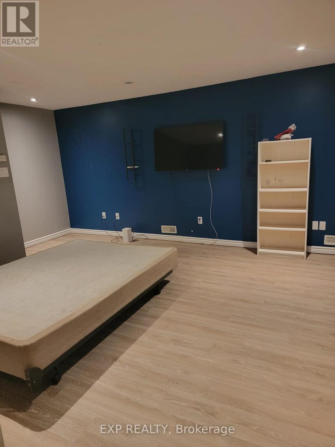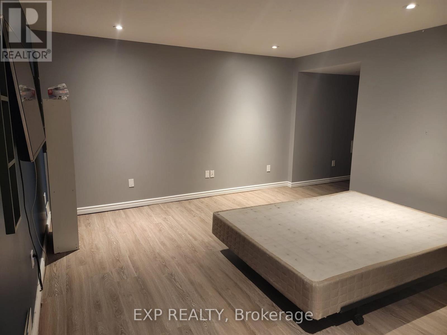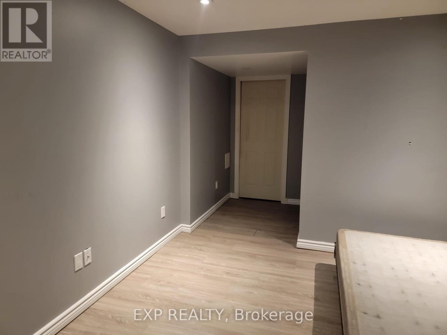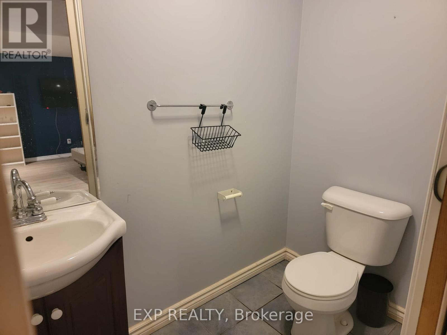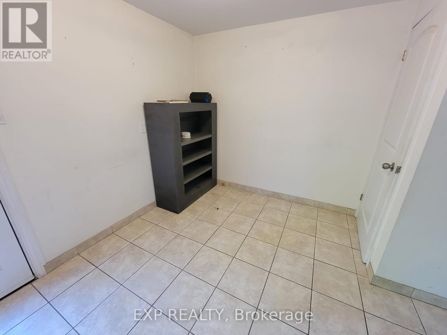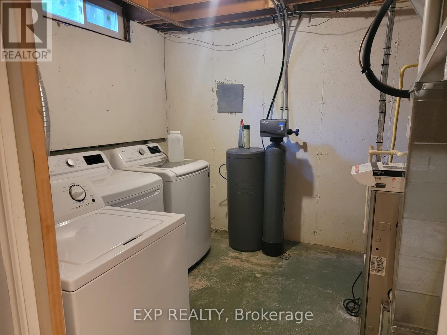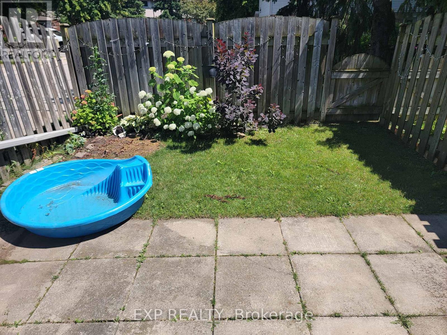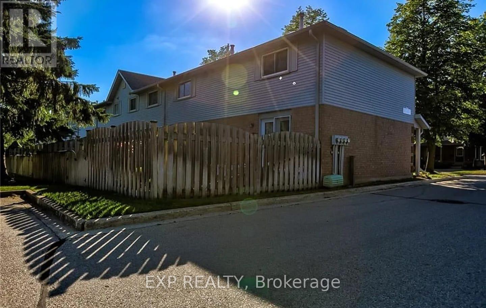43 - 180 Marksam Road Guelph (Willow West/sugarbush/west Acres), Ontario N1H 8G5
$574,800Maintenance, Insurance, Common Area Maintenance, Parking
$352 Monthly
Maintenance, Insurance, Common Area Maintenance, Parking
$352 MonthlyWelcome to this spacious 2-storey condo townhouse featuring 2 bedrooms and a 4-piece bathroom on the second level. The main floor offers a functional kitchen, a bright living room with pot lights, and a walkout to a private, fenced backyard ideal for relaxing or entertaining. The finished basement adds valuable living space with an open-concept rec room, 2-piece powder room, and additional pot lighting throughout. This home also includes stainless steel kitchen appliances, all window coverings, a TV stand and mirror in the front room, TV and wall mounts in both the living room and basement, plus an Amana washer and LG dryer in the basement. Conveniently located near amenities, this property is a great opportunity for first-time buyers, downsizers, or investors. Maintenace fees include grass cutting, snow removal, exterior repairs, exterior pest control (interior is the owners own responsibility) (id:41954)
Property Details
| MLS® Number | X12325771 |
| Property Type | Single Family |
| Community Name | Willow West/Sugarbush/West Acres |
| Community Features | Pet Restrictions |
| Equipment Type | Water Heater |
| Parking Space Total | 1 |
| Rental Equipment Type | Water Heater |
Building
| Bathroom Total | 2 |
| Bedrooms Above Ground | 2 |
| Bedrooms Total | 2 |
| Age | 31 To 50 Years |
| Amenities | Visitor Parking |
| Appliances | Water Softener, Dishwasher, Dryer, Microwave, Stove, Washer, Window Coverings, Refrigerator |
| Basement Development | Finished |
| Basement Type | Full (finished) |
| Cooling Type | Central Air Conditioning |
| Exterior Finish | Vinyl Siding, Brick |
| Foundation Type | Poured Concrete |
| Half Bath Total | 1 |
| Heating Fuel | Natural Gas |
| Heating Type | Forced Air |
| Stories Total | 2 |
| Size Interior | 900 - 999 Sqft |
| Type | Row / Townhouse |
Parking
| No Garage |
Land
| Acreage | No |
| Fence Type | Fenced Yard |
| Zoning Description | R3a |
Rooms
| Level | Type | Length | Width | Dimensions |
|---|---|---|---|---|
| Second Level | Primary Bedroom | 4.47 m | 3.04 m | 4.47 m x 3.04 m |
| Second Level | Bedroom | 4.47 m | 2.79 m | 4.47 m x 2.79 m |
| Basement | Recreational, Games Room | 4.92 m | 3.91 m | 4.92 m x 3.91 m |
| Basement | Laundry Room | 2.71 m | 3.88 m | 2.71 m x 3.88 m |
| Main Level | Living Room | 4.49 m | 3.09 m | 4.49 m x 3.09 m |
| Main Level | Kitchen | 3.14 m | 3.17 m | 3.14 m x 3.17 m |
| Main Level | Dining Room | 1.95 m | 2.41 m | 1.95 m x 2.41 m |
Interested?
Contact us for more information




