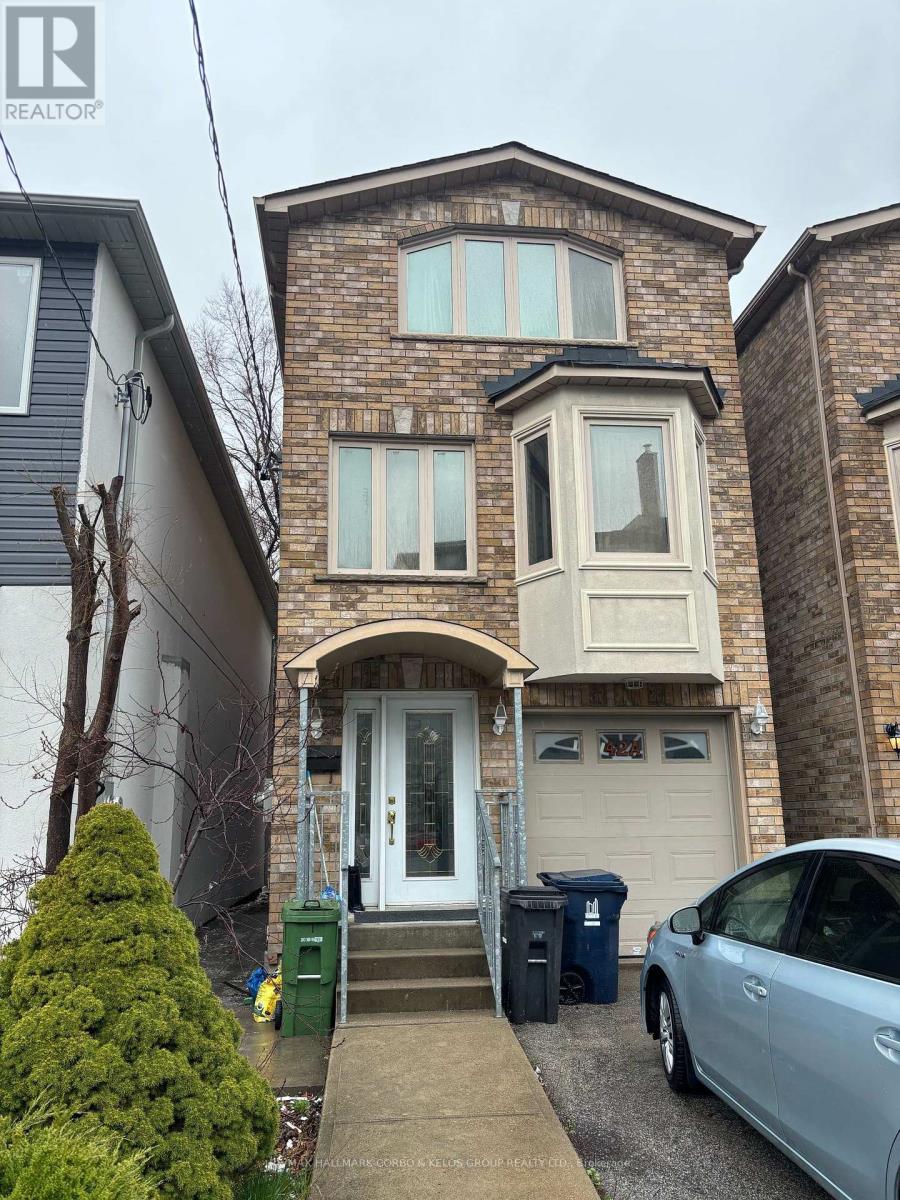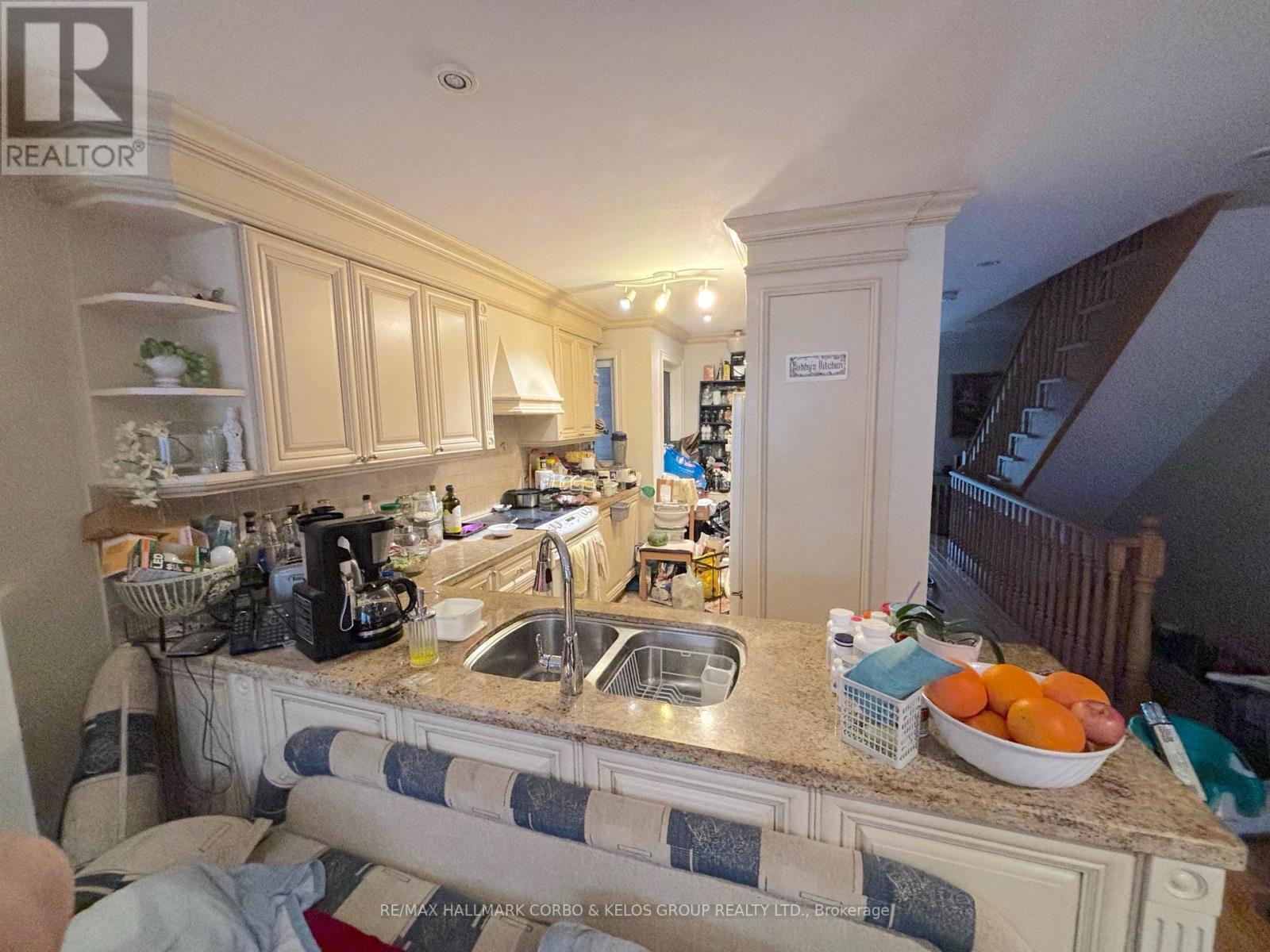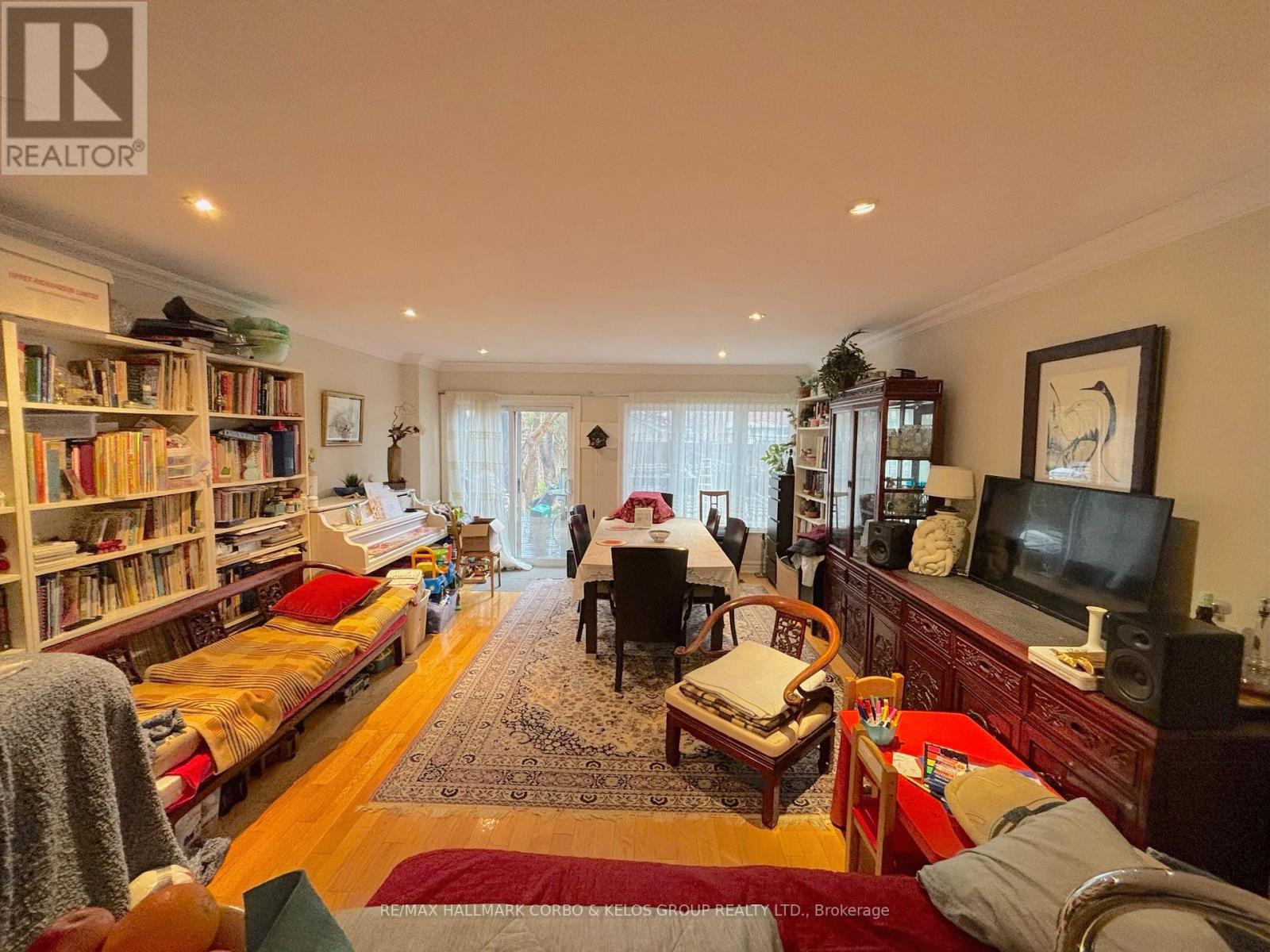4 Bedroom
4 Bathroom
Forced Air
$1,579,000
Welcome to 42A Torrens Ave! Located In Highly Sought After & Desirable East York, This Detached 3 Storey Home Features: An Open Concept Entertainers Plan, 4 Spacious Bedrooms, 4 Bathrooms, Gourmet Kitchen W/Custom Cabinetry, Pot Lights, Hardwood Flooring, 3rd Floor Terrace, Finished Basement W/Walk Out to Deep Yard, Plenty of Storage Space & More. Private Driveway w/Built-In Single Car Garage. This Home is Close to All Amenities, Parks, Schools (William Burgess, Westwood MS), Shops, Restaurants, TTC, Hospital, Highways (DVP). Quiet Family Friendly Neighbourhood, Dont Miss This One! **** EXTRAS **** As per Schedule B (id:41954)
Property Details
|
MLS® Number
|
E8240526 |
|
Property Type
|
Single Family |
|
Community Name
|
Broadview North |
|
Parking Space Total
|
2 |
Building
|
Bathroom Total
|
4 |
|
Bedrooms Above Ground
|
4 |
|
Bedrooms Total
|
4 |
|
Basement Development
|
Finished |
|
Basement Features
|
Walk Out |
|
Basement Type
|
N/a (finished) |
|
Construction Style Attachment
|
Detached |
|
Exterior Finish
|
Brick |
|
Heating Fuel
|
Natural Gas |
|
Heating Type
|
Forced Air |
|
Stories Total
|
3 |
|
Type
|
House |
|
Utility Water
|
Municipal Water |
Parking
Land
|
Acreage
|
No |
|
Sewer
|
Sanitary Sewer |
|
Size Irregular
|
20.31 X 150 Ft |
|
Size Total Text
|
20.31 X 150 Ft |
Rooms
| Level |
Type |
Length |
Width |
Dimensions |
|
Second Level |
Primary Bedroom |
4.6 m |
4.6 m |
4.6 m x 4.6 m |
|
Second Level |
Bedroom 2 |
4.6 m |
4.2 m |
4.6 m x 4.2 m |
|
Third Level |
Bedroom 3 |
4.6 m |
4.1 m |
4.6 m x 4.1 m |
|
Third Level |
Bedroom 4 |
4.5 m |
4.57 m |
4.5 m x 4.57 m |
|
Basement |
Recreational, Games Room |
7.46 m |
4.26 m |
7.46 m x 4.26 m |
|
Main Level |
Living Room |
4.6 m |
2.7 m |
4.6 m x 2.7 m |
|
Main Level |
Dining Room |
5.5 m |
4.6 m |
5.5 m x 4.6 m |
|
Main Level |
Kitchen |
4.17 m |
3.22 m |
4.17 m x 3.22 m |
https://www.realtor.ca/real-estate/26759740/42a-torrens-avenue-toronto-broadview-north




