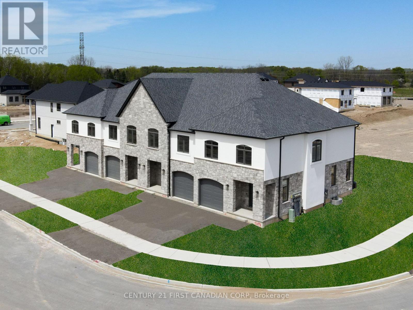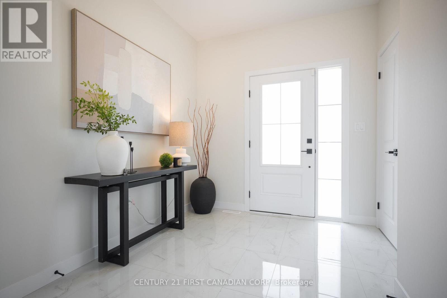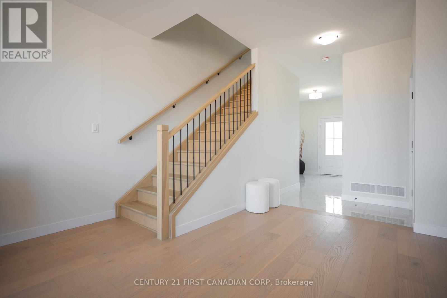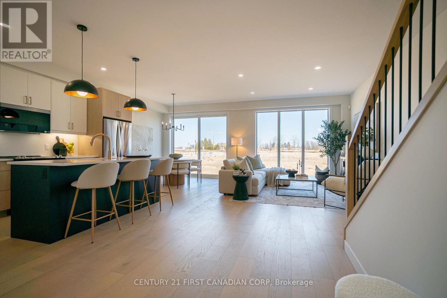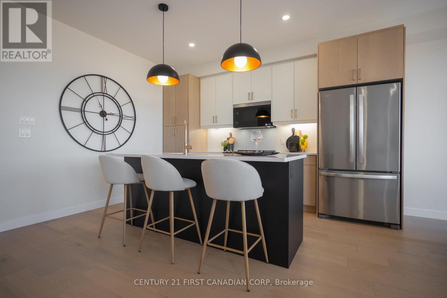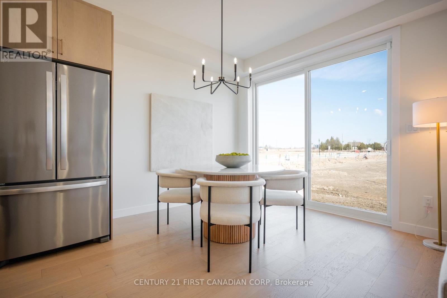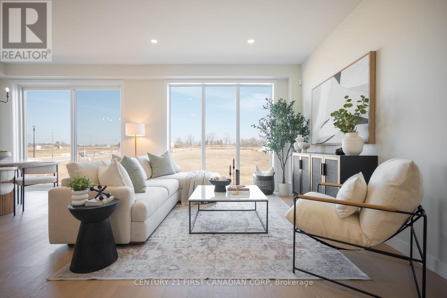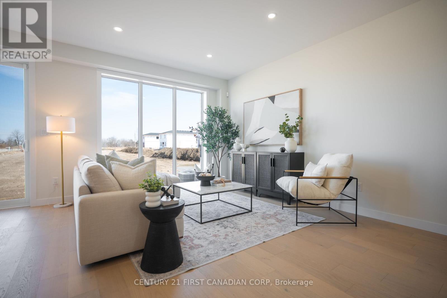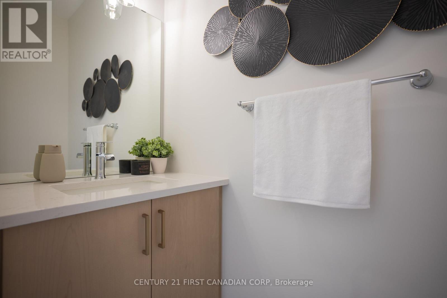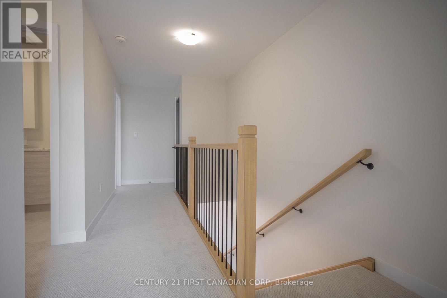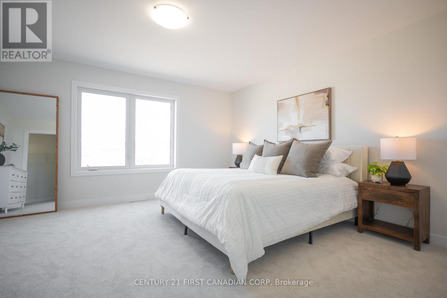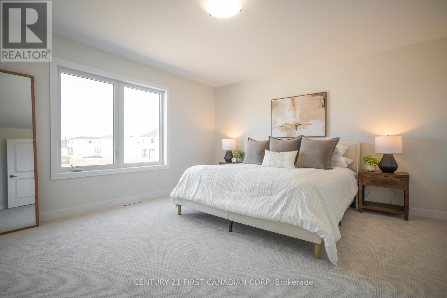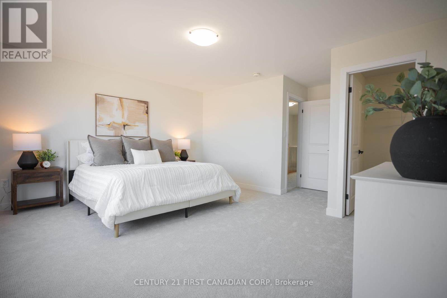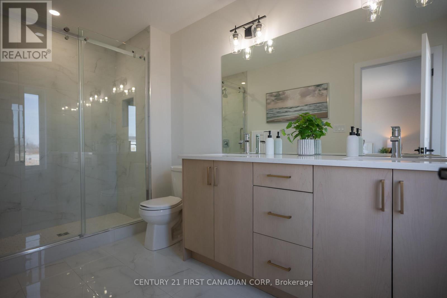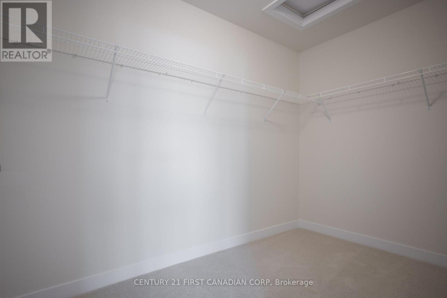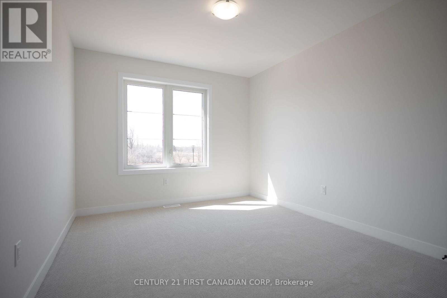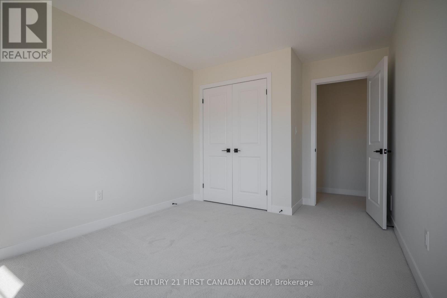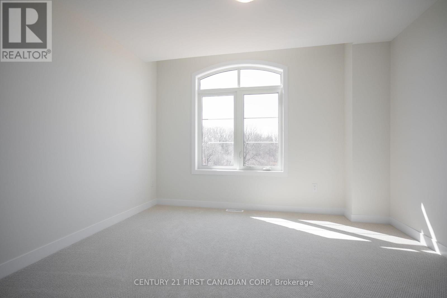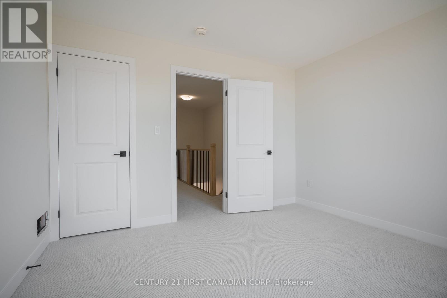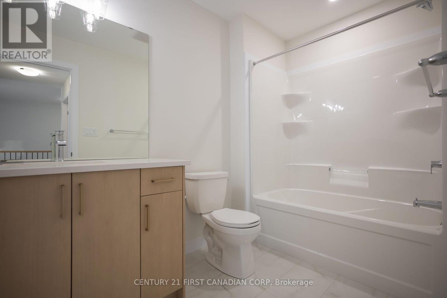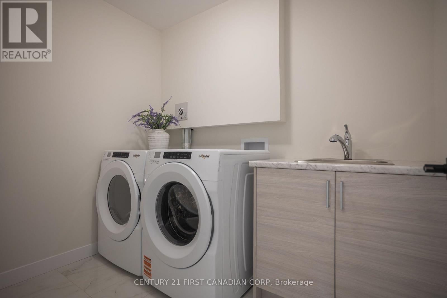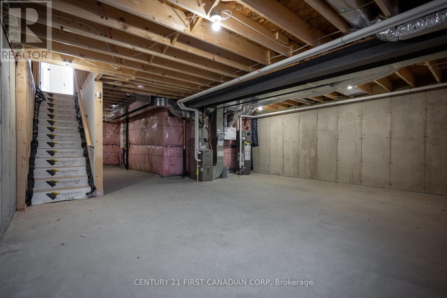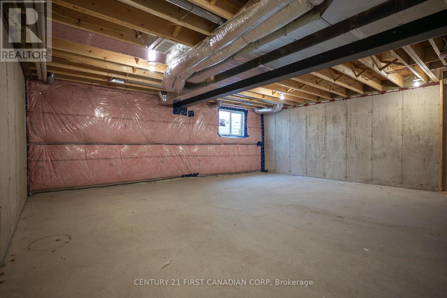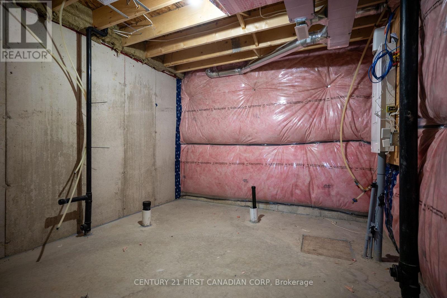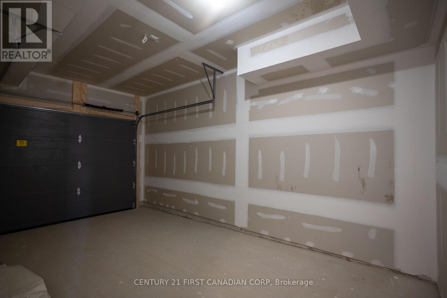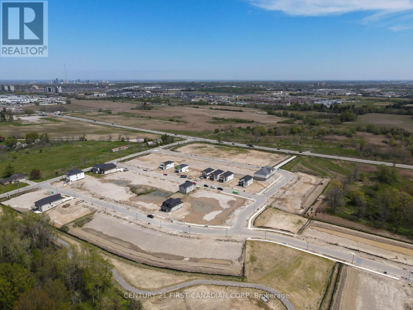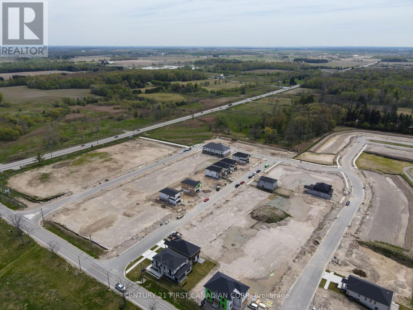4297 Calhoun Way London South (South V), Ontario N6P 1J9
$674,900
Welcome to the Final Freehold Townhome in Phase 1 by Rockmount Homes! This Upgraded Model Home is the last remaining freehold townhome in Phase 1 of the Liberty Crossing community, designed to showcase the high-quality finishes available in future phases. Enjoy luxurious standard finishes with engineered hardwood and tile flooring on the main level, a contemporary kitchen adorned with quartz countertops and slow-closing cabinets, and ambient pot lighting throughout. An oversized floor-to-ceiling window and 8-foot patio door ensure the space is bathed in natural light. The upper floor boasts three spacious bedrooms, two four-piece bathrooms, and the convenience of upstairs laundry, catering to family-centric living. This model showcases an upgraded kitchen, custom window treatments, and enhanced lighting fixtures throughout. Facing southward, the home overlooks single detached lots and green space, offering a serene view and added privacy. Located in a walkable neighbourhood surrounded by protected forest, walking trails, and nearby parks, Liberty Crossing blends natural beauty with everyday convenience. Enjoy quick access to Highway 402 and a prime location near the Lambeth core and Southdale/Wonderland shopping plaza, giving you the best of suburban comfort with urban amenities just minutes away. Flexible closing dates and deposit structures are available - Contact the Listing Agent for Options! (id:41954)
Open House
This property has open houses!
2:00 pm
Ends at:4:00 pm
2:00 pm
Ends at:4:00 pm
Property Details
| MLS® Number | X12184561 |
| Property Type | Single Family |
| Community Name | South V |
| Amenities Near By | Park, Place Of Worship, Schools, Ski Area |
| Parking Space Total | 2 |
Building
| Bathroom Total | 3 |
| Bedrooms Above Ground | 3 |
| Bedrooms Total | 3 |
| Age | New Building |
| Basement Development | Unfinished |
| Basement Type | Full (unfinished) |
| Construction Style Attachment | Attached |
| Cooling Type | Central Air Conditioning |
| Exterior Finish | Wood, Stone |
| Foundation Type | Poured Concrete |
| Half Bath Total | 1 |
| Heating Fuel | Natural Gas |
| Heating Type | Forced Air |
| Stories Total | 2 |
| Size Interior | 1500 - 2000 Sqft |
| Type | Row / Townhouse |
| Utility Water | Municipal Water |
Parking
| Garage |
Land
| Acreage | No |
| Fence Type | Fenced Yard |
| Land Amenities | Park, Place Of Worship, Schools, Ski Area |
| Sewer | Sanitary Sewer |
| Size Depth | 86 Ft ,1 In |
| Size Frontage | 23 Ft |
| Size Irregular | 23 X 86.1 Ft |
| Size Total Text | 23 X 86.1 Ft|under 1/2 Acre |
| Zoning Description | R4-3(2) |
Utilities
| Cable | Installed |
| Electricity | Installed |
| Sewer | Installed |
https://www.realtor.ca/real-estate/28391273/4297-calhoun-way-london-south-south-v-south-v
Interested?
Contact us for more information
