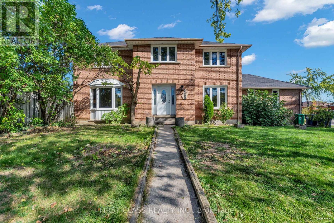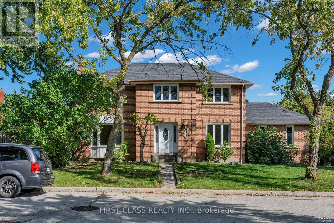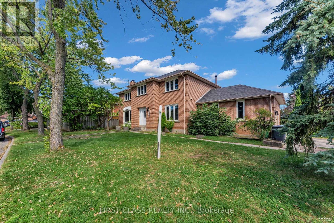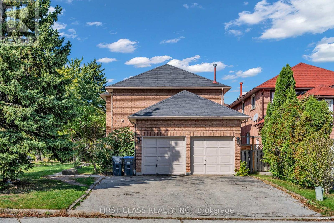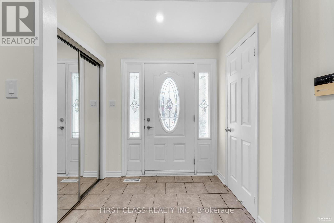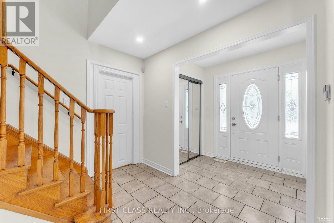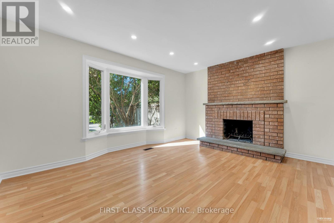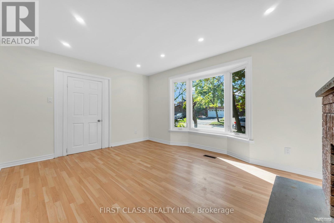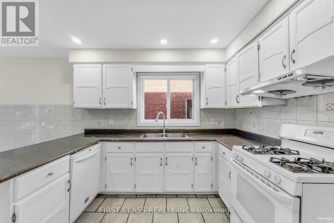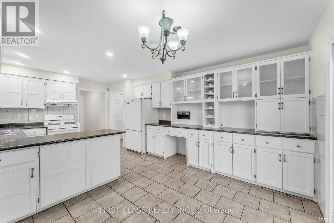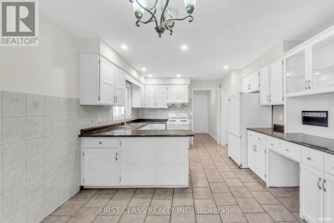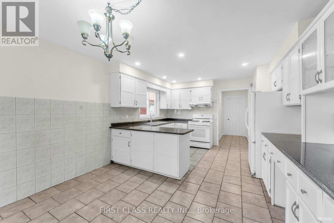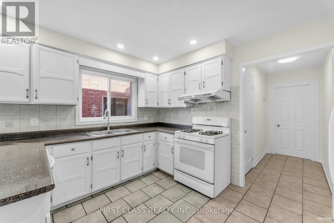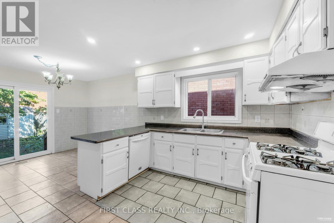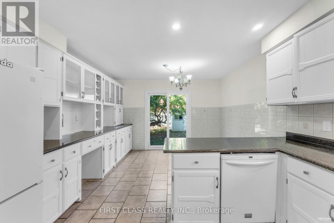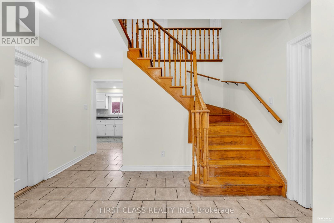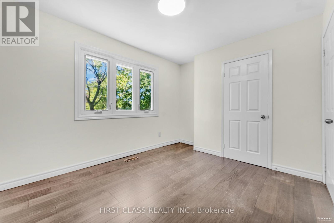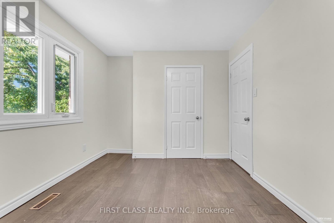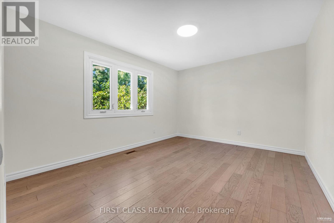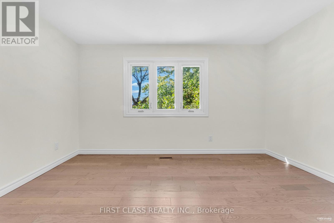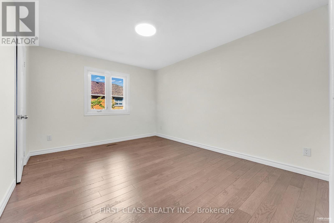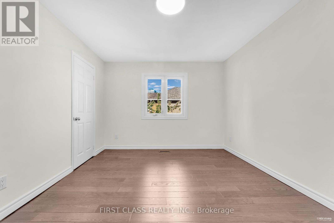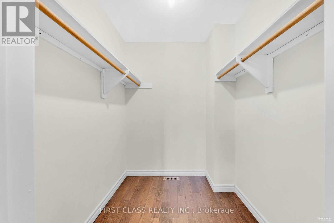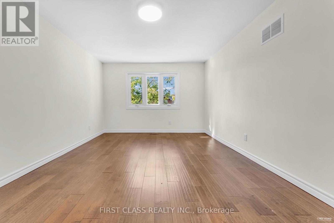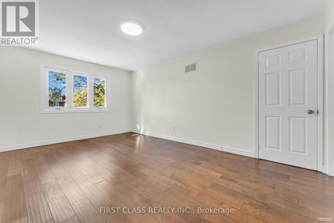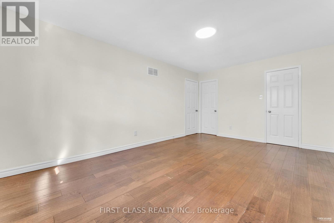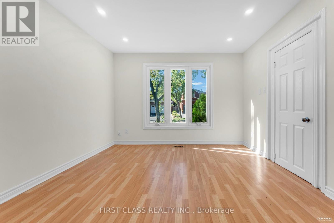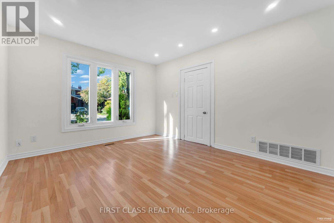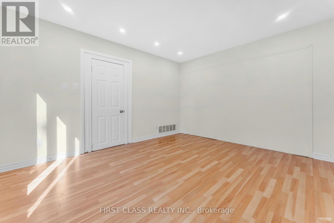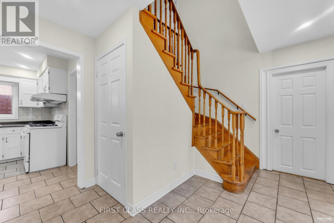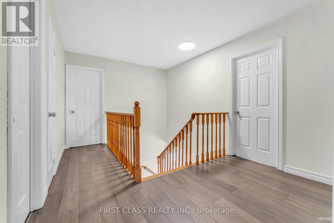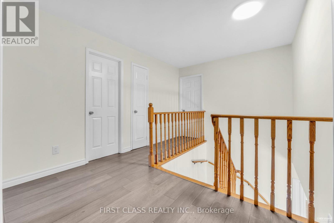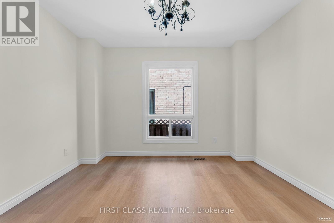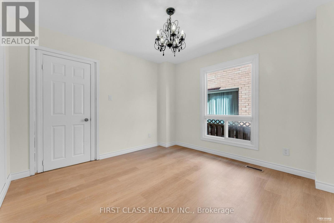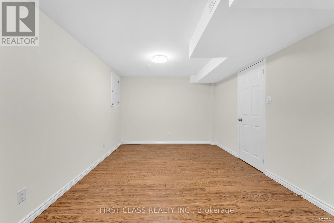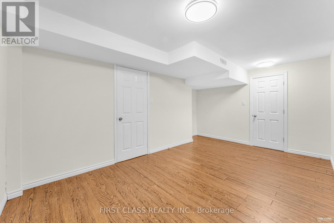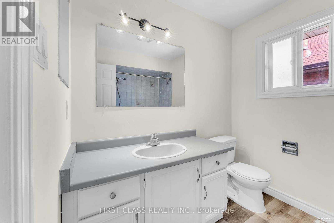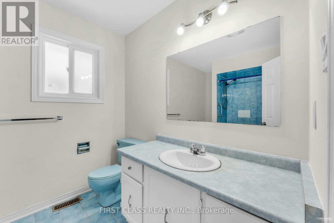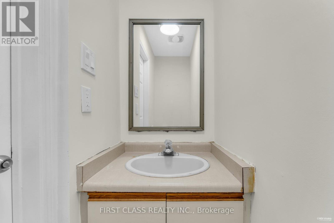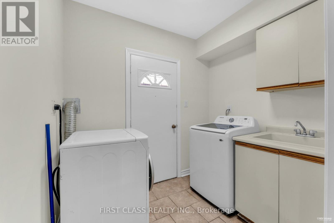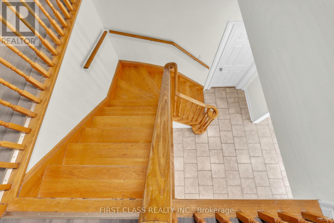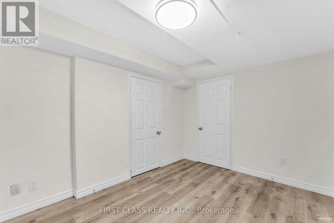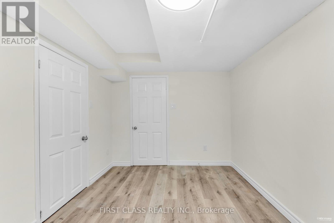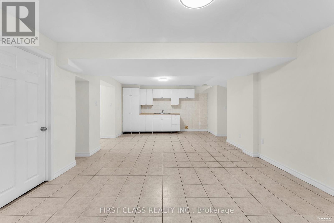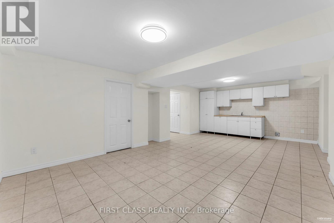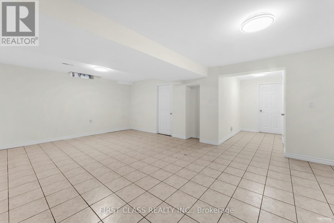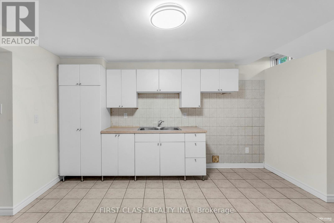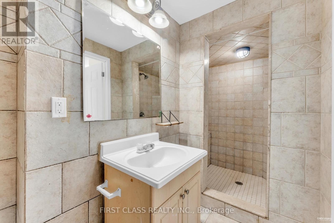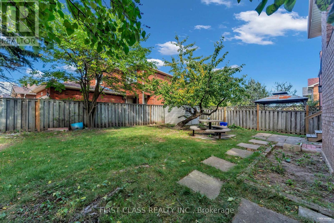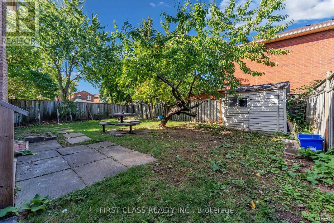6 Bedroom
4 Bathroom
2000 - 2500 sqft
Fireplace
Central Air Conditioning
Forced Air
$1,358,900
Gorgeous, Bright & Spacious Corner Home in Prestigious Erin Mills John Fraser School District! This beautifully maintained 4-bedroom home offers an ideal blend of space, comfort, and convenience. The main floor features a living/dining room (could be combined), a formal family room with fireplace, and a large kitchen with ample cabinetry. The primary bedroom boasts a 4-piece ensuite and walk-in closet, while the additional 3 bedrooms are all generously sized. No carpet for the whole house. Finished basement W/2 bedrooms. Beautiful, Bright & Spacious Corner Home in the Highly Sought-After Erin Mills Area within the John Fraser School District! This stunning 4-bedroom residence showcases a perfect combination of elegance, comfort, and convenience. The sun-filled main floor features a versatile living and dining area, a separate family room, and a large, well-equipped kitchen with abundant counter space. The primary bedroom offers a 4-piece ensuite and walk-in closet, while the remaining bedrooms are all generously sizedideal for a growing family. Throughout the home, you'll find no carpet, freshly painted walls, and smooth flat ceilings and all Led ceiling lights for a modern, clean look. The professionally finished basement includes a full kitchen, bedrooms, recreation area, and washroom, perfect for in-laws, guests, or rental potential. Enjoy an extra-wide driveway with parking for up to 6 cars and no sidewalk. Conveniently located just minutes from Credit Valley Hospital, Erin Mills Town Centre, top-ranked schools, parks, highways, transit, and churches. Everything has been done, just move in and enjoy this exceptional family home! (id:41954)
Property Details
|
MLS® Number
|
W12456596 |
|
Property Type
|
Single Family |
|
Community Name
|
Central Erin Mills |
|
Parking Space Total
|
8 |
Building
|
Bathroom Total
|
4 |
|
Bedrooms Above Ground
|
4 |
|
Bedrooms Below Ground
|
2 |
|
Bedrooms Total
|
6 |
|
Appliances
|
Garage Door Opener Remote(s), Dishwasher, Dryer, Stove, Washer, Window Coverings, Refrigerator |
|
Basement Development
|
Finished |
|
Basement Type
|
N/a (finished) |
|
Construction Style Attachment
|
Detached |
|
Cooling Type
|
Central Air Conditioning |
|
Exterior Finish
|
Brick |
|
Fireplace Present
|
Yes |
|
Flooring Type
|
Ceramic, Hardwood, Laminate |
|
Foundation Type
|
Concrete |
|
Half Bath Total
|
1 |
|
Heating Fuel
|
Natural Gas |
|
Heating Type
|
Forced Air |
|
Stories Total
|
2 |
|
Size Interior
|
2000 - 2500 Sqft |
|
Type
|
House |
|
Utility Water
|
Municipal Water |
Parking
Land
|
Acreage
|
No |
|
Sewer
|
Sanitary Sewer |
|
Size Depth
|
114 Ft ,9 In |
|
Size Frontage
|
46 Ft ,3 In |
|
Size Irregular
|
46.3 X 114.8 Ft ; 53.78' (r) 115' (e) |
|
Size Total Text
|
46.3 X 114.8 Ft ; 53.78' (r) 115' (e) |
Rooms
| Level |
Type |
Length |
Width |
Dimensions |
|
Second Level |
Primary Bedroom |
5.1 m |
3.5 m |
5.1 m x 3.5 m |
|
Second Level |
Bedroom 2 |
4.05 m |
3.36 m |
4.05 m x 3.36 m |
|
Second Level |
Bedroom 3 |
4.05 m |
3.36 m |
4.05 m x 3.36 m |
|
Second Level |
Bedroom 4 |
3.36 m |
3.05 m |
3.36 m x 3.05 m |
|
Basement |
Bedroom 5 |
|
|
Measurements not available |
|
Basement |
Bathroom |
|
|
Measurements not available |
|
Basement |
Recreational, Games Room |
6.89 m |
4.27 m |
6.89 m x 4.27 m |
|
Main Level |
Living Room |
7.33 m |
3.36 m |
7.33 m x 3.36 m |
|
Main Level |
Dining Room |
7.33 m |
3.36 m |
7.33 m x 3.36 m |
|
Main Level |
Kitchen |
5.79 m |
3.72 m |
5.79 m x 3.72 m |
|
Main Level |
Family Room |
4.33 m |
3.66 m |
4.33 m x 3.66 m |
https://www.realtor.ca/real-estate/28977031/4290-radisson-crescent-mississauga-central-erin-mills-central-erin-mills
