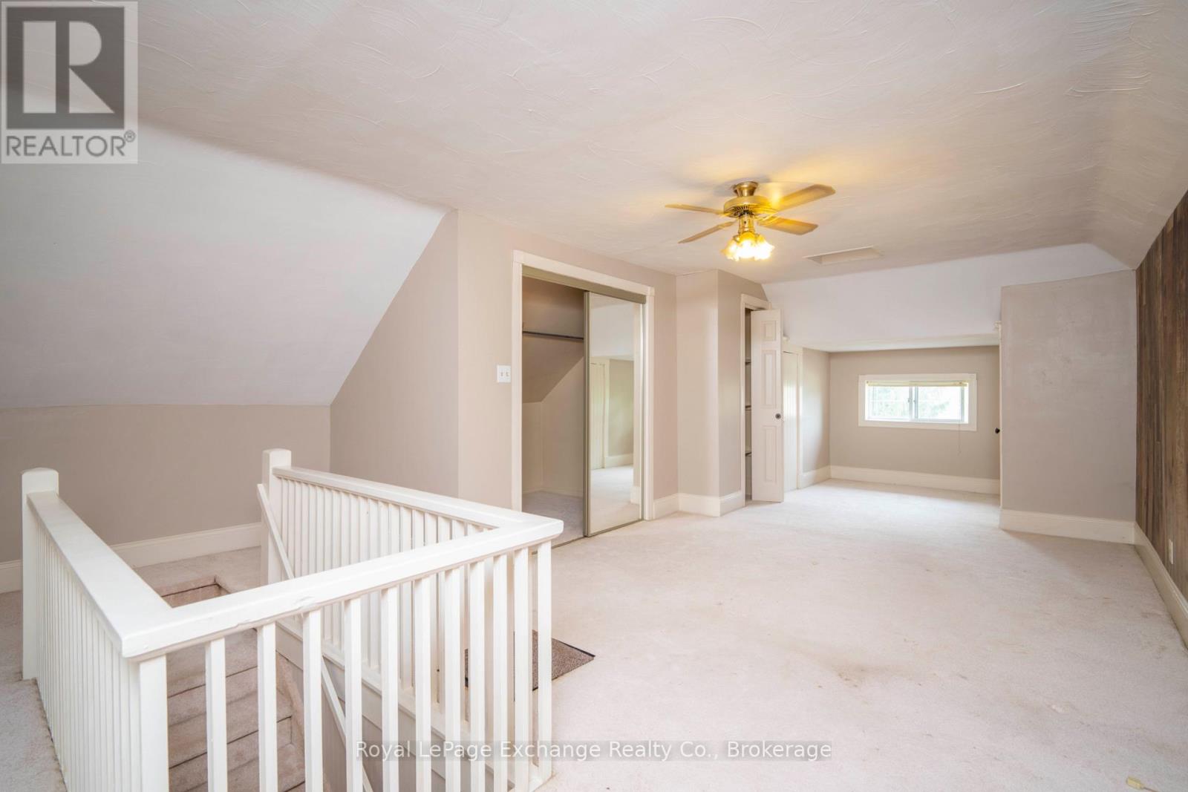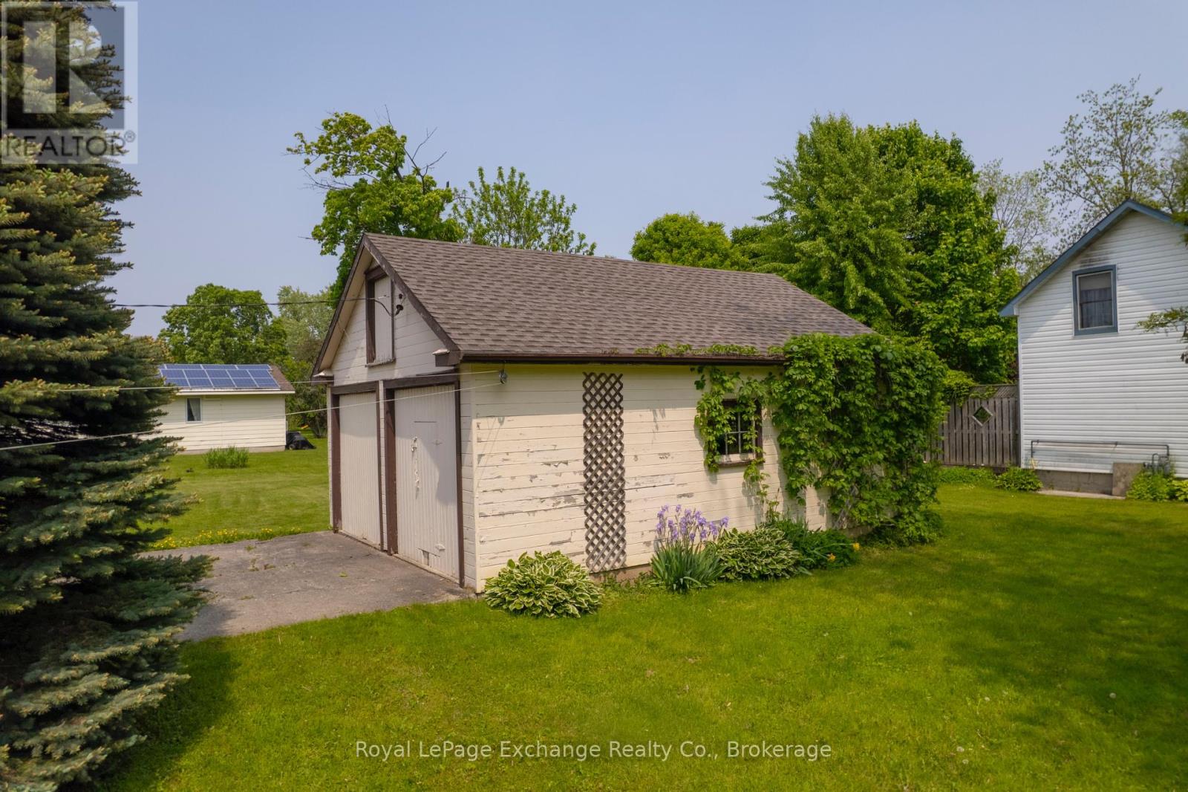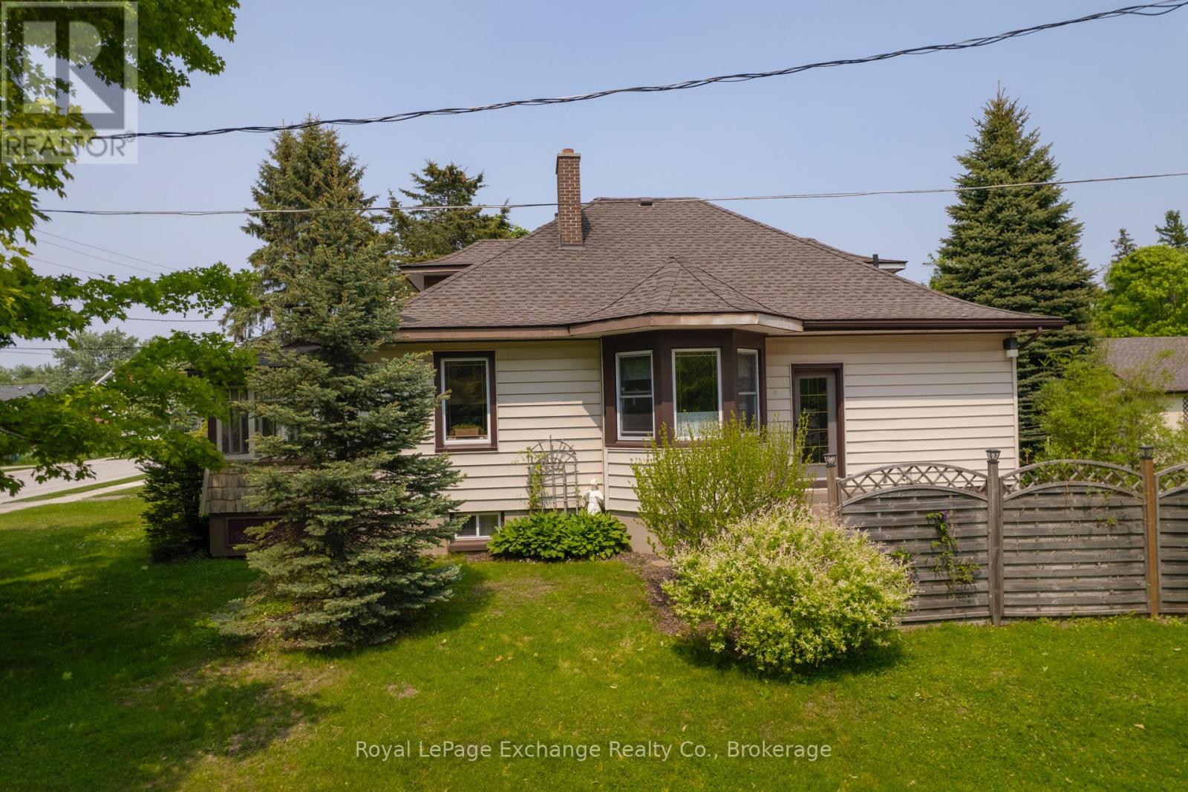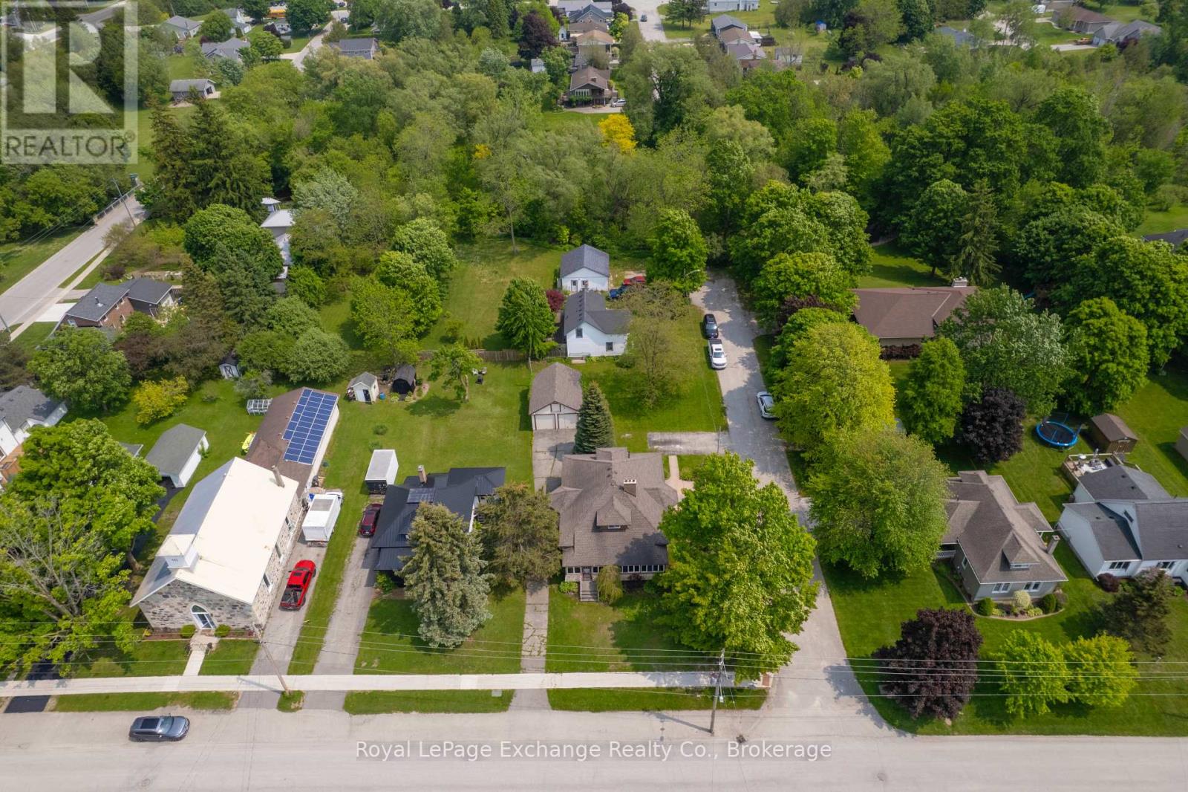3 Bedroom
1 Bathroom
1500 - 2000 sqft
Fireplace
Forced Air
$475,000
Step into timeless elegance with this charming 3-bedroom, 1-bath Craftsman-style home that seamlessly combines classic character with thoughtful modern updates. The inviting formal living room welcomes you with original hardwood floors and a stunning hand-cut stone fireplace, creating a warm and memorable gathering space. The updated galley kitchen blends modern convenience with traditional style, while the renovated four-piece bathroom features contemporary fixtures and stylish finishes.Upstairs, a spacious attic has been transformed into a cozy third bedroom, offering flexibility for guests, a home office, or a creative retreat. The full, dry, unfinished basement provides abundant storage or the perfect spot for a workshop or future living space. Outside, enjoy the benefits of a double detached insulated garage and beautifully landscaped grounds that enhance the homes curb appeal. Relax or entertain on the attractive concrete patio, ideal for outdoor dining and gatherings.Brimming with character, practical updates, and inviting spaces, this delightful home is ready to welcome you to a new chapter. (id:41954)
Property Details
|
MLS® Number
|
X12200226 |
|
Property Type
|
Single Family |
|
Community Name
|
Lucknow |
|
Parking Space Total
|
6 |
|
Structure
|
Porch, Patio(s), Workshop |
Building
|
Bathroom Total
|
1 |
|
Bedrooms Above Ground
|
3 |
|
Bedrooms Total
|
3 |
|
Age
|
51 To 99 Years |
|
Amenities
|
Fireplace(s) |
|
Appliances
|
Water Heater, Window Coverings |
|
Basement Development
|
Unfinished |
|
Basement Type
|
Full (unfinished) |
|
Construction Style Attachment
|
Detached |
|
Exterior Finish
|
Vinyl Siding |
|
Fireplace Present
|
Yes |
|
Fireplace Total
|
1 |
|
Foundation Type
|
Poured Concrete |
|
Heating Fuel
|
Oil |
|
Heating Type
|
Forced Air |
|
Stories Total
|
2 |
|
Size Interior
|
1500 - 2000 Sqft |
|
Type
|
House |
|
Utility Water
|
Municipal Water |
Parking
Land
|
Acreage
|
No |
|
Sewer
|
Sanitary Sewer |
|
Size Depth
|
158 Ft |
|
Size Frontage
|
66 Ft |
|
Size Irregular
|
66 X 158 Ft |
|
Size Total Text
|
66 X 158 Ft |
|
Zoning Description
|
R1 |
Rooms
| Level |
Type |
Length |
Width |
Dimensions |
|
Second Level |
Bedroom |
6.5 m |
3.4 m |
6.5 m x 3.4 m |
|
Main Level |
Kitchen |
3.93 m |
2.34 m |
3.93 m x 2.34 m |
|
Main Level |
Dining Room |
5 m |
3.61 m |
5 m x 3.61 m |
|
Main Level |
Family Room |
6.9 m |
3.8 m |
6.9 m x 3.8 m |
|
Main Level |
Living Room |
6.4 m |
3.6 m |
6.4 m x 3.6 m |
|
Main Level |
Bathroom |
|
|
Measurements not available |
|
Main Level |
Bedroom 2 |
3.1 m |
4.3 m |
3.1 m x 4.3 m |
|
Main Level |
Bedroom 3 |
3.1 m |
4.4 m |
3.1 m x 4.4 m |
|
Main Level |
Foyer |
1.53 m |
1.3 m |
1.53 m x 1.3 m |
|
Main Level |
Sitting Room |
9.6 m |
2.4 m |
9.6 m x 2.4 m |
Utilities
|
Cable
|
Installed |
|
Electricity
|
Installed |
|
Sewer
|
Installed |
https://www.realtor.ca/real-estate/28424627/429-havelock-street-huron-kinloss-lucknow-lucknow




























