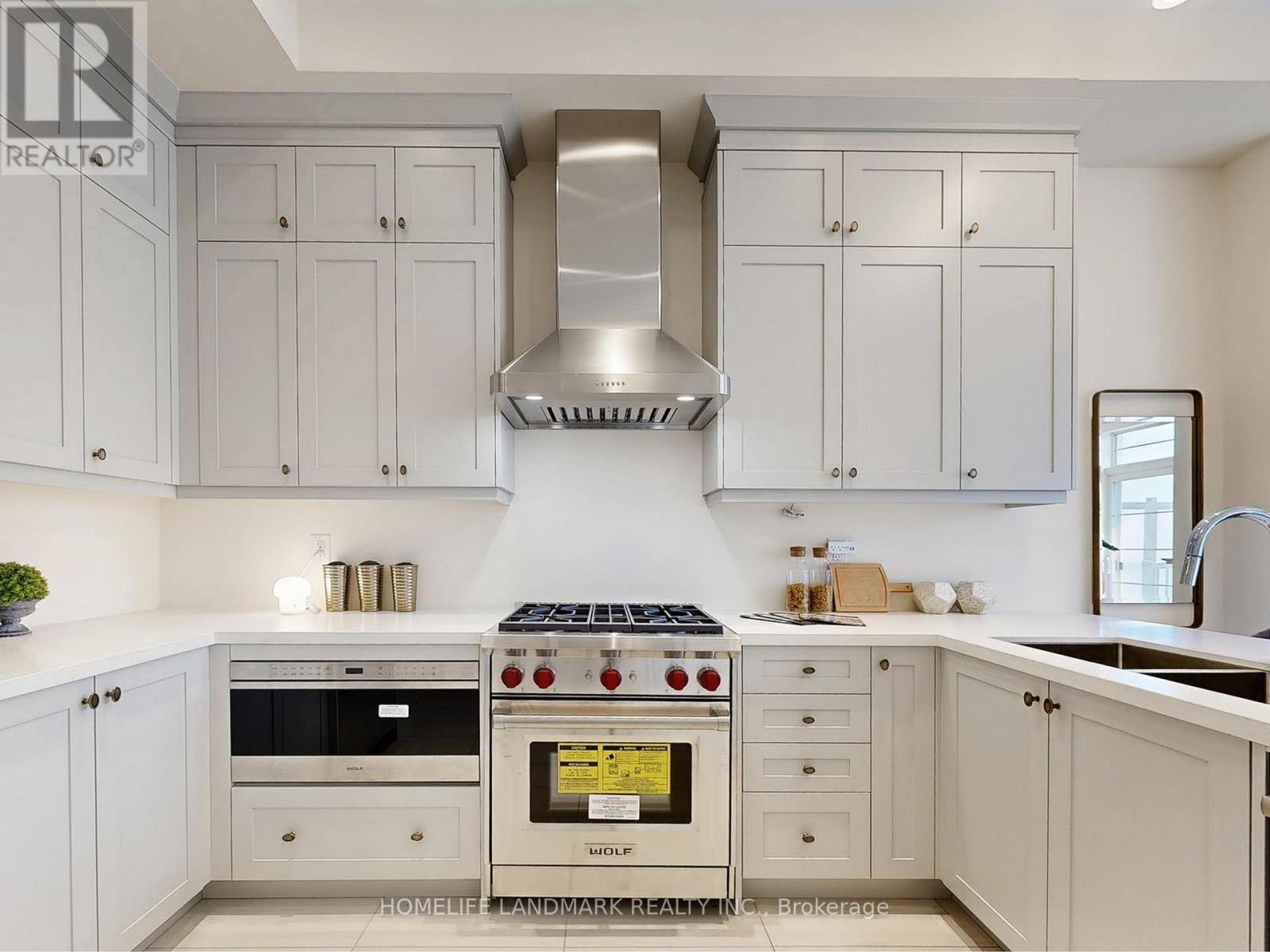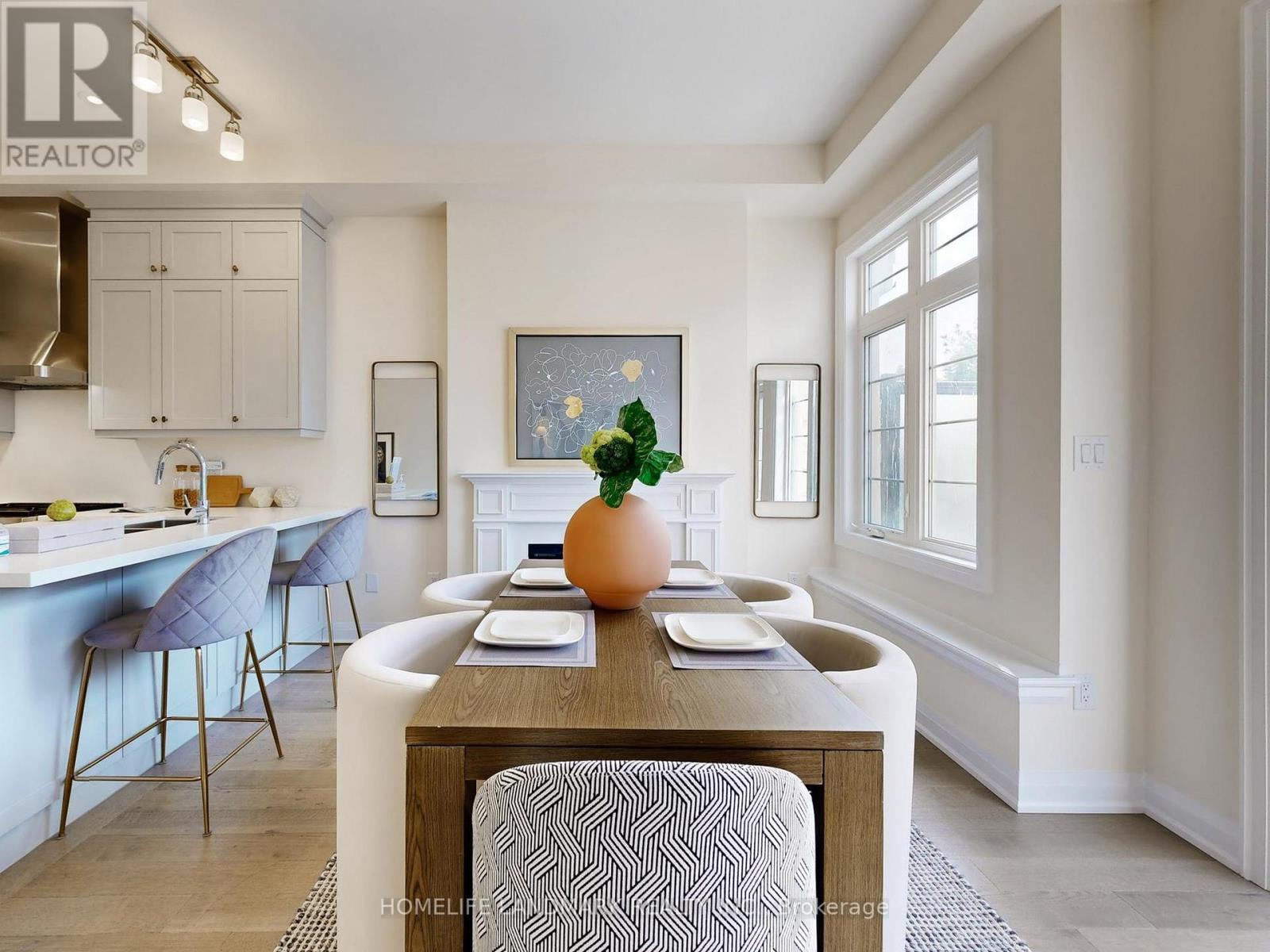4 Bedroom
3 Bathroom
1500 - 2000 sqft
Fireplace
Central Air Conditioning
Forced Air
$999,000
Brand NEW "kylemore Communities" Perfect for investors and owner-occupiers alike. Luxury 3+1bedrooms 3-bathrooms, 1860SF(basement not include)+77SF balcony, inner townhome with clear view, located in the distinguished Angus Glencommunity in center of Markham; Directly Million dollar view to angus glen golf course**10-Foot High Ceilings on Main &Floor9-Foot HighCeilings on Second Floor*triple glaze Noise-insulated large Windows for more Natural Light, Electric fireplace, durable engineering Hardwood Flooring, naturalMarble Countertops in Kitchen, Equipped with premium 5-piece Luxurious Sub-Zero & Wolf Appliances packages: stove, dishwasher,build-in wicrowave, oven; and hooded range; **furncae and Air-condition****TOP RATE School zone:Pierre Elliot Trudeau HS(10/706), St Augustine CHS(2/706, ~Walk-distance to library, Angus Glen Community Center and Go BUS~directly access to GO Station(s) and Hwys 404 & 407 and public transits, Minus to Golf club,supermarkets(Costco, Walmart,T&T), Malls***Excellent &Convenient transportation to anywhere,don't miss this Unmissable chance to live in Angus Glen***POLT 143.88/mth( Snow,yard & Gabage colletion); triple glaze windows installed by builder( north-side). (id:41954)
Open House
This property has open houses!
Starts at:
2:00 pm
Ends at:
4:00 pm
Property Details
|
MLS® Number
|
N12190125 |
|
Property Type
|
Single Family |
|
Community Name
|
Angus Glen |
|
Parking Space Total
|
2 |
Building
|
Bathroom Total
|
3 |
|
Bedrooms Above Ground
|
3 |
|
Bedrooms Below Ground
|
1 |
|
Bedrooms Total
|
4 |
|
Age
|
New Building |
|
Appliances
|
Central Vacuum, Dishwasher, Hood Fan, Microwave, Range, Refrigerator |
|
Basement Type
|
Full |
|
Construction Style Attachment
|
Attached |
|
Cooling Type
|
Central Air Conditioning |
|
Exterior Finish
|
Stone |
|
Fireplace Present
|
Yes |
|
Flooring Type
|
Hardwood, Carpeted |
|
Foundation Type
|
Concrete |
|
Heating Fuel
|
Natural Gas |
|
Heating Type
|
Forced Air |
|
Stories Total
|
3 |
|
Size Interior
|
1500 - 2000 Sqft |
|
Type
|
Row / Townhouse |
Parking
Land
|
Acreage
|
No |
|
Size Depth
|
69 Ft |
|
Size Frontage
|
15 Ft |
|
Size Irregular
|
15 X 69 Ft |
|
Size Total Text
|
15 X 69 Ft |
Rooms
| Level |
Type |
Length |
Width |
Dimensions |
|
Main Level |
Family Room |
3.6576 m |
4.4196 m |
3.6576 m x 4.4196 m |
|
Main Level |
Dining Room |
3.5052 m |
4.4196 m |
3.5052 m x 4.4196 m |
|
Main Level |
Living Room |
4.4196 m |
4.8158 m |
4.4196 m x 4.8158 m |
|
Main Level |
Kitchen |
3.5052 m |
4.4196 m |
3.5052 m x 4.4196 m |
|
Upper Level |
Primary Bedroom |
2.7737 m |
4.511 m |
2.7737 m x 4.511 m |
|
Upper Level |
Bedroom 2 |
2.6213 m |
4.2062 m |
2.6213 m x 4.2062 m |
|
Upper Level |
Bedroom 3 |
2.6213 m |
3.048 m |
2.6213 m x 3.048 m |
|
Upper Level |
Loft |
1.7069 m |
2.4284 m |
1.7069 m x 2.4284 m |
|
Ground Level |
Media |
3.322 m |
3.597 m |
3.322 m x 3.597 m |
Utilities
|
Cable
|
Available |
|
Electricity
|
Installed |
|
Sewer
|
Installed |
https://www.realtor.ca/real-estate/28403394/4285-major-mackenzie-drive-e-markham-angus-glen-angus-glen



















































