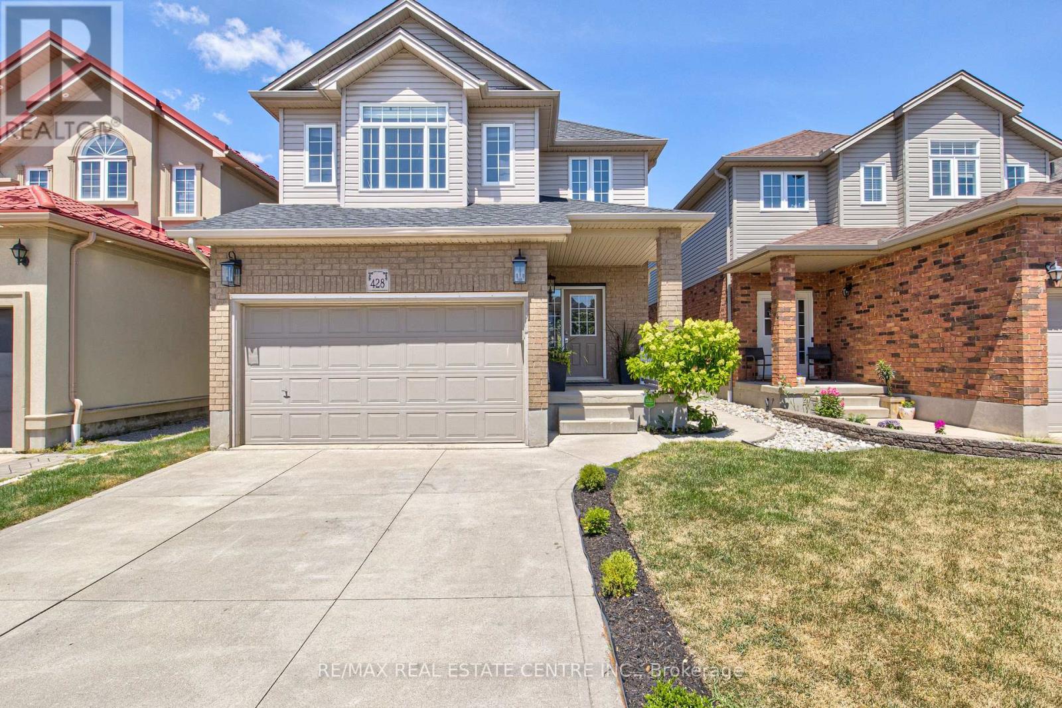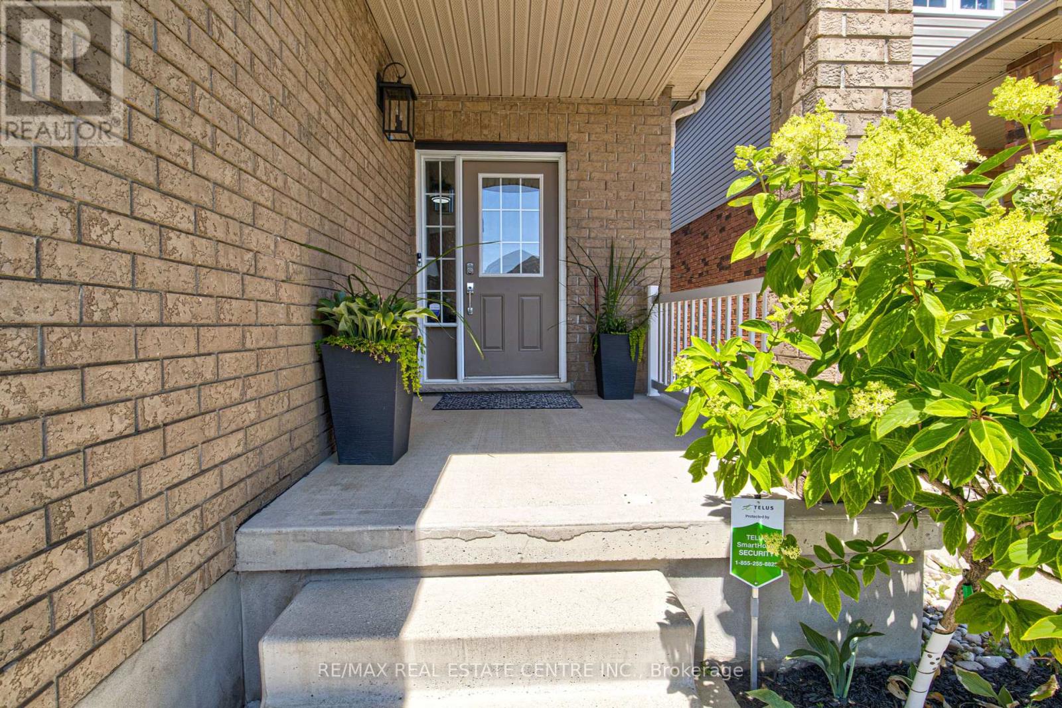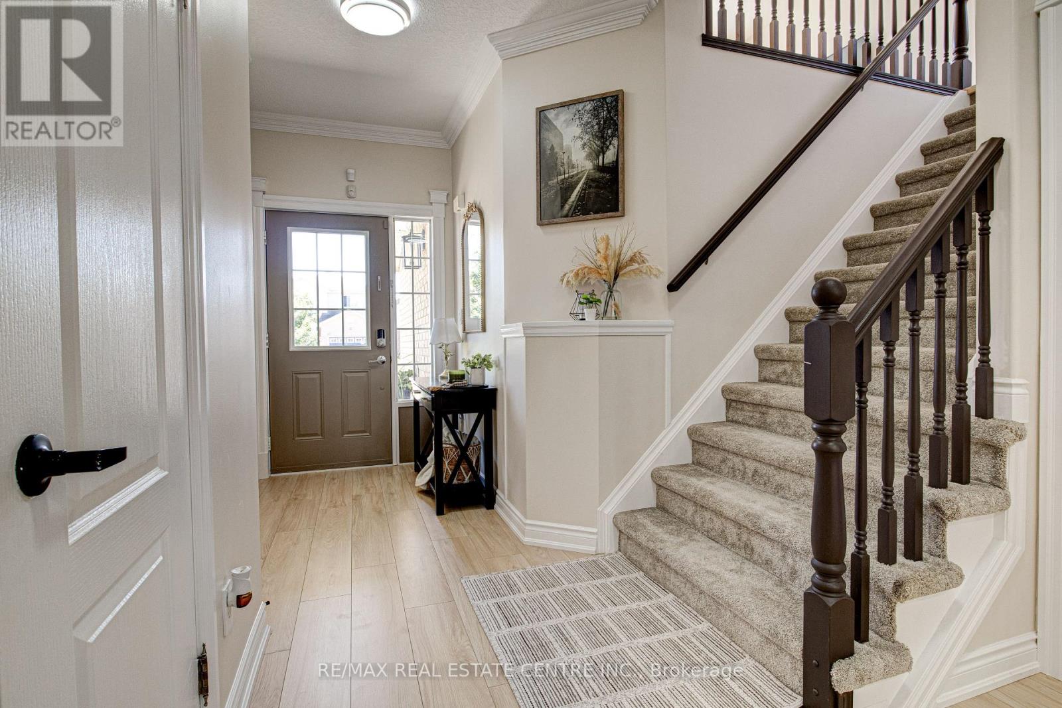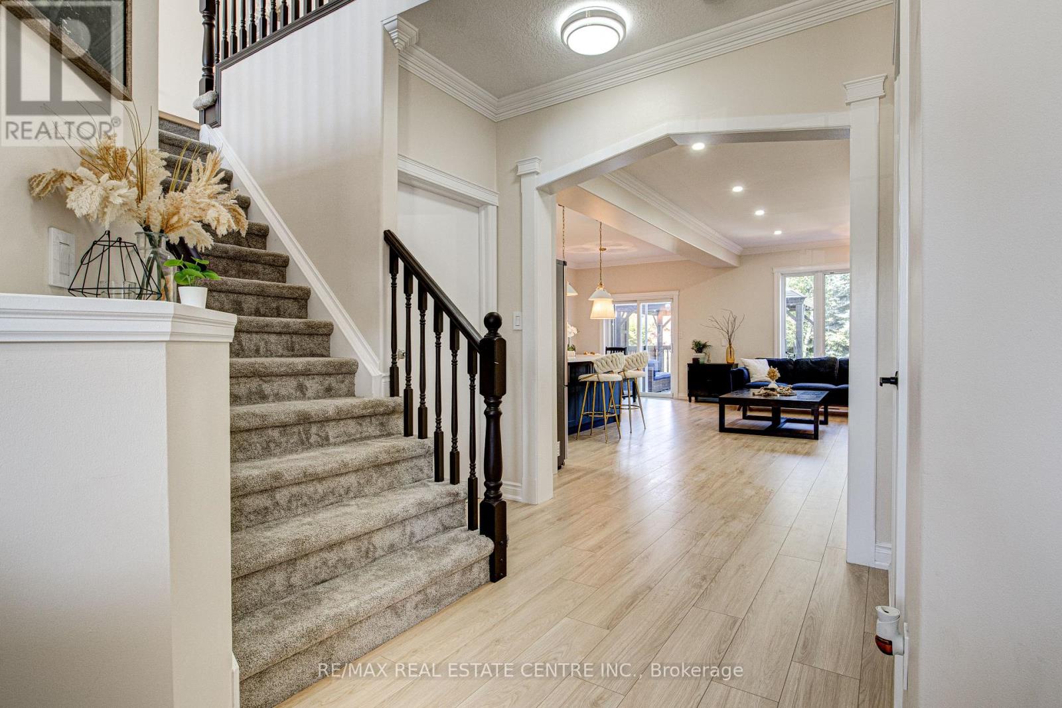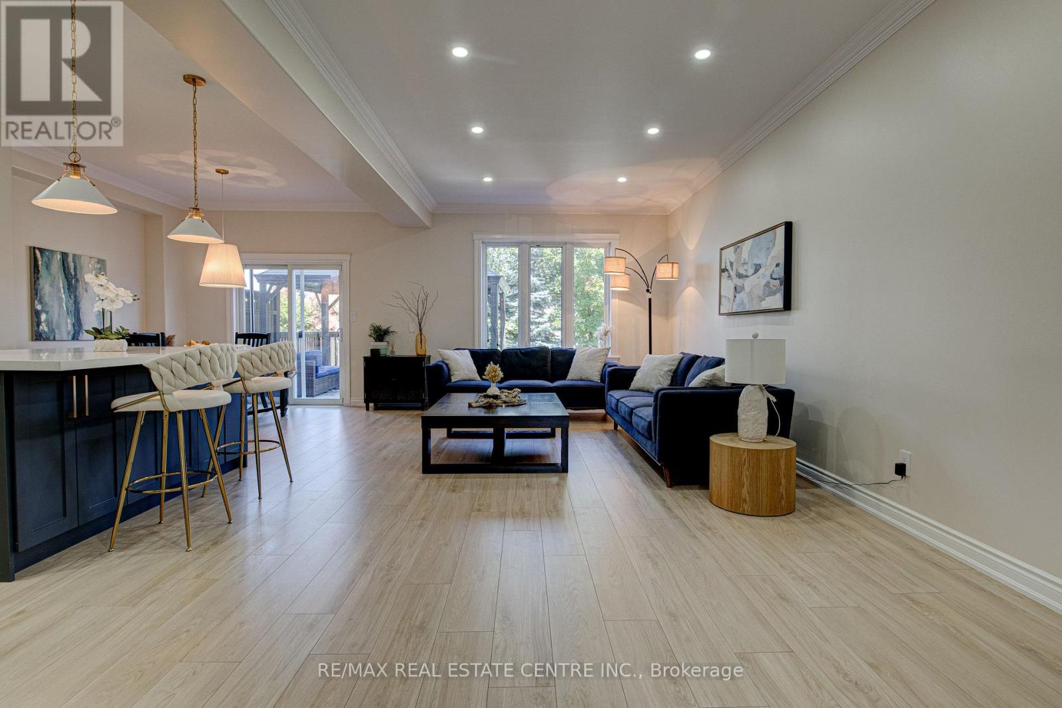4 Bedroom
4 Bathroom
2000 - 2500 sqft
Central Air Conditioning
Forced Air
$999,900
Step Into Sophistication And Comfort In This Exceptional, Designer-Finished Home, Perfectly Located In The Desirable Doon South Community. Flooded With Natural Light And Showcasing Premium Finishes Throughout, This Showstopper Stands A Cut Above The Rest. From The Moment You Walk In, The Quality Craftsmanship And Meticulous Attention To Detail Are Undeniable. Fully Upgraded From Top To Bottom-With Thousands Of Dollars Invested- The Home Features A Modern, Upscale Kitchen, Stylishly Renovated Bathrooms, And Contemporary Flooring Throughout, Offering A Truly Elevated Living Experience. The Spacious Primary Suite Includes A Striking Accent Wall, almirah wardrobe in Master Bedroom, And A Spa-Like Ensuite With A Luxurious Soaker Tub-Your Perfect Retreat After A Long Day. A Legal Second Dwelling Provides Excellent Potential For Rental Income Or Multigenerational Living. Located Just Minutes From Hwy 401, Groh Public School, Scenic Parks, Walking Trails, Pioneer Park Plaza And More- This Is A Rare Opportunity To Own A Home That Blends Luxury, Functionality, And Unbeatable Location. (id:41954)
Property Details
|
MLS® Number
|
X12300768 |
|
Property Type
|
Single Family |
|
Features
|
In-law Suite |
|
Parking Space Total
|
4 |
Building
|
Bathroom Total
|
4 |
|
Bedrooms Above Ground
|
3 |
|
Bedrooms Below Ground
|
1 |
|
Bedrooms Total
|
4 |
|
Age
|
16 To 30 Years |
|
Appliances
|
Dishwasher, Storage Shed, Stove, Refrigerator |
|
Basement Development
|
Finished |
|
Basement Features
|
Apartment In Basement |
|
Basement Type
|
N/a (finished) |
|
Construction Style Attachment
|
Detached |
|
Cooling Type
|
Central Air Conditioning |
|
Exterior Finish
|
Aluminum Siding, Brick |
|
Flooring Type
|
Laminate, Tile |
|
Foundation Type
|
Block |
|
Half Bath Total
|
1 |
|
Heating Fuel
|
Natural Gas |
|
Heating Type
|
Forced Air |
|
Stories Total
|
2 |
|
Size Interior
|
2000 - 2500 Sqft |
|
Type
|
House |
|
Utility Water
|
Municipal Water |
Parking
Land
|
Acreage
|
No |
|
Sewer
|
Sanitary Sewer |
|
Size Depth
|
114 Ft ,9 In |
|
Size Frontage
|
32 Ft |
|
Size Irregular
|
32 X 114.8 Ft |
|
Size Total Text
|
32 X 114.8 Ft |
Rooms
| Level |
Type |
Length |
Width |
Dimensions |
|
Second Level |
Primary Bedroom |
4.31 m |
3.84 m |
4.31 m x 3.84 m |
|
Second Level |
Bedroom |
3.35 m |
3.099 m |
3.35 m x 3.099 m |
|
Second Level |
Bedroom |
4.51 m |
3.1 m |
4.51 m x 3.1 m |
|
Basement |
Bedroom |
|
|
Measurements not available |
|
Basement |
Living Room |
|
|
Measurements not available |
|
Main Level |
Living Room |
6.77 m |
3.38 m |
6.77 m x 3.38 m |
|
Main Level |
Dining Room |
3.39 m |
3.06 m |
3.39 m x 3.06 m |
|
Main Level |
Kitchen |
3.84 m |
3.39 m |
3.84 m x 3.39 m |
|
Main Level |
Laundry Room |
2.28 m |
1.91 m |
2.28 m x 1.91 m |
|
In Between |
Family Room |
7.05 m |
4.5 m |
7.05 m x 4.5 m |
https://www.realtor.ca/real-estate/28639764/428-thomas-slee-drive-kitchener
