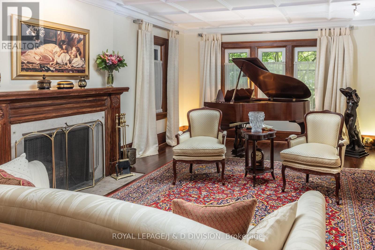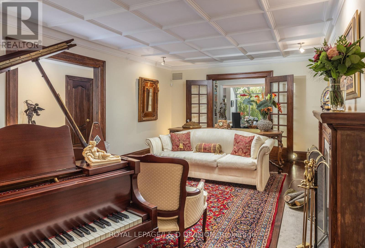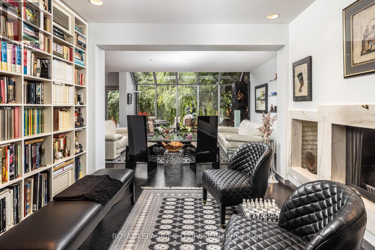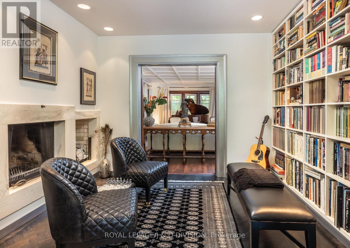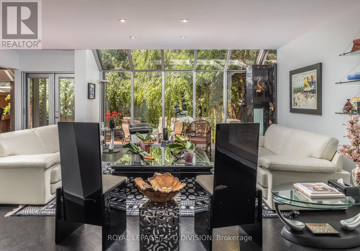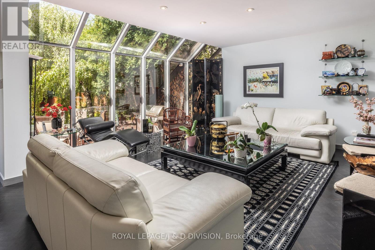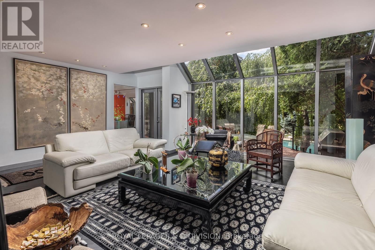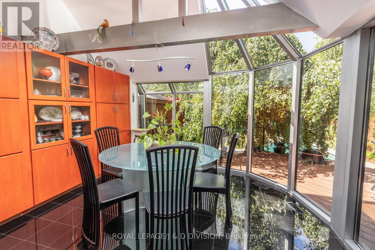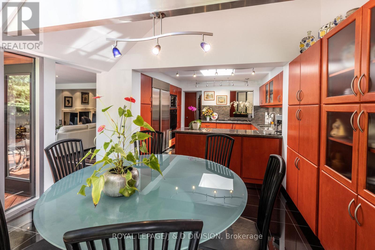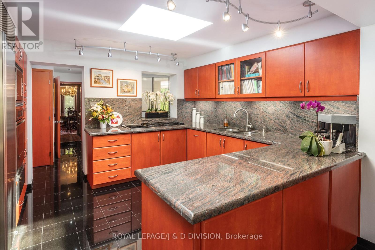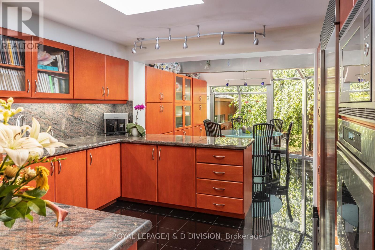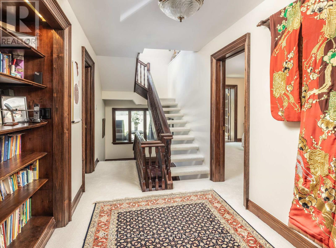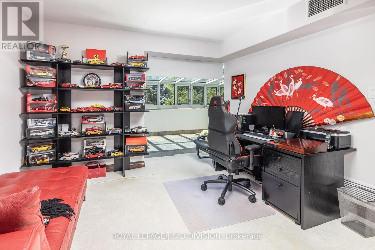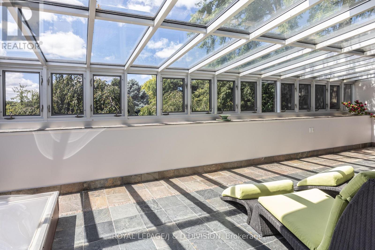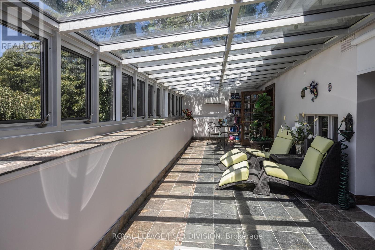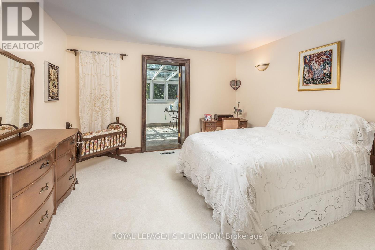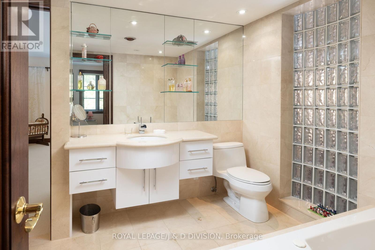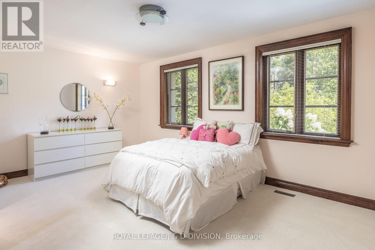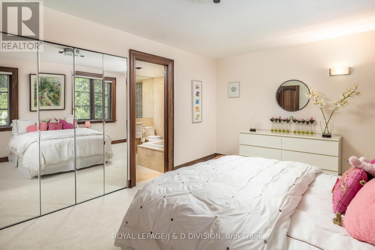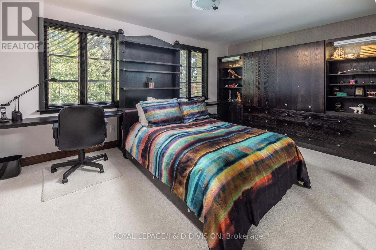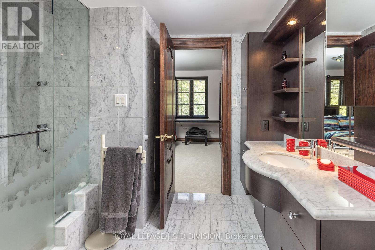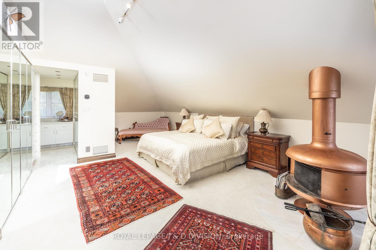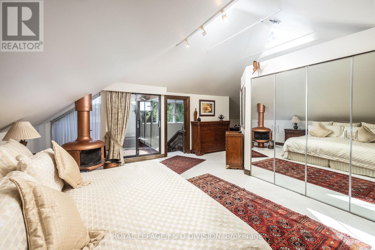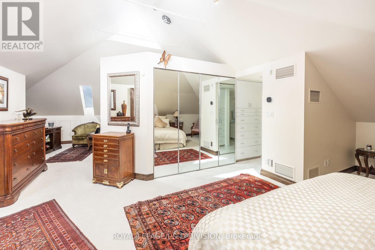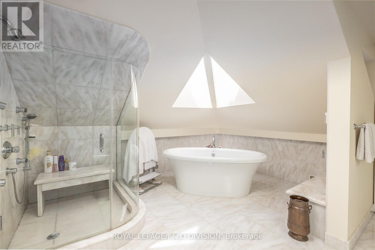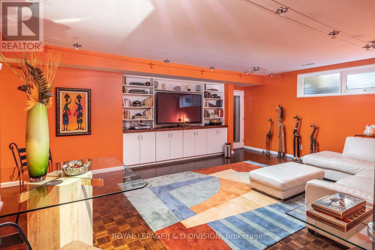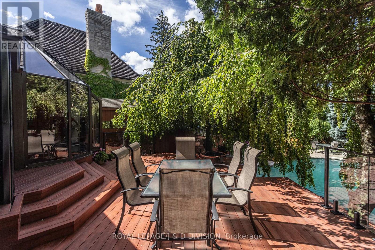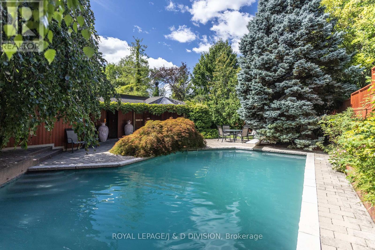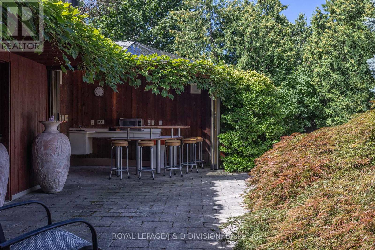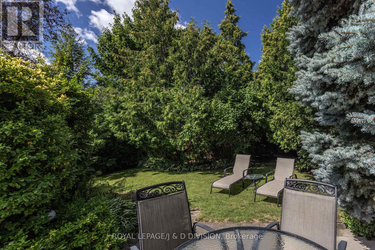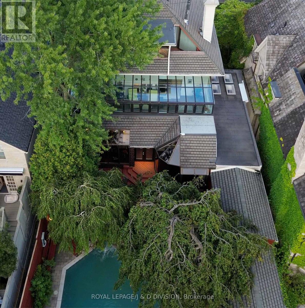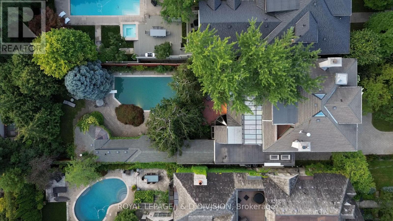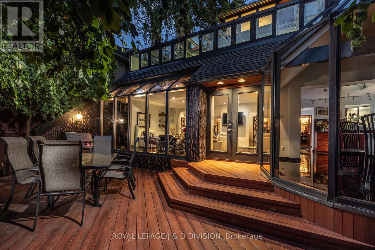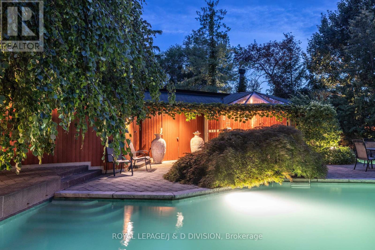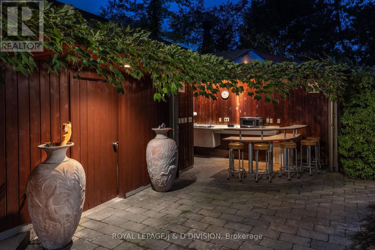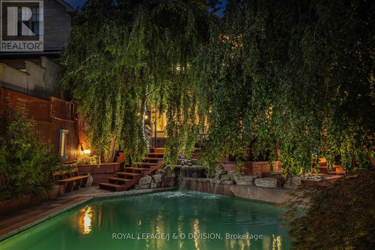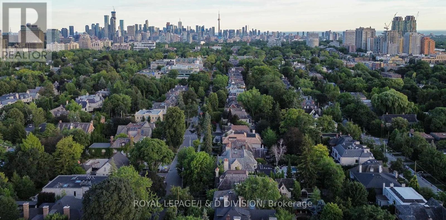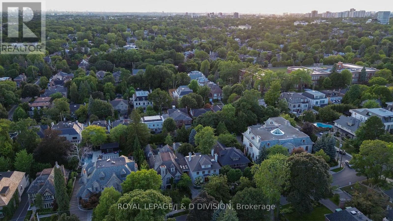5 Bedroom
5 Bathroom
3500 - 5000 sqft
Fireplace
Inground Pool, Outdoor Pool
Central Air Conditioning
Forced Air
$7,500,000
This beautiful five bedroom family home is located in prime Forest Hill! Renovated with a three storey addition. This home sits on a magnificent 50'x183' landscaped west-facing lot with gunite pool and waterfall, cabana with kitchen and washroom for entertaining and family fun. The spacious main floor offers a living room, dining room, library with woodburning fireplace, large family room with floor to ceiling windows overlooking the pool, deck and garden, as well as the kitchen with breakfast area and servery, and a mudroom with side entrance. The second floor features four bedrooms and a solarium spanning the entire back of the home. The third floor primary suite offers a sitting room, walk-out to balcony, multiple skylights, dressing area, and six piece ensuite washroom. The lower level features a recreation room with a built-in entertainment center and a walkout to the pool, as well as a washroom, sauna, exercise room and ample storage. The heated garage has space for six cars with two lifts. Approximately 6000 square feet with three heating and cooling systems, and glycol/gas heating for the private driveway and front steps. Overall excellent mechanicals throughout. Live on one of the best streets in Forest Hill - walk to The Village shops and restaurants, and Toronto's finest schools; UCC, BSS, and South Prep. (id:41954)
Property Details
|
MLS® Number
|
C12374370 |
|
Property Type
|
Single Family |
|
Community Name
|
Forest Hill South |
|
Parking Space Total
|
9 |
|
Pool Type
|
Inground Pool, Outdoor Pool |
Building
|
Bathroom Total
|
5 |
|
Bedrooms Above Ground
|
5 |
|
Bedrooms Total
|
5 |
|
Amenities
|
Fireplace(s) |
|
Basement Development
|
Finished |
|
Basement Features
|
Separate Entrance |
|
Basement Type
|
N/a (finished), N/a |
|
Construction Style Attachment
|
Detached |
|
Cooling Type
|
Central Air Conditioning |
|
Exterior Finish
|
Stucco |
|
Fireplace Present
|
Yes |
|
Flooring Type
|
Hardwood, Tile |
|
Foundation Type
|
Concrete |
|
Half Bath Total
|
1 |
|
Heating Fuel
|
Natural Gas |
|
Heating Type
|
Forced Air |
|
Stories Total
|
3 |
|
Size Interior
|
3500 - 5000 Sqft |
|
Type
|
House |
|
Utility Water
|
Municipal Water |
Parking
Land
|
Acreage
|
No |
|
Sewer
|
Sanitary Sewer |
|
Size Depth
|
183 Ft ,4 In |
|
Size Frontage
|
50 Ft ,3 In |
|
Size Irregular
|
50.3 X 183.4 Ft |
|
Size Total Text
|
50.3 X 183.4 Ft |
Rooms
| Level |
Type |
Length |
Width |
Dimensions |
|
Second Level |
Bedroom 3 |
4.46 m |
4.01 m |
4.46 m x 4.01 m |
|
Second Level |
Bedroom 4 |
5.08 m |
3.35 m |
5.08 m x 3.35 m |
|
Second Level |
Bedroom 5 |
4.81 m |
3.35 m |
4.81 m x 3.35 m |
|
Second Level |
Bedroom 2 |
3.62 m |
3.62 m |
3.62 m x 3.62 m |
|
Second Level |
Solarium |
10.41 m |
3.62 m |
10.41 m x 3.62 m |
|
Third Level |
Primary Bedroom |
8.8 m |
8.22 m |
8.8 m x 8.22 m |
|
Lower Level |
Recreational, Games Room |
6.36 m |
4.81 m |
6.36 m x 4.81 m |
|
Lower Level |
Exercise Room |
10 m |
3.82 m |
10 m x 3.82 m |
|
Main Level |
Living Room |
6.99 m |
4.06 m |
6.99 m x 4.06 m |
|
Main Level |
Dining Room |
4.81 m |
3.67 m |
4.81 m x 3.67 m |
|
Main Level |
Den |
4.06 m |
3.04 m |
4.06 m x 3.04 m |
|
Main Level |
Family Room |
6.36 m |
4.99 m |
6.36 m x 4.99 m |
|
Main Level |
Kitchen |
3.67 m |
3.39 m |
3.67 m x 3.39 m |
|
Main Level |
Eating Area |
3.67 m |
3.24 m |
3.67 m x 3.24 m |
|
Main Level |
Other |
1.54 m |
1.33 m |
1.54 m x 1.33 m |
|
Main Level |
Mud Room |
3.87 m |
3.47 m |
3.87 m x 3.47 m |
https://www.realtor.ca/real-estate/28799545/428-russell-hill-road-toronto-forest-hill-south-forest-hill-south





