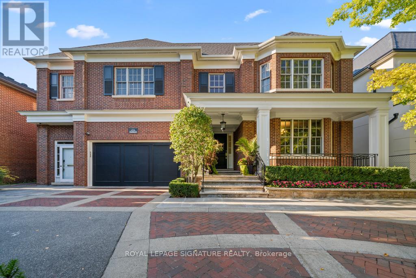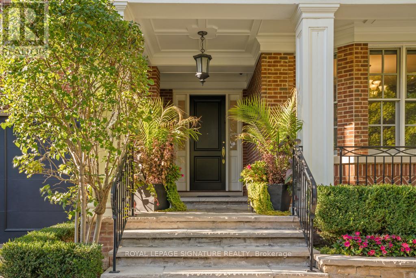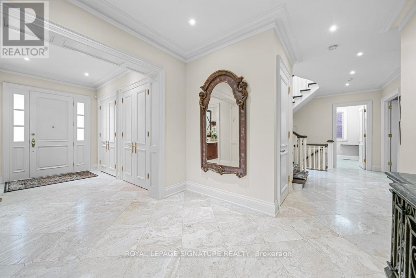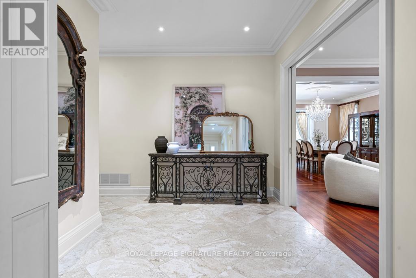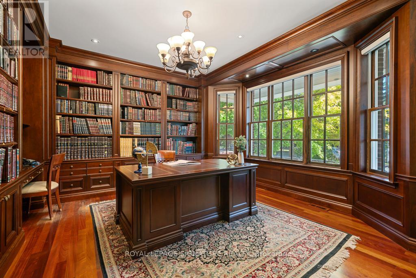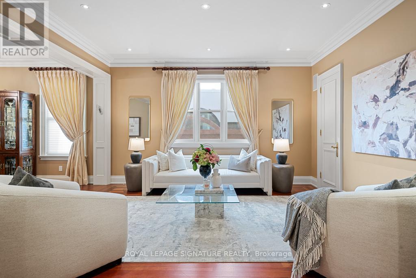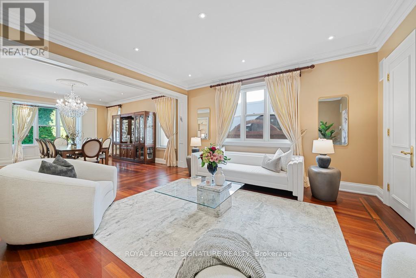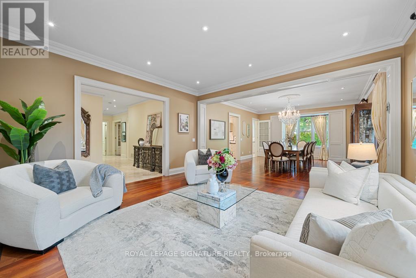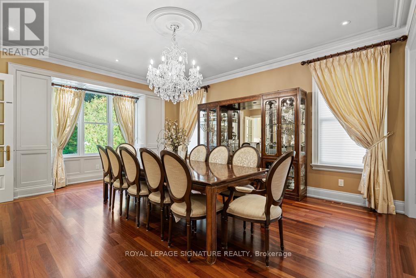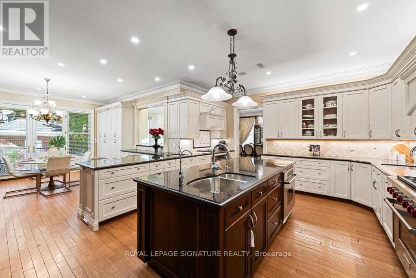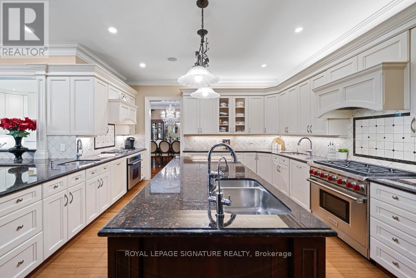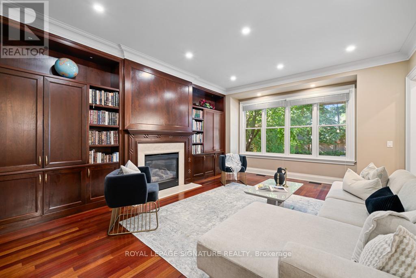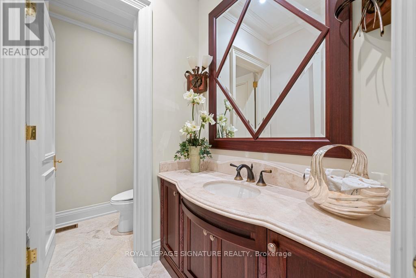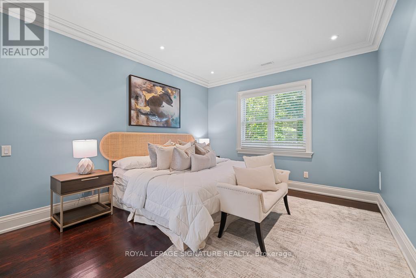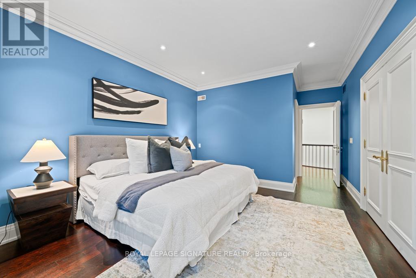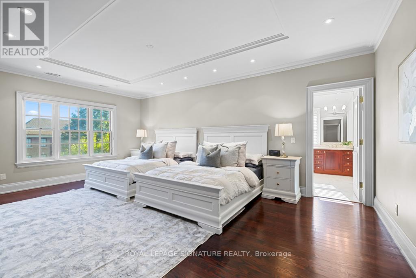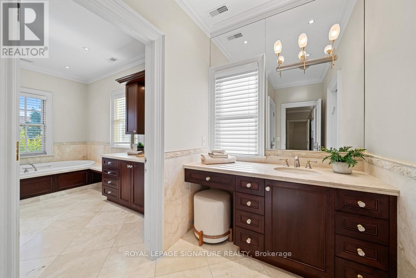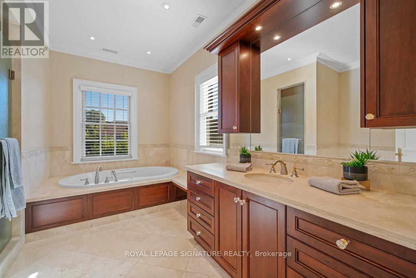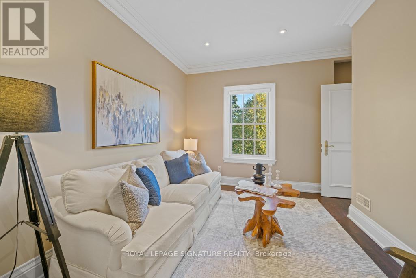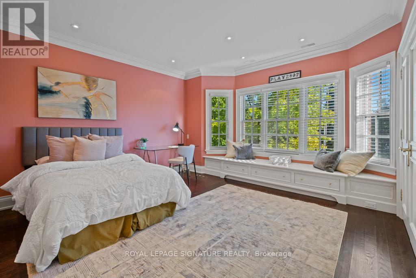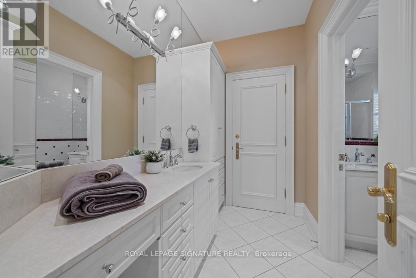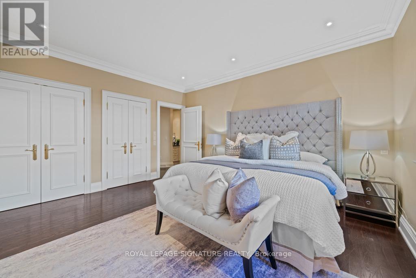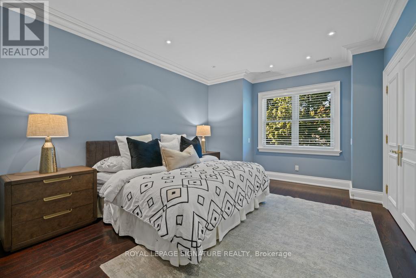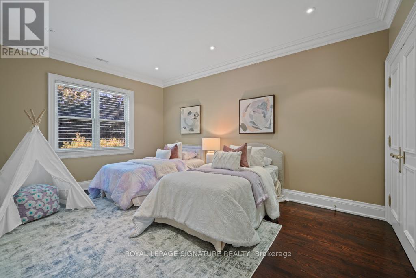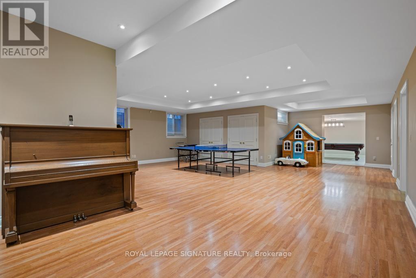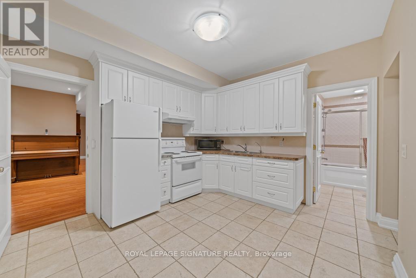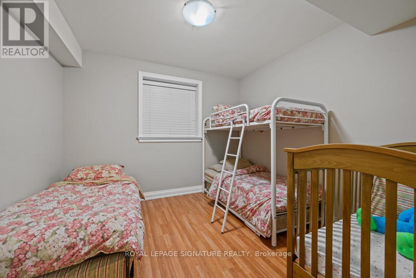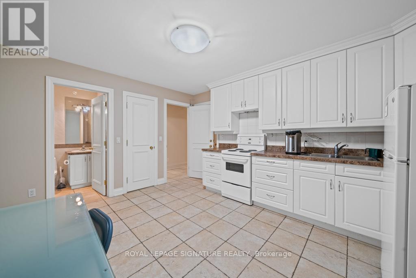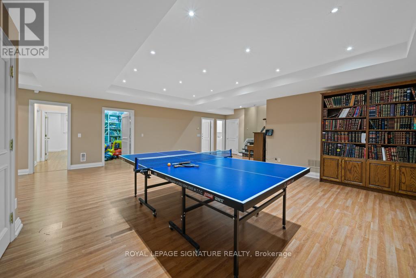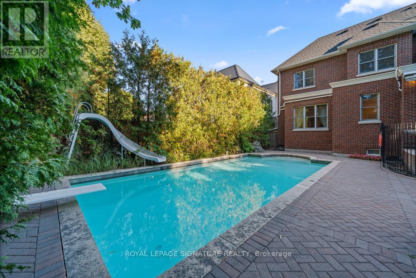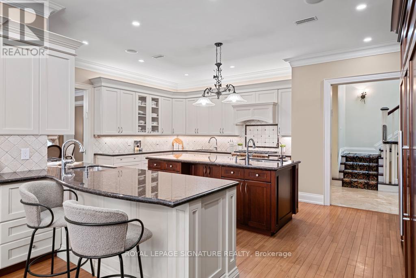10 Bedroom
8 Bathroom
5000 - 100000 sqft
Fireplace
Outdoor Pool, Inground Pool
Central Air Conditioning
Forced Air
$7,500,000
Truly one of a kind, an extraordinary residence on a rare 66 wide lot, crafted by renowned architect Richard Wengle. This expansive home offers 7 bedrooms and 10 bathrooms, thoughtfully designed for multi-generational living.The main floor features two full kitchens with premium appliance, including a separate kosher kitchen, a large island, and seamless flow to the dining and family rooms. French doors lead to the private backyard with a gated inground pool and cabana with bathroom and outdoor shower.The upper level showcases a luxurious primary suite with walk-in closet, private office, and a 7-piece spa ensuite, along with six additional spacious bedrooms and 4 bathrooms.The lower level is perfectly suited for extended family or rental opportunities, offering two fully equipped in-law suites/apartments with private kitchens, living spaces, and separate entrances. Additional amenities include multiple laundry rooms, custom storage, and direct garage access.With its rare lot size, thoughtful design, dual kitchens, and in-law potential, this home is a truly unique offering in the market, perfect for large families and those seeking both luxury and practicality. (id:41954)
Property Details
|
MLS® Number
|
C12413497 |
|
Property Type
|
Single Family |
|
Community Name
|
Bedford Park-Nortown |
|
Equipment Type
|
Furnace |
|
Features
|
Sump Pump, In-law Suite |
|
Parking Space Total
|
8 |
|
Pool Type
|
Outdoor Pool, Inground Pool |
|
Rental Equipment Type
|
Furnace |
Building
|
Bathroom Total
|
8 |
|
Bedrooms Above Ground
|
7 |
|
Bedrooms Below Ground
|
3 |
|
Bedrooms Total
|
10 |
|
Amenities
|
Fireplace(s) |
|
Appliances
|
Oven - Built-in, Water Heater - Tankless, Water Heater |
|
Basement Features
|
Apartment In Basement, Separate Entrance |
|
Basement Type
|
N/a |
|
Construction Style Attachment
|
Detached |
|
Cooling Type
|
Central Air Conditioning |
|
Exterior Finish
|
Brick Veneer |
|
Fire Protection
|
Alarm System, Smoke Detectors |
|
Fireplace Present
|
Yes |
|
Flooring Type
|
Hardwood, Tile |
|
Foundation Type
|
Unknown |
|
Half Bath Total
|
3 |
|
Heating Fuel
|
Natural Gas |
|
Heating Type
|
Forced Air |
|
Stories Total
|
2 |
|
Size Interior
|
5000 - 100000 Sqft |
|
Type
|
House |
|
Utility Water
|
Municipal Water |
Parking
Land
|
Acreage
|
No |
|
Sewer
|
Sanitary Sewer |
|
Size Depth
|
134 Ft |
|
Size Frontage
|
66 Ft ,9 In |
|
Size Irregular
|
66.8 X 134 Ft |
|
Size Total Text
|
66.8 X 134 Ft |
Rooms
| Level |
Type |
Length |
Width |
Dimensions |
|
Second Level |
Bedroom 4 |
5.3 m |
4.61 m |
5.3 m x 4.61 m |
|
Second Level |
Bedroom 5 |
4.63 m |
4.63 m |
4.63 m x 4.63 m |
|
Second Level |
Bedroom |
5.12 m |
4.42 m |
5.12 m x 4.42 m |
|
Second Level |
Bedroom |
4.51 m |
3.69 m |
4.51 m x 3.69 m |
|
Second Level |
Office |
4.6 m |
3.57 m |
4.6 m x 3.57 m |
|
Second Level |
Bathroom |
2.74 m |
2.17 m |
2.74 m x 2.17 m |
|
Second Level |
Bedroom |
6.16 m |
3.54 m |
6.16 m x 3.54 m |
|
Second Level |
Bedroom 2 |
4.51 m |
3.69 m |
4.51 m x 3.69 m |
|
Second Level |
Primary Bedroom |
6.46 m |
5.24 m |
6.46 m x 5.24 m |
|
Lower Level |
Mud Room |
|
|
Measurements not available |
|
Main Level |
Living Room |
4.61 m |
4.66 m |
4.61 m x 4.66 m |
|
Main Level |
Dining Room |
6.13 m |
4.61 m |
6.13 m x 4.61 m |
|
Main Level |
Kitchen |
6.25 m |
4.3 m |
6.25 m x 4.3 m |
|
Main Level |
Kitchen |
3.38 m |
2.62 m |
3.38 m x 2.62 m |
|
Main Level |
Family Room |
6.13 m |
4.11 m |
6.13 m x 4.11 m |
|
Main Level |
Office |
4.61 m |
4.61 m |
4.61 m x 4.61 m |
|
Main Level |
Laundry Room |
3.08 m |
2.77 m |
3.08 m x 2.77 m |
https://www.realtor.ca/real-estate/28884219/428-glengrove-avenue-toronto-bedford-park-nortown-bedford-park-nortown
