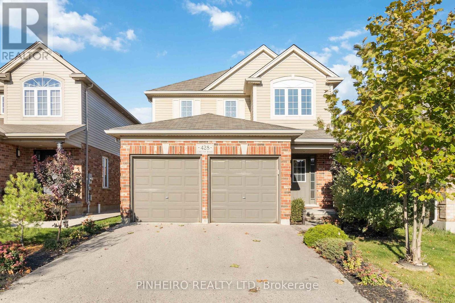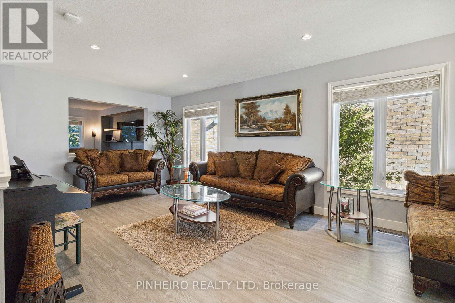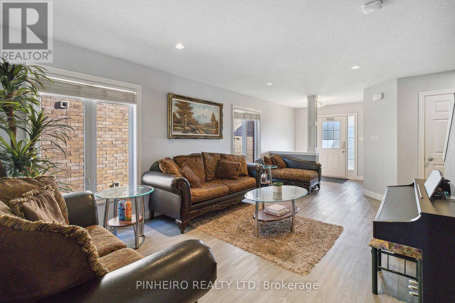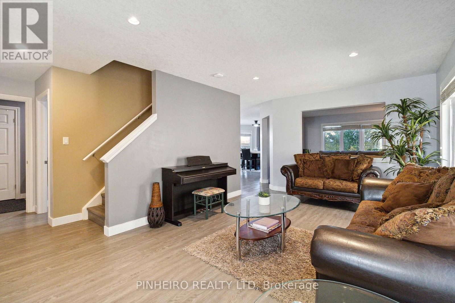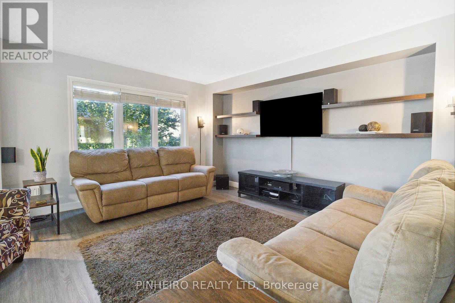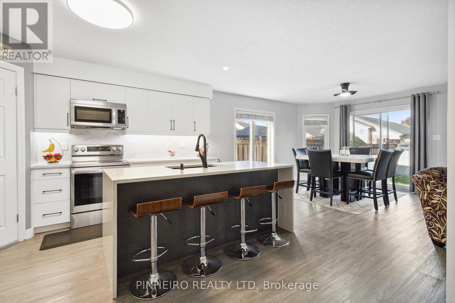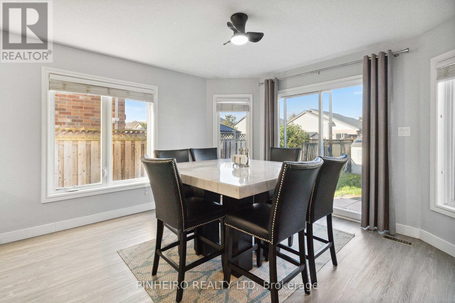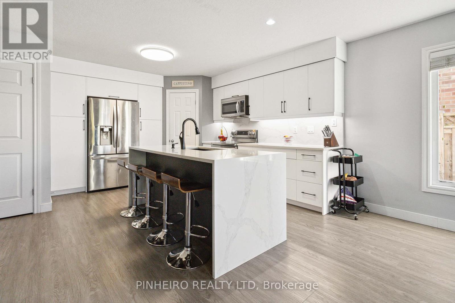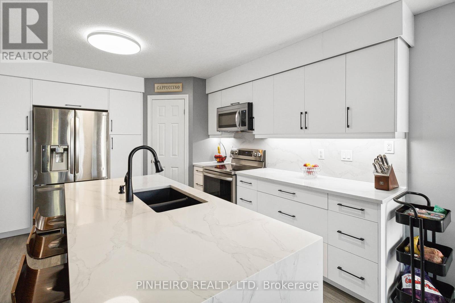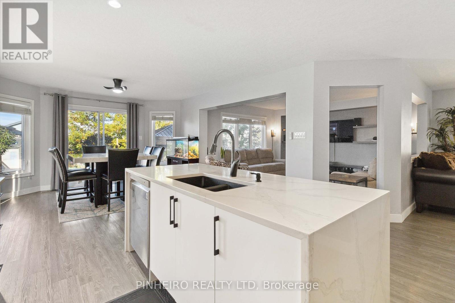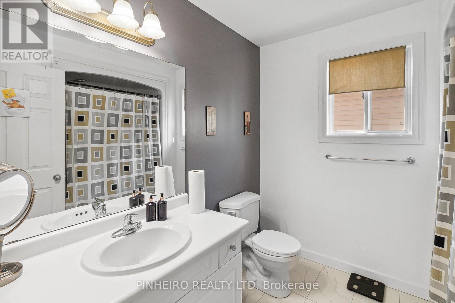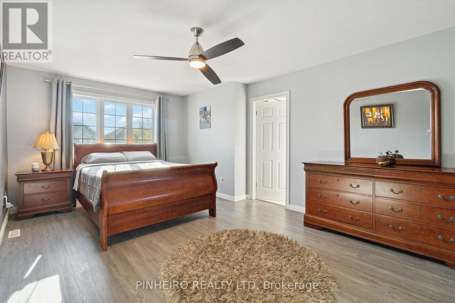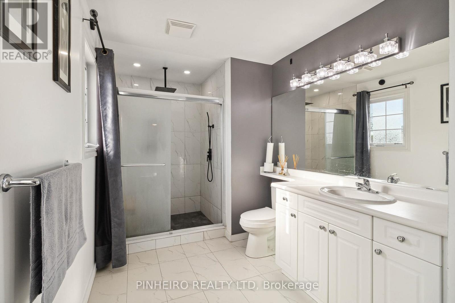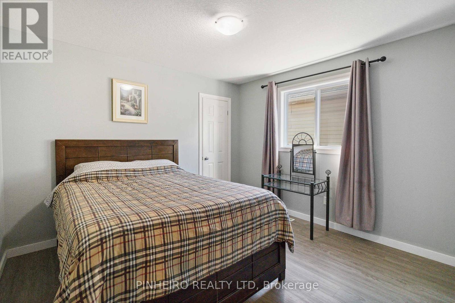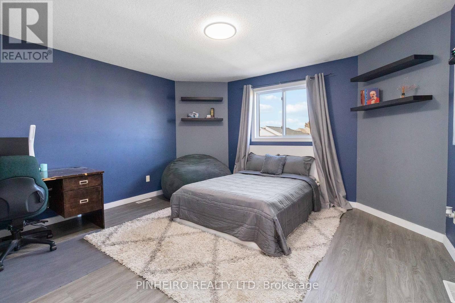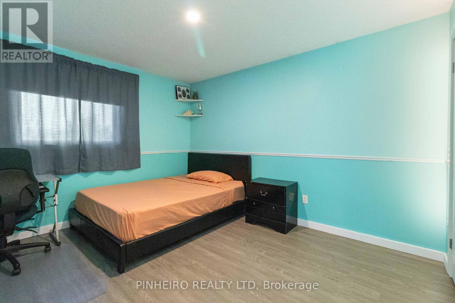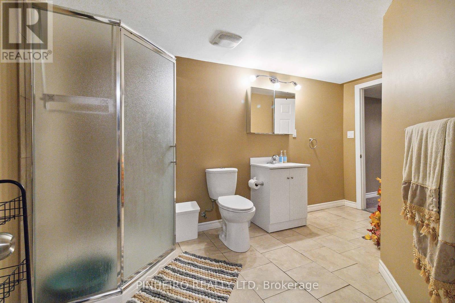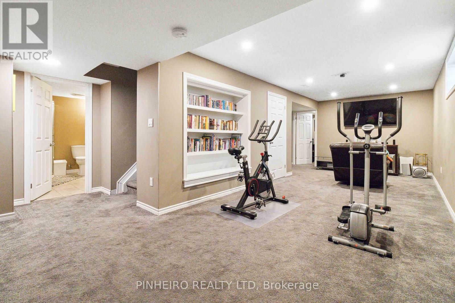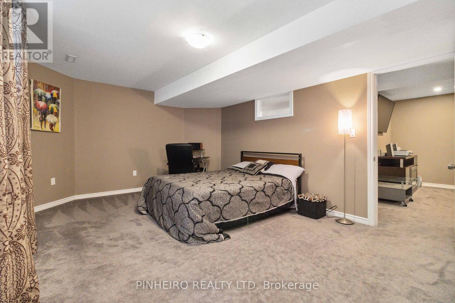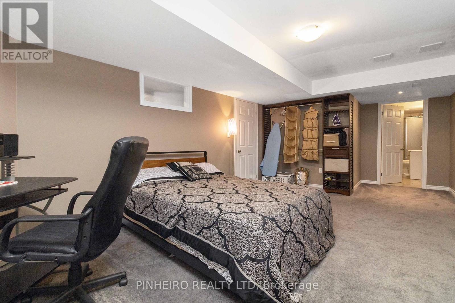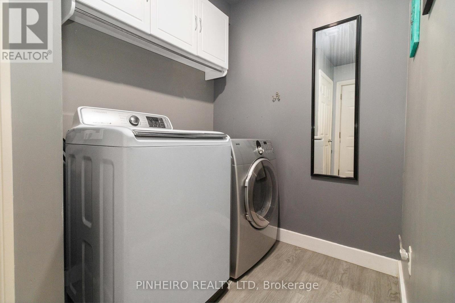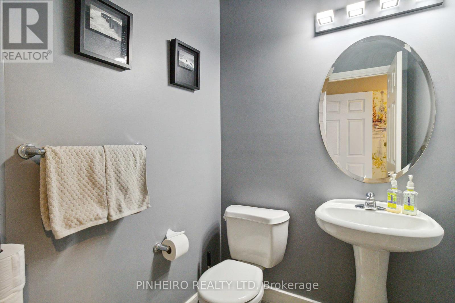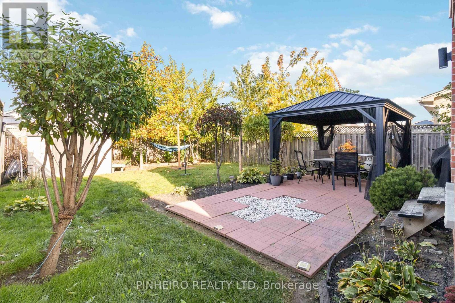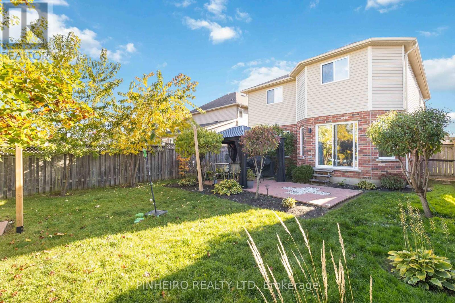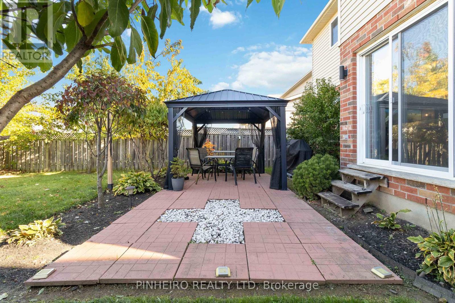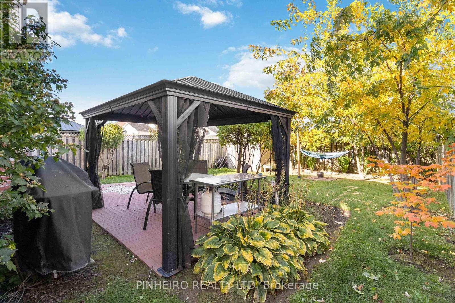428 Chelton Road London, Ontario N6M 0A6
$849,900
Experience luxury living in this stunning 4+1 bedroom, 4 bathroom home located in the coveted Summerside neighbourhood. The open concept main floor boasts a recently updated (2021) kitchen adorned with sleek stainless steel appliances, a spacious island, a cozy family room, an elegant formal dining room, complemented by convenient main floor laundry facilities. Upstairs, retreat to the Primary Bedroom complete with a Walk-In Closet and a luxurious ensuite bathroom, alongside an updated 4pc Bathroom and three additional generously sized bedrooms. Descend to the professionally finished basement, offering a welcoming family room, an expansive 5th bedroom, and a modern 3pc bathroom, perfect for accommodating guests or extended family. Outside, enjoy the privacy of the fully fenced rear yard and the convenience of a full-size 2 car garage. With nothing left to do but move in and enjoy, this impeccably maintained home offers both comfort and functionality. (id:41954)
Open House
This property has open houses!
2:00 pm
Ends at:4:00 pm
Property Details
| MLS® Number | X8238832 |
| Property Type | Single Family |
| Community Name | SouthU |
| Amenities Near By | Place Of Worship, Park, Public Transit, Schools |
| Community Features | School Bus |
| Parking Space Total | 6 |
Building
| Bathroom Total | 4 |
| Bedrooms Above Ground | 4 |
| Bedrooms Below Ground | 1 |
| Bedrooms Total | 5 |
| Appliances | Dishwasher, Dryer, Microwave, Refrigerator, Stove, Washer, Window Coverings |
| Basement Development | Finished |
| Basement Type | Full (finished) |
| Construction Style Attachment | Detached |
| Cooling Type | Central Air Conditioning |
| Exterior Finish | Brick, Vinyl Siding |
| Foundation Type | Poured Concrete |
| Heating Fuel | Natural Gas |
| Heating Type | Forced Air |
| Stories Total | 2 |
| Type | House |
| Utility Water | Municipal Water |
Parking
| Attached Garage |
Land
| Acreage | No |
| Land Amenities | Place Of Worship, Park, Public Transit, Schools |
| Sewer | Sanitary Sewer |
| Size Irregular | 37 X 124 Ft |
| Size Total Text | 37 X 124 Ft|under 1/2 Acre |
Rooms
| Level | Type | Length | Width | Dimensions |
|---|---|---|---|---|
| Second Level | Primary Bedroom | 3.66 m | 5.33 m | 3.66 m x 5.33 m |
| Second Level | Bedroom 2 | 3.35 m | 3.81 m | 3.35 m x 3.81 m |
| Second Level | Bedroom 3 | 3.96 m | 4.27 m | 3.96 m x 4.27 m |
| Second Level | Bedroom 4 | 3.45 m | 3.25 m | 3.45 m x 3.25 m |
| Basement | Office | 1.65 m | 3.96 m | 1.65 m x 3.96 m |
| Basement | Family Room | 2.95 m | 8 m | 2.95 m x 8 m |
| Basement | Bedroom 5 | 5.49 m | 3.58 m | 5.49 m x 3.58 m |
| Main Level | Kitchen | 3.96 m | 3.66 m | 3.96 m x 3.66 m |
| Main Level | Living Room | 3.56 m | 5.89 m | 3.56 m x 5.89 m |
| Main Level | Dining Room | 3.96 m | 4.27 m | 3.96 m x 4.27 m |
| Main Level | Great Room | 4.27 m | 3.68 m | 4.27 m x 3.68 m |
https://www.realtor.ca/real-estate/26758087/428-chelton-road-london-southu
Interested?
Contact us for more information
