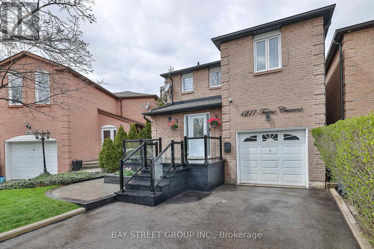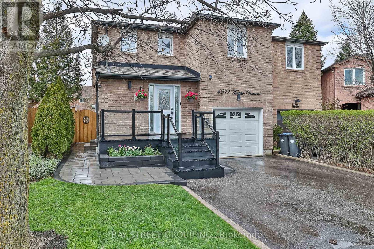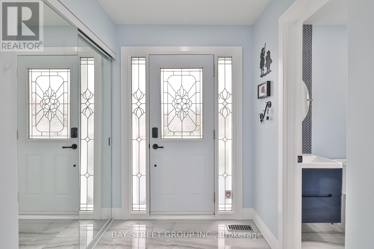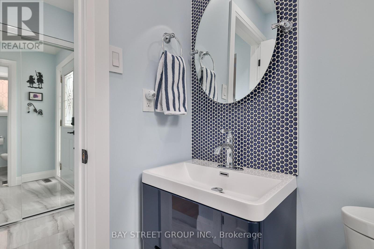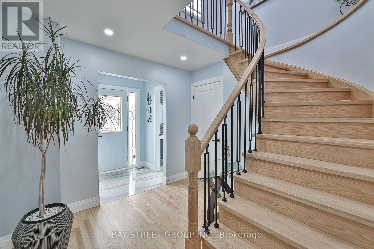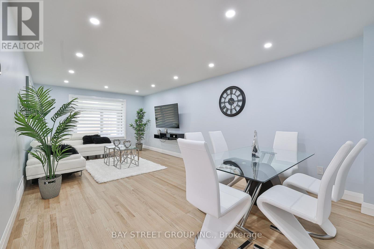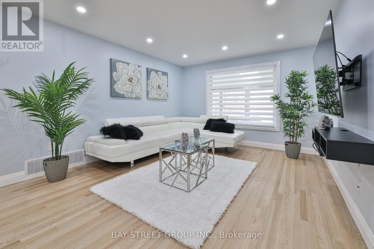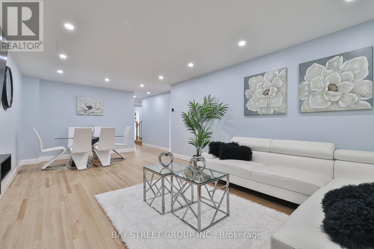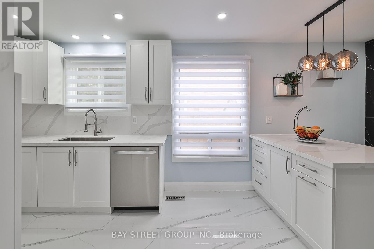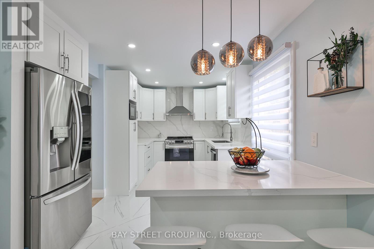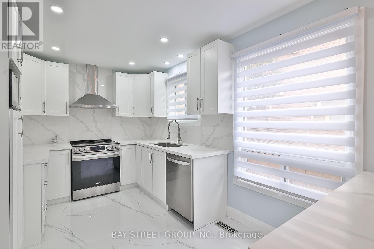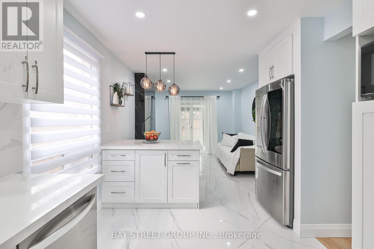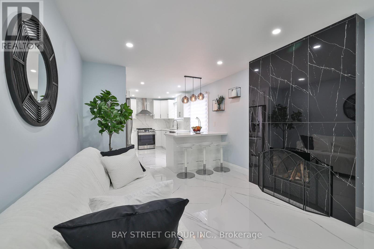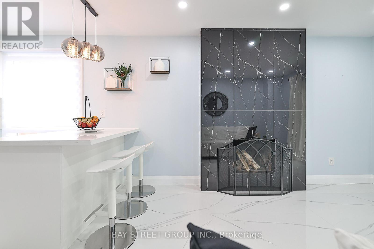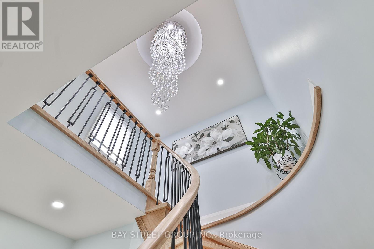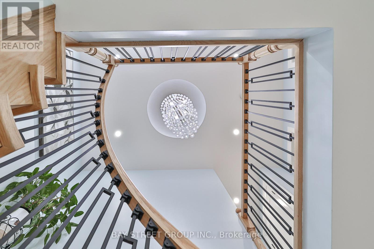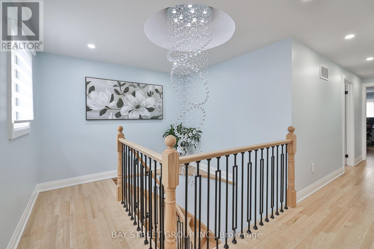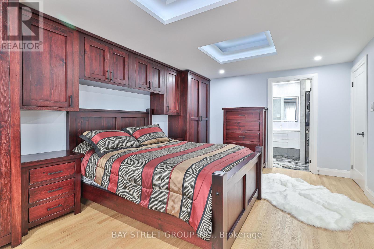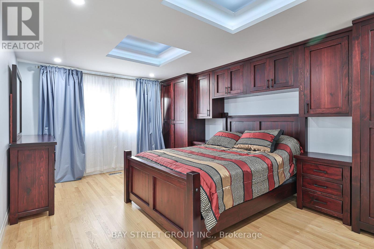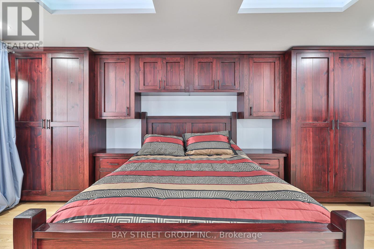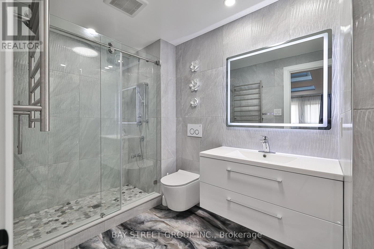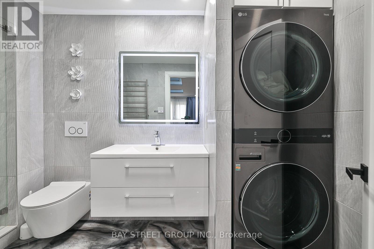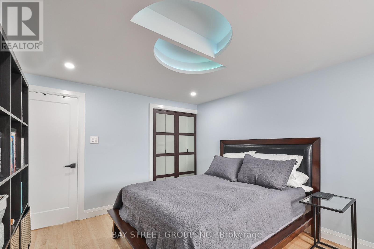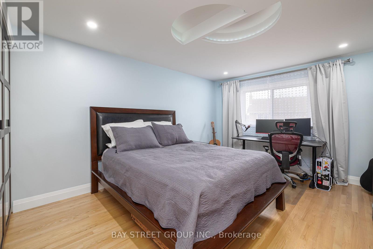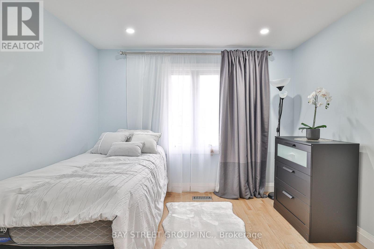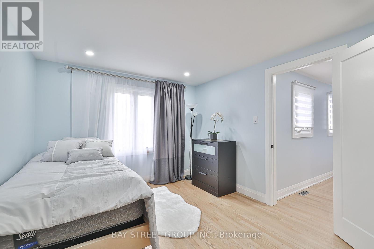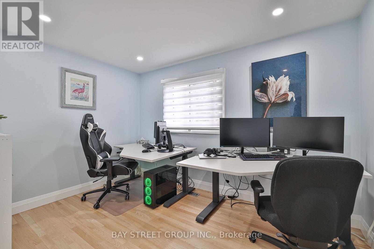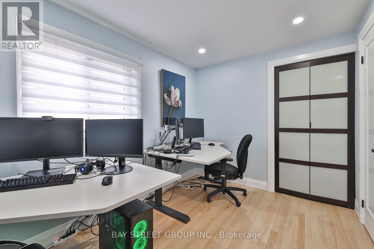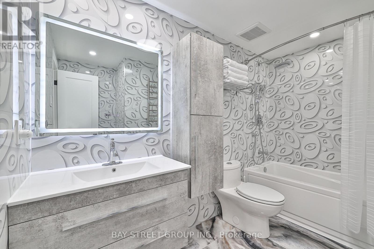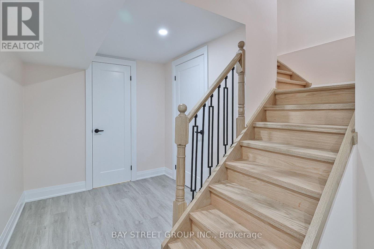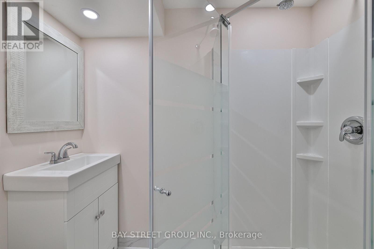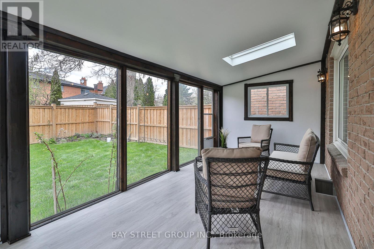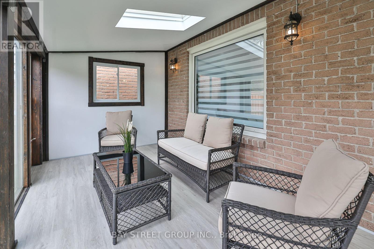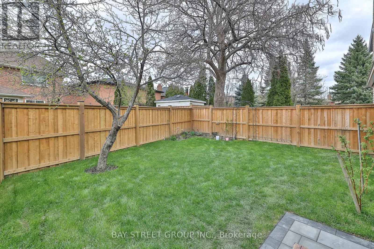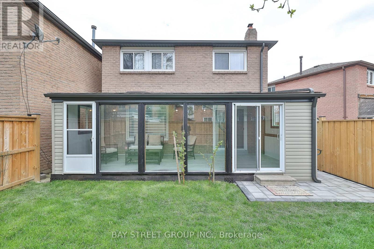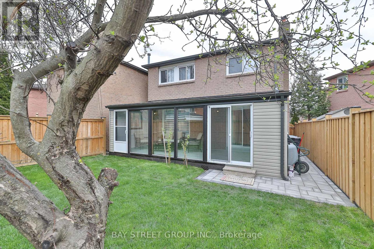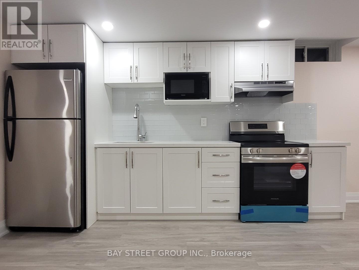5 Bedroom
4 Bathroom
2000 - 2500 sqft
Fireplace
Central Air Conditioning
Forced Air
$1,349,000
This stunning fully renovated home boasts 4 large bdrs and 4 baths, modern kitchen with quartz countertop and new smart appls, offering ample space for comfortable living. Completely renovated 4bathrms, 1st and 2d floor solid hardwood, basement vinyl floor, updated windows ,doors, stone front porch with glass railings, new fence. 2d floor has skylights in bathrms brightening the space with natural light; customized multi-level ceiling accentuated with LED lights in bdrms, and a stunning staircase crystal chandelier. Bold color choice of tiles around fireplace brings a stylish touch to the open-concept kitchen. Two laundry sets including a smartwash tower upstairs and the second laundry in a basement. A large primary bedroom has custom-designed natural wood wall unit providing plenty of closet space. AC 2023.This fantastic home is in a prime location within a great neighborhood, offering the convenience of being within walking distance of schools, parks, and various amenities. Easy access to HWY (id:41954)
Property Details
|
MLS® Number
|
W12428268 |
|
Property Type
|
Single Family |
|
Community Name
|
Rathwood |
|
Equipment Type
|
Water Heater |
|
Parking Space Total
|
4 |
|
Rental Equipment Type
|
Water Heater |
Building
|
Bathroom Total
|
4 |
|
Bedrooms Above Ground
|
4 |
|
Bedrooms Below Ground
|
1 |
|
Bedrooms Total
|
5 |
|
Amenities
|
Fireplace(s) |
|
Appliances
|
Water Heater, Dryer, Washer |
|
Basement Development
|
Finished |
|
Basement Features
|
Separate Entrance |
|
Basement Type
|
N/a (finished) |
|
Construction Style Attachment
|
Link |
|
Cooling Type
|
Central Air Conditioning |
|
Exterior Finish
|
Brick |
|
Fireplace Present
|
Yes |
|
Flooring Type
|
Hardwood, Vinyl |
|
Foundation Type
|
Concrete |
|
Half Bath Total
|
1 |
|
Heating Fuel
|
Natural Gas |
|
Heating Type
|
Forced Air |
|
Stories Total
|
2 |
|
Size Interior
|
2000 - 2500 Sqft |
|
Type
|
House |
|
Utility Water
|
Municipal Water |
Parking
Land
|
Acreage
|
No |
|
Sewer
|
Sanitary Sewer |
|
Size Depth
|
103 Ft ,6 In |
|
Size Frontage
|
21 Ft ,7 In |
|
Size Irregular
|
21.6 X 103.5 Ft |
|
Size Total Text
|
21.6 X 103.5 Ft |
Rooms
| Level |
Type |
Length |
Width |
Dimensions |
|
Second Level |
Primary Bedroom |
3.44 m |
5.36 m |
3.44 m x 5.36 m |
|
Second Level |
Bedroom 2 |
3.43 m |
4.34 m |
3.43 m x 4.34 m |
|
Second Level |
Bedroom 3 |
3.05 m |
3.76 m |
3.05 m x 3.76 m |
|
Second Level |
Bedroom 4 |
2.44 m |
3.45 m |
2.44 m x 3.45 m |
|
Basement |
Kitchen |
3.05 m |
4.01 m |
3.05 m x 4.01 m |
|
Basement |
Bedroom 5 |
3.35 m |
2.4 m |
3.35 m x 2.4 m |
|
Main Level |
Living Room |
4.3 m |
7.32 m |
4.3 m x 7.32 m |
|
Main Level |
Dining Room |
4.3 m |
7.32 m |
4.3 m x 7.32 m |
|
Main Level |
Kitchen |
2.74 m |
4.3 m |
2.74 m x 4.3 m |
|
Main Level |
Family Room |
3.25 m |
4.34 m |
3.25 m x 4.34 m |
|
Main Level |
Solarium |
7.39 m |
2.83 m |
7.39 m x 2.83 m |
https://www.realtor.ca/real-estate/28916586/4277-torino-crescent-mississauga-rathwood-rathwood
