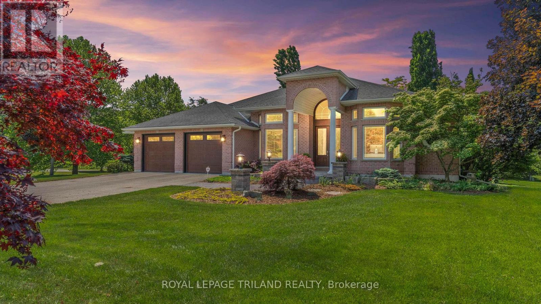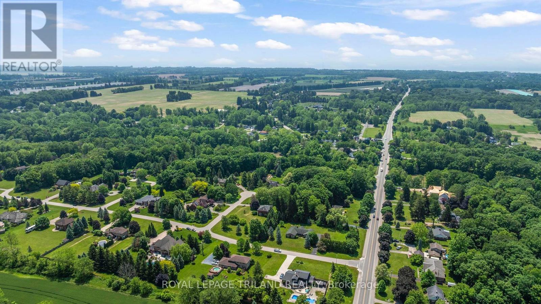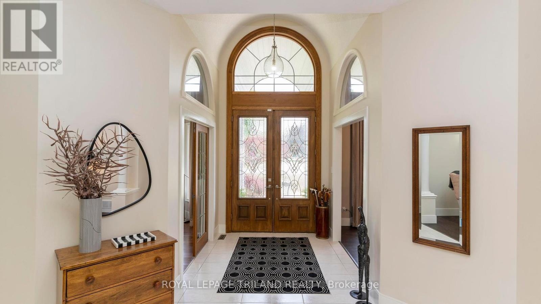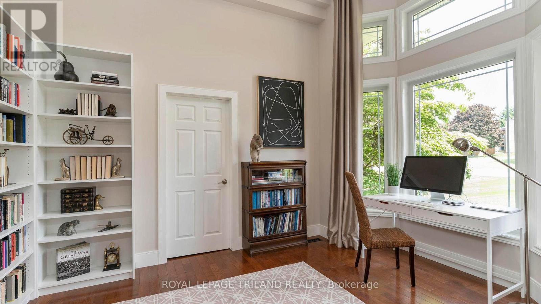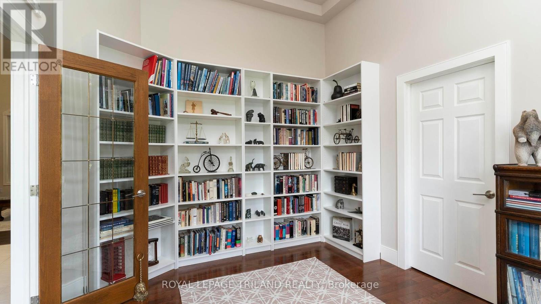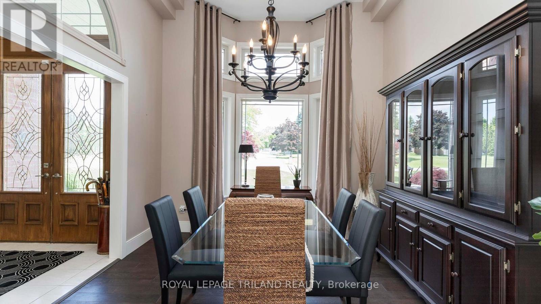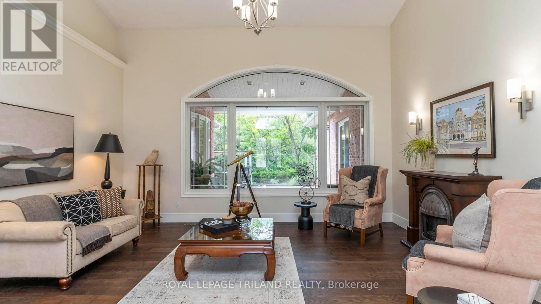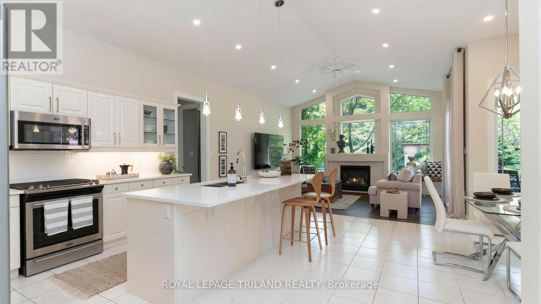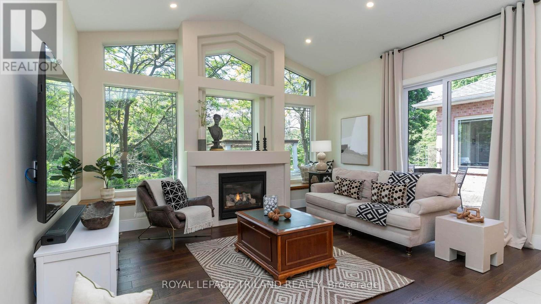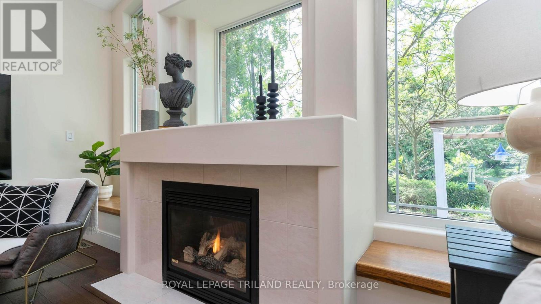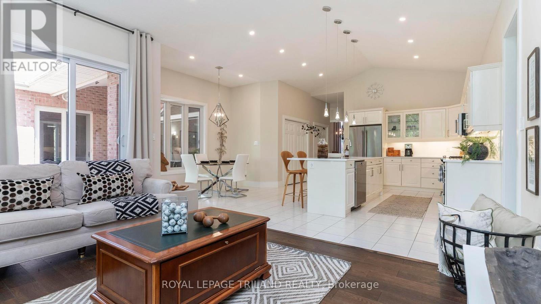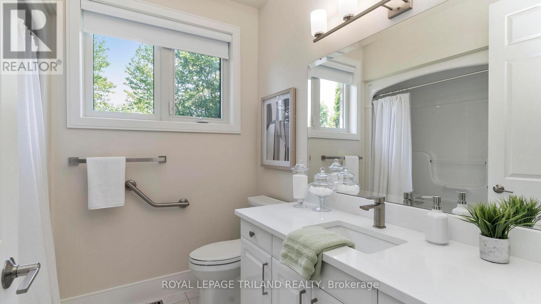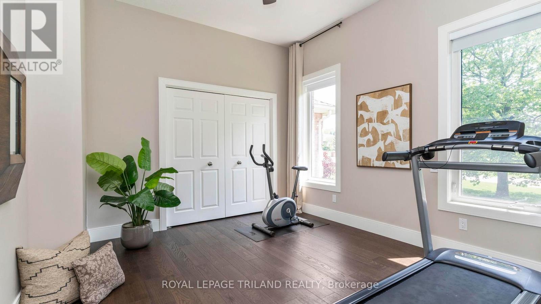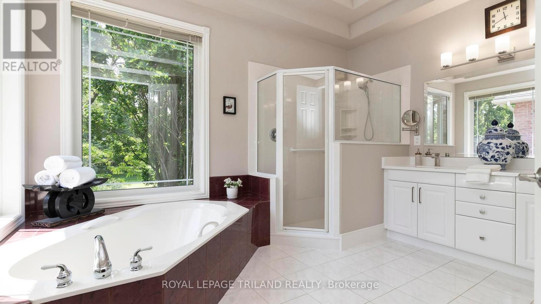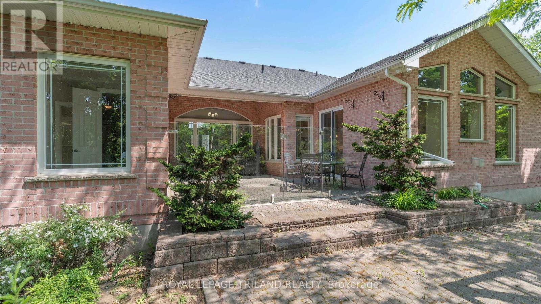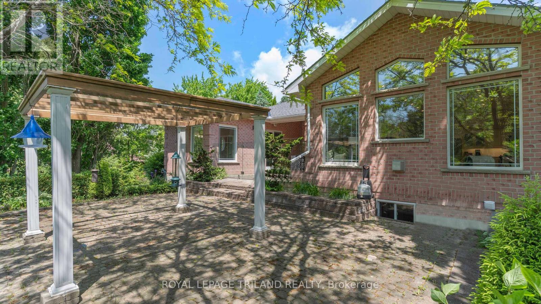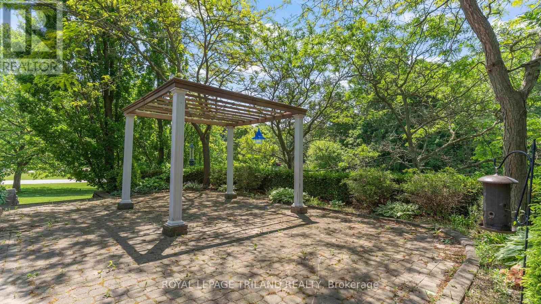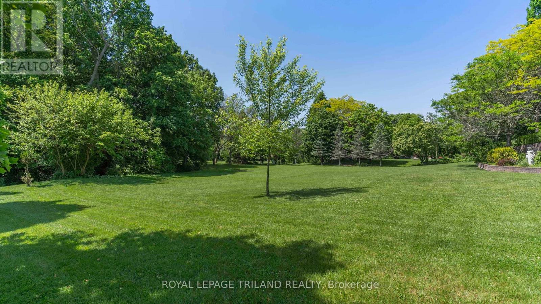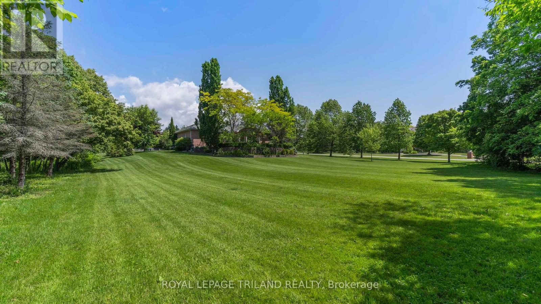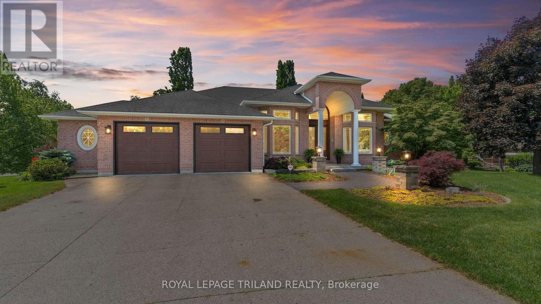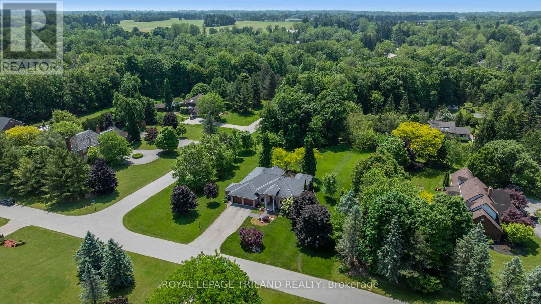3 Bedroom
4 Bathroom
2500 - 3000 sqft
Bungalow
Fireplace
Central Air Conditioning
Forced Air
Landscaped
$1,299,900
Discover refined country living in this beautifully updated executive ranch, set on 1.17 acres in the prestigious Meadow Woods enclave just 15 minutes from Port Stanley beach. This one-floor, 2,700+ sq. ft. home offers the perfect blend of space, privacy, and style. Thoughtful updates include rich hardwood flooring, quartz countertops in the kitchen, baths, and laundry, all-new lighting, and a fully renovated kitchen with stainless steel appliances, gas stove, breakfast bar, and pantry. The open-concept design features cathedral ceilings, transom windows, a bright family room with gas fireplace, and a formal living room with electric fireplace. The primary suite includes patio access, a spacious walk-in closet, and a 4-piece ensuite with glass shower and separate tub. Two additional bedrooms, a refreshed main bath, and a dedicated home office (or optional 4thbedroom) complete the main level. Step outside to a covered, heated patio fronted with a glass wall perfect for enjoying peaceful backyard views year-round. The lower level offers a newly finished rec room, a full bathroom, and plenty of additional space for future development. The oversized 2.5-car garage features a rear door for easy access to lawn and garden equipment. Other highlights include 8'interior doors and hardwired streaming capability. Meadow Woods is known for its estate-sized lots, beautifully designed homes, and tranquil setting all just a short drive to amenities, trails, and the beach. This is the lifestyle you've been waiting for. (id:41954)
Property Details
|
MLS® Number
|
X12215118 |
|
Property Type
|
Single Family |
|
Community Name
|
Rural Central Elgin |
|
Features
|
Carpet Free |
|
Parking Space Total
|
8 |
|
Structure
|
Deck |
Building
|
Bathroom Total
|
4 |
|
Bedrooms Above Ground
|
3 |
|
Bedrooms Total
|
3 |
|
Age
|
16 To 30 Years |
|
Amenities
|
Fireplace(s) |
|
Appliances
|
Garage Door Opener Remote(s), Water Softener, Alarm System, Dishwasher, Dryer, Stove, Washer, Refrigerator |
|
Architectural Style
|
Bungalow |
|
Basement Development
|
Partially Finished |
|
Basement Type
|
Full (partially Finished) |
|
Construction Style Attachment
|
Detached |
|
Cooling Type
|
Central Air Conditioning |
|
Exterior Finish
|
Brick Veneer |
|
Fire Protection
|
Smoke Detectors |
|
Fireplace Present
|
Yes |
|
Fireplace Total
|
2 |
|
Foundation Type
|
Poured Concrete |
|
Half Bath Total
|
1 |
|
Heating Fuel
|
Natural Gas |
|
Heating Type
|
Forced Air |
|
Stories Total
|
1 |
|
Size Interior
|
2500 - 3000 Sqft |
|
Type
|
House |
|
Utility Water
|
Drilled Well |
Parking
Land
|
Acreage
|
No |
|
Landscape Features
|
Landscaped |
|
Sewer
|
Septic System |
|
Size Depth
|
281 Ft ,4 In |
|
Size Frontage
|
183 Ft |
|
Size Irregular
|
183 X 281.4 Ft ; 183.04 Ft X 281.35 Ft X 183.03 Ft X 280. |
|
Size Total Text
|
183 X 281.4 Ft ; 183.04 Ft X 281.35 Ft X 183.03 Ft X 280. |
Rooms
| Level |
Type |
Length |
Width |
Dimensions |
|
Basement |
Recreational, Games Room |
11.51 m |
8.52 m |
11.51 m x 8.52 m |
|
Main Level |
Foyer |
4.55 m |
2.19 m |
4.55 m x 2.19 m |
|
Main Level |
Dining Room |
3.68 m |
3.46 m |
3.68 m x 3.46 m |
|
Main Level |
Living Room |
5.22 m |
4.12 m |
5.22 m x 4.12 m |
|
Main Level |
Kitchen |
5.82 m |
4.66 m |
5.82 m x 4.66 m |
|
Main Level |
Eating Area |
3.12 m |
2.1 m |
3.12 m x 2.1 m |
|
Main Level |
Family Room |
3.6 m |
4.96 m |
3.6 m x 4.96 m |
|
Main Level |
Primary Bedroom |
6.44 m |
3.83 m |
6.44 m x 3.83 m |
|
Main Level |
Bedroom 2 |
3.73 m |
3.5 m |
3.73 m x 3.5 m |
|
Main Level |
Bedroom 3 |
3.78 m |
3.5 m |
3.78 m x 3.5 m |
|
Main Level |
Den |
3.66 m |
3.23 m |
3.66 m x 3.23 m |
https://www.realtor.ca/real-estate/28456948/42707-meadow-wood-lane-central-elgin-rural-central-elgin
