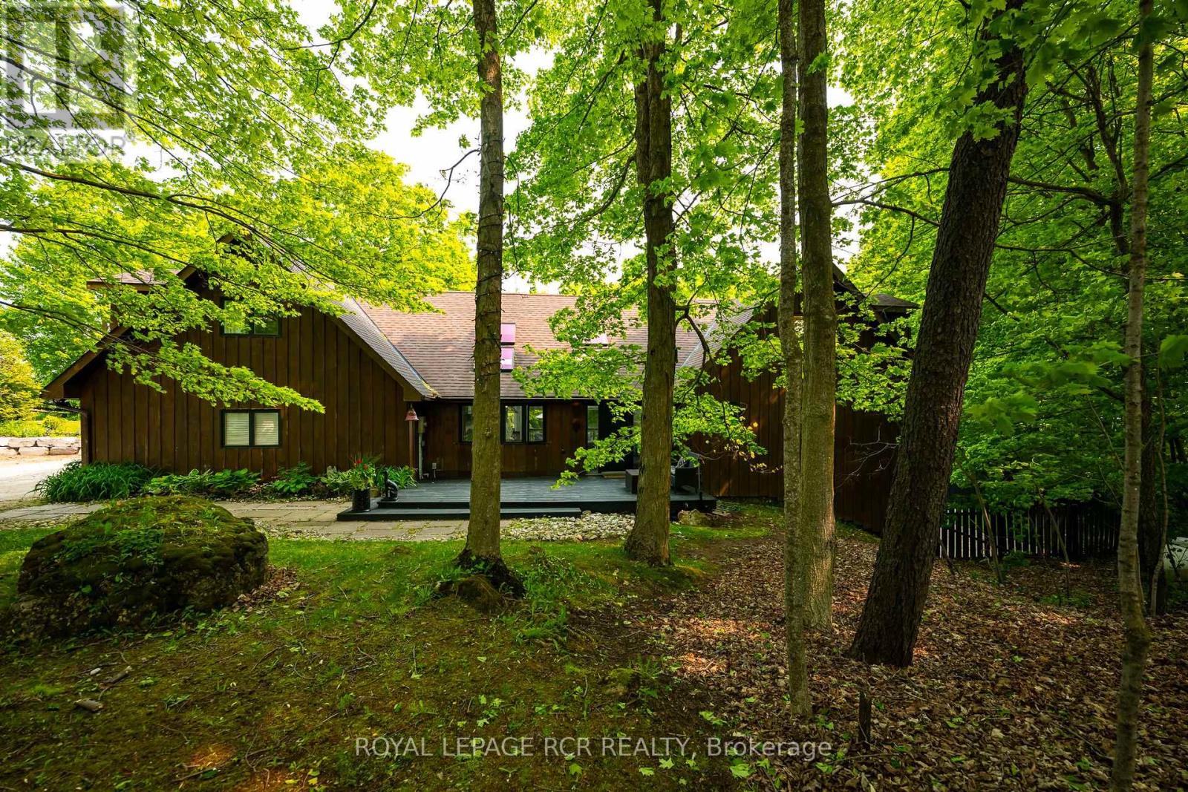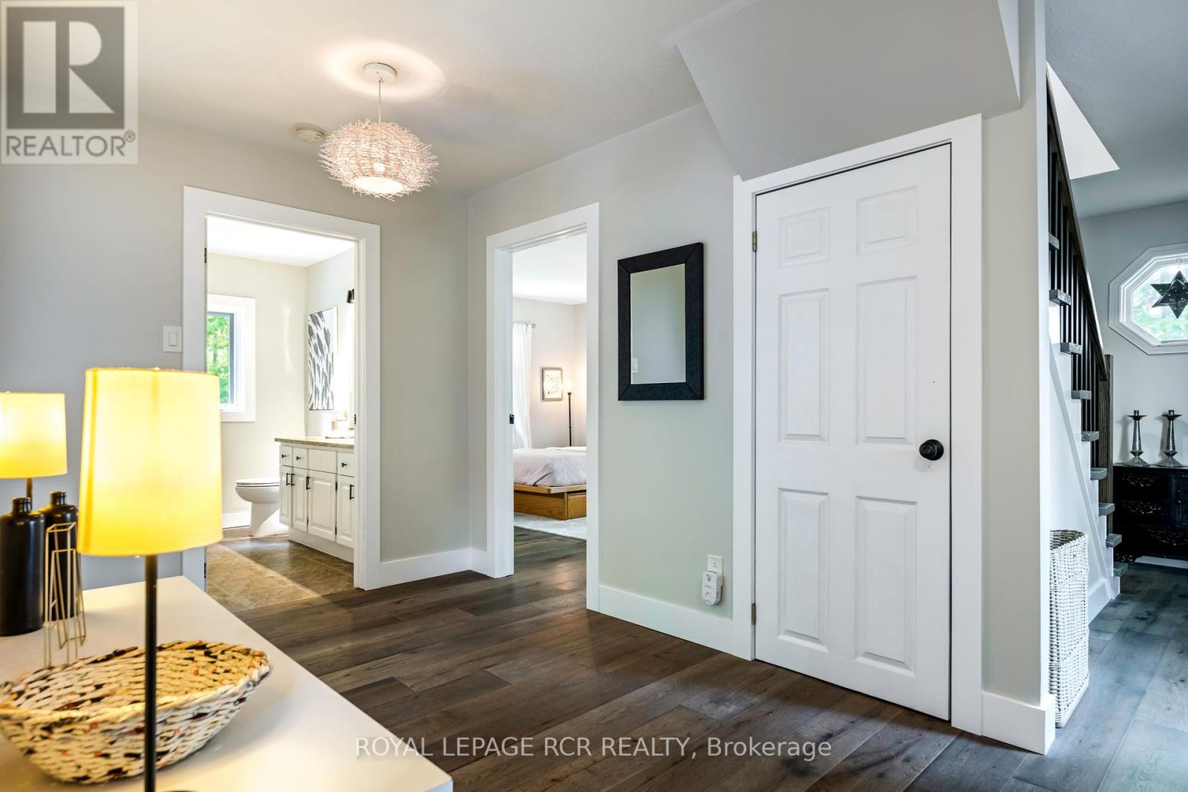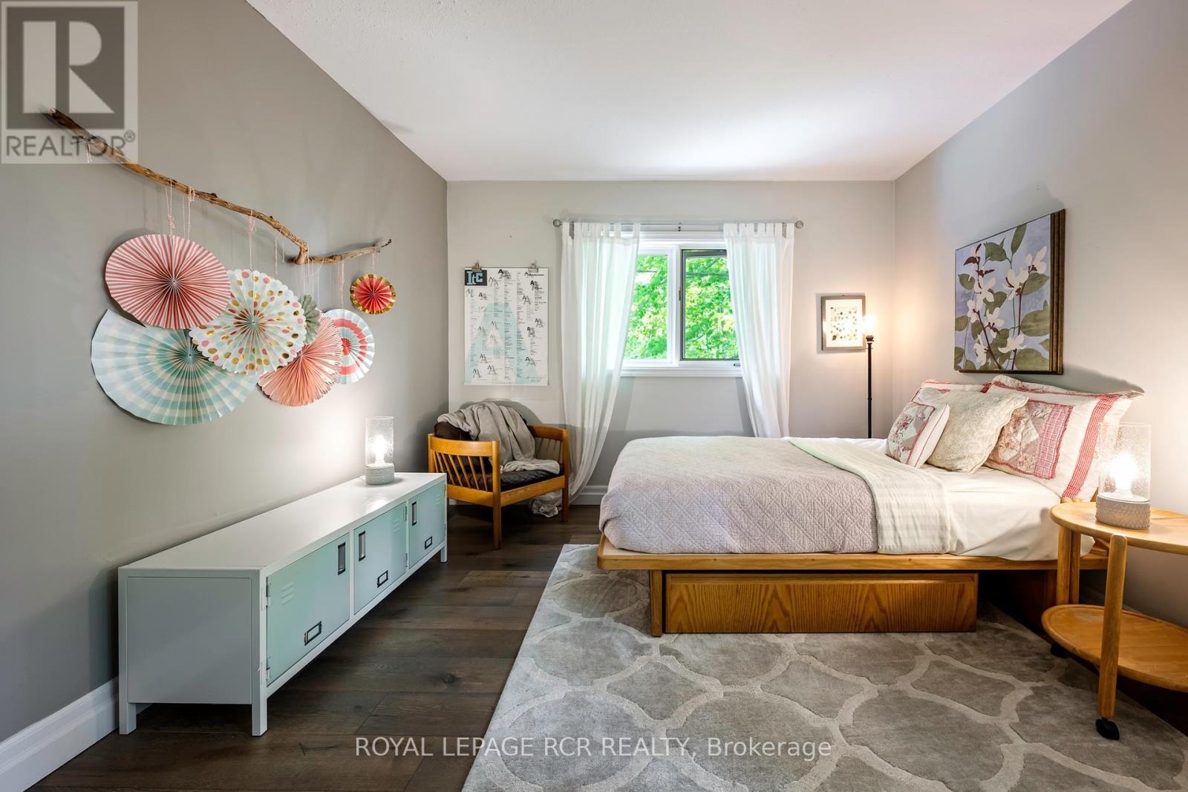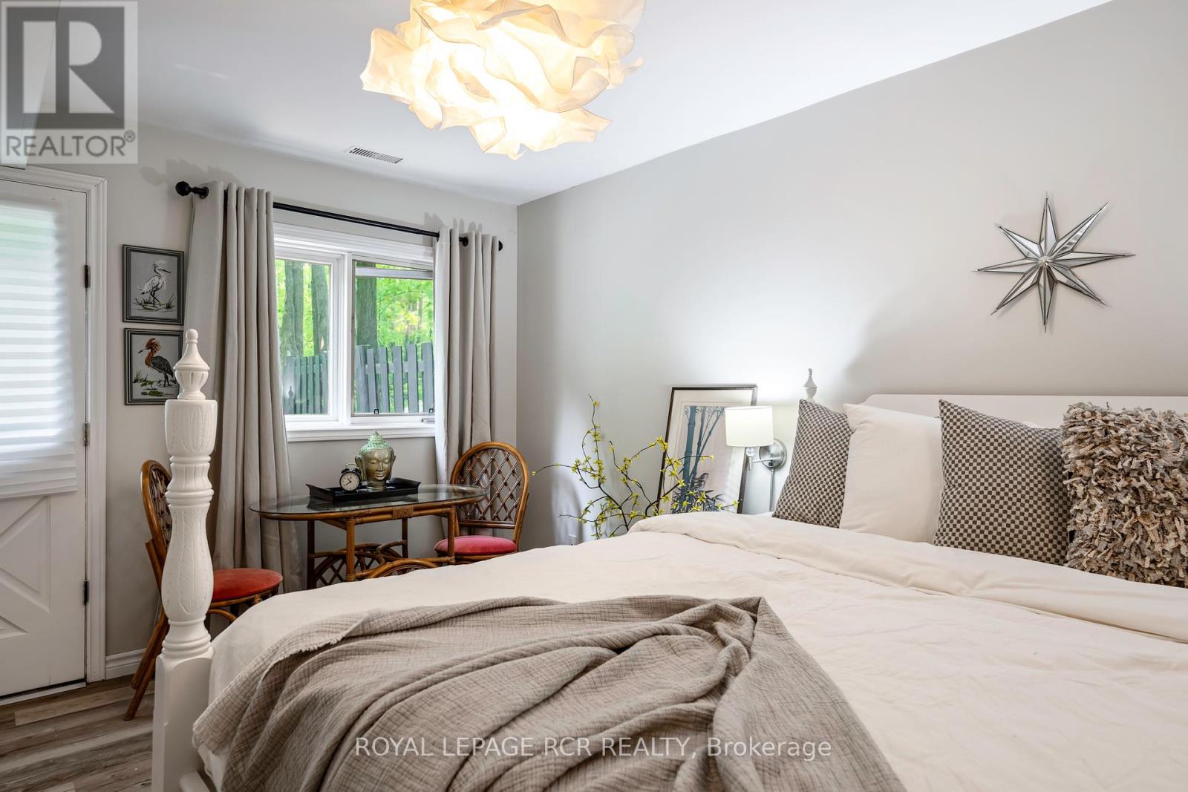6 Bedroom
4 Bathroom
3000 - 3500 sqft
Fireplace
Inground Pool
Central Air Conditioning
Forced Air
Acreage
$1,599,900
As you wind your way through the Mono countryside, you'll discover a place that feels less like a house and more like home. Welcome to the Maples of Mono. Tucked away on three acres and surrounded by a private forest of Maples and mixed woods, open skies and beautiful countryside, the only sounds you'll hear are birds trilling and evening frog calls. Yet, you're just moments from cherished local attractions like the Bruce Trail, Mono Cliffs Park, local fine dining, craft brewery, vineyard and skiing. Pearson Airport is 50 mins away. Step inside, and this unique-build modern home offers magazine-worthy loft living, with custom details throughout. A welcoming and generous granite island is the perfect spot to entertain. With four bedrooms and four bathrooms, plus two bonus rooms in the lower level, there's a room for everyone to find their own space for live/work, multi-generational living, or hosting guests. The lower level offers a sweet kitchenette and walkout to private deck. This home is perfect for a large family or nurturing creative dreams, whether that's an art studio or a music sanctuary. Picture cozy evenings by the woodstove fire, or lively gatherings spilling out onto various decks and patio. Outside, the magic continues. Imagine summer days by your inground pool or exercising on your own private trail in the forest. There's a charming bunkie cabin ready to become a cozy retreat, and a wood shed for practical storage. Plenty of room for parking for everyone. This isn't just the house you're looking for; it's the feeling of coming home. (id:41954)
Property Details
|
MLS® Number
|
X12200204 |
|
Property Type
|
Single Family |
|
Community Name
|
Rural Mono |
|
Amenities Near By
|
Park, Ski Area |
|
Equipment Type
|
Water Heater |
|
Features
|
Wooded Area, Irregular Lot Size, Ravine, Rolling, Partially Cleared, Carpet Free, In-law Suite |
|
Parking Space Total
|
12 |
|
Pool Type
|
Inground Pool |
|
Rental Equipment Type
|
Water Heater |
|
Structure
|
Deck, Porch, Outbuilding, Shed |
Building
|
Bathroom Total
|
4 |
|
Bedrooms Above Ground
|
4 |
|
Bedrooms Below Ground
|
2 |
|
Bedrooms Total
|
6 |
|
Amenities
|
Fireplace(s) |
|
Appliances
|
Water Softener, Dishwasher, Dryer, Stove, Washer, Refrigerator |
|
Basement Development
|
Finished |
|
Basement Features
|
Separate Entrance, Walk Out |
|
Basement Type
|
N/a (finished) |
|
Construction Style Attachment
|
Detached |
|
Cooling Type
|
Central Air Conditioning |
|
Exterior Finish
|
Wood |
|
Fireplace Present
|
Yes |
|
Fireplace Total
|
1 |
|
Foundation Type
|
Block |
|
Half Bath Total
|
1 |
|
Heating Fuel
|
Propane |
|
Heating Type
|
Forced Air |
|
Stories Total
|
2 |
|
Size Interior
|
3000 - 3500 Sqft |
|
Type
|
House |
|
Utility Water
|
Drilled Well |
Parking
Land
|
Acreage
|
Yes |
|
Land Amenities
|
Park, Ski Area |
|
Sewer
|
Septic System |
|
Size Depth
|
670 Ft |
|
Size Frontage
|
204 Ft ,8 In |
|
Size Irregular
|
204.7 X 670 Ft |
|
Size Total Text
|
204.7 X 670 Ft|2 - 4.99 Acres |
Rooms
| Level |
Type |
Length |
Width |
Dimensions |
|
Lower Level |
Recreational, Games Room |
5.33 m |
4.97 m |
5.33 m x 4.97 m |
|
Lower Level |
Bedroom 4 |
3.23 m |
6.74 m |
3.23 m x 6.74 m |
|
Lower Level |
Den |
4.48 m |
2.68 m |
4.48 m x 2.68 m |
|
Main Level |
Kitchen |
3.77 m |
2.68 m |
3.77 m x 2.68 m |
|
Main Level |
Eating Area |
2.41 m |
2.68 m |
2.41 m x 2.68 m |
|
Main Level |
Dining Room |
2.36 m |
3.62 m |
2.36 m x 3.62 m |
|
Main Level |
Living Room |
5.42 m |
4.97 m |
5.42 m x 4.97 m |
|
Main Level |
Foyer |
2.16 m |
4.02 m |
2.16 m x 4.02 m |
|
Main Level |
Bedroom 2 |
3.32 m |
4.78 m |
3.32 m x 4.78 m |
|
Main Level |
Bedroom 3 |
3.41 m |
4.88 m |
3.41 m x 4.88 m |
|
Main Level |
Laundry Room |
1.58 m |
2.31 m |
1.58 m x 2.31 m |
|
Upper Level |
Office |
3.5 m |
5.17 m |
3.5 m x 5.17 m |
|
Upper Level |
Primary Bedroom |
5.64 m |
4.6 m |
5.64 m x 4.6 m |
|
Upper Level |
Loft |
6.7 m |
6.28 m |
6.7 m x 6.28 m |
Utilities
https://www.realtor.ca/real-estate/28424949/427049-25th-side-road-mono-rural-mono



















































