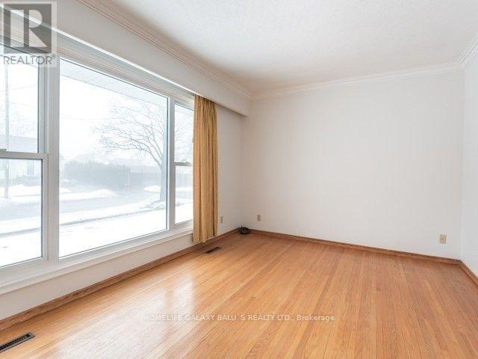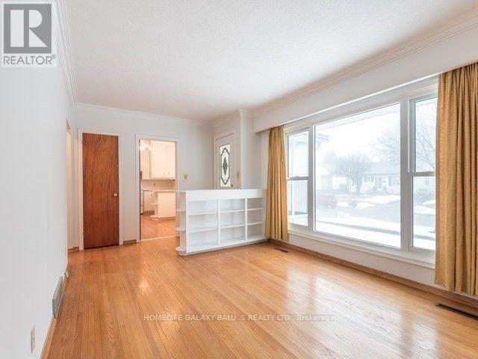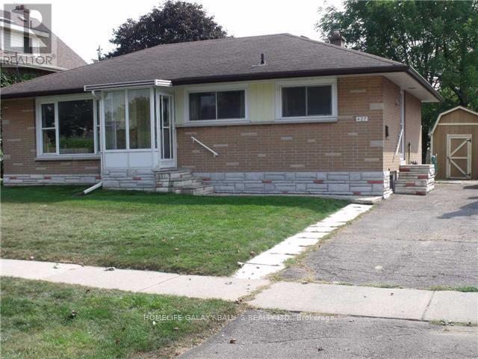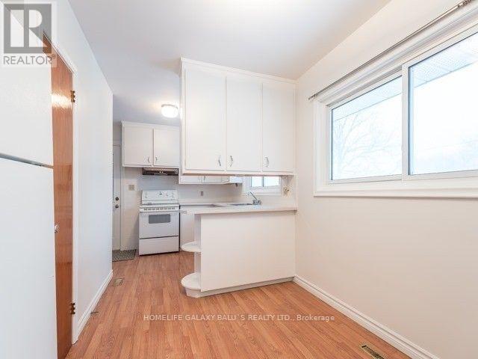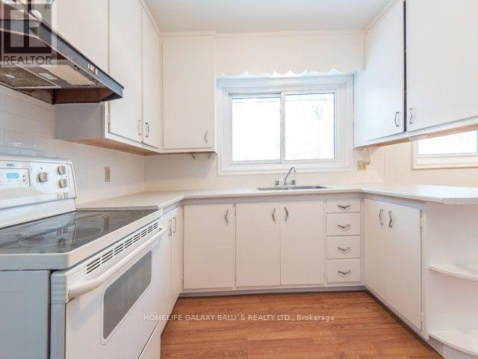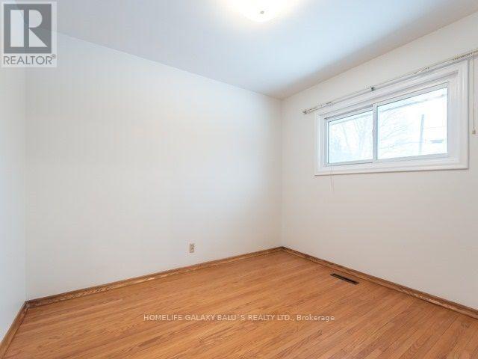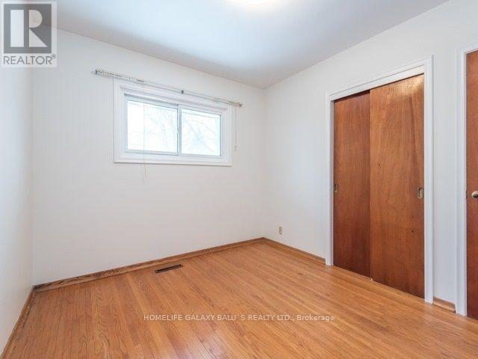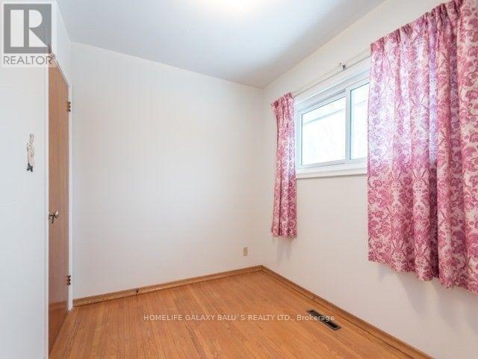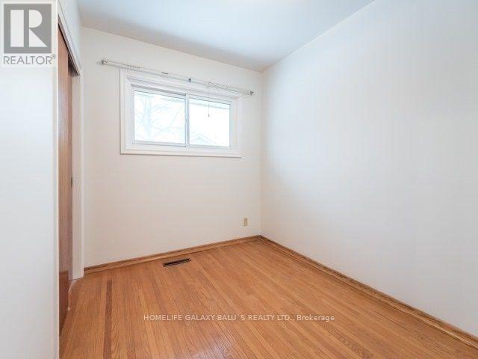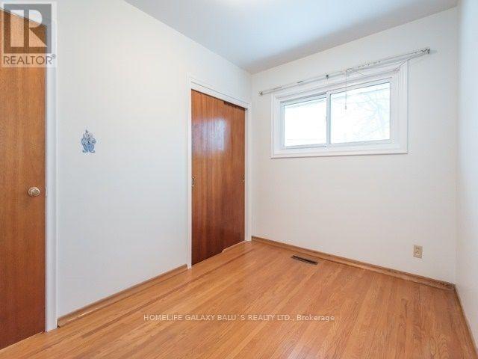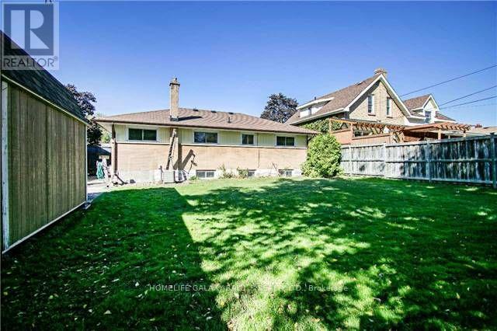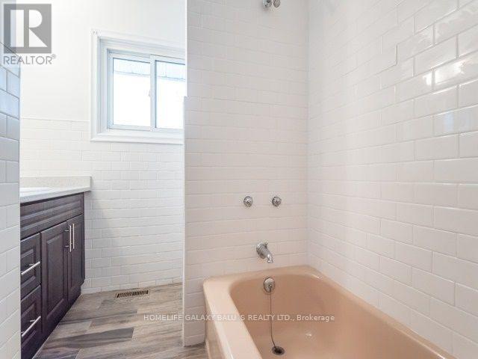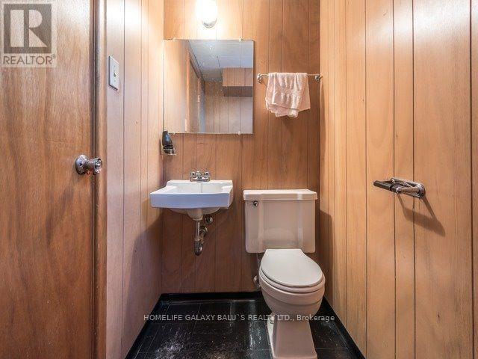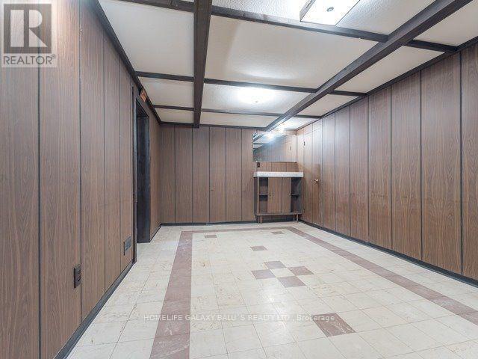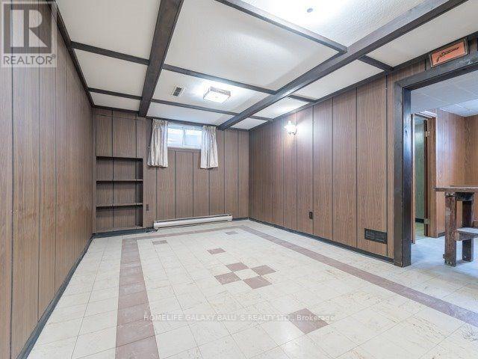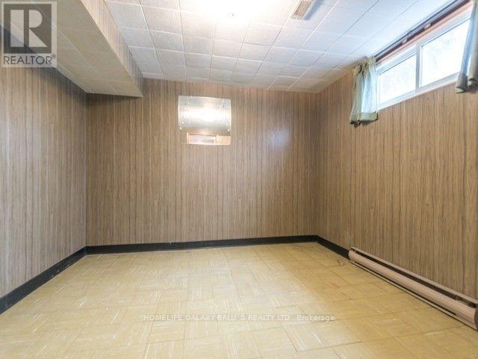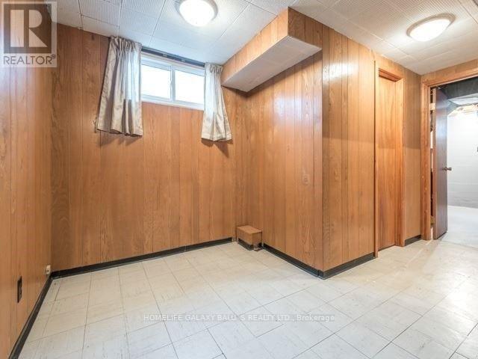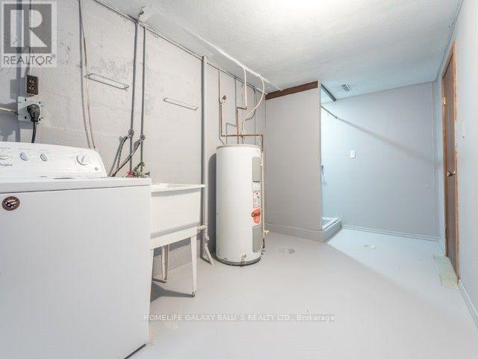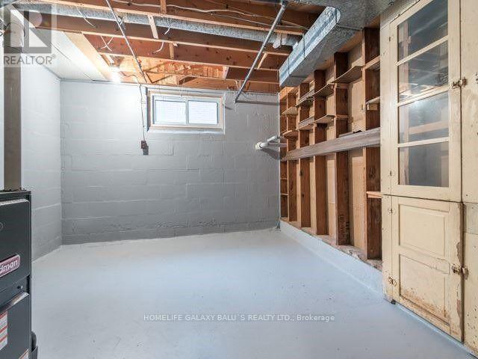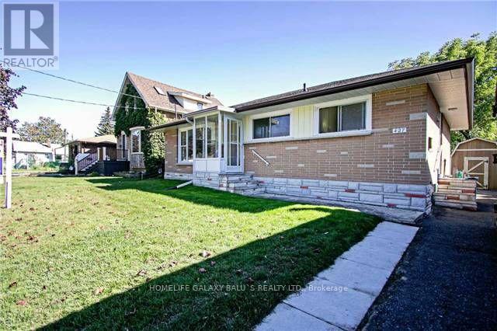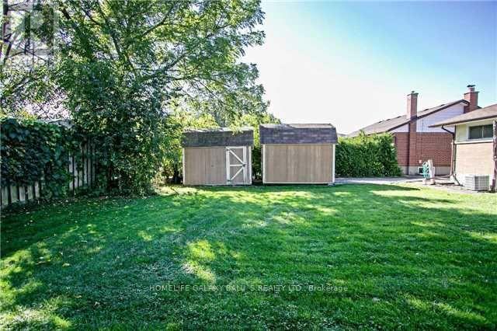427 Fairleigh Avenue Oshawa (Mclaughlin), Ontario L1J 2W4
3 Bedroom
2 Bathroom
700 - 1100 sqft
Bungalow
None
Forced Air
$679,000
Spacious All Brick, Generous 55Ft Wide Lot In Highly Desirable Mclaughlin Neighborhood. 3+2 Bedroom's, 2 Washroom Bungalow. Renovated Main Floor Washroom, Backsplash ,Finished Basement with Side entrance, Large, Level Back Yard, Public & Separate Primary & High Schools Plus Neighborhood Parks All Within Close Walking Distance. Just Minutes To Oshawa Centre, Hospital, Golf, Uoit, Hwy 401 & 407. (id:41954)
Property Details
| MLS® Number | E12500896 |
| Property Type | Single Family |
| Community Name | McLaughlin |
| Amenities Near By | Park, Place Of Worship, Public Transit, Schools |
| Parking Space Total | 3 |
| Structure | Shed |
Building
| Bathroom Total | 2 |
| Bedrooms Above Ground | 3 |
| Bedrooms Total | 3 |
| Age | 51 To 99 Years |
| Appliances | Water Heater, Dryer, Stove, Washer, Window Coverings, Refrigerator |
| Architectural Style | Bungalow |
| Basement Development | Finished |
| Basement Type | N/a (finished) |
| Construction Style Attachment | Detached |
| Cooling Type | None |
| Exterior Finish | Brick |
| Flooring Type | Hardwood, Laminate, Tile |
| Foundation Type | Block |
| Half Bath Total | 1 |
| Heating Fuel | Natural Gas |
| Heating Type | Forced Air |
| Stories Total | 1 |
| Size Interior | 700 - 1100 Sqft |
| Type | House |
| Utility Water | Municipal Water |
Parking
| No Garage |
Land
| Acreage | No |
| Land Amenities | Park, Place Of Worship, Public Transit, Schools |
| Sewer | Sanitary Sewer |
| Size Depth | 103 Ft ,6 In |
| Size Frontage | 55 Ft |
| Size Irregular | 55 X 103.5 Ft |
| Size Total Text | 55 X 103.5 Ft|under 1/2 Acre |
| Zoning Description | Residential |
Rooms
| Level | Type | Length | Width | Dimensions |
|---|---|---|---|---|
| Basement | Recreational, Games Room | 5.93 m | 3.49 m | 5.93 m x 3.49 m |
| Basement | Den | 3.38 m | 3.09 m | 3.38 m x 3.09 m |
| Basement | Laundry Room | 5.58 m | 2.42 m | 5.58 m x 2.42 m |
| Basement | Utility Room | 3.92 m | 3.41 m | 3.92 m x 3.41 m |
| Main Level | Living Room | 4.66 m | 3.46 m | 4.66 m x 3.46 m |
| Main Level | Kitchen | 5.56 m | 2.39 m | 5.56 m x 2.39 m |
| Main Level | Primary Bedroom | 3.42 m | 3.06 m | 3.42 m x 3.06 m |
| Main Level | Bedroom 2 | 2.78 m | 2.36 m | 2.78 m x 2.36 m |
| Main Level | Bedroom 3 | 3.4 m | 2.4 m | 3.4 m x 2.4 m |
https://www.realtor.ca/real-estate/29058333/427-fairleigh-avenue-oshawa-mclaughlin-mclaughlin
Interested?
Contact us for more information
