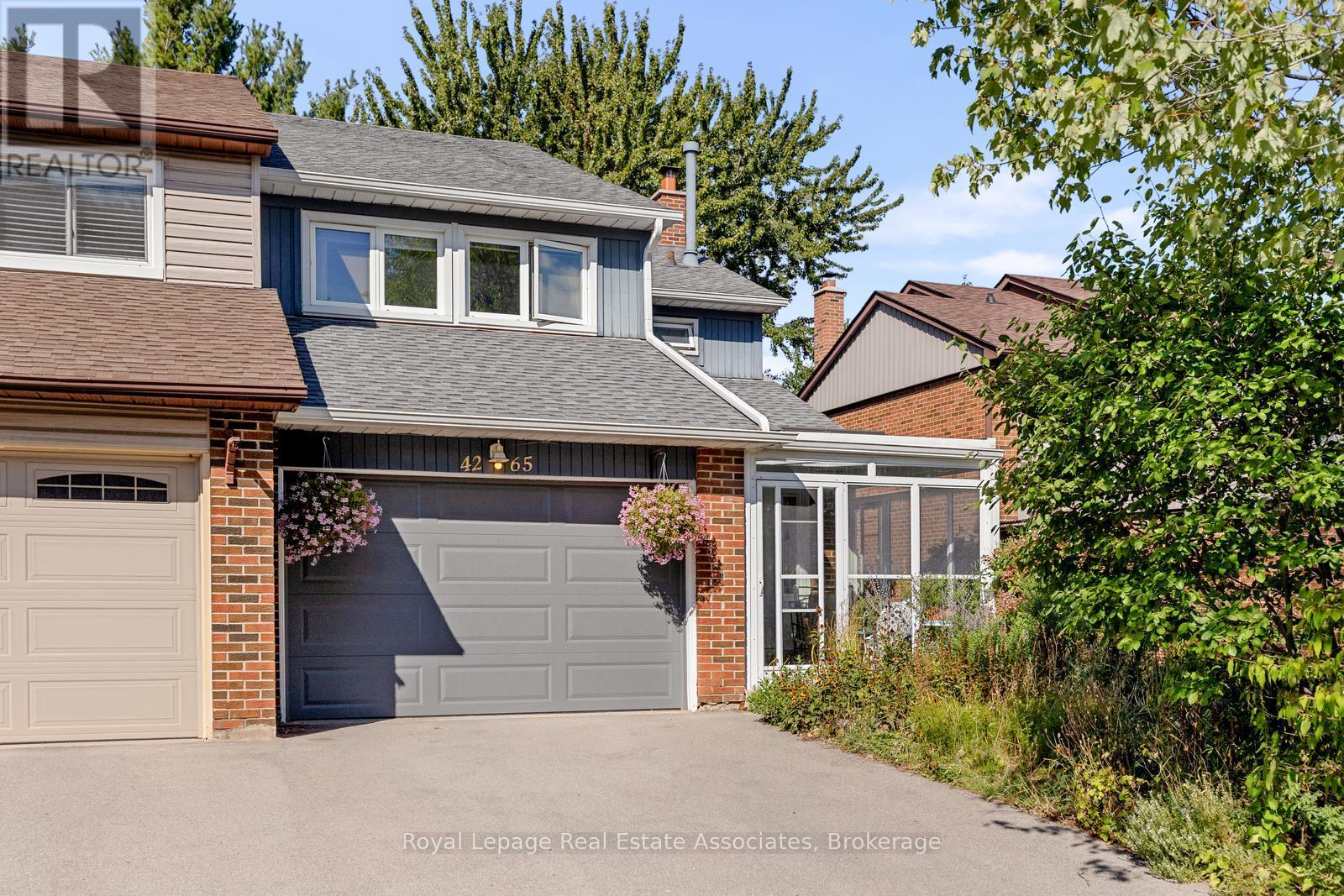3 Bedroom
2 Bathroom
1500 - 2000 sqft
Fireplace
Central Air Conditioning
Forced Air
$850,000
This lovely 3 bedroom semi-detached home on a quiet court in Erin Mills is brimming with potential and ready for your personal touch. With its functional layout and generous living spaces, this home offers an incredible opportunity to transform it into your dream home. The kitchen features a walkout to a private deck overlooking the forest, perfect for enjoying morning coffee or hosting summer gatherings. Large windows at the back of the home brighten the living room with sunshine. Upstairs, you'll find three spacious bedrooms filled with natural light, each offering comfort and versatility for a growing family. The primary bedroom provides ample room for a king-sized bed and features plenty of closet space, while the additional bedrooms are ideal for children, guests, or even a home office. A finished basement with a walkout offers additional living space ideal for a recreation/family room. Enjoy the peace and privacy of a fully fenced backyard, creating a serene outdoor retreat. Bonus screened in porch at the front with a skylight. 3 Car parking on the driveway and 1.5 car garage. Family oriented community just steps from trails, parks, schools & transit. Close to Credit Valley Hospital, UTM, & Erin Mills Town Centre. Easy access to hwys. 403, 407 & QEW. Updates include Electrical Panel & copper pigtailing'24, Garage Door'23, Stove'23, Fridge'21, Shingles'20, CAC'20, Chimney'15, Furnace'13. (id:41954)
Property Details
|
MLS® Number
|
W12426249 |
|
Property Type
|
Single Family |
|
Community Name
|
Erin Mills |
|
Equipment Type
|
Water Heater |
|
Parking Space Total
|
4 |
|
Rental Equipment Type
|
Water Heater |
Building
|
Bathroom Total
|
2 |
|
Bedrooms Above Ground
|
3 |
|
Bedrooms Total
|
3 |
|
Appliances
|
Dishwasher, Dryer, Hood Fan, Stove, Washer, Window Coverings, Refrigerator |
|
Basement Development
|
Finished |
|
Basement Features
|
Walk Out |
|
Basement Type
|
N/a (finished) |
|
Construction Style Attachment
|
Semi-detached |
|
Cooling Type
|
Central Air Conditioning |
|
Exterior Finish
|
Brick, Wood |
|
Fireplace Present
|
Yes |
|
Flooring Type
|
Carpeted, Linoleum |
|
Foundation Type
|
Concrete |
|
Half Bath Total
|
1 |
|
Heating Fuel
|
Natural Gas |
|
Heating Type
|
Forced Air |
|
Stories Total
|
2 |
|
Size Interior
|
1500 - 2000 Sqft |
|
Type
|
House |
|
Utility Water
|
Municipal Water |
Parking
Land
|
Acreage
|
No |
|
Sewer
|
Sanitary Sewer |
|
Size Depth
|
125 Ft |
|
Size Frontage
|
30 Ft |
|
Size Irregular
|
30 X 125 Ft |
|
Size Total Text
|
30 X 125 Ft |
Rooms
| Level |
Type |
Length |
Width |
Dimensions |
|
Second Level |
Primary Bedroom |
5.58 m |
3.6 m |
5.58 m x 3.6 m |
|
Second Level |
Bedroom 2 |
3.92 m |
3.3 m |
3.92 m x 3.3 m |
|
Second Level |
Bedroom 3 |
4.17 m |
3.35 m |
4.17 m x 3.35 m |
|
Basement |
Recreational, Games Room |
7.83 m |
7.05 m |
7.83 m x 7.05 m |
|
Main Level |
Living Room |
4.1 m |
4.04 m |
4.1 m x 4.04 m |
|
Main Level |
Dining Room |
4.1 m |
2.73 m |
4.1 m x 2.73 m |
|
Main Level |
Kitchen |
4.79 m |
2.79 m |
4.79 m x 2.79 m |
https://www.realtor.ca/real-estate/28912263/4265-thom-gardens-mississauga-erin-mills-erin-mills


































