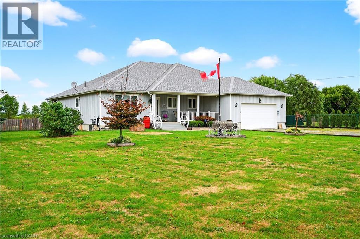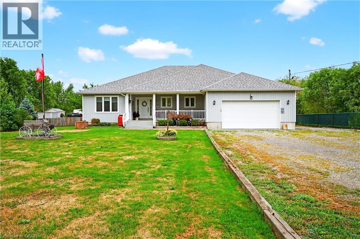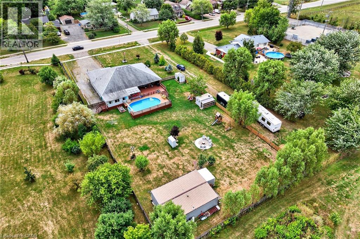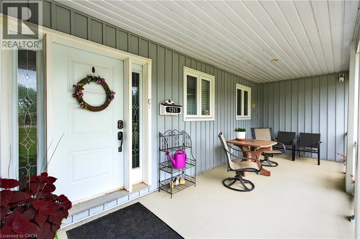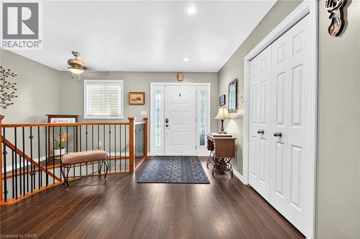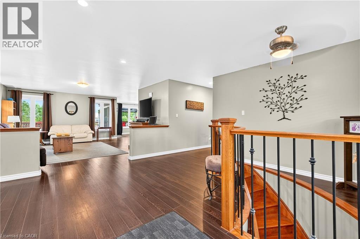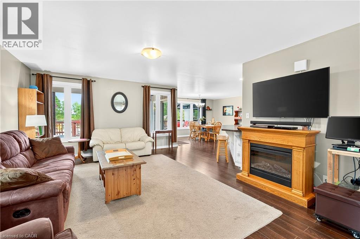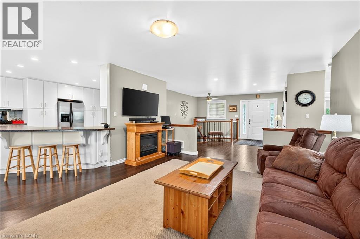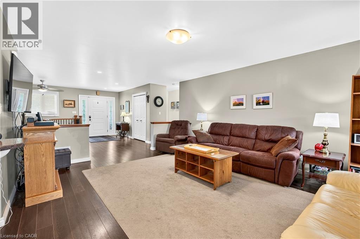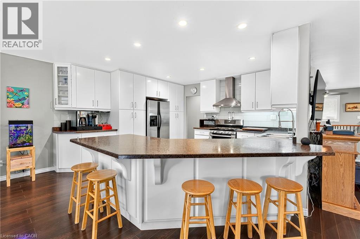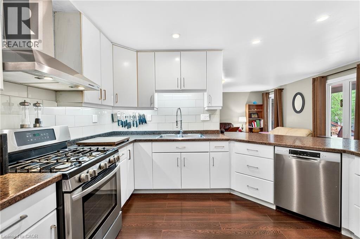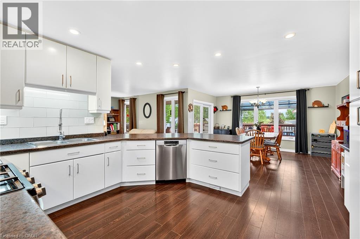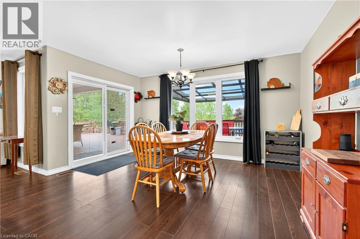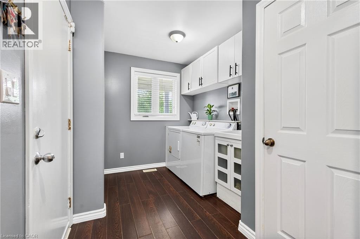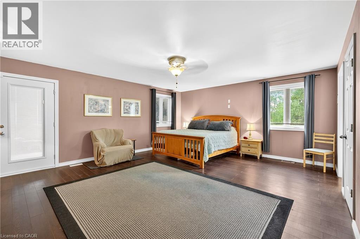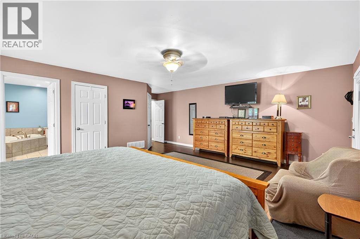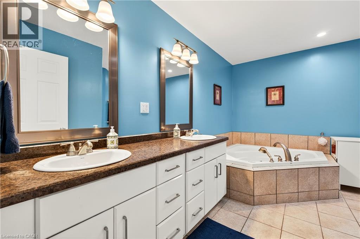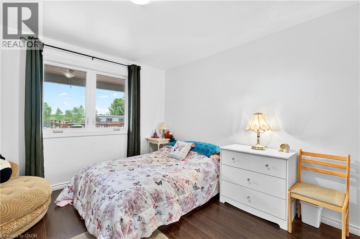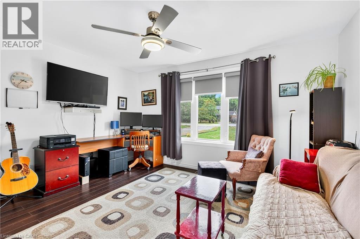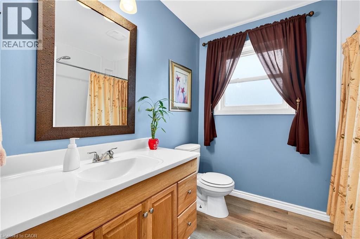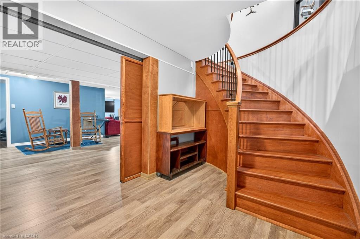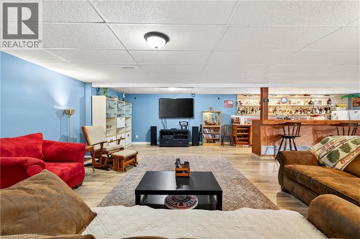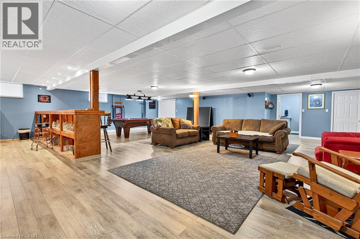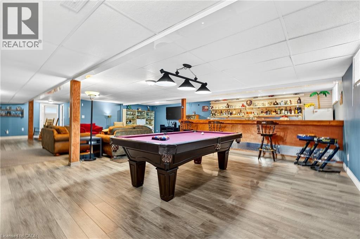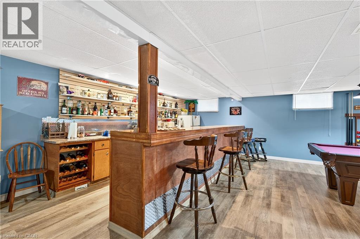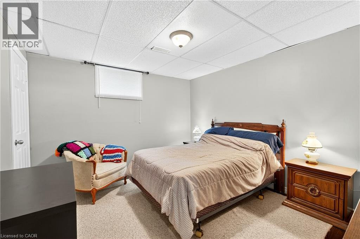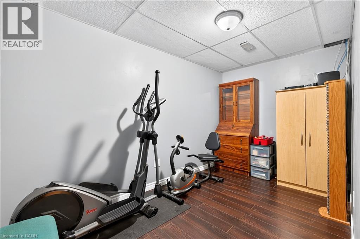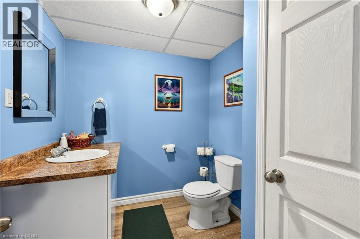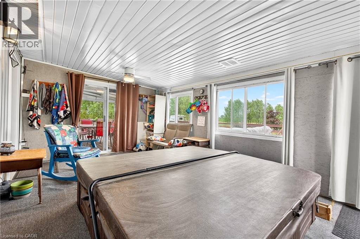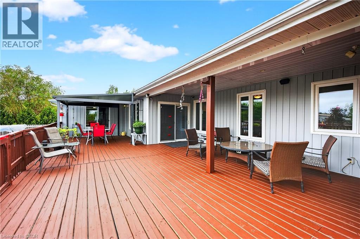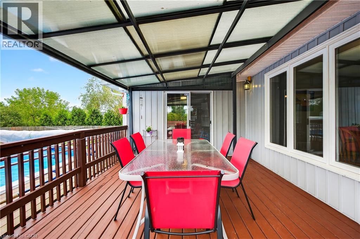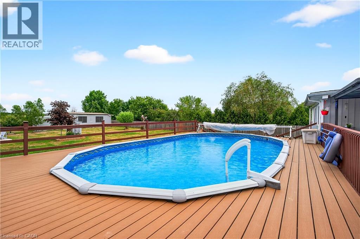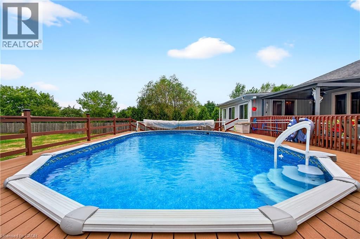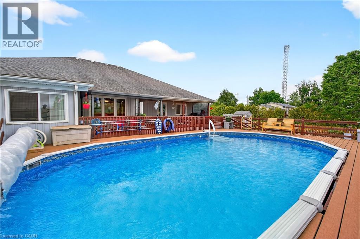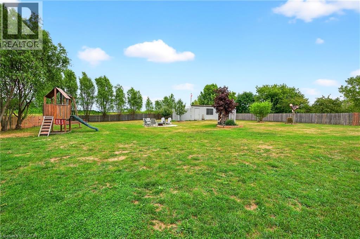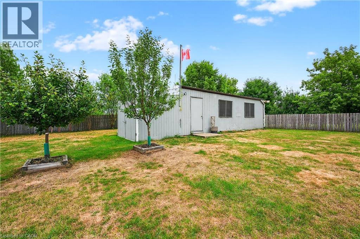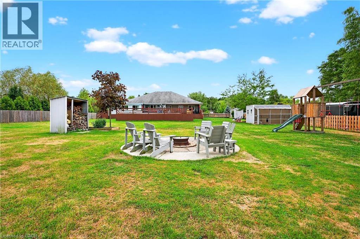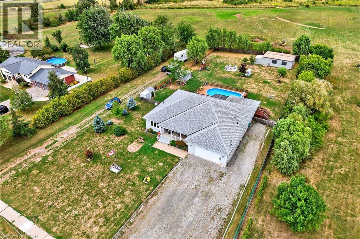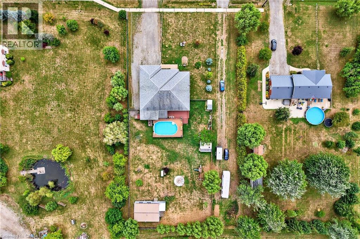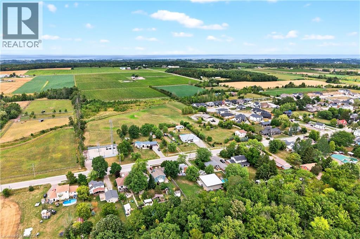4 Bedroom
3 Bathroom
3780 sqft
Bungalow
Above Ground Pool
Central Air Conditioning
Forced Air
Acreage
$1,199,900
Custom-built in 2012, this Campden bungalow blends quality construction with modern comfort on a 1-acre lot. Designed with spray foam insulation throughout, a balanced water system, and full ice and water shield protection on the roof, the home is as durable as it is efficient. The oversized double garage and large detached shop—fully insulated and propane heated—provide ideal space for hobbies, storage, or a home business. The backyard is an entertainer’s dream with an above-ground pool built into the deck, two covered patio areas, and sweeping views of open land with no rear neighbours. Inside, thoughtful design and craftsmanship shine through every detail, while outside the property offers peace and privacy with the convenience of being minutes to Vineland shopping and quick access to the QEW. A rare opportunity in a sought-after Niagara location, this home perfectly combines lifestyle, functionality, and setting. (id:41954)
Property Details
|
MLS® Number
|
40765138 |
|
Property Type
|
Single Family |
|
Amenities Near By
|
Beach, Golf Nearby, Schools |
|
Communication Type
|
High Speed Internet |
|
Community Features
|
Quiet Area |
|
Features
|
Sump Pump, Automatic Garage Door Opener |
|
Parking Space Total
|
10 |
|
Pool Type
|
Above Ground Pool |
|
Structure
|
Workshop, Shed, Porch |
Building
|
Bathroom Total
|
3 |
|
Bedrooms Above Ground
|
3 |
|
Bedrooms Below Ground
|
1 |
|
Bedrooms Total
|
4 |
|
Appliances
|
Central Vacuum, Dishwasher, Dryer, Refrigerator, Satellite Dish, Washer, Gas Stove(s), Hood Fan, Window Coverings, Garage Door Opener, Hot Tub |
|
Architectural Style
|
Bungalow |
|
Basement Development
|
Finished |
|
Basement Type
|
Full (finished) |
|
Constructed Date
|
2012 |
|
Construction Style Attachment
|
Detached |
|
Cooling Type
|
Central Air Conditioning |
|
Exterior Finish
|
Vinyl Siding |
|
Fire Protection
|
Smoke Detectors, Alarm System, Security System |
|
Foundation Type
|
Poured Concrete |
|
Heating Type
|
Forced Air |
|
Stories Total
|
1 |
|
Size Interior
|
3780 Sqft |
|
Type
|
House |
|
Utility Water
|
Cistern |
Parking
Land
|
Access Type
|
Road Access |
|
Acreage
|
Yes |
|
Land Amenities
|
Beach, Golf Nearby, Schools |
|
Sewer
|
Municipal Sewage System |
|
Size Depth
|
291 Ft |
|
Size Frontage
|
150 Ft |
|
Size Irregular
|
1 |
|
Size Total
|
1 Ac|1/2 - 1.99 Acres |
|
Size Total Text
|
1 Ac|1/2 - 1.99 Acres |
|
Zoning Description
|
Ncru2 |
Rooms
| Level |
Type |
Length |
Width |
Dimensions |
|
Basement |
Storage |
|
|
12'5'' x 7'0'' |
|
Basement |
Recreation Room |
|
|
45'7'' x 31'8'' |
|
Basement |
3pc Bathroom |
|
|
Measurements not available |
|
Basement |
Bedroom |
|
|
13'0'' x 10'7'' |
|
Basement |
Utility Room |
|
|
13'0'' x 12'0'' |
|
Basement |
Workshop |
|
|
13'0'' x 12'6'' |
|
Main Level |
4pc Bathroom |
|
|
Measurements not available |
|
Main Level |
Full Bathroom |
|
|
Measurements not available |
|
Main Level |
Foyer |
|
|
17'0'' x 15'0'' |
|
Main Level |
Bedroom |
|
|
13'10'' x 12'3'' |
|
Main Level |
Bedroom |
|
|
14'5'' x 11'5'' |
|
Main Level |
Primary Bedroom |
|
|
19'9'' x 22'7'' |
|
Main Level |
Laundry Room |
|
|
11'0'' x 7'6'' |
|
Main Level |
Kitchen |
|
|
14'0'' x 13'0'' |
|
Main Level |
Dining Room |
|
|
13'10'' x 12'11'' |
|
Main Level |
Living Room |
|
|
17'5'' x 14'5'' |
Utilities
|
Cable
|
Available |
|
Electricity
|
Available |
|
Natural Gas
|
Available |
|
Telephone
|
Available |
https://www.realtor.ca/real-estate/28799968/4265-fly-road-campden
