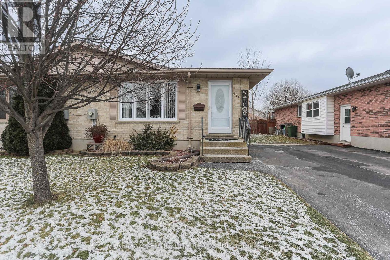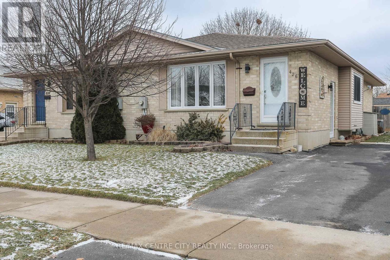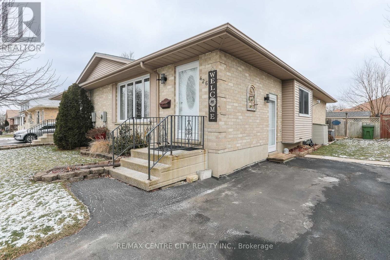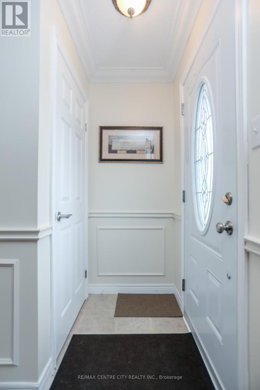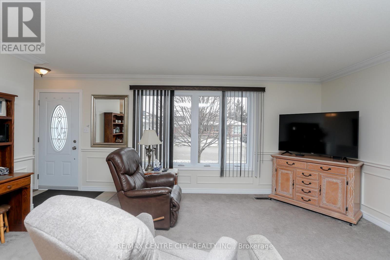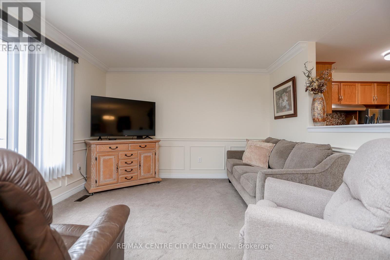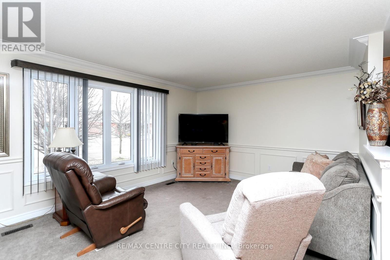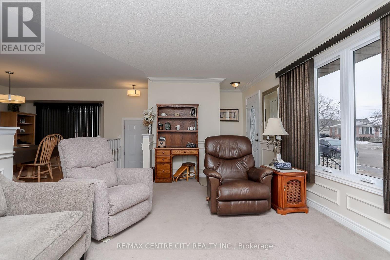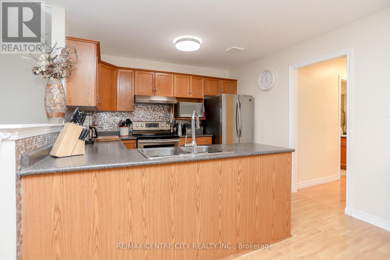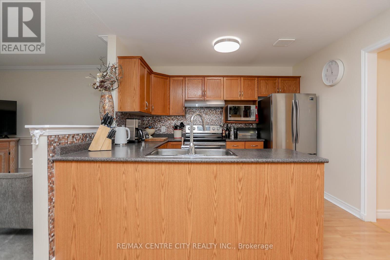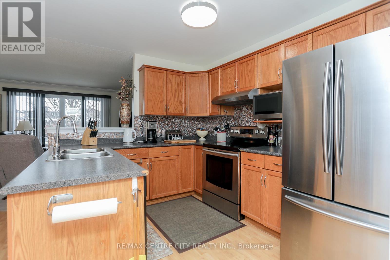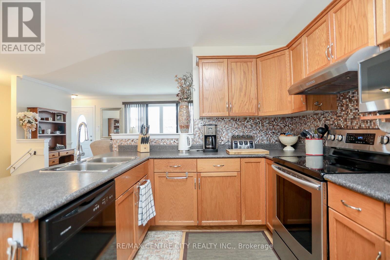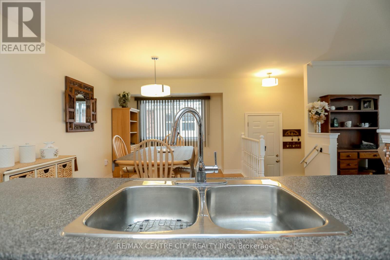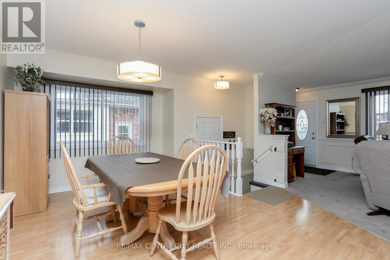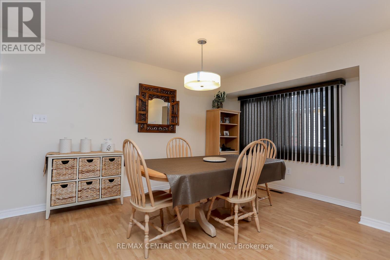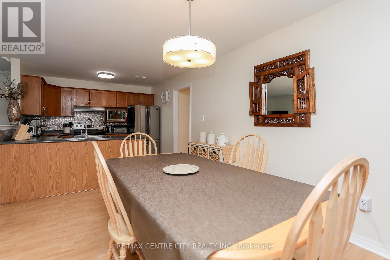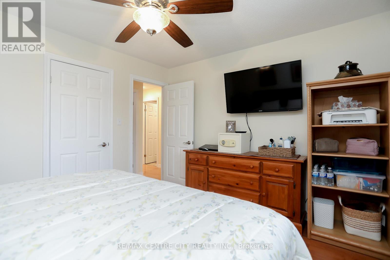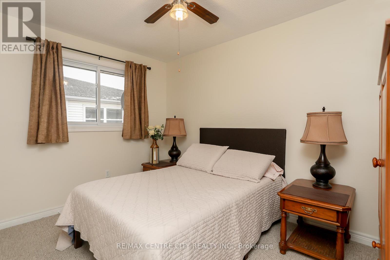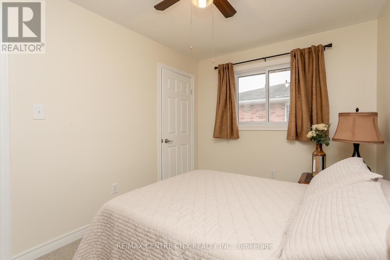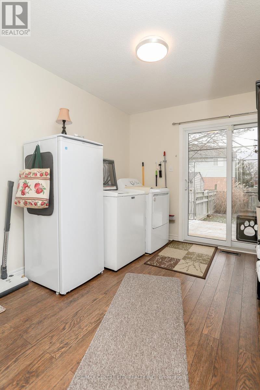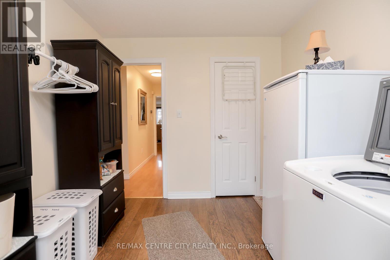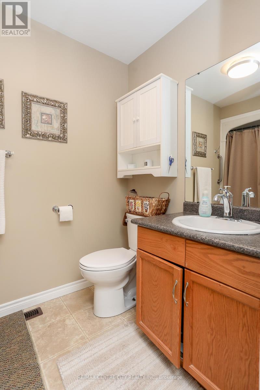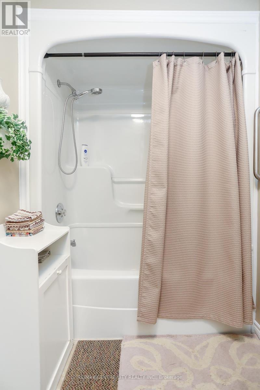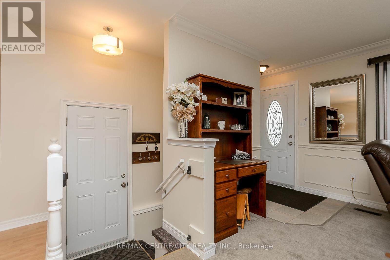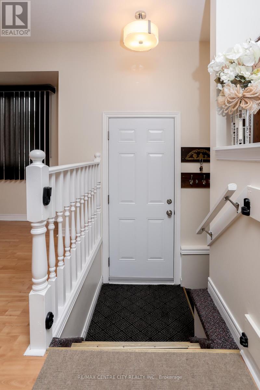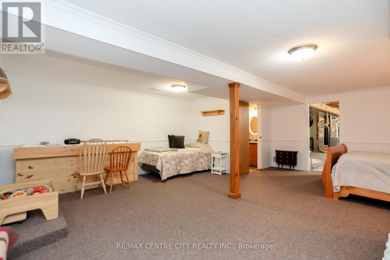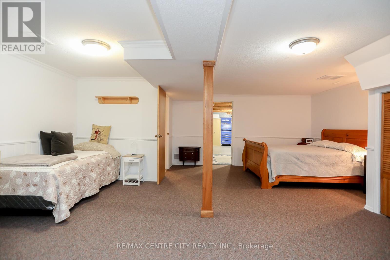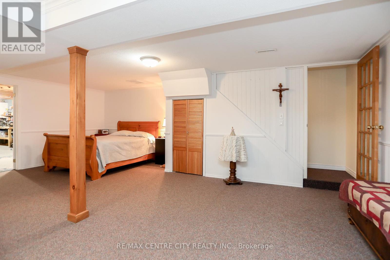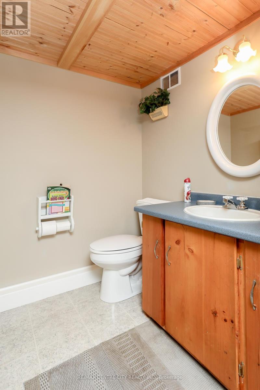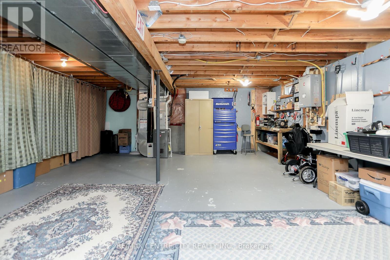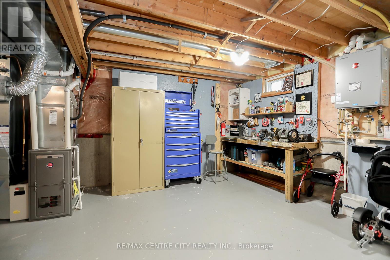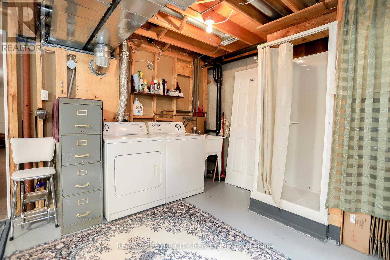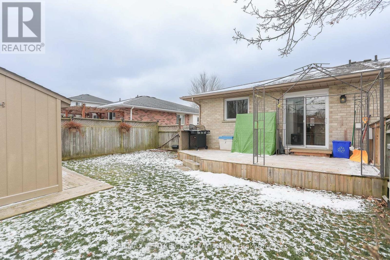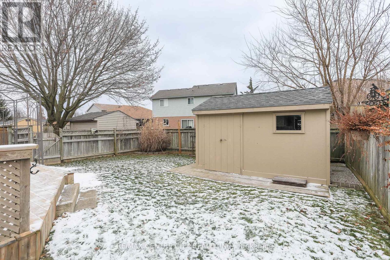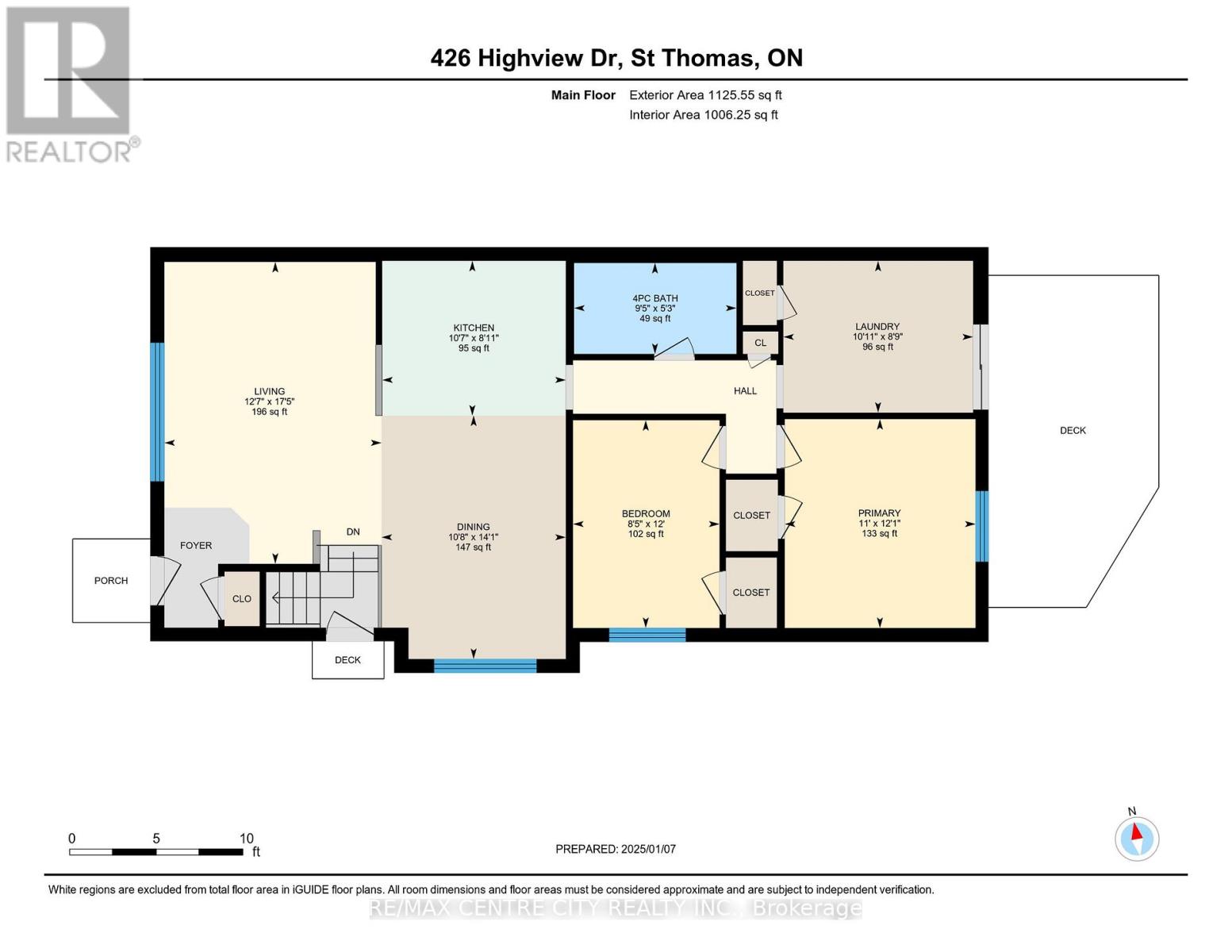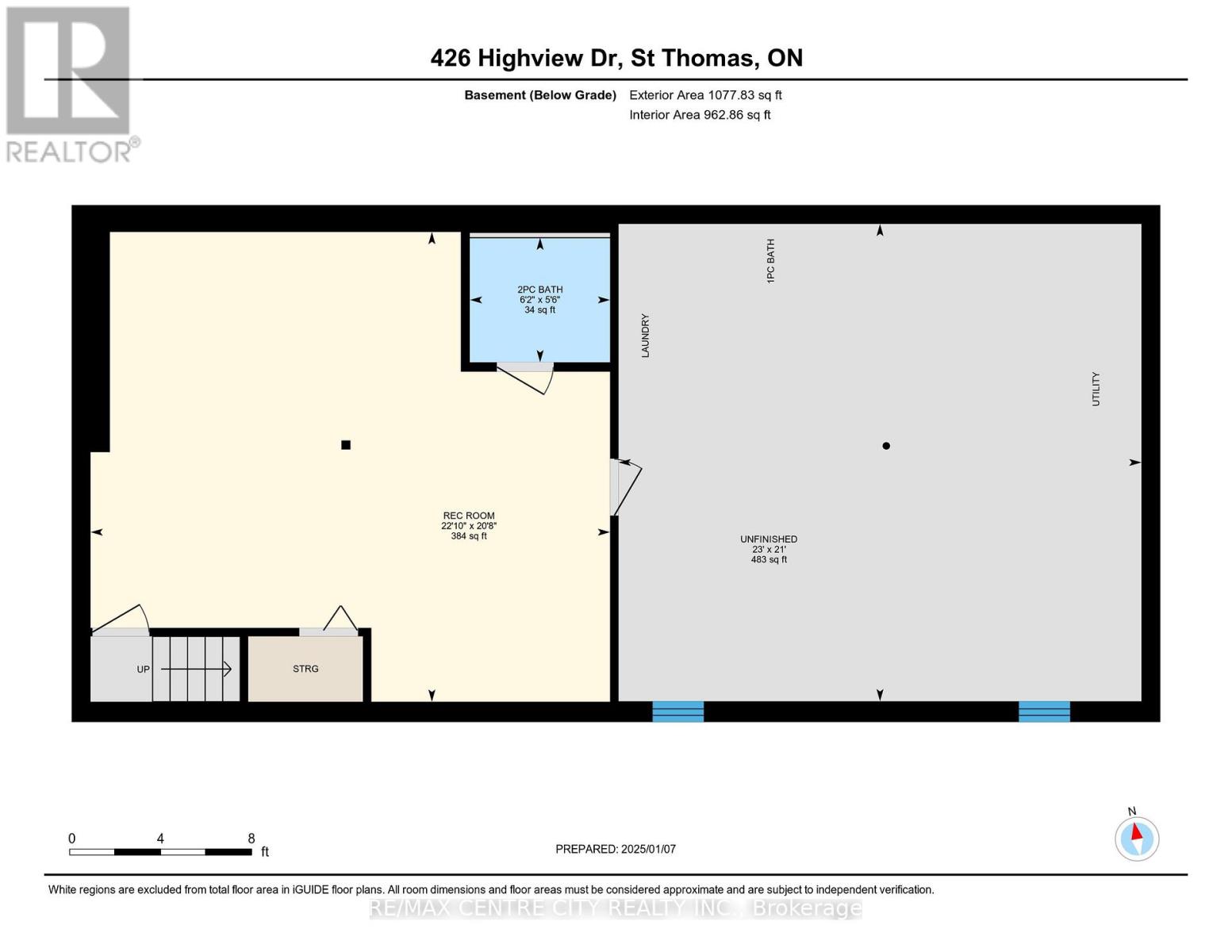426 Highview Drive St. Thomas, Ontario N5R 6C5
3 Bedroom
3 Bathroom
Bungalow
Central Air Conditioning
Forced Air
$515,000
Well maintained bungalow semi in a great location close to Elgin Mall and 3 parks. Many great features in this home including the open concept floor plan featuring a good size dining room, kitchen and living room with crown moldings. 3 bedrooms on the main floor (the 3rd bedroom is currently being used as a laundry room). Large rec room in the basement with a 2 piece bathroom and a separate shower in the unfinished room. Updates over the past 8 years include roof shingles, furnace, AC, exterior doors, windows on the main floor, lighting, paint etc. (id:41954)
Property Details
| MLS® Number | X11912333 |
| Property Type | Single Family |
| Community Name | St. Thomas |
| Amenities Near By | Park, Schools |
| Parking Space Total | 2 |
Building
| Bathroom Total | 3 |
| Bedrooms Above Ground | 3 |
| Bedrooms Total | 3 |
| Appliances | Water Heater - Tankless, Dishwasher, Dryer, Refrigerator, Stove, Two Washers, Window Coverings |
| Architectural Style | Bungalow |
| Basement Development | Partially Finished |
| Basement Type | Full (partially Finished) |
| Construction Style Attachment | Semi-detached |
| Cooling Type | Central Air Conditioning |
| Exterior Finish | Brick, Vinyl Siding |
| Foundation Type | Poured Concrete |
| Half Bath Total | 2 |
| Heating Fuel | Natural Gas |
| Heating Type | Forced Air |
| Stories Total | 1 |
| Type | House |
| Utility Water | Municipal Water |
Land
| Acreage | No |
| Fence Type | Fenced Yard |
| Land Amenities | Park, Schools |
| Sewer | Sanitary Sewer |
| Size Depth | 102 Ft ,8 In |
| Size Frontage | 35 Ft ,5 In |
| Size Irregular | 35.45 X 102.7 Ft |
| Size Total Text | 35.45 X 102.7 Ft |
https://www.realtor.ca/real-estate/27777205/426-highview-drive-st-thomas-st-thomas
Interested?
Contact us for more information
