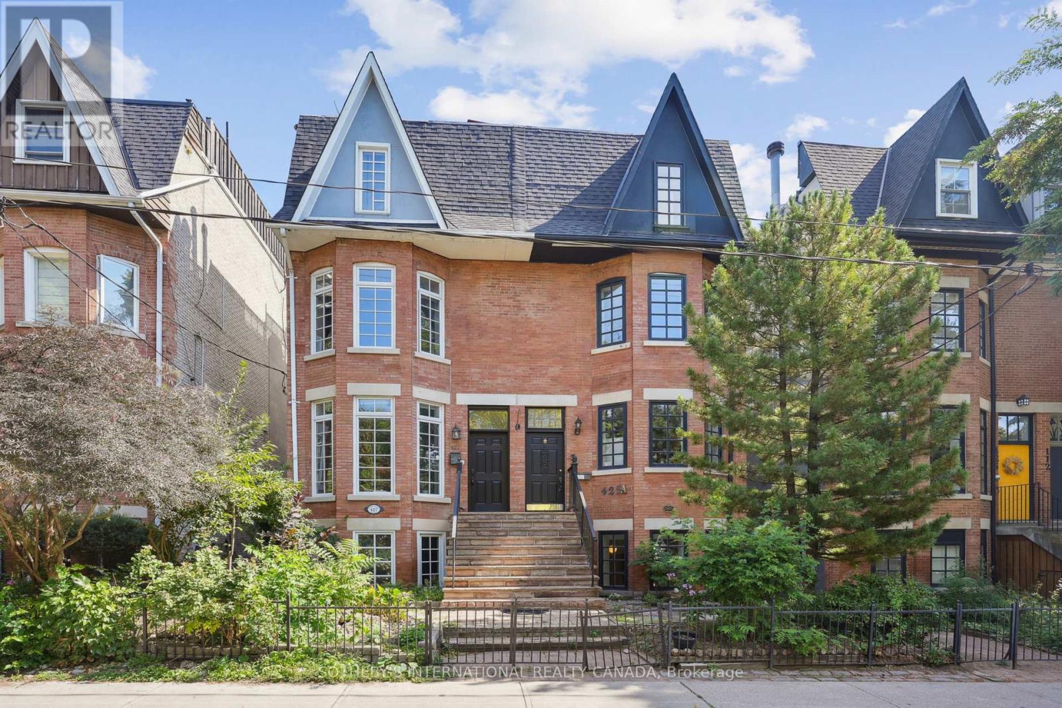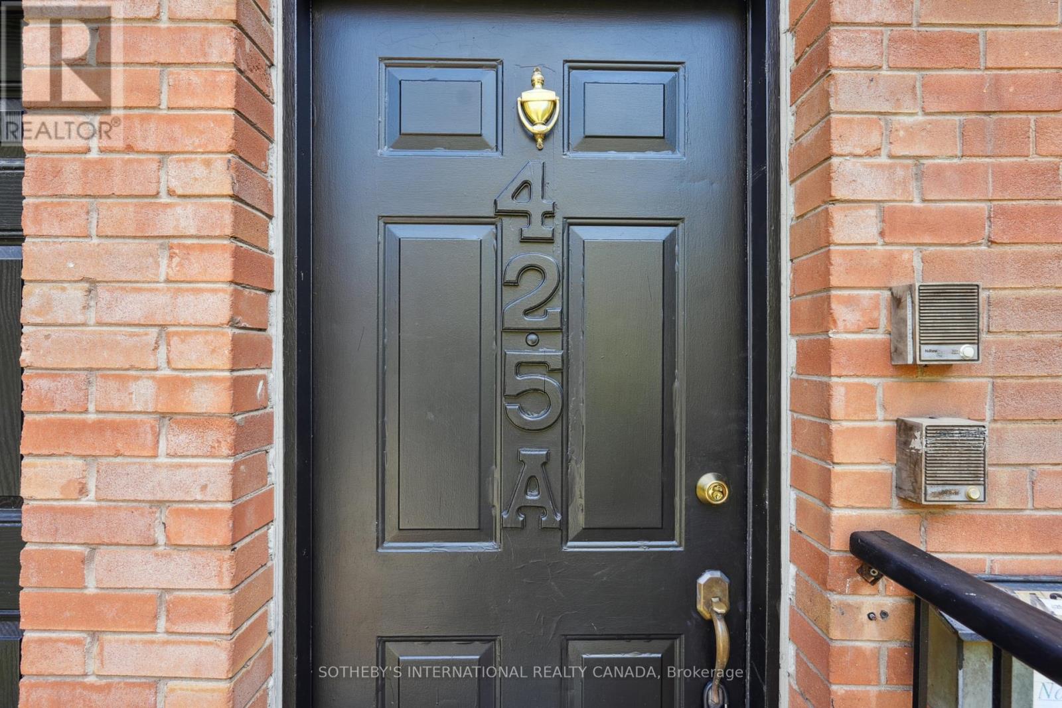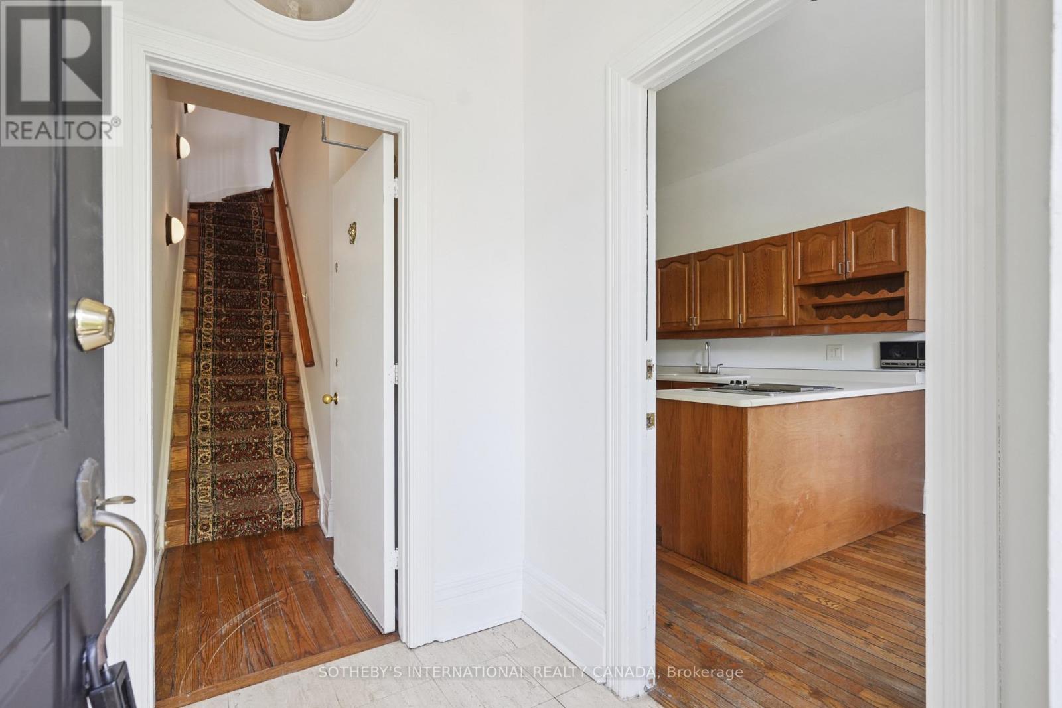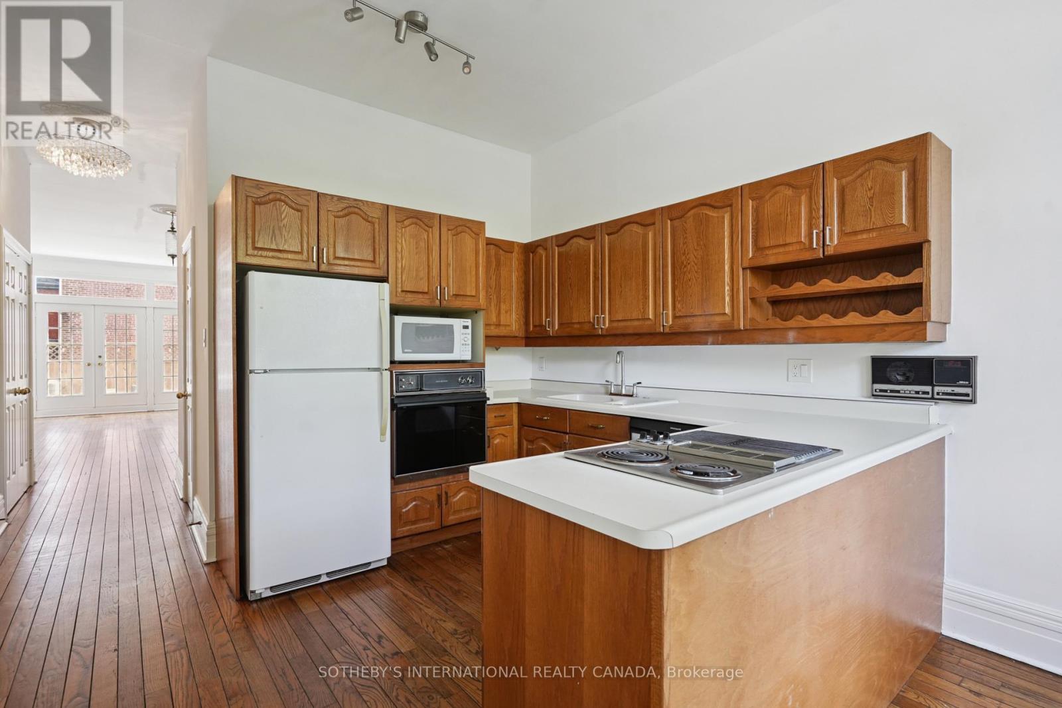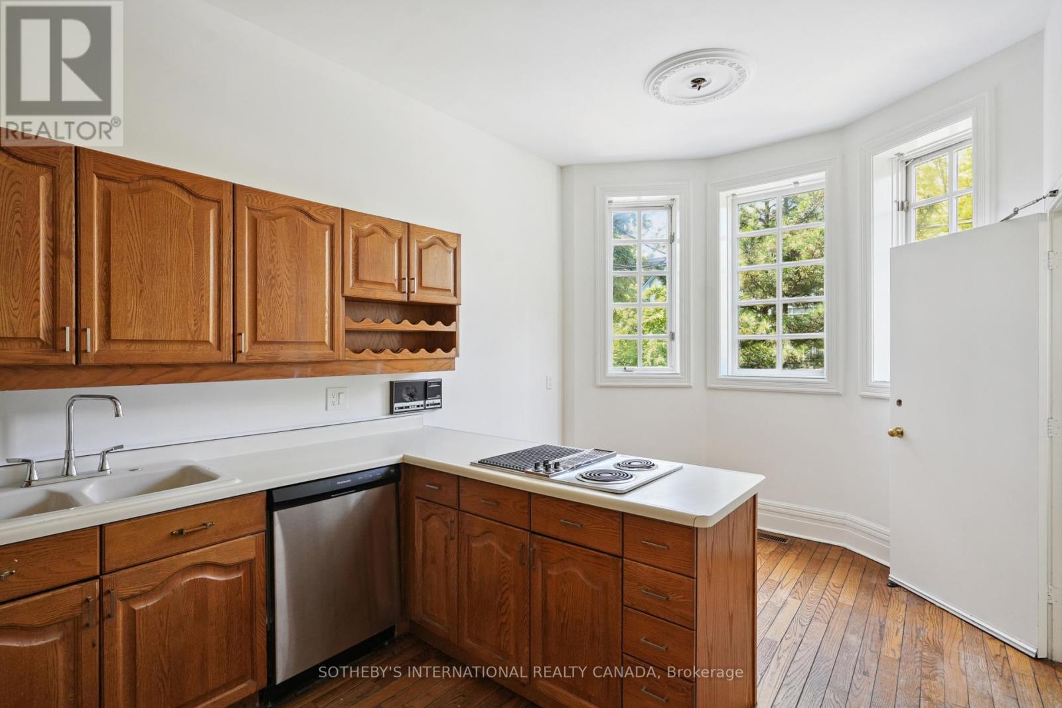4 Bedroom
4 Bathroom
2500 - 3000 sqft
Fireplace
Central Air Conditioning
Forced Air
$1,475,000
Welcome to 425A Sackville Street, a rare offering in the heart of Torontos coveted Cabbagetown. Set on a tree-lined street surrounded by Victorian architecture and vibrant community spirit, this legal duplex nearly 2,700 square feet property built in 1984 in the classic Victorian style and held by the same owner since construction and it offers both timeless charm and modern versatility. Currently configured as two spacious, two-storey apartments, each suite features 2 bedrooms & 1.5 baths, Fireplace for cozy evenings, Private deck for outdoor living and separate heating & cooling systems. A double-car garage adds exceptional convenience, while the unbeatable location places you just steps from Riverdale Park, Riverdale Farm, and the cafés, shops, and amenities of Parliament Street. With both units vacant, the possibilities are endless: Lease both suites for strong rental income, Live in one unit while generating cash flow from the other, Redesign or reconvert into a luxury single-family residence. The property is being offered "as is where is" this is a once in a generation opportunity for investors, renovators, or end-users to own a true Cabbagetown treasure. (id:41954)
Property Details
|
MLS® Number
|
C12381065 |
|
Property Type
|
Multi-family |
|
Community Name
|
Cabbagetown-South St. James Town |
|
Amenities Near By
|
Hospital, Park, Public Transit, Schools |
|
Community Features
|
Community Centre |
|
Parking Space Total
|
2 |
Building
|
Bathroom Total
|
4 |
|
Bedrooms Above Ground
|
4 |
|
Bedrooms Total
|
4 |
|
Amenities
|
Separate Heating Controls |
|
Basement Development
|
Finished |
|
Basement Features
|
Apartment In Basement |
|
Basement Type
|
N/a (finished) |
|
Cooling Type
|
Central Air Conditioning |
|
Exterior Finish
|
Brick |
|
Fireplace Present
|
Yes |
|
Fireplace Total
|
2 |
|
Flooring Type
|
Hardwood, Carpeted |
|
Foundation Type
|
Unknown |
|
Half Bath Total
|
2 |
|
Heating Fuel
|
Natural Gas |
|
Heating Type
|
Forced Air |
|
Stories Total
|
3 |
|
Size Interior
|
2500 - 3000 Sqft |
|
Type
|
Duplex |
|
Utility Water
|
Municipal Water |
Parking
Land
|
Acreage
|
No |
|
Land Amenities
|
Hospital, Park, Public Transit, Schools |
|
Sewer
|
Sanitary Sewer |
|
Size Depth
|
94 Ft ,1 In |
|
Size Frontage
|
20 Ft |
|
Size Irregular
|
20 X 94.1 Ft |
|
Size Total Text
|
20 X 94.1 Ft |
Rooms
| Level |
Type |
Length |
Width |
Dimensions |
|
Second Level |
Living Room |
4.25 m |
9.41 m |
4.25 m x 9.41 m |
|
Second Level |
Family Room |
4.25 m |
9.41 m |
4.25 m x 9.41 m |
|
Second Level |
Kitchen |
4.25 m |
4.83 m |
4.25 m x 4.83 m |
|
Third Level |
Bedroom |
3.69 m |
3.6 m |
3.69 m x 3.6 m |
|
Third Level |
Bedroom |
4.25 m |
4.54 m |
4.25 m x 4.54 m |
|
Lower Level |
Bedroom |
4.25 m |
3.63 m |
4.25 m x 3.63 m |
|
Lower Level |
Bedroom |
4.25 m |
4.02 m |
4.25 m x 4.02 m |
|
Main Level |
Living Room |
4.25 m |
7.01 m |
4.25 m x 7.01 m |
|
Main Level |
Kitchen |
3.43 m |
4.89 m |
3.43 m x 4.89 m |
https://www.realtor.ca/real-estate/28813732/425a-sackville-street-toronto-cabbagetown-south-st-james-town-cabbagetown-south-st-james-town
