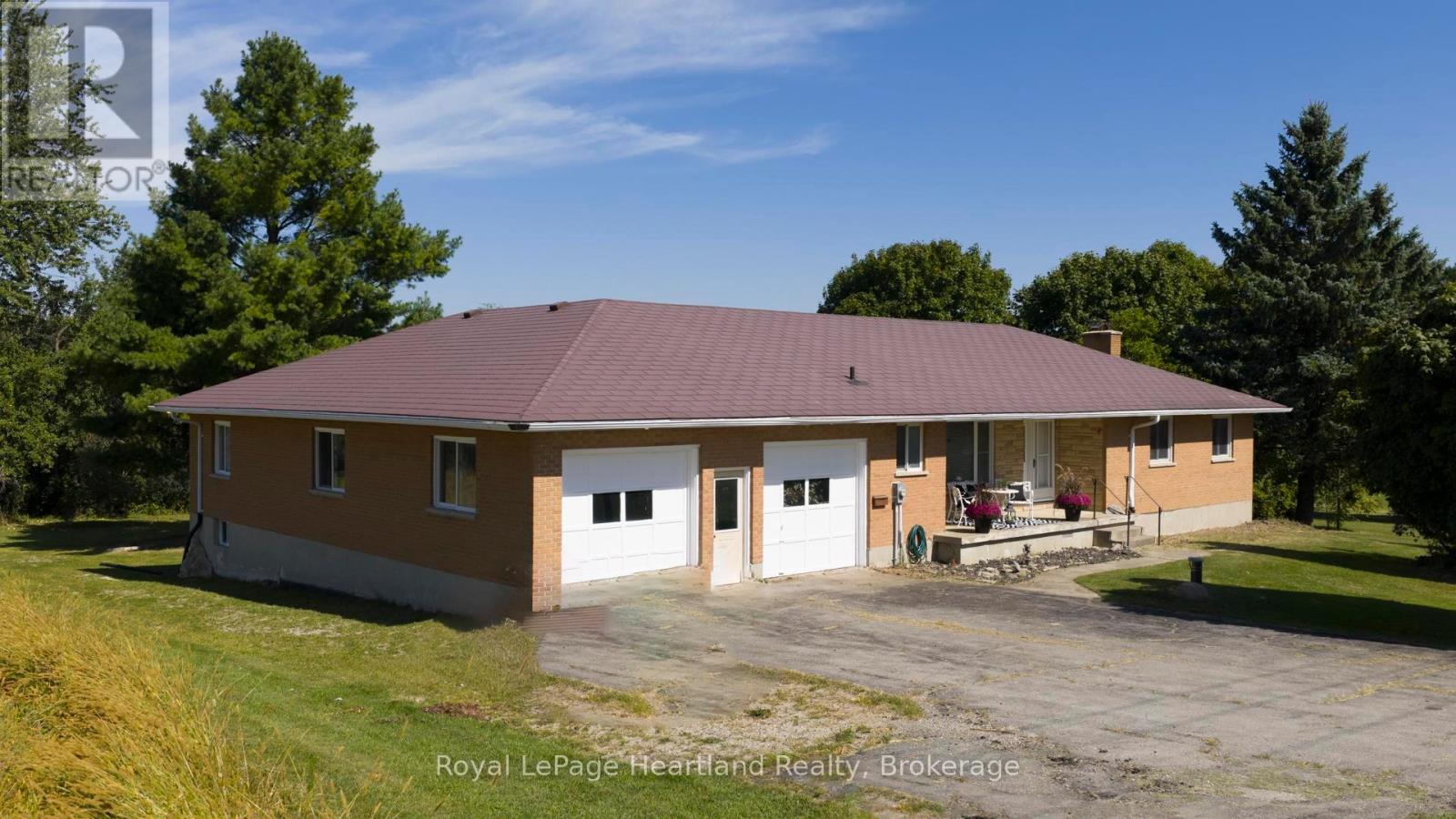3 Bedroom
2 Bathroom
1500 - 2000 sqft
Bungalow
Fireplace
Central Air Conditioning
Heat Pump
$559,000
Discover the perfect home you've been searching for! This charming brick bungalow on the edge of Kirkton offers the best of both worlds- peaceful country living with the convenience of being just a short drive to St. Marys, Mitchell, Stratford, London, and Exeter. Sitting on over half an acre, this property is ideal for first-time buyers, families, or retirees and is ready for its new owners to bring it back to its full splendour. Step inside to a welcoming main level featuring a bright, open-concept kitchen and dining area, main floor laundry with a handy two-piece bath, a spacious living room, and a large foyer. The main floor also includes a primary bedroom, two additional bedrooms, and a full four-piece bathroom. The lower level offers even more living space with a generous family room warmed by a cozy woodstove - perfect for winter evenings. You'll also find a large utility room that could easily serve as an office or craft space, plus a wood room and an additional bathroom. Outside, the attached two-car garage keeps you sheltered in all weather, while a separate detached garage provides plenty of storage. Above the detached garage, you'll find a bonus room with endless potential whether you envision a home office, in-law suite, playroom, or guest bedroom. The backyard is truly a highlight, with a spacious deck overlooking a private yard complete with a small stream - the perfect setting for kids, pets, or simply enjoying the outdoors. With a wide laneway offering plenty of parking for family and guests, this property combines charm, space, and opportunity. This one won't last long, call your realtor today! (id:41954)
Open House
This property has open houses!
Starts at:
10:30 am
Ends at:
12:00 pm
Property Details
|
MLS® Number
|
X12409102 |
|
Property Type
|
Single Family |
|
Community Name
|
Usborne |
|
Amenities Near By
|
Golf Nearby, Park |
|
Community Features
|
School Bus |
|
Features
|
Flat Site, Lane, Sump Pump |
|
Parking Space Total
|
11 |
|
Structure
|
Deck, Patio(s) |
Building
|
Bathroom Total
|
2 |
|
Bedrooms Above Ground
|
3 |
|
Bedrooms Total
|
3 |
|
Amenities
|
Fireplace(s) |
|
Appliances
|
Water Heater, Water Softener |
|
Architectural Style
|
Bungalow |
|
Basement Development
|
Partially Finished |
|
Basement Type
|
N/a (partially Finished) |
|
Construction Style Attachment
|
Detached |
|
Cooling Type
|
Central Air Conditioning |
|
Exterior Finish
|
Brick |
|
Fire Protection
|
Smoke Detectors |
|
Fireplace Present
|
Yes |
|
Fireplace Total
|
1 |
|
Foundation Type
|
Concrete |
|
Heating Fuel
|
Wood |
|
Heating Type
|
Heat Pump |
|
Stories Total
|
1 |
|
Size Interior
|
1500 - 2000 Sqft |
|
Type
|
House |
|
Utility Water
|
Dug Well |
Parking
Land
|
Acreage
|
No |
|
Land Amenities
|
Golf Nearby, Park |
|
Sewer
|
Septic System |
|
Size Irregular
|
200 X 150 Acre |
|
Size Total Text
|
200 X 150 Acre |
|
Surface Water
|
River/stream |
|
Zoning Description
|
Vr1 |
Rooms
| Level |
Type |
Length |
Width |
Dimensions |
|
Basement |
Bathroom |
2.37 m |
2.45 m |
2.37 m x 2.45 m |
|
Basement |
Cold Room |
1.89 m |
2.87 m |
1.89 m x 2.87 m |
|
Basement |
Recreational, Games Room |
4.36 m |
9.59 m |
4.36 m x 9.59 m |
|
Basement |
Other |
4.43 m |
3.57 m |
4.43 m x 3.57 m |
|
Basement |
Other |
4.53 m |
11.42 m |
4.53 m x 11.42 m |
|
Main Level |
Bathroom |
0.91 m |
1.56 m |
0.91 m x 1.56 m |
|
Main Level |
Primary Bedroom |
3.66 m |
4.24 m |
3.66 m x 4.24 m |
|
Main Level |
Bathroom |
3.65 m |
2.34 m |
3.65 m x 2.34 m |
|
Main Level |
Bedroom |
4.27 m |
3.18 m |
4.27 m x 3.18 m |
|
Main Level |
Bedroom |
4.29 m |
2.98 m |
4.29 m x 2.98 m |
|
Main Level |
Dining Room |
3.64 m |
4.41 m |
3.64 m x 4.41 m |
|
Main Level |
Kitchen |
3.64 m |
4.08 m |
3.64 m x 4.08 m |
|
Main Level |
Laundry Room |
4.39 m |
1.62 m |
4.39 m x 1.62 m |
|
Main Level |
Living Room |
4.12 m |
6.46 m |
4.12 m x 6.46 m |
|
Main Level |
Mud Room |
2.43 m |
4.06 m |
2.43 m x 4.06 m |
|
Main Level |
Office |
5.35 m |
5.02 m |
5.35 m x 5.02 m |
Utilities
|
Cable
|
Available |
|
Electricity
|
Installed |
https://www.realtor.ca/real-estate/28874282/42534-kirkton-road-south-huron-usborne-usborne



















































