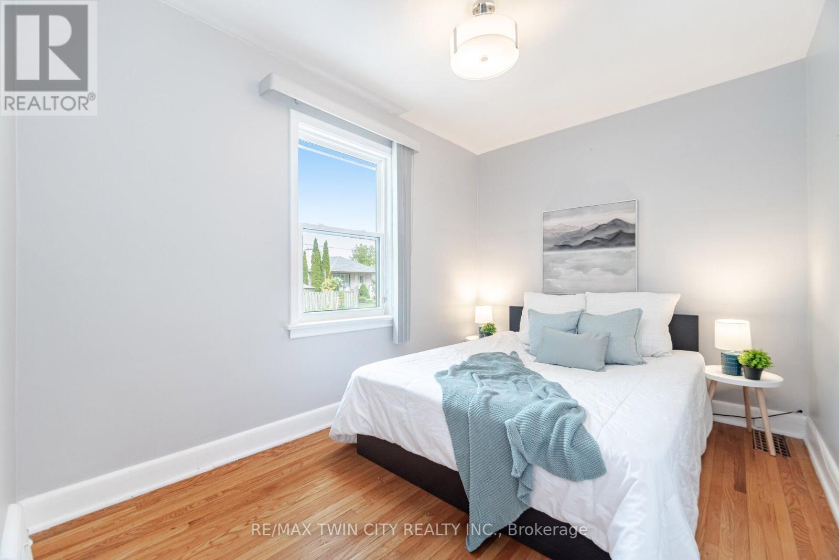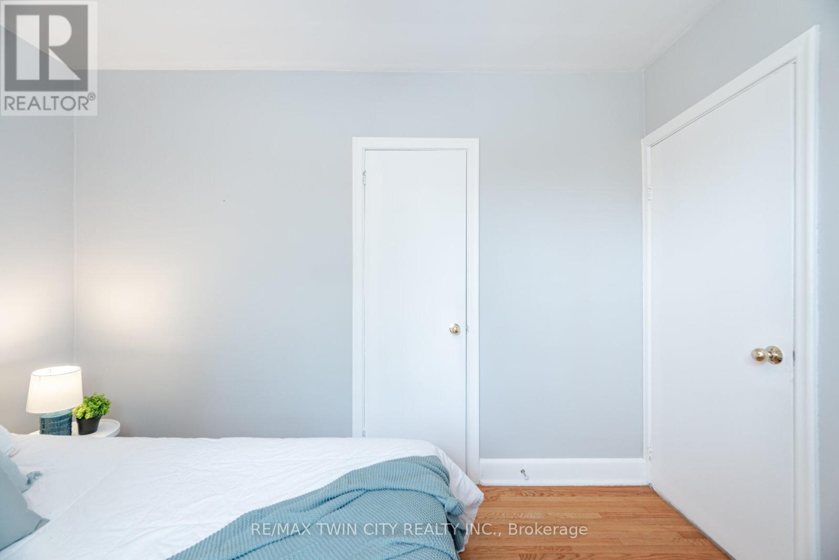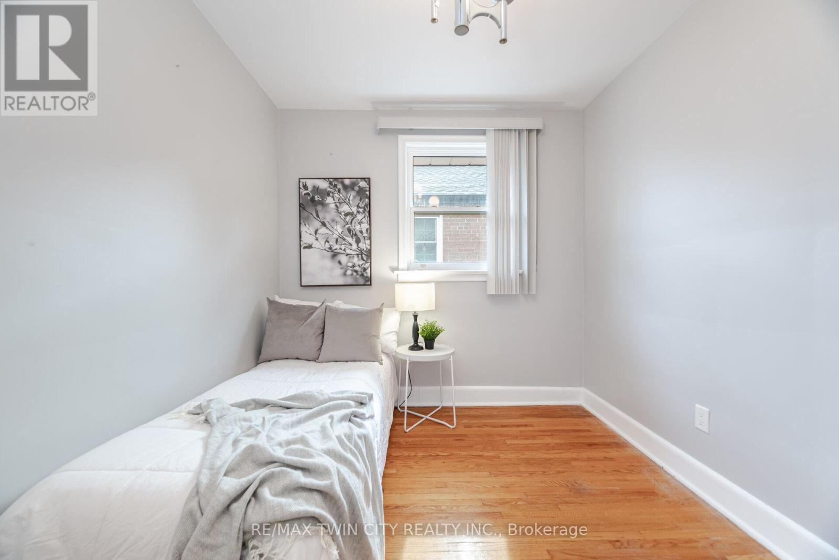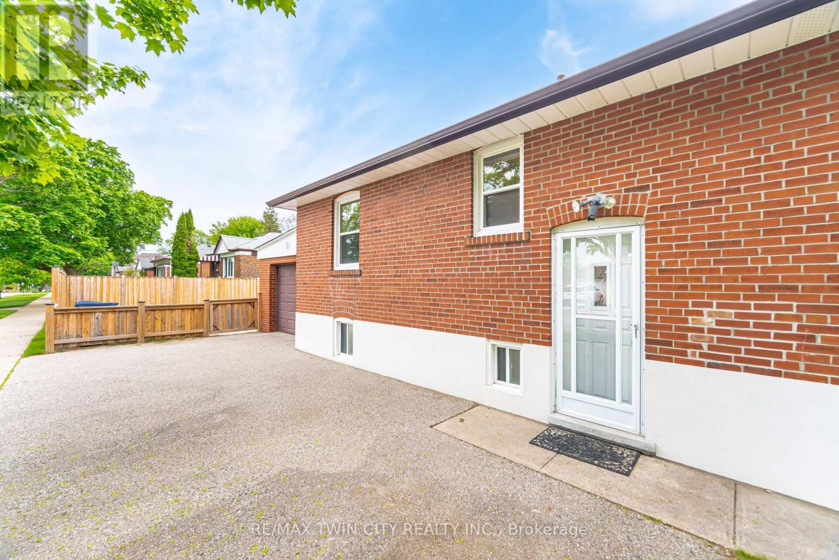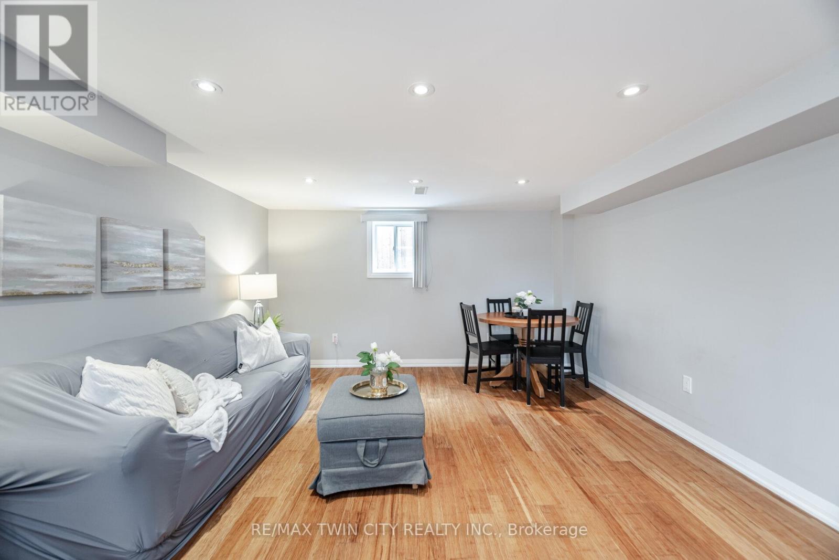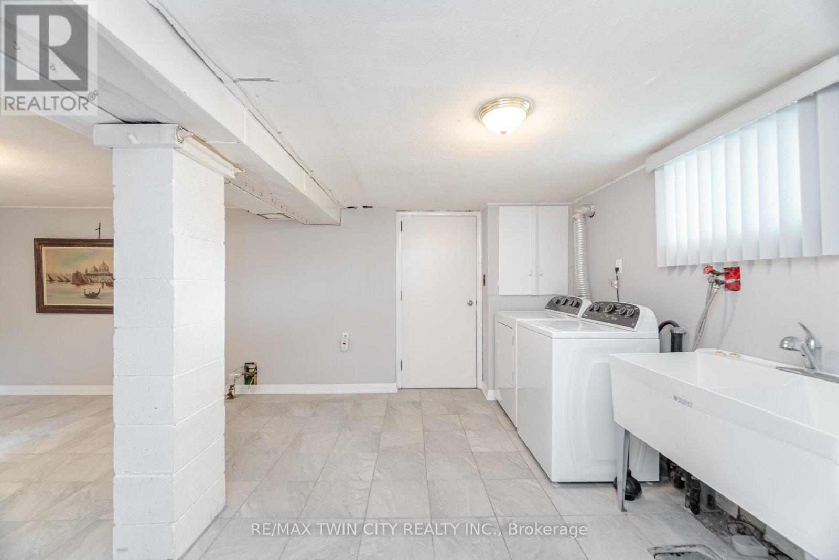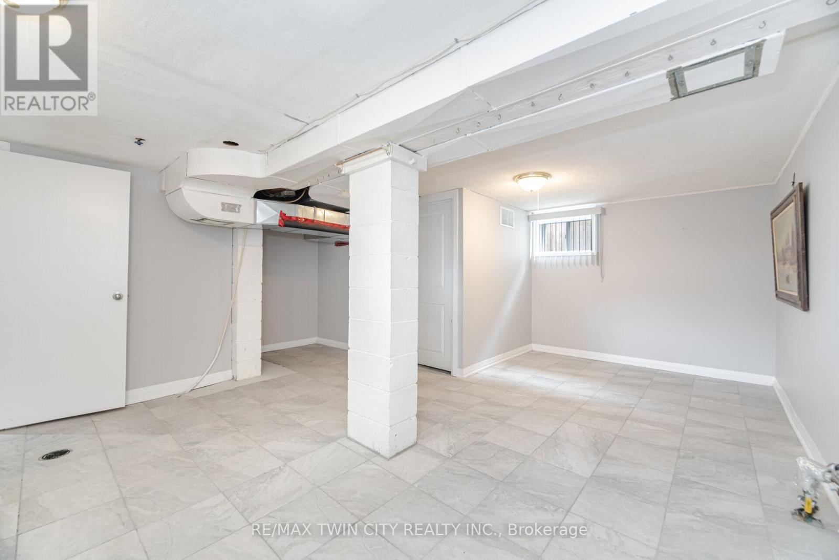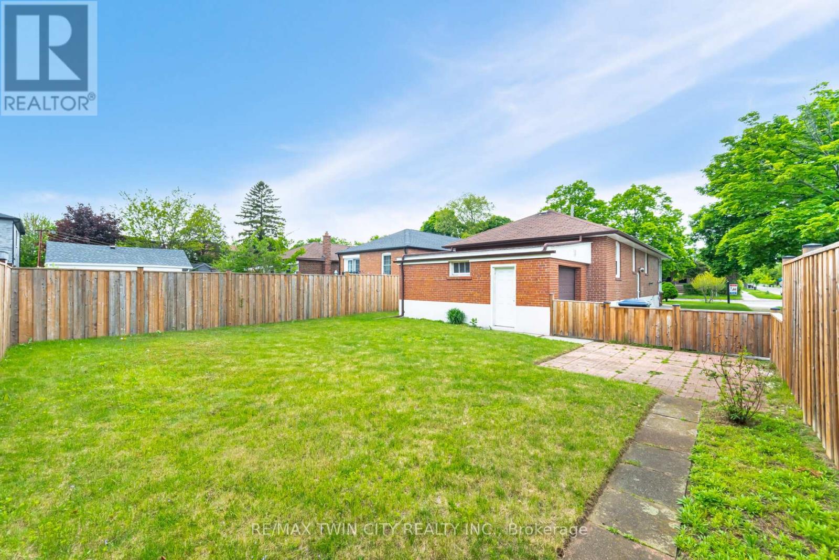4 Bedroom
2 Bathroom
700 - 1100 sqft
Raised Bungalow
Central Air Conditioning
Forced Air
Landscaped
$1,049,000
Welcome to this well-maintained raised bungalow nestled in the heart of Alderwood, one of Etobicokes most sought-after mature neighbourhoods. Situated on a generous corner lot (42ft x 121ft), this home offers over 2,100 sq. ft. of comfortable living space, perfectly suited for families or multi-generational living. The main floor features a sun-filled living and dining room combination with large windows that flood the space with natural light. You'll find three spacious bedrooms and a full bath, all complemented by a functional layout designed for modern living. Downstairs, the finished basement offers excellent in-law or rental potential with a separate entrance, a full kitchen, an additional bedroom, and a second full bathroom. Whether you're looking to accommodate extended family or generate rental income, this space is ready to meet your needs. Enjoy the peace and quiet of a mature neighbourhood while being just minutes from top-rated schools, major routes, transit, and a wide range of amenities. With its prime location, versatile layout, and lovingly cared-for condition, this home is a rare find in todays market. Furnace/AC (2021), Roof (2013), Sump Pump and water proofing (2021), Soffits (2020) (id:41954)
Property Details
|
MLS® Number
|
W12179120 |
|
Property Type
|
Single Family |
|
Community Name
|
Alderwood |
|
Amenities Near By
|
Hospital, Park, Public Transit, Schools |
|
Community Features
|
Community Centre |
|
Equipment Type
|
Water Heater |
|
Parking Space Total
|
4 |
|
Rental Equipment Type
|
Water Heater |
|
Structure
|
Patio(s), Porch |
Building
|
Bathroom Total
|
2 |
|
Bedrooms Above Ground
|
3 |
|
Bedrooms Below Ground
|
1 |
|
Bedrooms Total
|
4 |
|
Age
|
51 To 99 Years |
|
Appliances
|
Dishwasher, Dryer, Stove, Washer, Refrigerator |
|
Architectural Style
|
Raised Bungalow |
|
Basement Development
|
Finished |
|
Basement Features
|
Separate Entrance |
|
Basement Type
|
N/a (finished) |
|
Construction Style Attachment
|
Detached |
|
Cooling Type
|
Central Air Conditioning |
|
Exterior Finish
|
Brick, Shingles |
|
Foundation Type
|
Concrete |
|
Heating Fuel
|
Natural Gas |
|
Heating Type
|
Forced Air |
|
Stories Total
|
1 |
|
Size Interior
|
700 - 1100 Sqft |
|
Type
|
House |
|
Utility Water
|
Municipal Water |
Parking
Land
|
Acreage
|
No |
|
Land Amenities
|
Hospital, Park, Public Transit, Schools |
|
Landscape Features
|
Landscaped |
|
Sewer
|
Sanitary Sewer |
|
Size Depth
|
121 Ft |
|
Size Frontage
|
42 Ft ,4 In |
|
Size Irregular
|
42.4 X 121 Ft |
|
Size Total Text
|
42.4 X 121 Ft |
|
Zoning Description
|
Rm(u3*18) |
Rooms
| Level |
Type |
Length |
Width |
Dimensions |
|
Lower Level |
Kitchen |
2.4 m |
4 m |
2.4 m x 4 m |
|
Lower Level |
Family Room |
4.1 m |
2 m |
4.1 m x 2 m |
|
Lower Level |
Laundry Room |
6.6 m |
4.5 m |
6.6 m x 4.5 m |
|
Lower Level |
Dining Room |
4.1 m |
1.9 m |
4.1 m x 1.9 m |
|
Lower Level |
Utility Room |
1.9 m |
3.3 m |
1.9 m x 3.3 m |
|
Lower Level |
Bathroom |
1.5 m |
1.6 m |
1.5 m x 1.6 m |
|
Lower Level |
Bedroom 4 |
3.7 m |
3.2 m |
3.7 m x 3.2 m |
|
Main Level |
Kitchen |
1.9 m |
4.4 m |
1.9 m x 4.4 m |
|
Main Level |
Eating Area |
1.2 m |
1.7 m |
1.2 m x 1.7 m |
|
Main Level |
Dining Room |
3.3 m |
2.7 m |
3.3 m x 2.7 m |
|
Main Level |
Living Room |
4.6 m |
3.4 m |
4.6 m x 3.4 m |
|
Main Level |
Foyer |
1.8 m |
2.2 m |
1.8 m x 2.2 m |
|
Main Level |
Bedroom |
3.3 m |
2.7 m |
3.3 m x 2.7 m |
|
Main Level |
Bedroom 2 |
2.6 m |
3.5 m |
2.6 m x 3.5 m |
|
Main Level |
Primary Bedroom |
3 m |
4.6 m |
3 m x 4.6 m |
|
Main Level |
Bathroom |
1.6 m |
2.2 m |
1.6 m x 2.2 m |
https://www.realtor.ca/real-estate/28379346/425-lanor-avenue-toronto-alderwood-alderwood






















