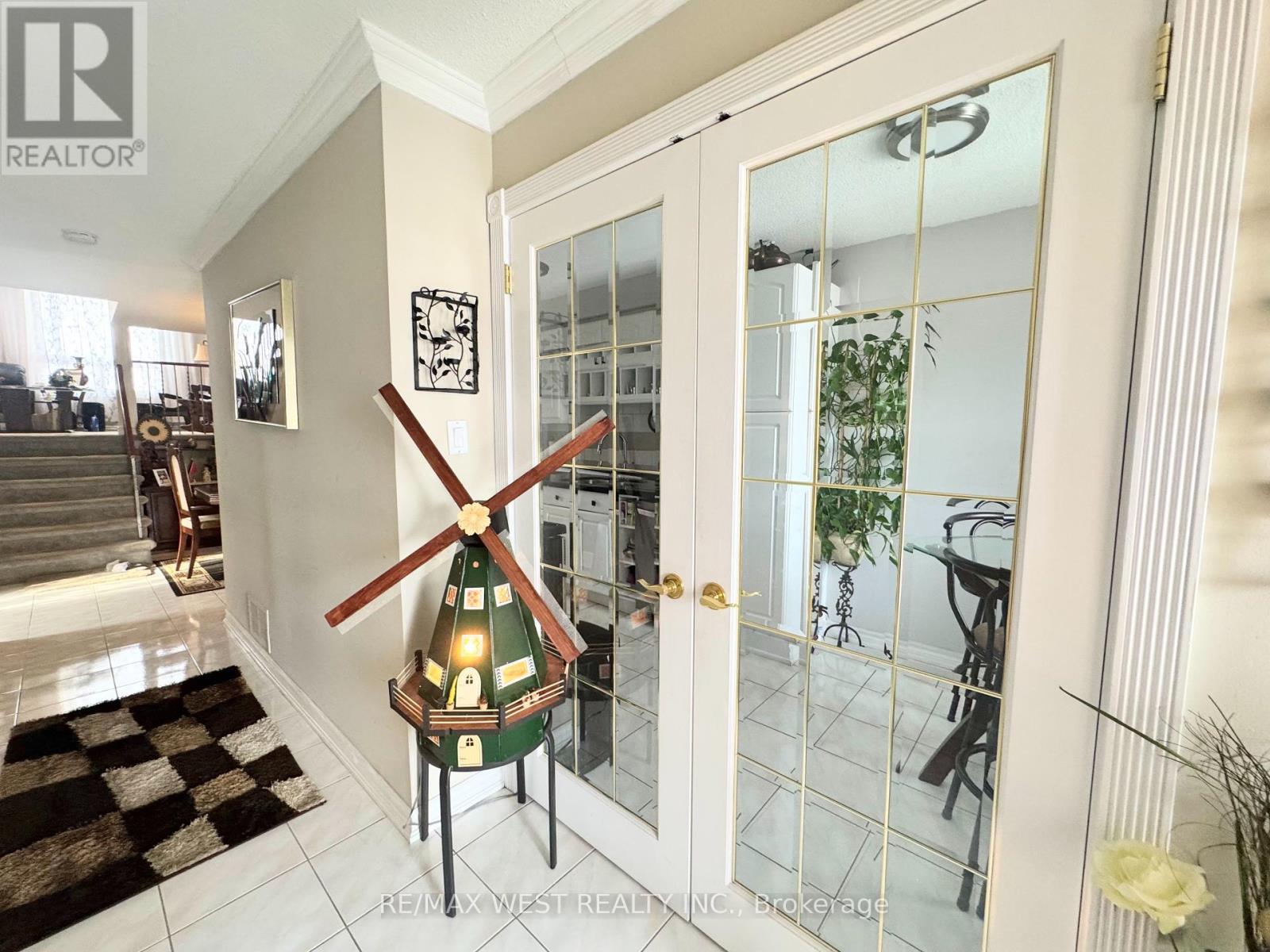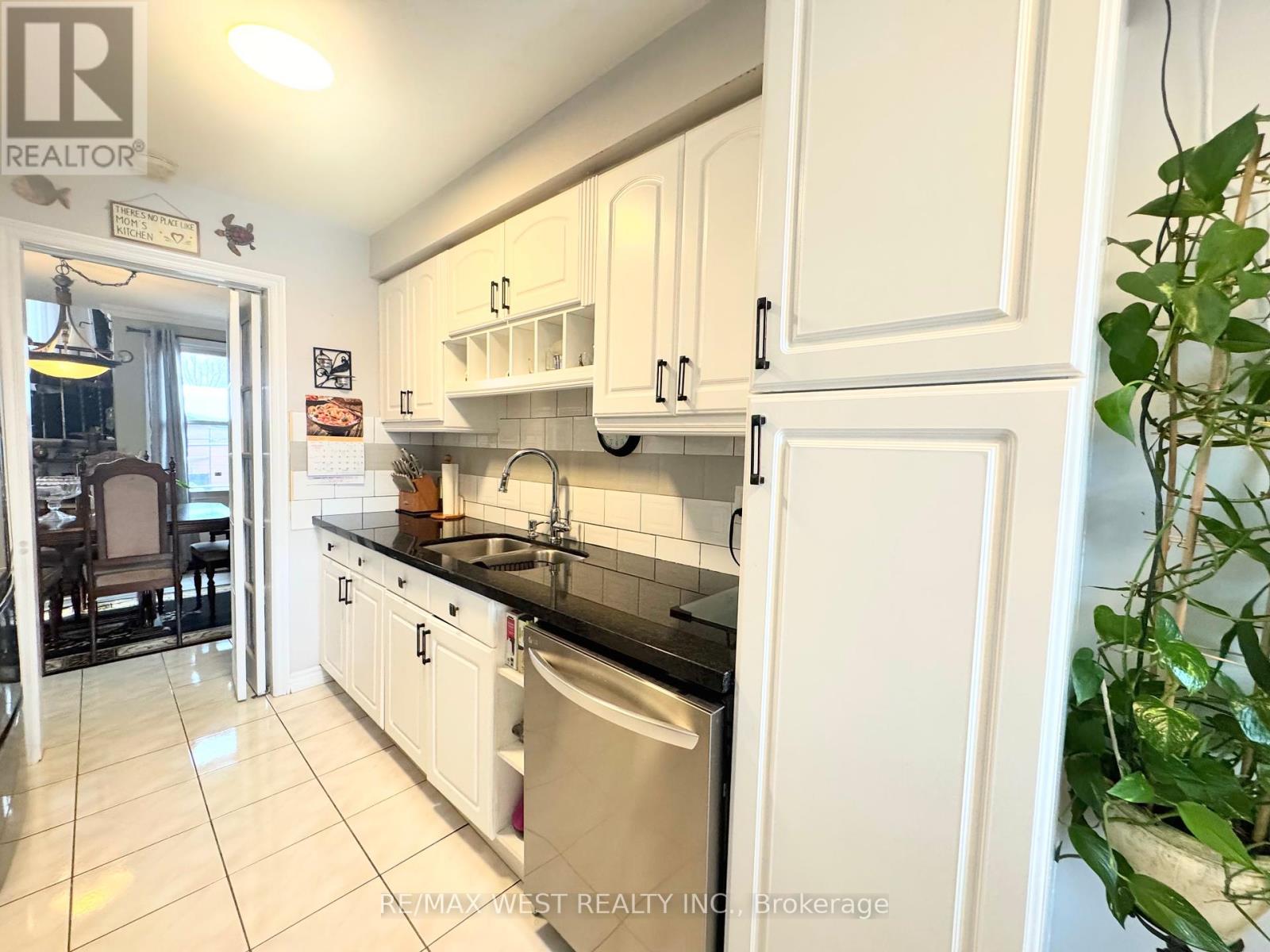4 Bedroom
3 Bathroom
Fireplace
Central Air Conditioning
Forced Air
$899,999
Discover The Perfect Blend Of Comfort, Sophistication And Modern Living In This Beautifully Maintained And Thoughtfully Updated Home. Boasting 3 + 1 Generously Sized Bedrooms And 3 Luxurious Bathrooms, This Home Is Ideal For Growing Families. Step Inside To Find An Array Of Modern Upgrades That Set This Home Apart. A Brand New Roof, A New High-Efficiency Furnace, A New Air Conditioner And New Water Heater Ensure Comfort And Energy Efficiency Year-Round. The Sleek, Brand New Appliances Add A Touch Of Style And Practicality To The Kitchen. The Garage Has Been Elevated With A Professionally Installed Epoxy Floor. Outdoors, The Backyard Has Been Transformed Into A Functional Oasis, Featuring Underground Wiring And Certified Outlets. The Renovated Gazebo, Now With A Stunning Composite Floor, Provides A Peaceful Retreat Where You Can Relax Or Host Gatherings. To Top It Off, A Monitored Security System Provides Peace For You And Your Loved Ones. Your Dream Home Awaits ! ** This is a linked property.** (id:41954)
Property Details
|
MLS® Number
|
W11919511 |
|
Property Type
|
Single Family |
|
Community Name
|
Madoc |
|
Amenities Near By
|
Hospital, Park, Place Of Worship, Public Transit |
|
Community Features
|
School Bus, Community Centre |
|
Parking Space Total
|
5 |
Building
|
Bathroom Total
|
3 |
|
Bedrooms Above Ground
|
3 |
|
Bedrooms Below Ground
|
1 |
|
Bedrooms Total
|
4 |
|
Appliances
|
Dishwasher, Dryer, Stove, Washer, Window Coverings, Refrigerator |
|
Basement Development
|
Finished |
|
Basement Type
|
N/a (finished) |
|
Construction Style Attachment
|
Detached |
|
Construction Style Split Level
|
Backsplit |
|
Cooling Type
|
Central Air Conditioning |
|
Exterior Finish
|
Aluminum Siding, Brick |
|
Fireplace Present
|
Yes |
|
Flooring Type
|
Ceramic, Carpeted, Laminate |
|
Half Bath Total
|
1 |
|
Heating Fuel
|
Natural Gas |
|
Heating Type
|
Forced Air |
|
Type
|
House |
|
Utility Water
|
Municipal Water |
Parking
Land
|
Acreage
|
No |
|
Land Amenities
|
Hospital, Park, Place Of Worship, Public Transit |
|
Sewer
|
Sanitary Sewer |
|
Size Depth
|
135 Ft |
|
Size Frontage
|
30 Ft |
|
Size Irregular
|
30 X 135 Ft |
|
Size Total Text
|
30 X 135 Ft |
Rooms
| Level |
Type |
Length |
Width |
Dimensions |
|
Second Level |
Primary Bedroom |
4.8 m |
3.6 m |
4.8 m x 3.6 m |
|
Second Level |
Bedroom 2 |
2.8 m |
3.4 m |
2.8 m x 3.4 m |
|
Second Level |
Bedroom 3 |
3.5 m |
2.6 m |
3.5 m x 2.6 m |
|
Basement |
Bedroom |
3 m |
2.2 m |
3 m x 2.2 m |
|
Basement |
Recreational, Games Room |
3 m |
3.3 m |
3 m x 3.3 m |
|
Lower Level |
Family Room |
4.6 m |
3.4 m |
4.6 m x 3.4 m |
|
Main Level |
Kitchen |
5.4 m |
2.2 m |
5.4 m x 2.2 m |
|
Main Level |
Dining Room |
2.5 m |
3 m |
2.5 m x 3 m |
|
Upper Level |
Family Room |
5.1 m |
3.6 m |
5.1 m x 3.6 m |
https://www.realtor.ca/real-estate/27793162/425-hansen-road-n-brampton-madoc-madoc









































