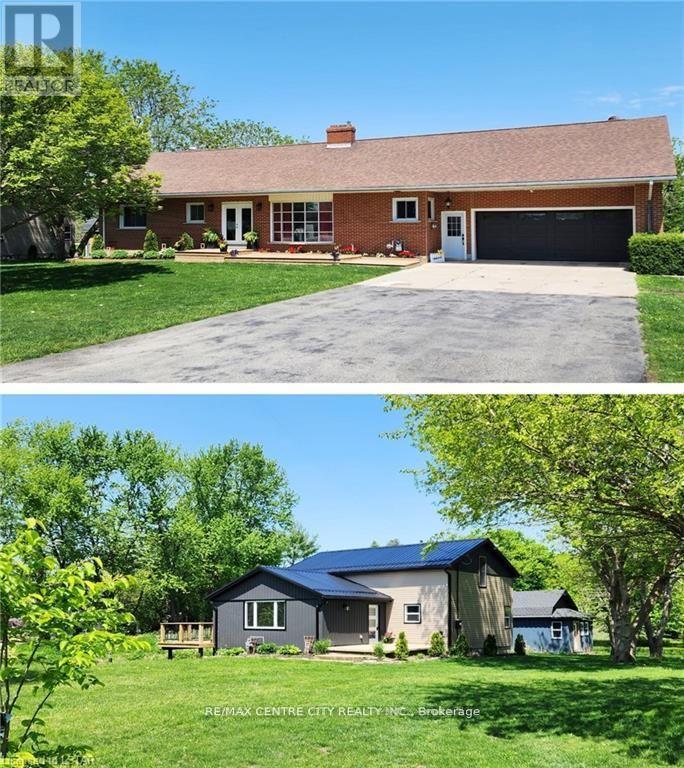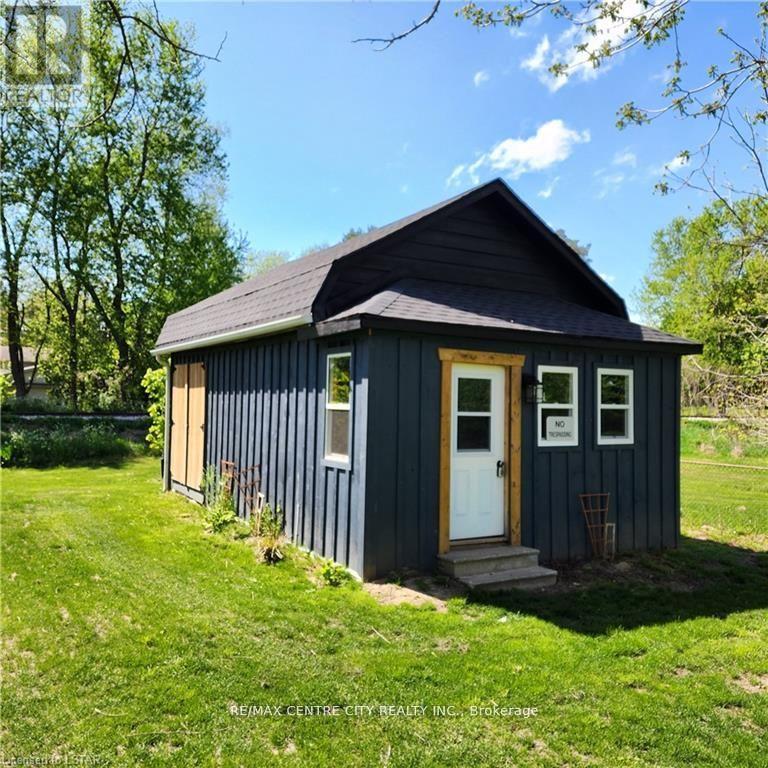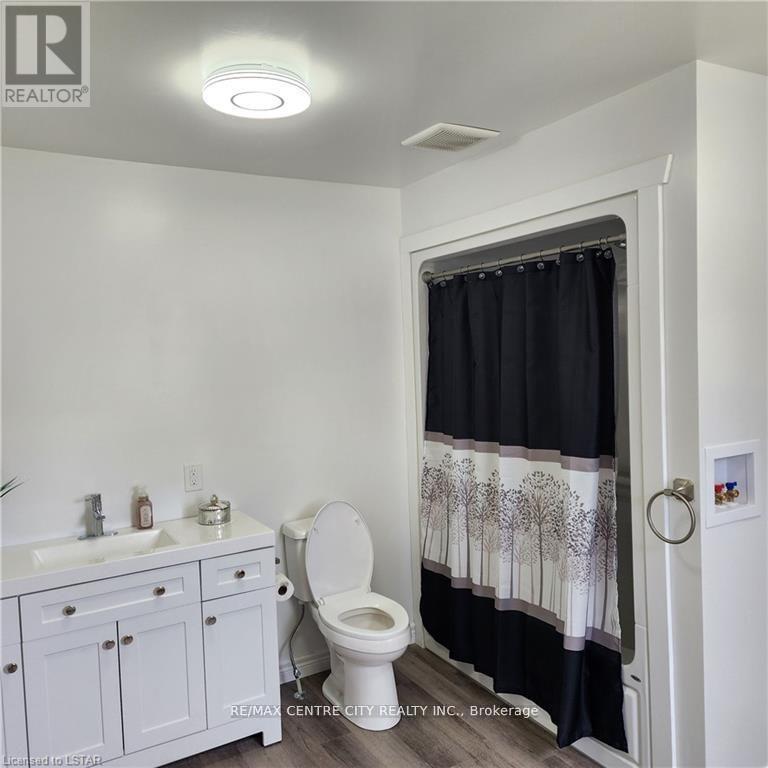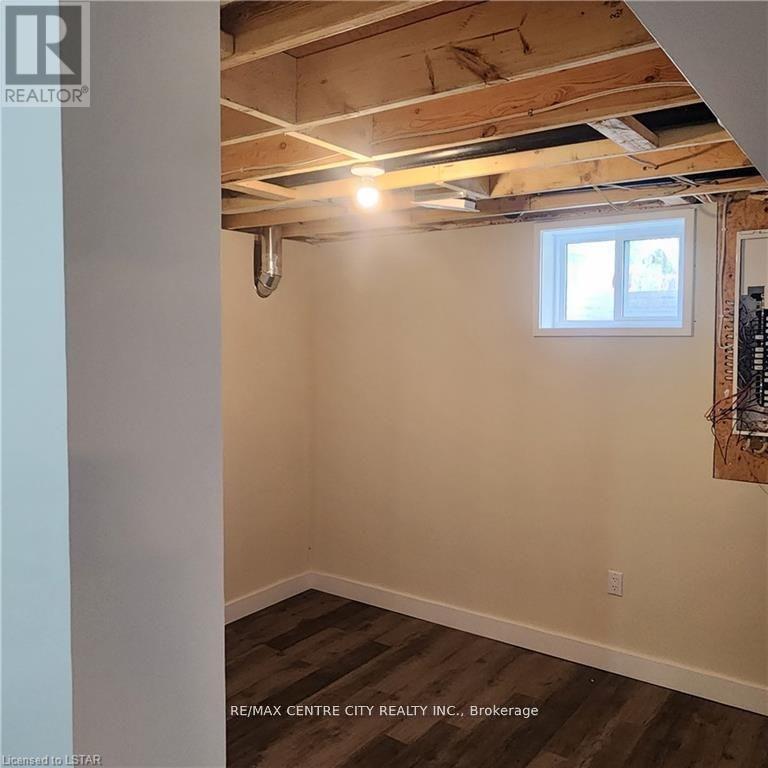10 Bedroom
5 Bathroom
0 - 699 sqft
Fireplace
Central Air Conditioning
Forced Air
$1,279,000
Two-house property ideal for extended family or rental income on the outskirts of St.Thomas! The main house is 3,600 sq ft (plus basement) and includes an apartment above the garage with a separate entrance. Features include four bedrooms upstairs and two on the main floor. A spacious 33' living room opens through double patio doors to a private deck. There are two bathrooms on the upper level and two on the main floor. The home has a 400 amp hydro service, a new furnace and A/C, and an approximately 10-year-old roof. The double garage includes stairs to the basement. Septic system and field bed are located in the front yard on sandy soil. The second house is 1,800 sq ft plus a finished basement, with a steel roof and $10K worth of foam insulation upgrades like a brand-new home from top to bottom. It features main floor laundry, two porches, and two decks. There's a gas hook-up for the deck, laundry, and stove. Septic system and field bed are also in the front yard with sandy soil. This house includes two bedrooms upstairs, one on the main floor, and one in the walk-out basement. Located just west of Sunset Drive, south of St. Thomas. The property includes a small two-level barn/workshop, plus 30 amp hydro and water hook-up at the trailer site in the side yard. Potential for severance: If municipal sewer and water are brought to the lot, a severance application may be possible. (id:41954)
Property Details
|
MLS® Number
|
X11933487 |
|
Property Type
|
Single Family |
|
Community Name
|
Rural Central Elgin |
|
Features
|
Lane, In-law Suite |
|
Parking Space Total
|
12 |
|
Structure
|
Deck, Patio(s), Porch, Workshop |
Building
|
Bathroom Total
|
5 |
|
Bedrooms Above Ground
|
9 |
|
Bedrooms Below Ground
|
1 |
|
Bedrooms Total
|
10 |
|
Age
|
31 To 50 Years |
|
Amenities
|
Fireplace(s) |
|
Appliances
|
Water Heater, Furniture |
|
Basement Development
|
Finished |
|
Basement Features
|
Apartment In Basement |
|
Basement Type
|
N/a (finished) |
|
Construction Style Attachment
|
Detached |
|
Cooling Type
|
Central Air Conditioning |
|
Exterior Finish
|
Brick |
|
Fire Protection
|
Smoke Detectors |
|
Fireplace Present
|
Yes |
|
Foundation Type
|
Concrete |
|
Half Bath Total
|
1 |
|
Heating Fuel
|
Natural Gas |
|
Heating Type
|
Forced Air |
|
Size Interior
|
0 - 699 Sqft |
|
Type
|
House |
Parking
Land
|
Acreage
|
No |
|
Sewer
|
Septic System |
|
Size Depth
|
142 Ft |
|
Size Frontage
|
313 Ft |
|
Size Irregular
|
313 X 142 Ft |
|
Size Total Text
|
313 X 142 Ft |
|
Zoning Description
|
0s-1 |
Rooms
| Level |
Type |
Length |
Width |
Dimensions |
|
Second Level |
Living Room |
5 m |
4 m |
5 m x 4 m |
|
Second Level |
Kitchen |
5 m |
3 m |
5 m x 3 m |
|
Second Level |
Bedroom |
4 m |
3.8 m |
4 m x 3.8 m |
|
Second Level |
Bedroom |
4.8 m |
4 m |
4.8 m x 4 m |
|
Second Level |
Family Room |
4.8 m |
4 m |
4.8 m x 4 m |
|
Main Level |
Primary Bedroom |
5 m |
4 m |
5 m x 4 m |
|
Main Level |
Bedroom |
4 m |
4 m |
4 m x 4 m |
|
Main Level |
Living Room |
10 m |
4 m |
10 m x 4 m |
|
Main Level |
Kitchen |
7 m |
3 m |
7 m x 3 m |
https://www.realtor.ca/real-estate/27825080/42420-42400-john-wise-line-e-central-elgin-rural-central-elgin









































