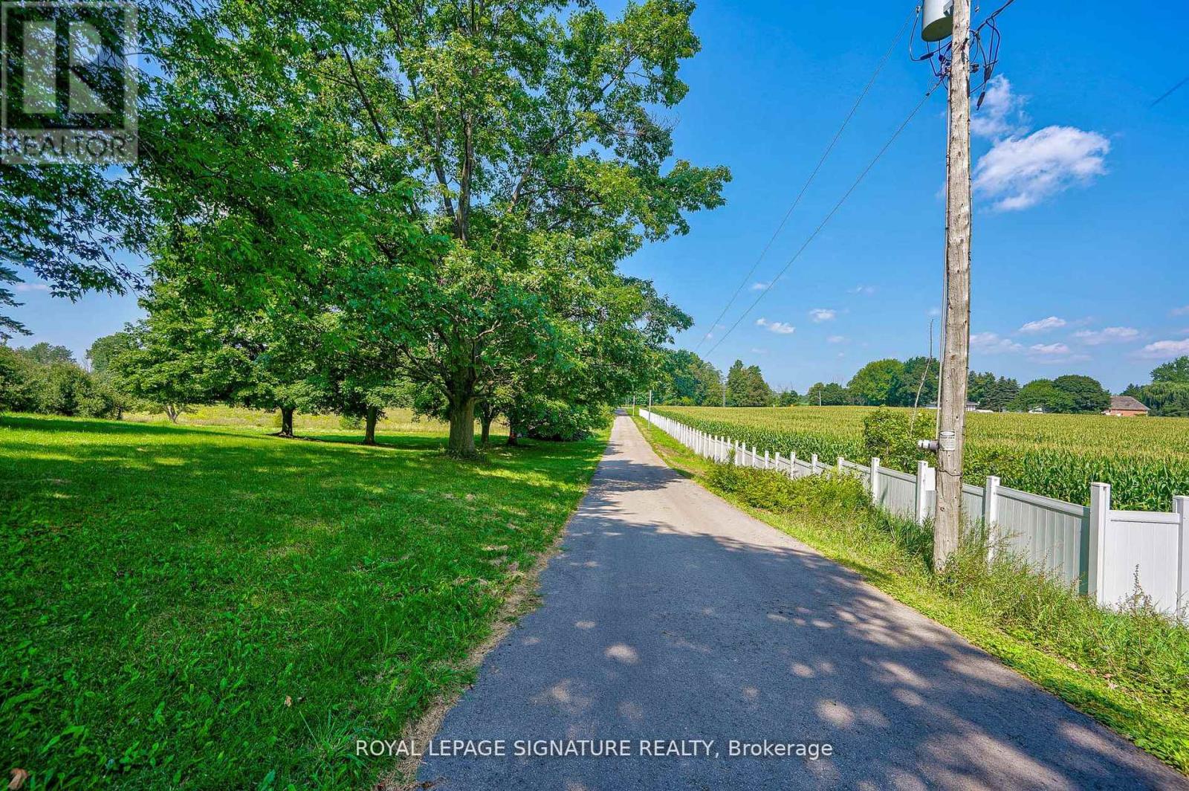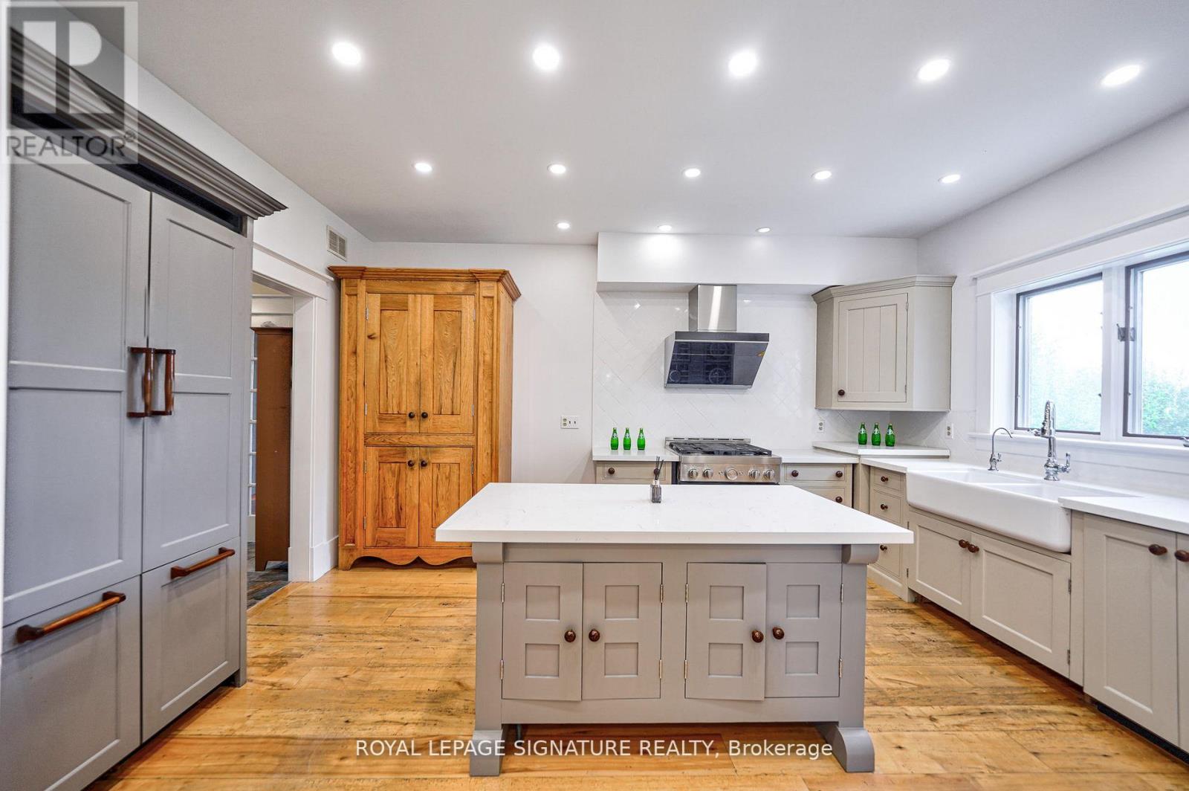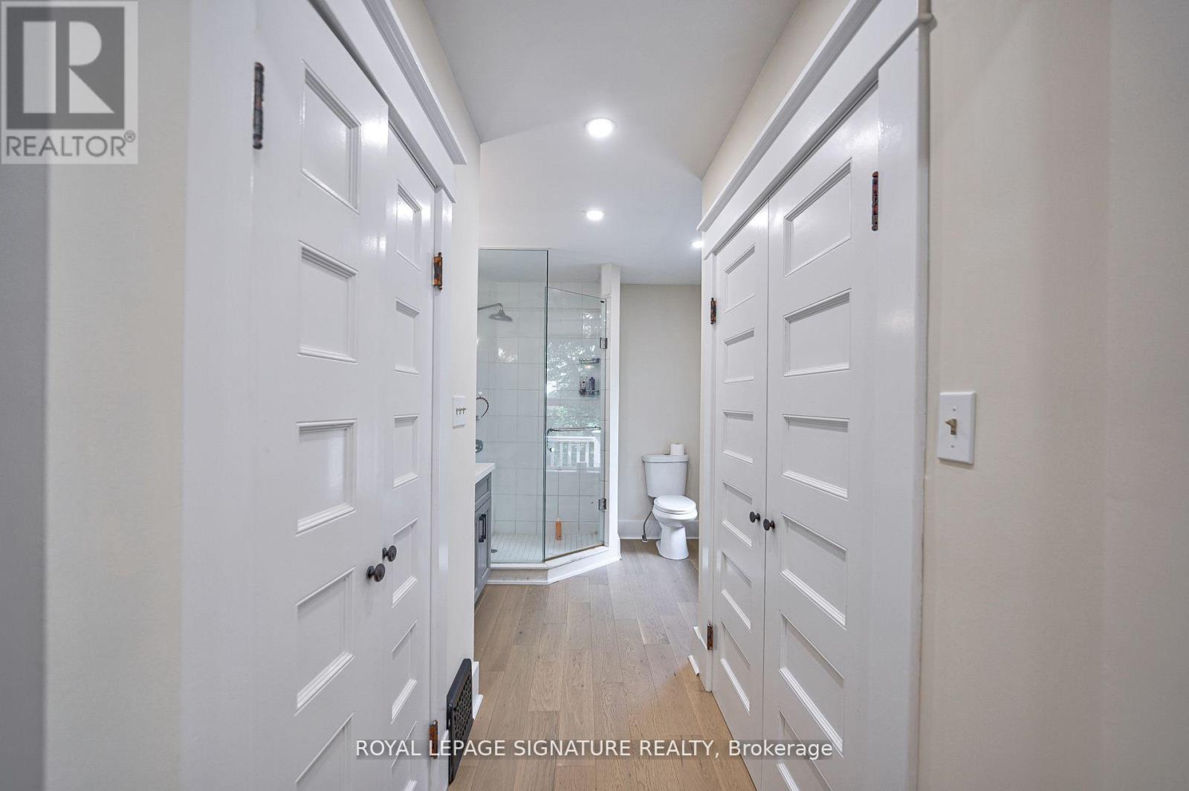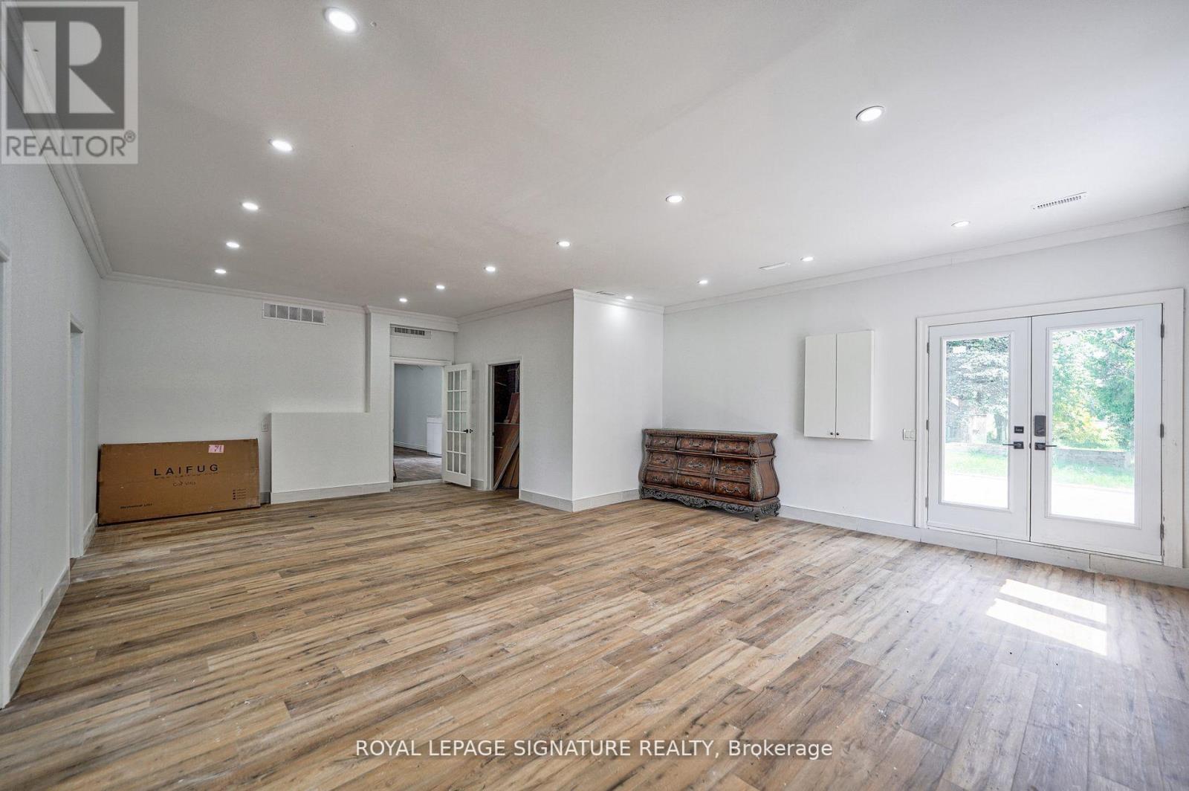4 Bedroom
4 Bathroom
Fireplace
Central Air Conditioning
Forced Air
$3,499,900
If you are looking for a peaceful country estate within minutes to the city and all amenities, this sophisticated farmhouse is for you. Welcome to 424 8th Concession East! This approx.13.5-acre lands include hay fields, lawn and gardens, fruit trees and a pond for you to enjoy nature of treasures and all charming seasonal offerings. This luxurious finishes including all the "I wants" on the main floor and upper levels. The Office/Workshop offers you many options of usage. Fully reno from top to bottom, every detail was thoughtfully considered to ensure a seamless integration of the old and the new. Walk To Golf Course! 3 Min To Village Shopping. (id:41954)
Property Details
|
MLS® Number
|
X12018987 |
|
Property Type
|
Single Family |
|
Neigbourhood
|
East Mountain Area |
|
Community Name
|
Rural Flamborough |
|
Amenities Near By
|
Park, Place Of Worship |
|
Parking Space Total
|
20 |
Building
|
Bathroom Total
|
4 |
|
Bedrooms Above Ground
|
4 |
|
Bedrooms Total
|
4 |
|
Appliances
|
Dryer, Washer, Refrigerator |
|
Basement Development
|
Finished |
|
Basement Type
|
N/a (finished) |
|
Construction Style Attachment
|
Detached |
|
Cooling Type
|
Central Air Conditioning |
|
Exterior Finish
|
Brick |
|
Fireplace Present
|
Yes |
|
Flooring Type
|
Hardwood |
|
Foundation Type
|
Concrete |
|
Half Bath Total
|
1 |
|
Heating Fuel
|
Oil |
|
Heating Type
|
Forced Air |
|
Stories Total
|
3 |
|
Type
|
House |
Parking
|
Detached Garage
|
|
|
No Garage
|
|
Land
|
Acreage
|
No |
|
Land Amenities
|
Park, Place Of Worship |
|
Sewer
|
Septic System |
|
Size Depth
|
881 Ft |
|
Size Frontage
|
234 Ft |
|
Size Irregular
|
234 X 881 Ft ; 864' Across Back. See Geowarehouse |
|
Size Total Text
|
234 X 881 Ft ; 864' Across Back. See Geowarehouse |
|
Surface Water
|
Lake/pond |
Rooms
| Level |
Type |
Length |
Width |
Dimensions |
|
Second Level |
Bathroom |
|
|
Measurements not available |
|
Second Level |
Primary Bedroom |
4.27 m |
3.35 m |
4.27 m x 3.35 m |
|
Second Level |
Bedroom 2 |
3.96 m |
3.35 m |
3.96 m x 3.35 m |
|
Second Level |
Bedroom 3 |
3.96 m |
3.35 m |
3.96 m x 3.35 m |
|
Second Level |
Bathroom |
|
|
Measurements not available |
|
Third Level |
Bedroom 4 |
8.53 m |
3.66 m |
8.53 m x 3.66 m |
|
Basement |
Recreational, Games Room |
|
|
Measurements not available |
|
Ground Level |
Living Room |
5.18 m |
4.27 m |
5.18 m x 4.27 m |
|
Ground Level |
Family Room |
7.92 m |
5.18 m |
7.92 m x 5.18 m |
|
Ground Level |
Dining Room |
3.96 m |
3.35 m |
3.96 m x 3.35 m |
|
Ground Level |
Kitchen |
4.57 m |
3.35 m |
4.57 m x 3.35 m |
|
Ground Level |
Bathroom |
|
|
Measurements not available |
https://www.realtor.ca/real-estate/28024145/424-8th-concession-road-e-hamilton-rural-flamborough








































