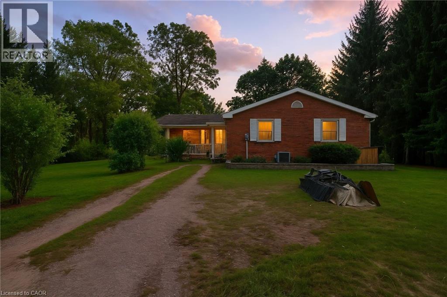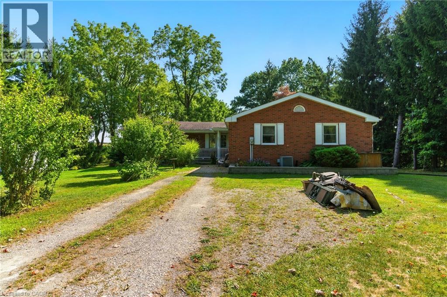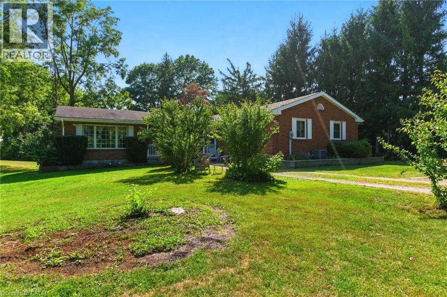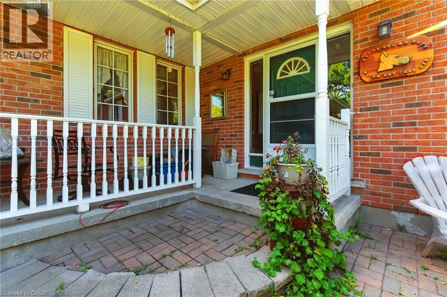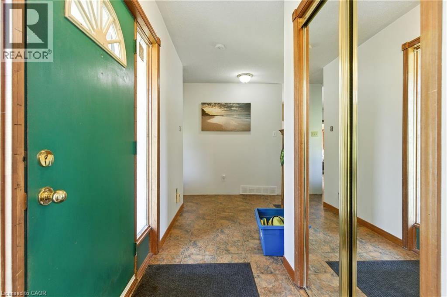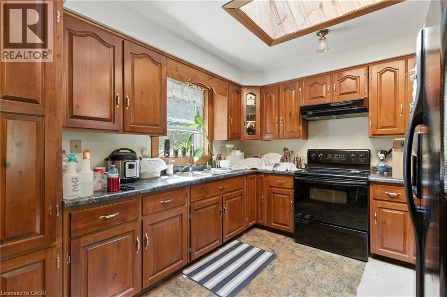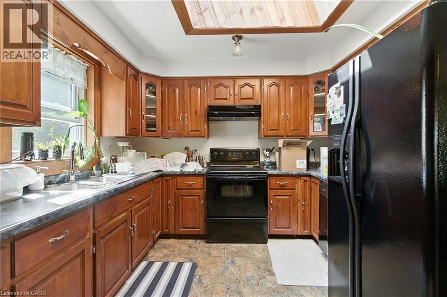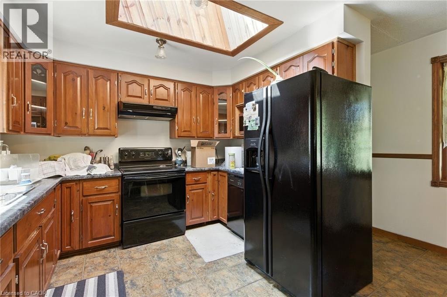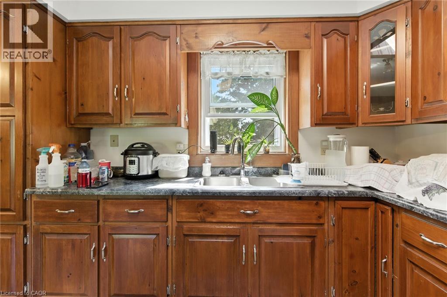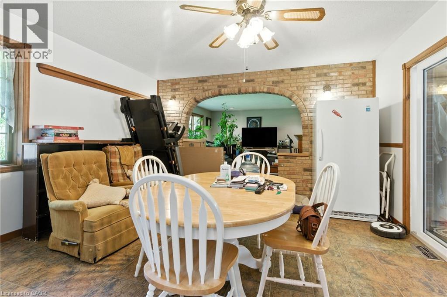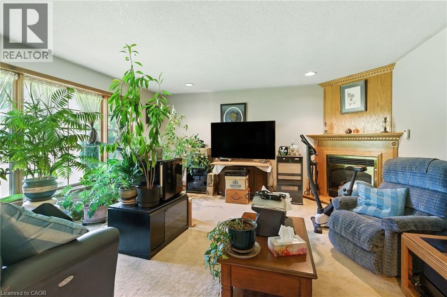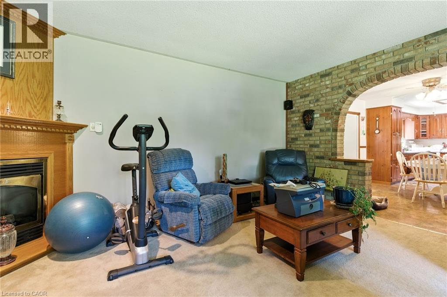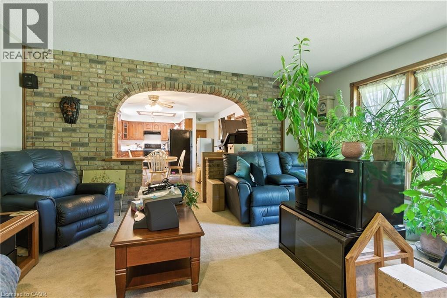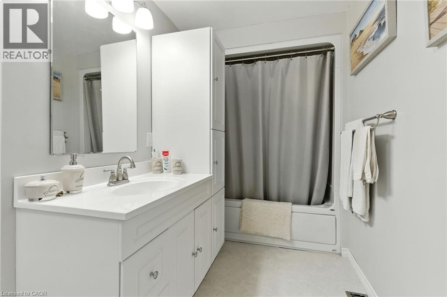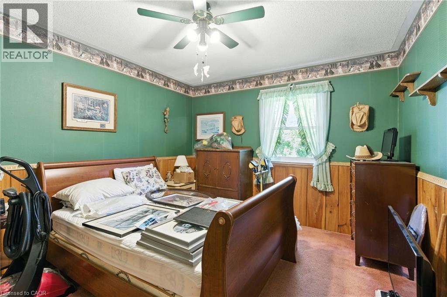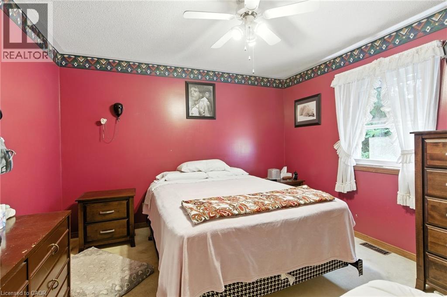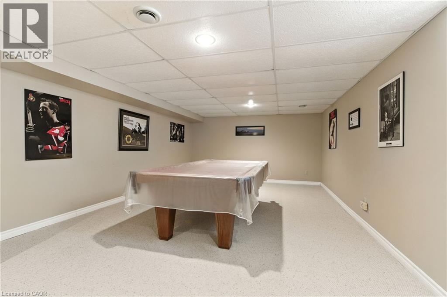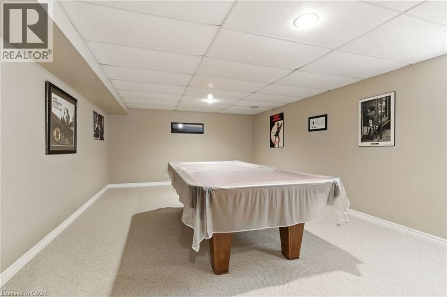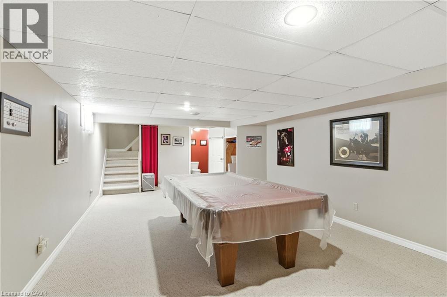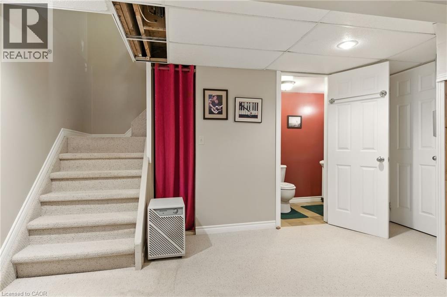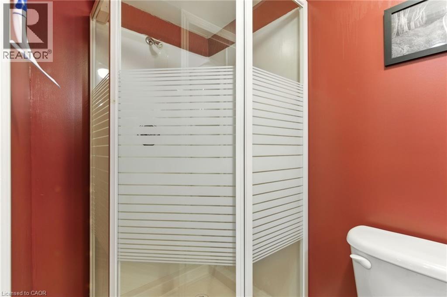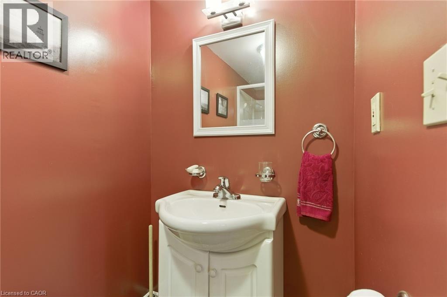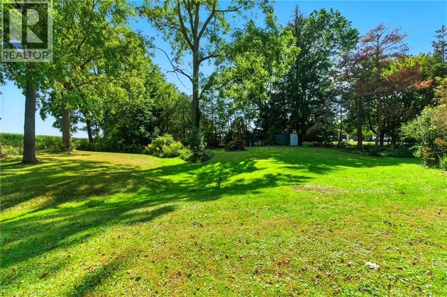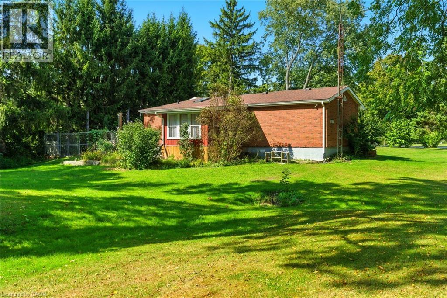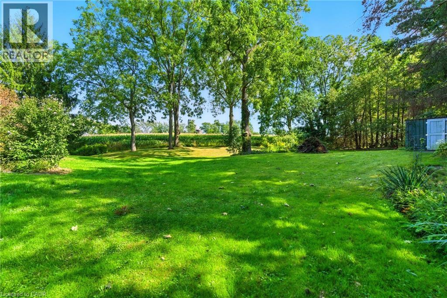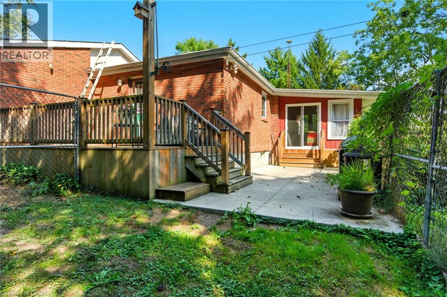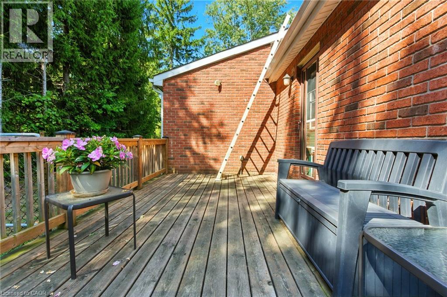42347 Highway 3 Wainfleet, Ontario L0S 1V0
3 Bedroom
2 Bathroom
1542 sqft
Bungalow
Fireplace
Central Air Conditioning
Forced Air
$634,900
Discover this spacious 1,550 sq. ft. bungalow on a rare oversized lot—offering comfort, privacy, and endless potential. With bright, open living areas and a functional layout, it’s ideal for families or anyone seeking the ease of single-level living. The expansive lot is perfect for gardens, outdoor entertaining, or future upgrades, giving you the space to create the lifestyle you’ve always envisioned. A solid home with room to grow—this bungalow is a rare opportunity not to be missed. (id:41954)
Property Details
| MLS® Number | 40769120 |
| Property Type | Single Family |
| Amenities Near By | Beach, Hospital, Place Of Worship, Schools |
| Community Features | School Bus |
| Features | Country Residential |
| Parking Space Total | 6 |
Building
| Bathroom Total | 2 |
| Bedrooms Above Ground | 3 |
| Bedrooms Total | 3 |
| Appliances | Central Vacuum, Dryer, Refrigerator, Stove, Washer |
| Architectural Style | Bungalow |
| Basement Development | Finished |
| Basement Type | Full (finished) |
| Construction Style Attachment | Detached |
| Cooling Type | Central Air Conditioning |
| Exterior Finish | Brick |
| Fireplace Fuel | Electric |
| Fireplace Present | Yes |
| Fireplace Total | 1 |
| Fireplace Type | Other - See Remarks |
| Fixture | Ceiling Fans |
| Foundation Type | Poured Concrete |
| Heating Type | Forced Air |
| Stories Total | 1 |
| Size Interior | 1542 Sqft |
| Type | House |
| Utility Water | Municipal Water |
Land
| Access Type | Road Access, Highway Nearby |
| Acreage | No |
| Land Amenities | Beach, Hospital, Place Of Worship, Schools |
| Sewer | Municipal Sewage System |
| Size Depth | 221 Ft |
| Size Frontage | 100 Ft |
| Size Total Text | 1/2 - 1.99 Acres |
| Zoning Description | A2 |
Rooms
| Level | Type | Length | Width | Dimensions |
|---|---|---|---|---|
| Basement | 3pc Bathroom | Measurements not available | ||
| Basement | Utility Room | 15'1'' x 19'1'' | ||
| Basement | Storage | 13'4'' x 19'1'' | ||
| Basement | Recreation Room | 14'2'' x 29'11'' | ||
| Main Level | 4pc Bathroom | Measurements not available | ||
| Main Level | Primary Bedroom | 11'9'' x 11'11'' | ||
| Main Level | Bedroom | 12'11'' x 10'9'' | ||
| Main Level | Bedroom | 11'4'' x 10'8'' | ||
| Main Level | Foyer | 17'9'' x 6'7'' | ||
| Main Level | Laundry Room | 16'2'' x 8'6'' | ||
| Main Level | Kitchen | 10'11'' x 10'4'' | ||
| Main Level | Dining Room | 14'2'' x 15'9'' | ||
| Main Level | Living Room | 16'1'' x 16'0'' |
https://www.realtor.ca/real-estate/28856717/42347-highway-3-wainfleet
Interested?
Contact us for more information
