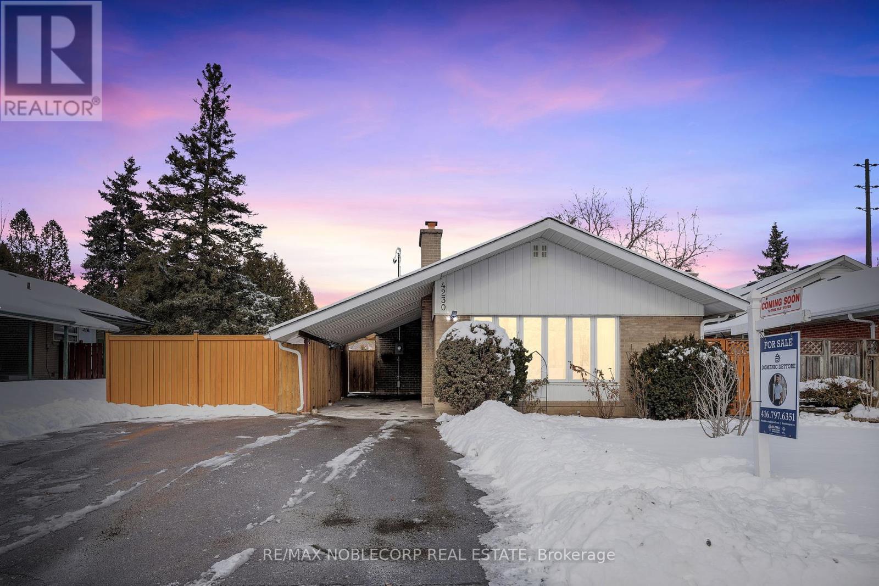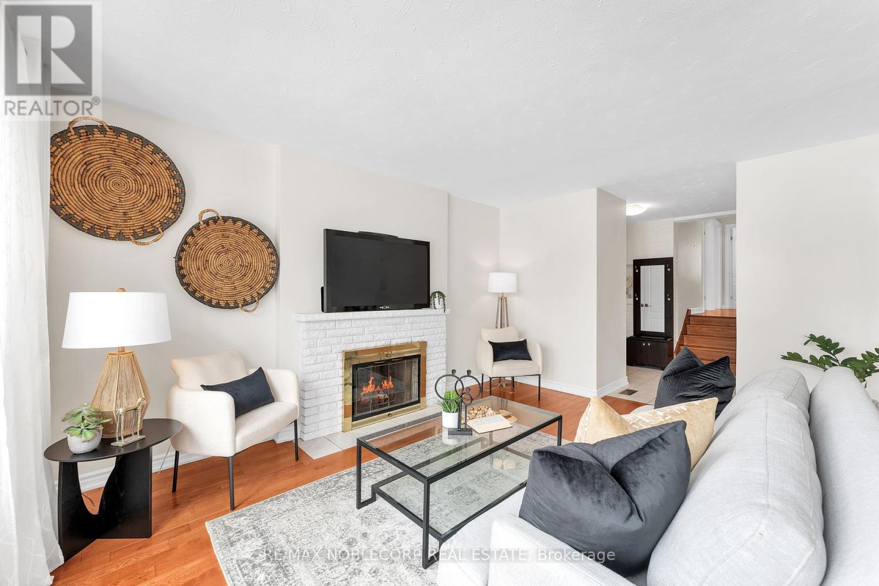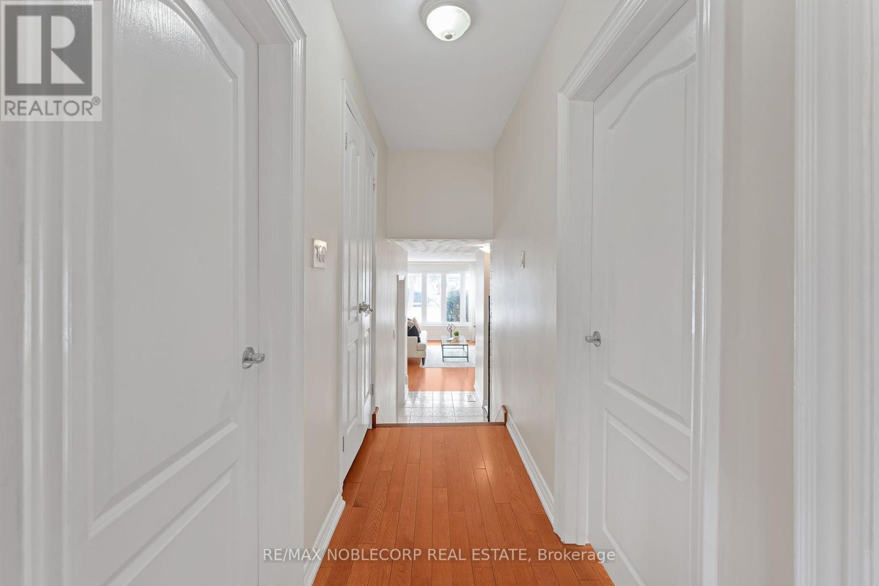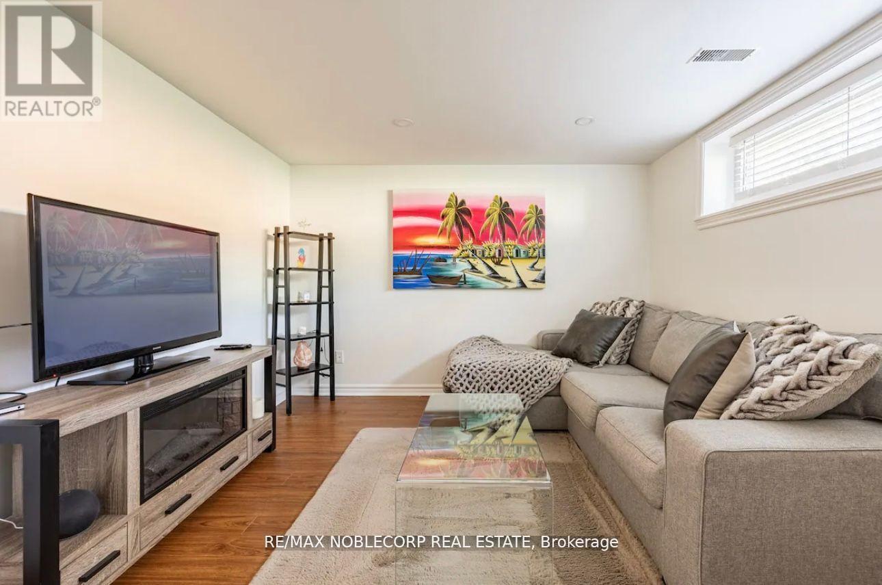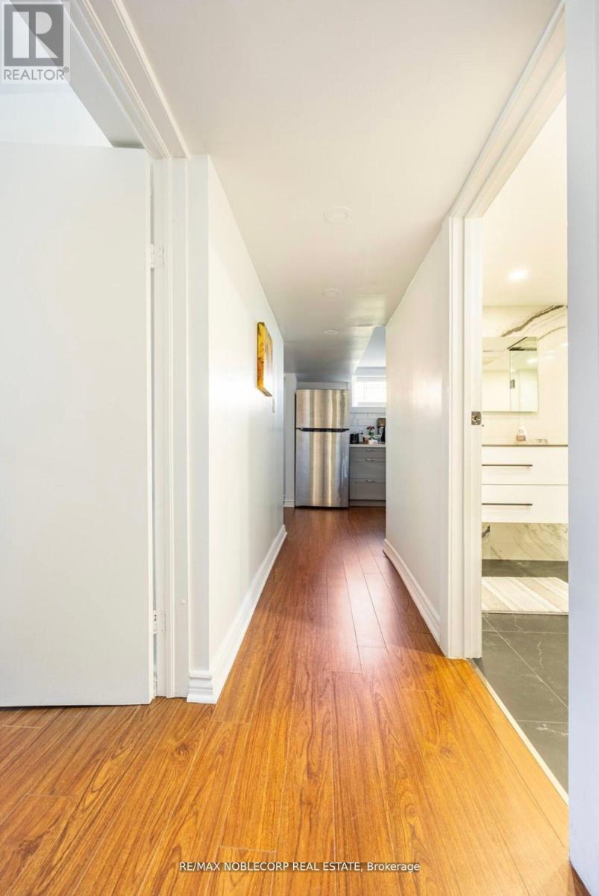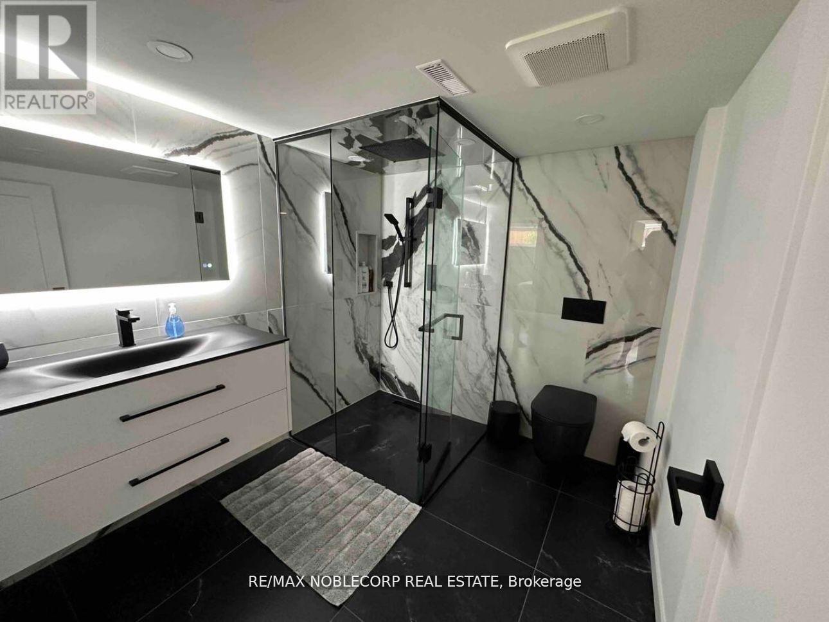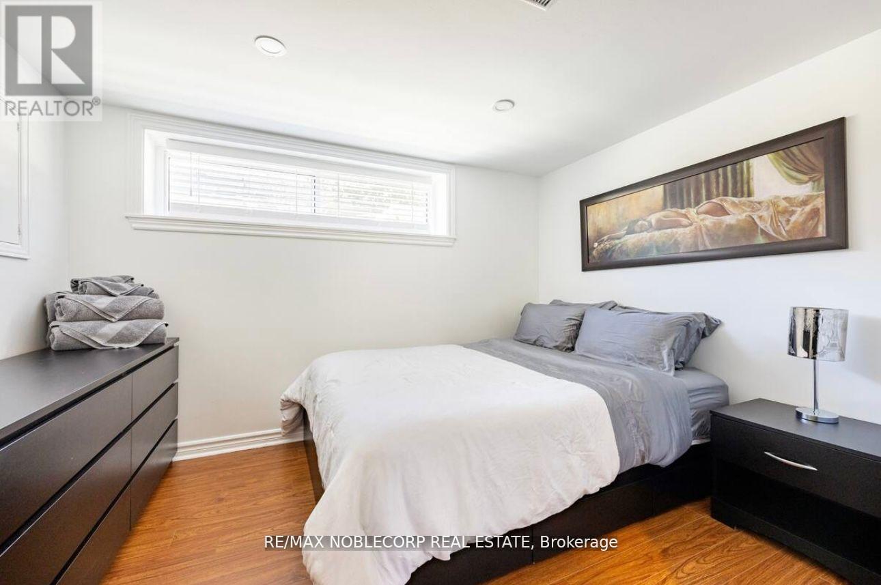4 Bedroom
2 Bathroom
Raised Bungalow
Fireplace
Central Air Conditioning
Forced Air
$1,374,900
Welcome to this stunning detached 3+1 bed, 2 bath raised bungalow in the desirable area of Etobicoke! This meticulously maintained home features spacious living areas, a bright kitchen, hardwood flooring throughout, and a fully finished basement apartment with a separate entrance, kitchen and private laundry! Situated on a beautiful lot with a private fenced backyard, its perfect for families or investors. Close to parks, schools, transit, and amenities. Come take a look at this wonderful home! (id:41954)
Property Details
|
MLS® Number
|
W11971218 |
|
Property Type
|
Single Family |
|
Community Name
|
Markland Wood |
|
Amenities Near By
|
Hospital, Park, Place Of Worship, Public Transit, Schools |
|
Features
|
Flat Site, Carpet Free, In-law Suite |
|
Parking Space Total
|
5 |
Building
|
Bathroom Total
|
2 |
|
Bedrooms Above Ground
|
3 |
|
Bedrooms Below Ground
|
1 |
|
Bedrooms Total
|
4 |
|
Amenities
|
Fireplace(s) |
|
Appliances
|
Dishwasher, Dryer, Microwave, Refrigerator, Stove, Washer, Water Heater, Window Coverings |
|
Architectural Style
|
Raised Bungalow |
|
Basement Features
|
Apartment In Basement, Separate Entrance |
|
Basement Type
|
N/a |
|
Construction Style Attachment
|
Detached |
|
Cooling Type
|
Central Air Conditioning |
|
Exterior Finish
|
Brick, Steel |
|
Fire Protection
|
Controlled Entry, Security Guard |
|
Fireplace Present
|
Yes |
|
Fireplace Total
|
1 |
|
Flooring Type
|
Hardwood, Ceramic |
|
Foundation Type
|
Concrete |
|
Heating Fuel
|
Natural Gas |
|
Heating Type
|
Forced Air |
|
Stories Total
|
1 |
|
Type
|
House |
|
Utility Water
|
Municipal Water |
Parking
Land
|
Access Type
|
Public Road |
|
Acreage
|
No |
|
Land Amenities
|
Hospital, Park, Place Of Worship, Public Transit, Schools |
|
Sewer
|
Sanitary Sewer |
|
Size Depth
|
105 Ft |
|
Size Frontage
|
56 Ft |
|
Size Irregular
|
56 X 105 Ft |
|
Size Total Text
|
56 X 105 Ft|under 1/2 Acre |
Rooms
| Level |
Type |
Length |
Width |
Dimensions |
|
Basement |
Family Room |
2.99 m |
2.99 m |
2.99 m x 2.99 m |
|
Basement |
Kitchen |
2.71 m |
2.73 m |
2.71 m x 2.73 m |
|
Basement |
Bedroom |
3.03 m |
2.99 m |
3.03 m x 2.99 m |
|
Main Level |
Living Room |
4.39 m |
3.49 m |
4.39 m x 3.49 m |
|
Main Level |
Dining Room |
3.59 m |
2.32 m |
3.59 m x 2.32 m |
|
Main Level |
Kitchen |
4.12 m |
3.03 m |
4.12 m x 3.03 m |
|
Main Level |
Primary Bedroom |
2.82 m |
3.35 m |
2.82 m x 3.35 m |
|
Main Level |
Bedroom 2 |
3.93 m |
3.36 m |
3.93 m x 3.36 m |
|
Main Level |
Bedroom 3 |
3.09 m |
3.36 m |
3.09 m x 3.36 m |
Utilities
|
Cable
|
Available |
|
Sewer
|
Installed |
https://www.realtor.ca/real-estate/27911590/4230-bloor-street-w-toronto-markland-wood-markland-wood
