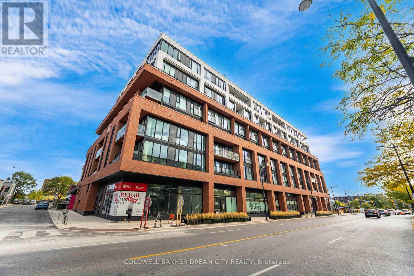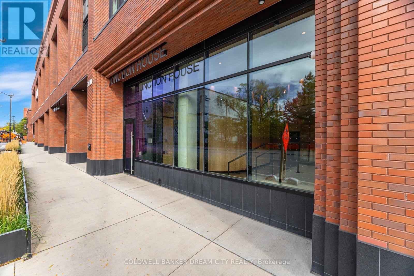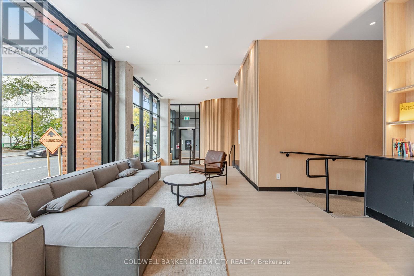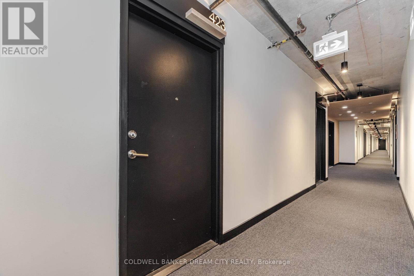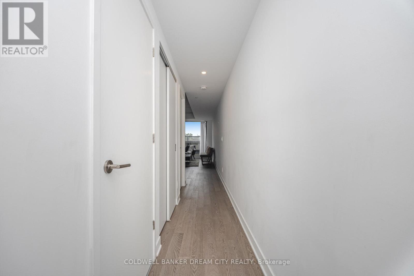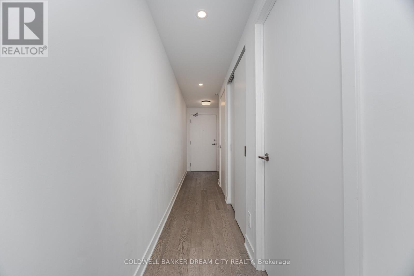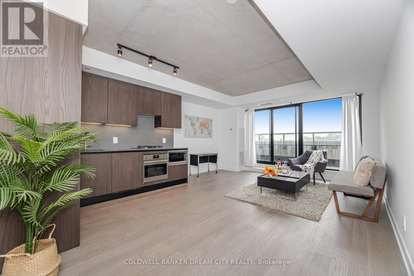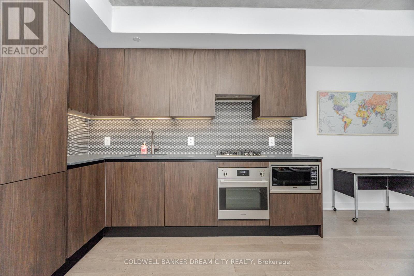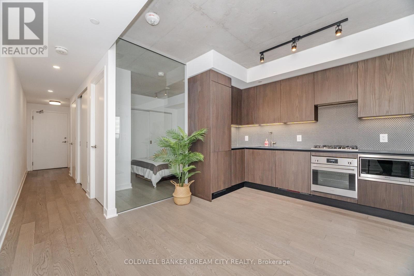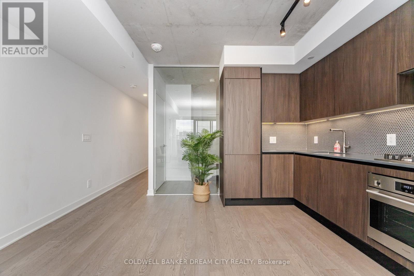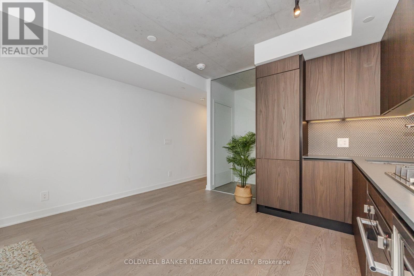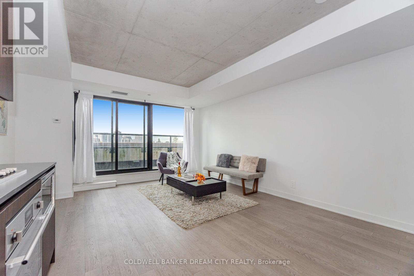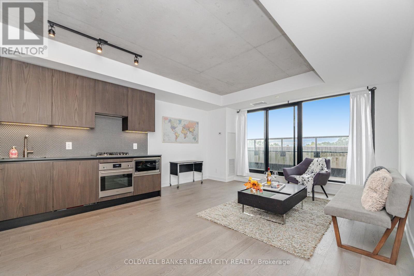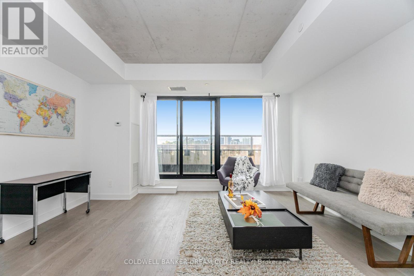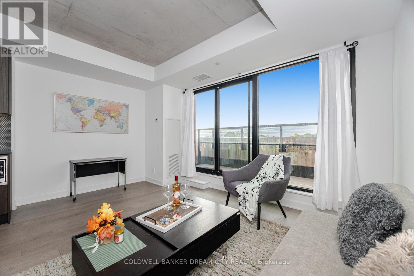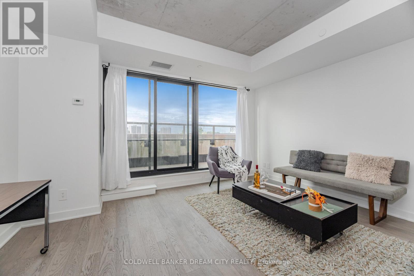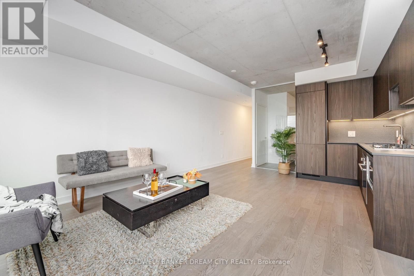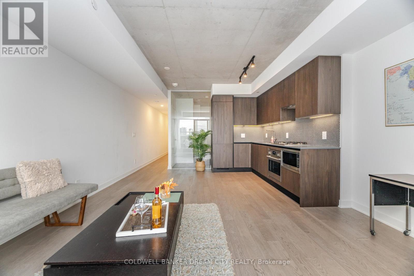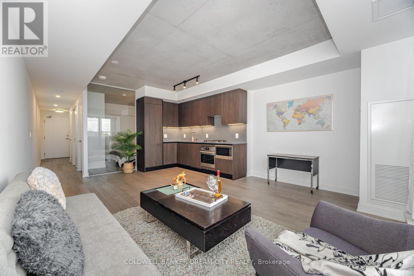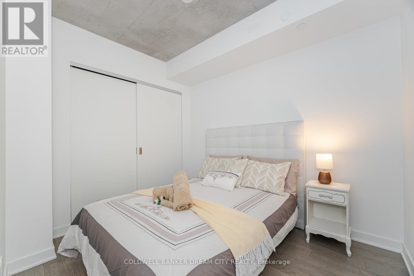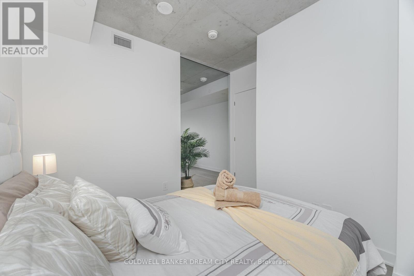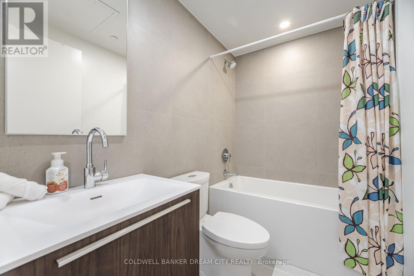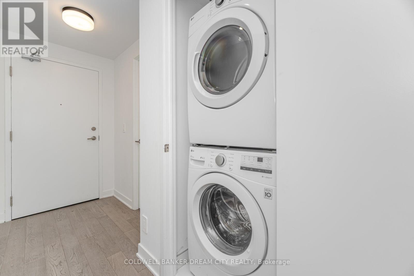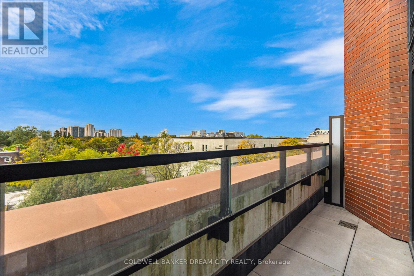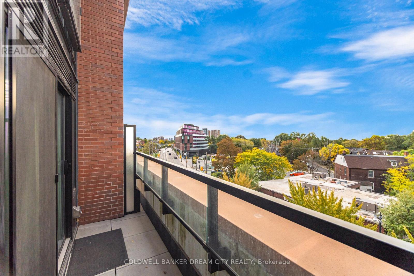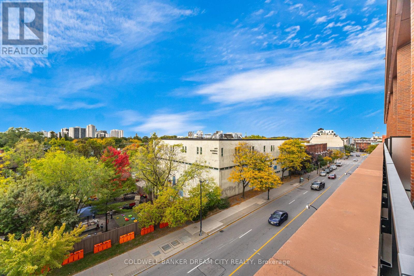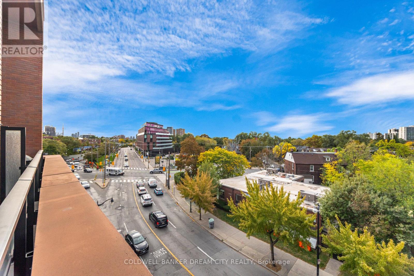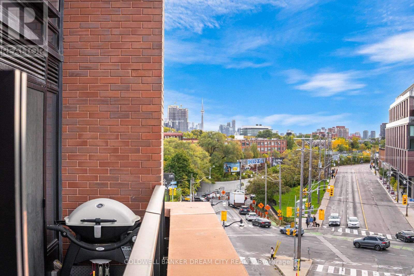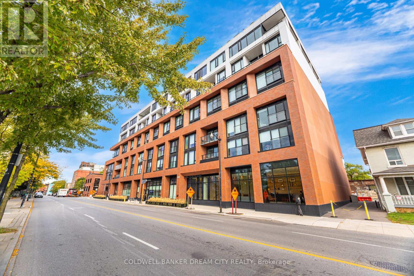423 - 2720 Dundas Street W Toronto (Junction Area), Ontario M6P 1Y2
$499,000Maintenance, Common Area Maintenance, Insurance, Electricity
$371.48 Monthly
Maintenance, Common Area Maintenance, Insurance, Electricity
$371.48 MonthlyAttention Buyer and investors! Welcome to the beautiful apartment, where contemporary design meets vibrant city living in Toronto's iconic Junction neighborhood. This stylish 1-bedroom suite showcases an airy open-concept layout complemented by floor-to-ceiling windows that flood the space with natural light. Enjoy seamless indoor-outdoor living with your private balcony, complete with a gas BBQ hookup - perfect for evening dinners or weekend gatherings. Residents enjoy a collection of exceptional amenities, including a rooftop terrace with cozy lounge seating, BBQ areas, and firepits overlooking the city skyline - an ideal spot to unwind or entertain. Stay active in the state-of-the-art fitness centre, find your balance in the yoga studio, or work remotely in the modern co-working space. Located in one of Toronto's most dynamic communities, you're just minutes from High Park, Stockyards Village, and an exciting mix of cafés, restaurants, and boutique shops. Convenient access to the GO Train and UP Express ensures effortless commuting to downtown and beyond. The apartment isn't just a place to live - it's a place to connect, relax, and thrive in the heart of the city. (id:41954)
Property Details
| MLS® Number | W12475554 |
| Property Type | Single Family |
| Community Name | Junction Area |
| Community Features | Pet Restrictions |
| Equipment Type | Water Heater |
| Features | Balcony, Carpet Free, In Suite Laundry |
| Rental Equipment Type | Water Heater |
Building
| Bathroom Total | 1 |
| Bedrooms Above Ground | 1 |
| Bedrooms Total | 1 |
| Age | 0 To 5 Years |
| Amenities | Storage - Locker |
| Appliances | Cooktop, Microwave, Oven, Refrigerator |
| Cooling Type | Central Air Conditioning |
| Exterior Finish | Brick |
| Flooring Type | Hardwood, Ceramic |
| Size Interior | 600 - 699 Sqft |
| Type | Apartment |
Parking
| Underground | |
| Garage |
Land
| Acreage | No |
Rooms
| Level | Type | Length | Width | Dimensions |
|---|---|---|---|---|
| Main Level | Foyer | 8.01 m | 5.41 m | 8.01 m x 5.41 m |
| Main Level | Living Room | 10.9 m | 14.7 m | 10.9 m x 14.7 m |
| Main Level | Kitchen | 10.01 m | 14.7 m | 10.01 m x 14.7 m |
| Main Level | Dining Room | 10.01 m | 14.7 m | 10.01 m x 14.7 m |
| Main Level | Bedroom | 9.1 m | 8.8 m | 9.1 m x 8.8 m |
| Main Level | Bathroom | 8.01 m | 8.23 m | 8.01 m x 8.23 m |
Interested?
Contact us for more information
