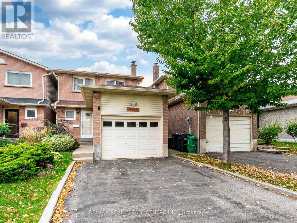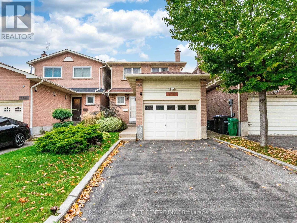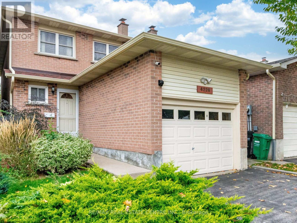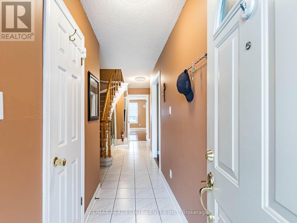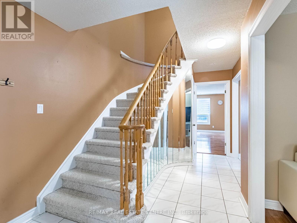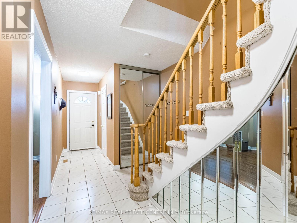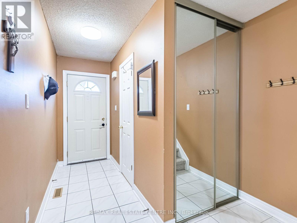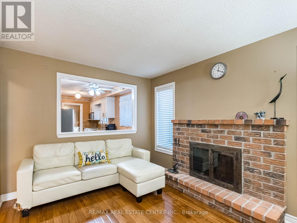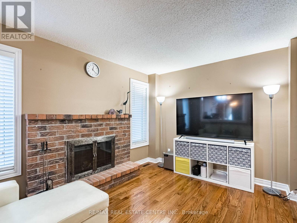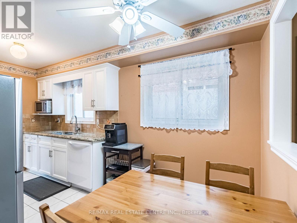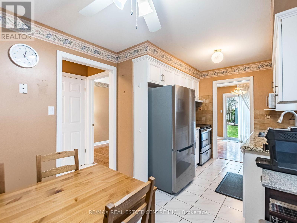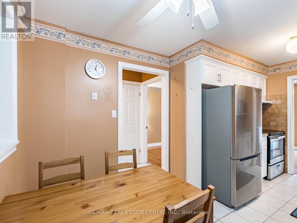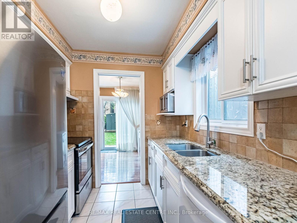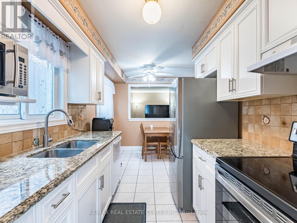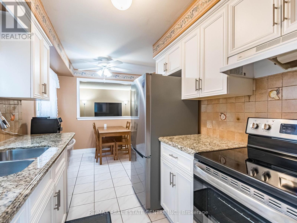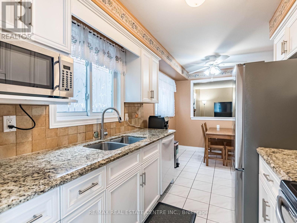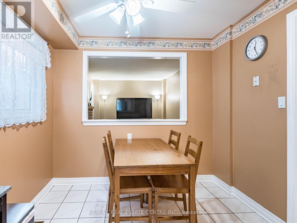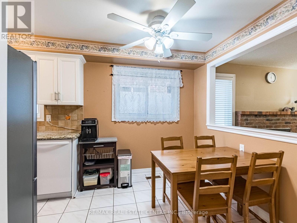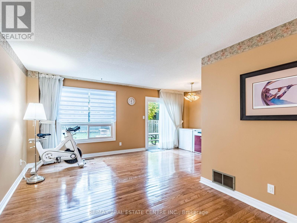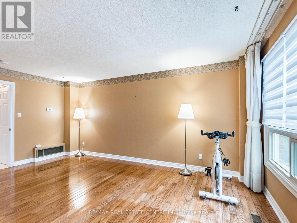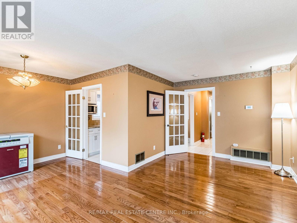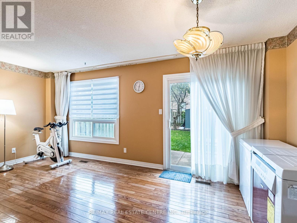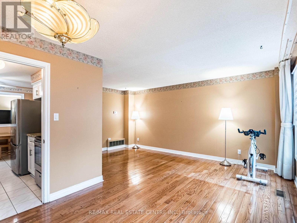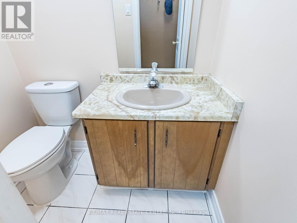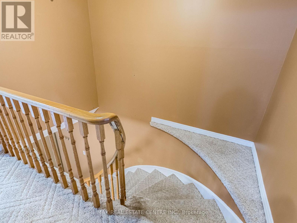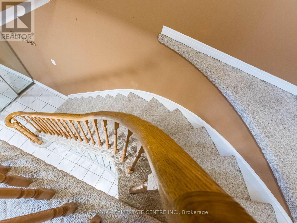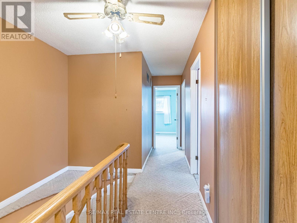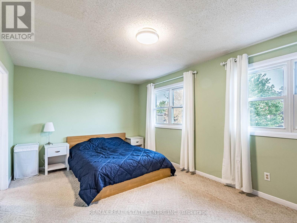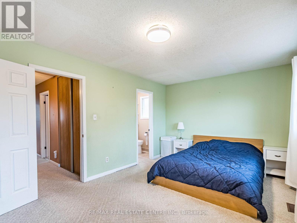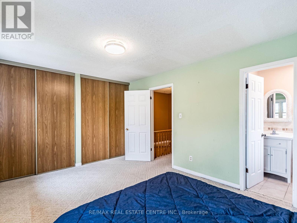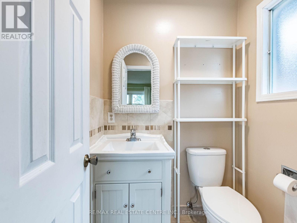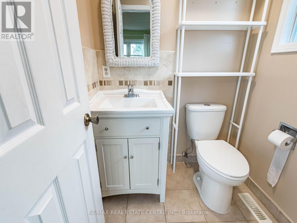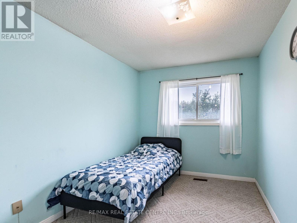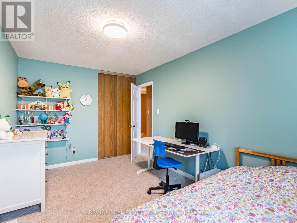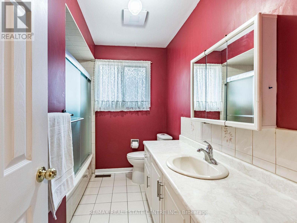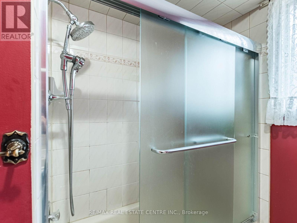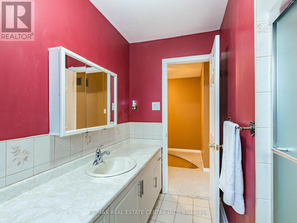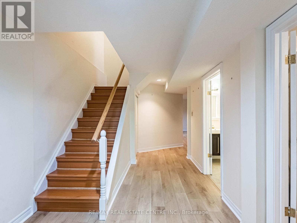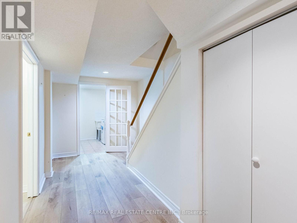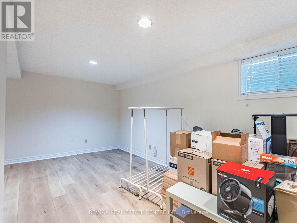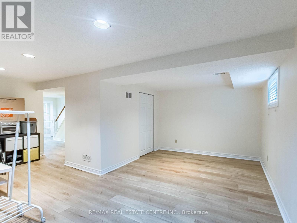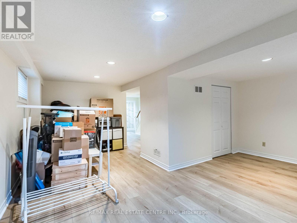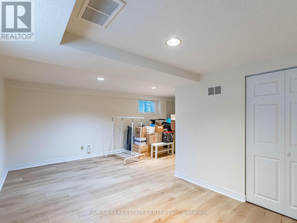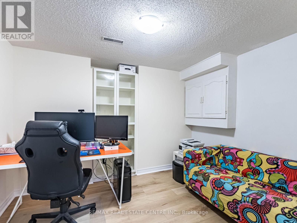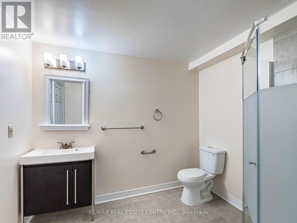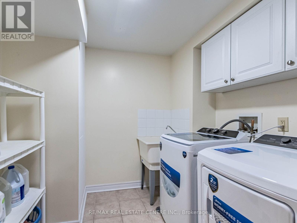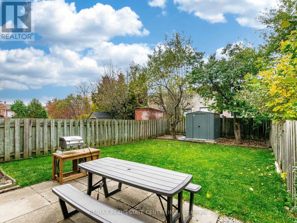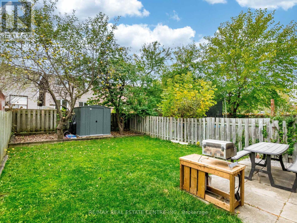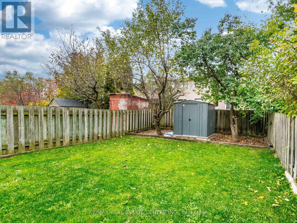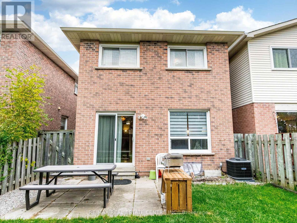4 Bedroom
4 Bathroom
1500 - 2000 sqft
Fireplace
Central Air Conditioning
Forced Air
$900,000
Welcome to 4228 Torino Cres, Great Family Home In Rathwood Community!!! This home features a main floor with an expansive open-concept living and dining area, complete with hardwood flooring and a walk-out to the patio. Adjacent to the kitchen is a family room with a brick-faced fireplace, while the family-sized kitchen boasts granite counters, abundant cabinetry, and a breakfast area. The upper level includes three good-sized bedrooms, including a primary suite with a 3-pc ensuite bath. The fully finished basement offers extra living space W/ an open-concept recreation room, a fourth bedroom or office, and a 3-pc bathroom. Parking is convenient with an attached garage and driveway space, and the home is ideally located close to major highways, schools, shopping, parks, and transit. ** This is a linked property.** (id:41954)
Property Details
|
MLS® Number
|
W12471443 |
|
Property Type
|
Single Family |
|
Community Name
|
Rathwood |
|
Parking Space Total
|
5 |
Building
|
Bathroom Total
|
4 |
|
Bedrooms Above Ground
|
3 |
|
Bedrooms Below Ground
|
1 |
|
Bedrooms Total
|
4 |
|
Amenities
|
Fireplace(s) |
|
Appliances
|
Garage Door Opener Remote(s), Dryer, Stove, Washer, Window Coverings, Refrigerator |
|
Basement Development
|
Finished |
|
Basement Type
|
Full (finished) |
|
Construction Style Attachment
|
Detached |
|
Cooling Type
|
Central Air Conditioning |
|
Exterior Finish
|
Brick |
|
Fireplace Present
|
Yes |
|
Flooring Type
|
Hardwood |
|
Foundation Type
|
Concrete |
|
Half Bath Total
|
1 |
|
Heating Fuel
|
Natural Gas |
|
Heating Type
|
Forced Air |
|
Stories Total
|
2 |
|
Size Interior
|
1500 - 2000 Sqft |
|
Type
|
House |
|
Utility Water
|
Municipal Water |
Parking
Land
|
Acreage
|
No |
|
Sewer
|
Sanitary Sewer |
|
Size Depth
|
125 Ft ,8 In |
|
Size Frontage
|
25 Ft |
|
Size Irregular
|
25 X 125.7 Ft |
|
Size Total Text
|
25 X 125.7 Ft |
Rooms
| Level |
Type |
Length |
Width |
Dimensions |
|
Second Level |
Primary Bedroom |
5.48 m |
3.3 m |
5.48 m x 3.3 m |
|
Second Level |
Bedroom 2 |
4.56 m |
2.7 m |
4.56 m x 2.7 m |
|
Second Level |
Bedroom 3 |
2.6 m |
4.06 m |
2.6 m x 4.06 m |
|
Basement |
Recreational, Games Room |
5.28 m |
5.84 m |
5.28 m x 5.84 m |
|
Basement |
Laundry Room |
2.18 m |
2.46 m |
2.18 m x 2.46 m |
|
Main Level |
Family Room |
3.02 m |
3.8 m |
3.02 m x 3.8 m |
|
Main Level |
Living Room |
3.41 m |
3.02 m |
3.41 m x 3.02 m |
|
Main Level |
Kitchen |
4.4 m |
2.56 m |
4.4 m x 2.56 m |
|
Main Level |
Dining Room |
3.04 m |
2.7 m |
3.04 m x 2.7 m |
https://www.realtor.ca/real-estate/29009305/4228-torino-crescent-mississauga-rathwood-rathwood
