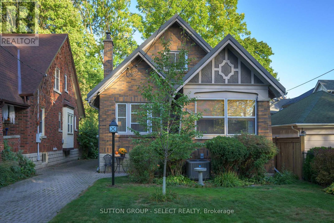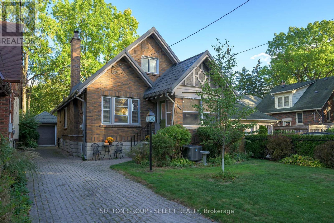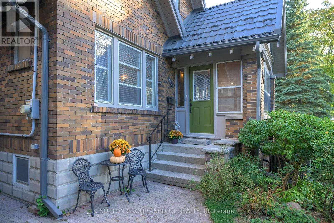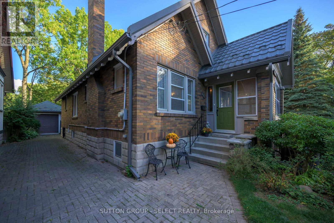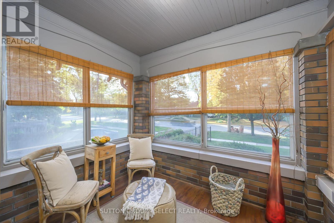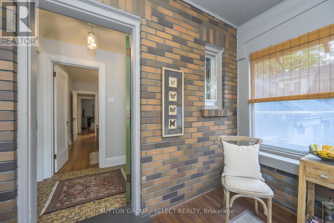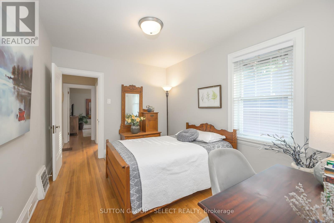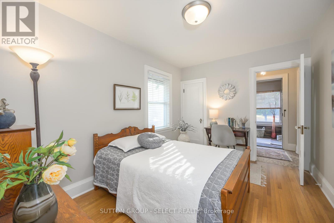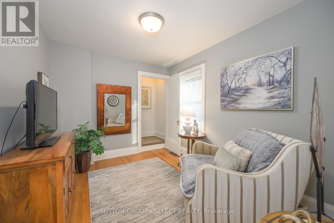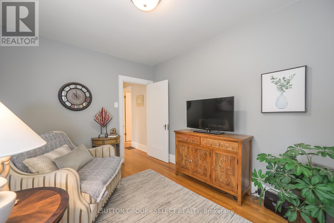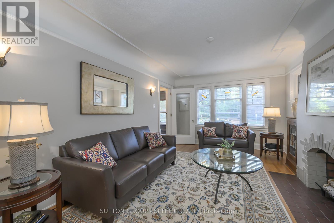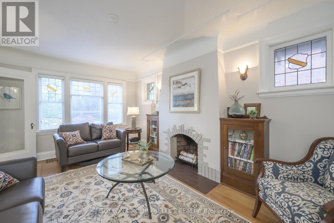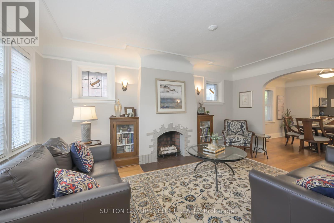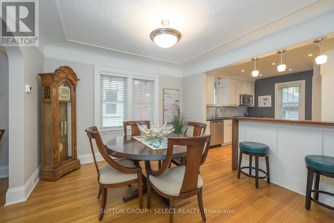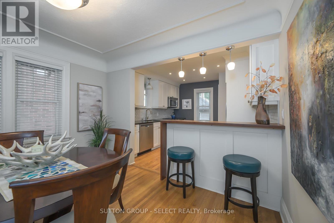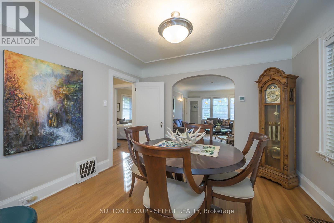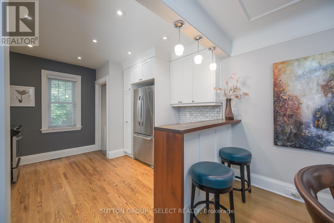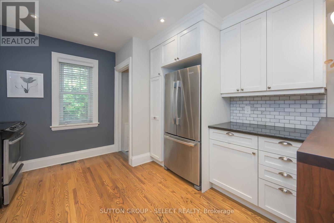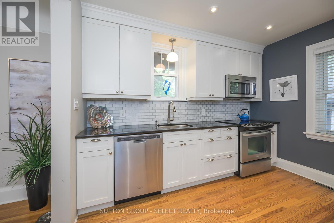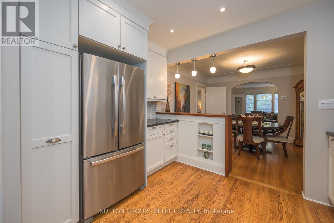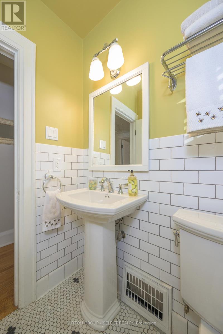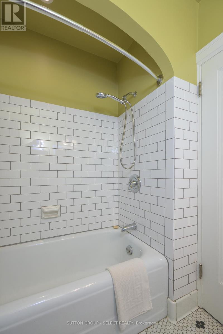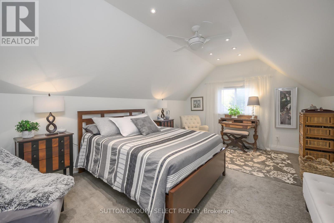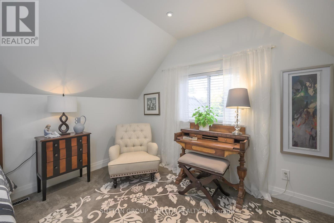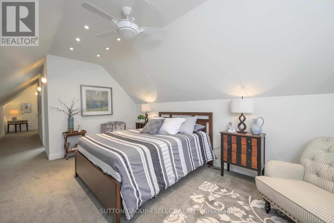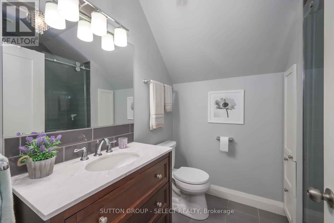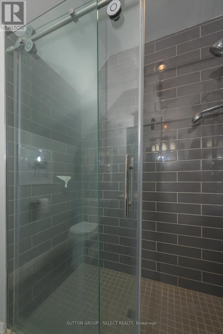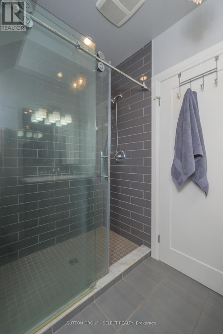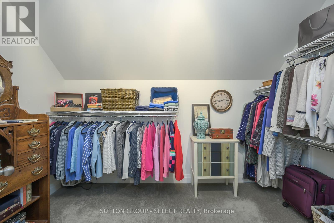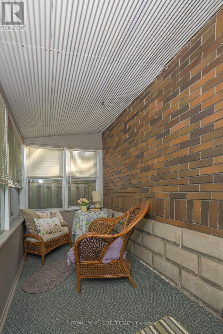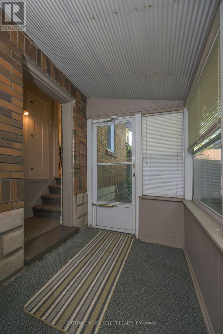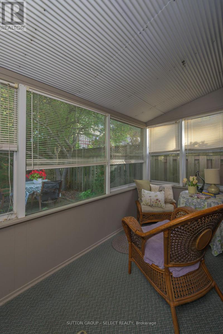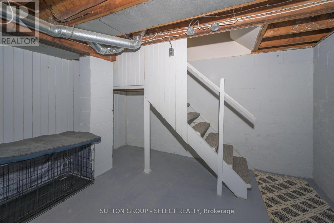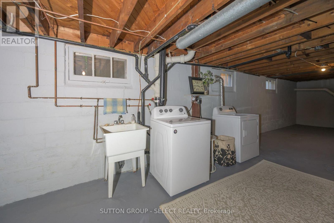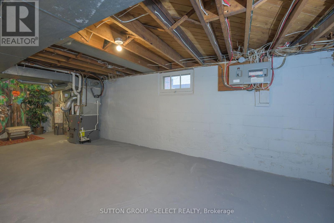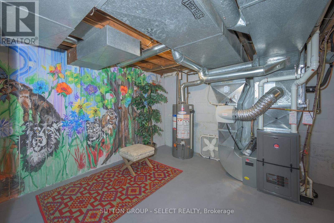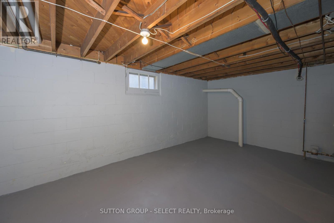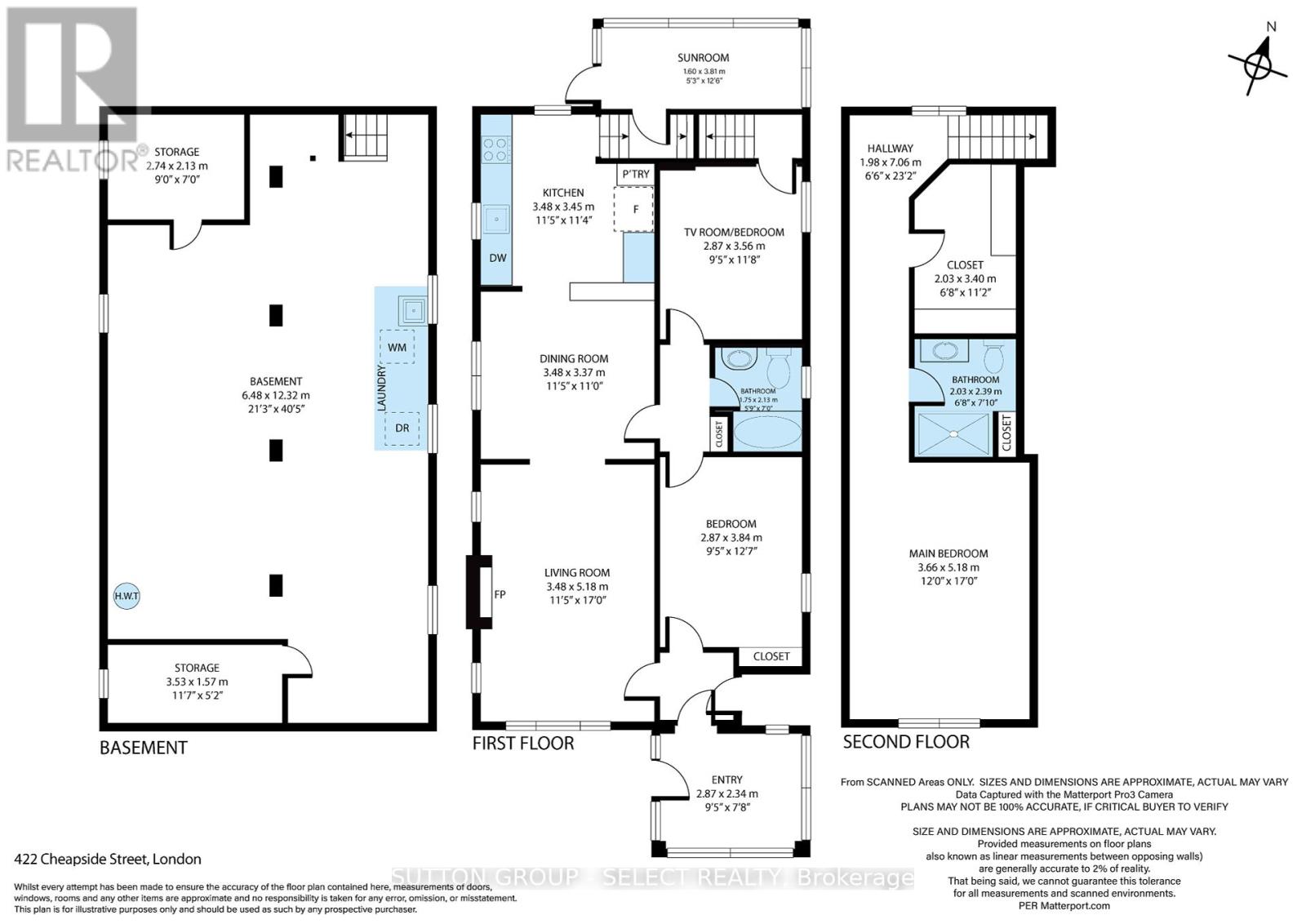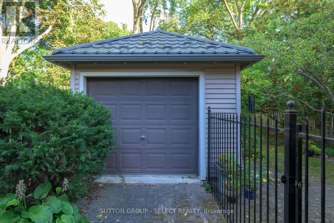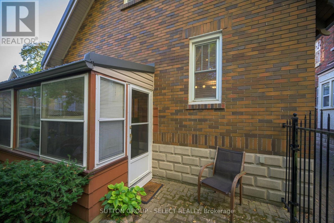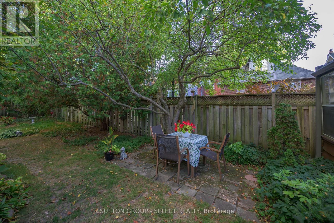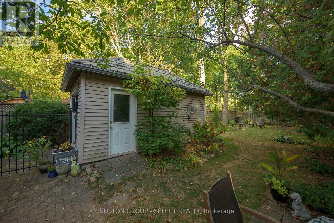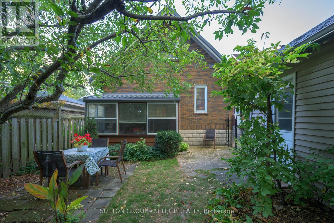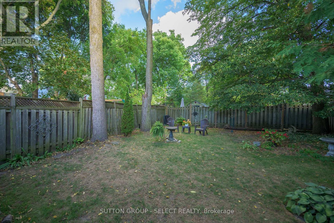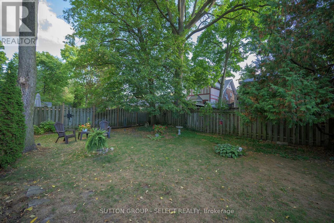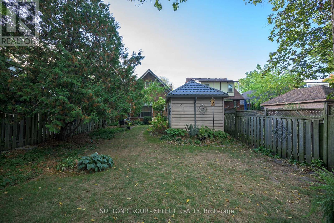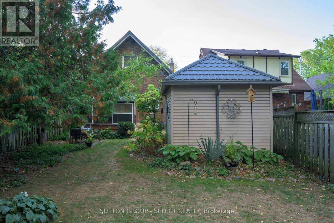422 Cheapside Street London East (East B), Ontario N5Y 3X1
$569,900
Warm and Welcoming Character Home! This 2 bedroom plus a den vintage home is rich in period details. It features leaded glass windows, cove ceilings, hardwood floors, cut glass interior entry door and a wood burning fireplace flanked by original built in bookcases. The kitchen and both baths have been updated (heated floor in ensuite) keeping things comfortable without sacrificing charm. The primary bedroom on the second level has an ensuite and a large walk in closet. The owner has been an excellent steward of this home having continuously maintained and upgraded it. Metal roofing installed on the house and garage (2025) and eavestroughs and fascia replaced in 2025. The home is conveniently located in a mature neighbourhood minutes from shopping, downtown, parks, 2 hospitals, a world class University and excellent Public & Catholic primary and high schools. There are enclosed porches at the front and rear as well as a private fenced garden with multiple quiet places to relax. There is even an Old North Luxury - a garage! Don't miss out, it could be yours! (id:41954)
Open House
This property has open houses!
2:00 pm
Ends at:4:00 pm
Property Details
| MLS® Number | X12456388 |
| Property Type | Single Family |
| Community Name | East B |
| Amenities Near By | Hospital, Place Of Worship, Public Transit, Schools |
| Community Features | School Bus |
| Equipment Type | Water Heater, Air Conditioner, Furnace |
| Features | Flat Site |
| Parking Space Total | 4 |
| Rental Equipment Type | Water Heater, Air Conditioner, Furnace |
| Structure | Porch, Patio(s) |
Building
| Bathroom Total | 2 |
| Bedrooms Above Ground | 2 |
| Bedrooms Total | 2 |
| Age | 51 To 99 Years |
| Amenities | Fireplace(s) |
| Appliances | Water Meter, Water Heater, Dishwasher, Dryer, Microwave, Stove, Washer, Refrigerator |
| Architectural Style | Bungalow |
| Basement Development | Unfinished |
| Basement Type | N/a (unfinished) |
| Construction Style Attachment | Detached |
| Cooling Type | Central Air Conditioning |
| Exterior Finish | Brick |
| Fire Protection | Smoke Detectors |
| Fireplace Present | Yes |
| Fireplace Total | 1 |
| Foundation Type | Block |
| Heating Fuel | Natural Gas |
| Heating Type | Forced Air |
| Stories Total | 1 |
| Size Interior | 1100 - 1500 Sqft |
| Type | House |
| Utility Water | Municipal Water |
Parking
| Detached Garage | |
| Garage |
Land
| Acreage | No |
| Fence Type | Fenced Yard |
| Land Amenities | Hospital, Place Of Worship, Public Transit, Schools |
| Landscape Features | Landscaped |
| Sewer | Sanitary Sewer |
| Size Depth | 133 Ft ,7 In |
| Size Frontage | 34 Ft |
| Size Irregular | 34 X 133.6 Ft |
| Size Total Text | 34 X 133.6 Ft |
| Zoning Description | R1-4 |
Rooms
| Level | Type | Length | Width | Dimensions |
|---|---|---|---|---|
| Second Level | Primary Bedroom | 5.18 m | 3.66 m | 5.18 m x 3.66 m |
| Main Level | Sunroom | 2.87 m | 2.34 m | 2.87 m x 2.34 m |
| Main Level | Living Room | 5.18 m | 3.48 m | 5.18 m x 3.48 m |
| Main Level | Dining Room | 3.37 m | 3.48 m | 3.37 m x 3.48 m |
| Main Level | Kitchen | 3.48 m | 3.45 m | 3.48 m x 3.45 m |
| Main Level | Bedroom 2 | 3.84 m | 2.87 m | 3.84 m x 2.87 m |
| Main Level | Den | 3.56 m | 2.87 m | 3.56 m x 2.87 m |
https://www.realtor.ca/real-estate/28976449/422-cheapside-street-london-east-east-b-east-b
Interested?
Contact us for more information
