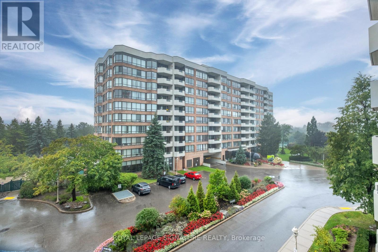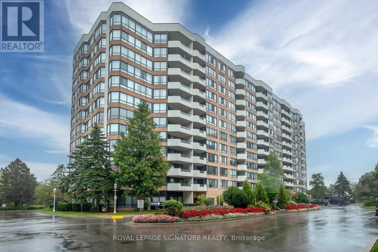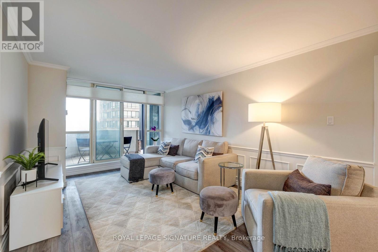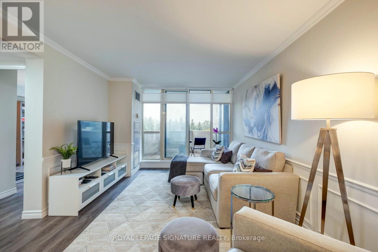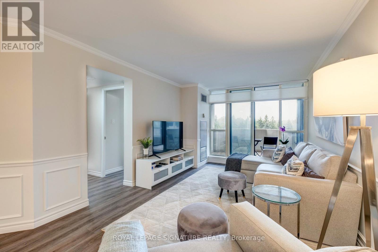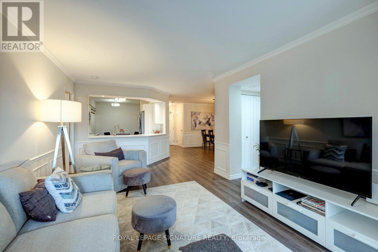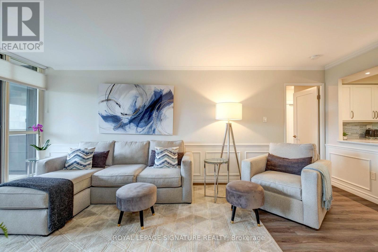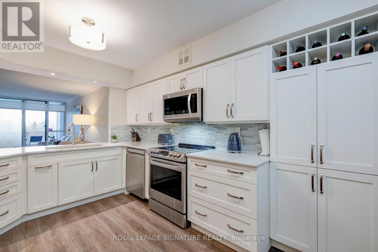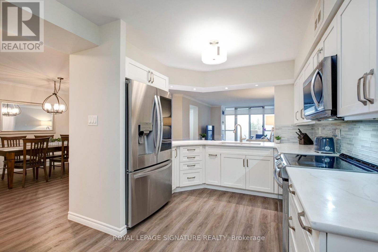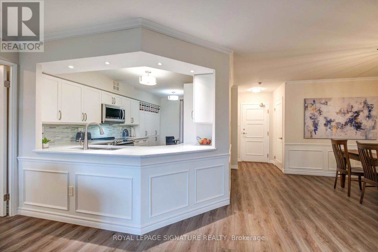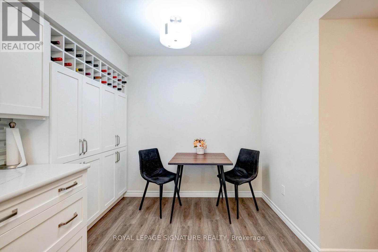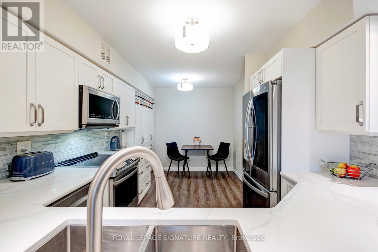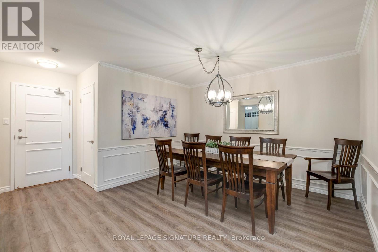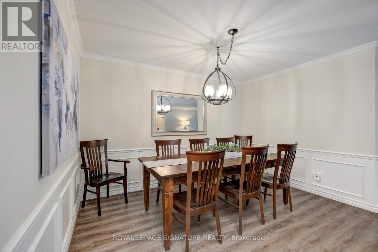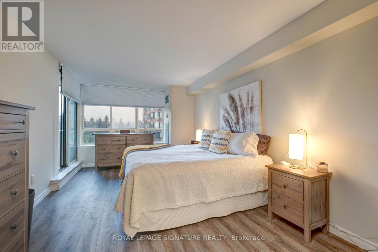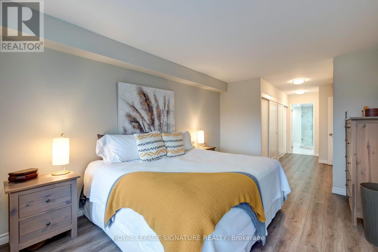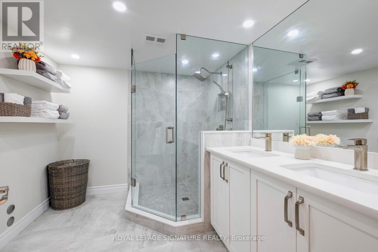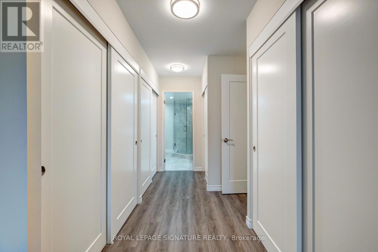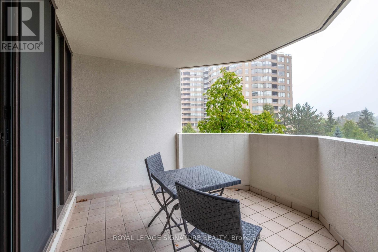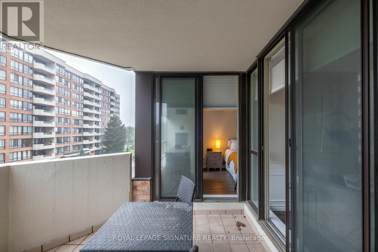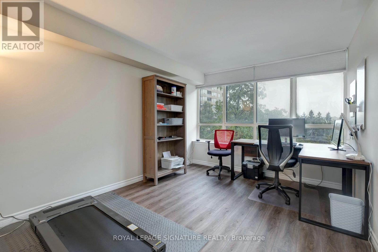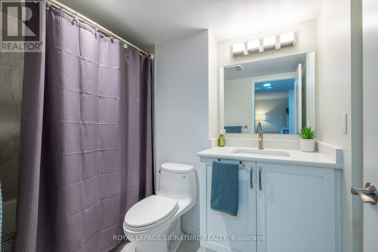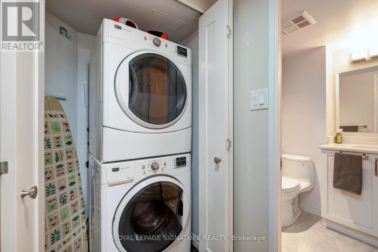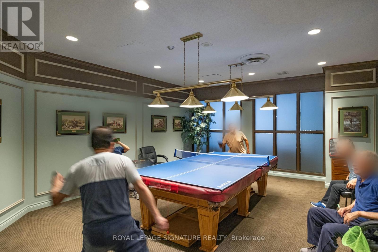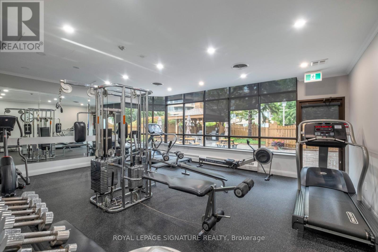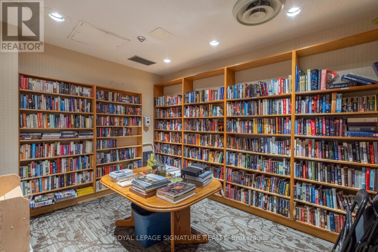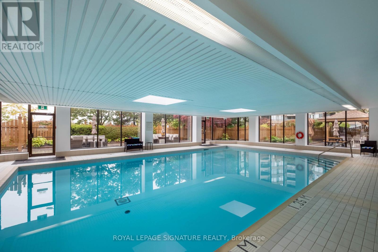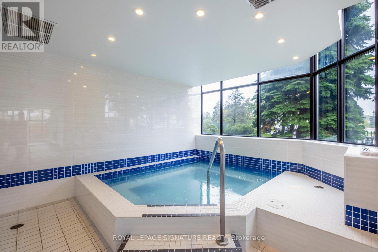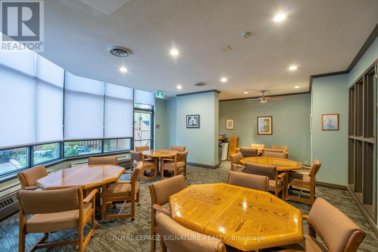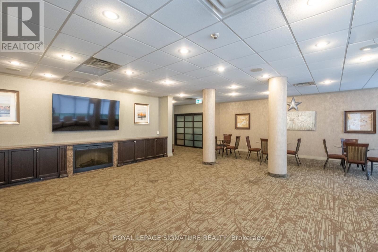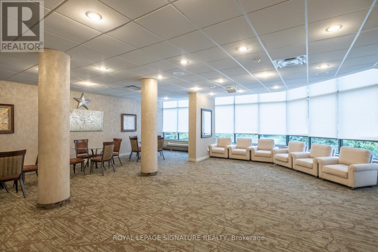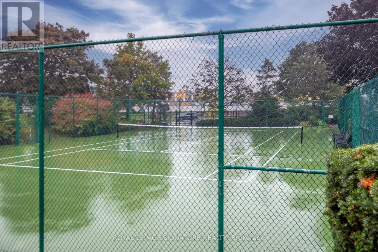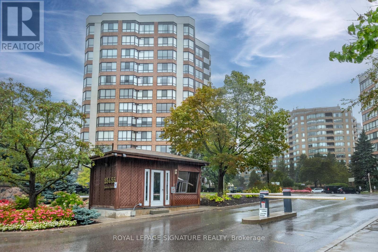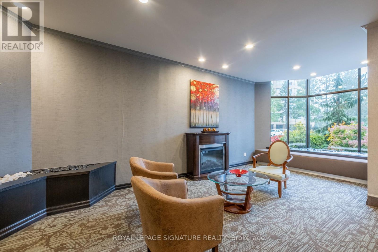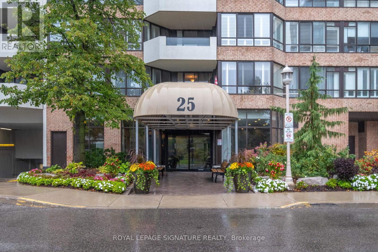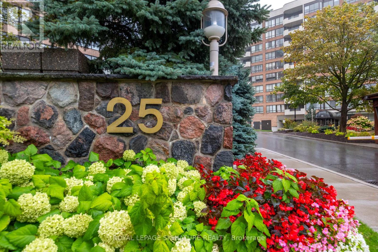422 - 25 Austin Drive Markham (Markville), Ontario L3R 8H4
$749,900Maintenance, Heat, Electricity, Water, Cable TV, Common Area Maintenance, Insurance, Parking
$1,254.33 Monthly
Maintenance, Heat, Electricity, Water, Cable TV, Common Area Maintenance, Insurance, Parking
$1,254.33 MonthlyWelcome to Walden Pond! Set in one of Tridel's highly sought after communities; this beautifully renovated two bedroom condo offers modern living where an extensive amount of renovations are already completed for you. With over $100,000 renovations done (2021) from vinyl floors, newer Kitchen with Quartz Countertops, Glass Mosaic Backsplash, Custom Pantry and Wine Rack, Pot Lights, Stainless Steel Appliances, Gorgeous 3pc Primary Ensuite featuring an over-sized glass shower, double sink Quartz vanity, All Custom Doors throughout, Renovated 4pc bathroom, Wainscotting, Painting and a handy Ensuite Storage Room. This condo is truly a pleasure to see and more importantly...to live in!! It truly sparkles!! So if you are looking for a condo where the renovations and updates are already done for you then this might be the one you've been waiting for. Underground Parking, 24 hr gatehouse and amazing amenities package this up nicely. The maintenance fees include everything except phone (even internet is included). (id:41954)
Property Details
| MLS® Number | N12428104 |
| Property Type | Single Family |
| Community Name | Markville |
| Community Features | Pet Restrictions |
| Features | Balcony, Carpet Free |
| Parking Space Total | 1 |
Building
| Bathroom Total | 2 |
| Bedrooms Above Ground | 2 |
| Bedrooms Total | 2 |
| Appliances | Dishwasher, Dryer, Microwave, Stove, Washer, Window Coverings, Refrigerator |
| Cooling Type | Central Air Conditioning |
| Exterior Finish | Brick |
| Flooring Type | Vinyl |
| Heating Fuel | Natural Gas |
| Heating Type | Forced Air |
| Size Interior | 1200 - 1399 Sqft |
| Type | Apartment |
Parking
| Underground | |
| Garage |
Land
| Acreage | No |
Rooms
| Level | Type | Length | Width | Dimensions |
|---|---|---|---|---|
| Main Level | Living Room | 5.64 m | 3.35 m | 5.64 m x 3.35 m |
| Main Level | Dining Room | 3.66 m | 2.74 m | 3.66 m x 2.74 m |
| Main Level | Kitchen | 4.6 m | 2.74 m | 4.6 m x 2.74 m |
| Main Level | Primary Bedroom | 9.14 m | 3.26 m | 9.14 m x 3.26 m |
| Main Level | Bedroom 2 | 4 m | 3.32 m | 4 m x 3.32 m |
https://www.realtor.ca/real-estate/28916292/422-25-austin-drive-markham-markville-markville
Interested?
Contact us for more information
