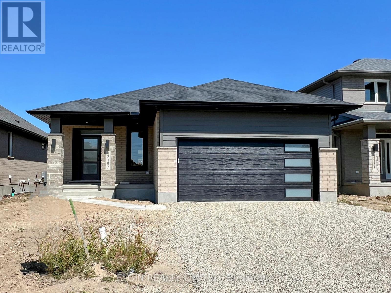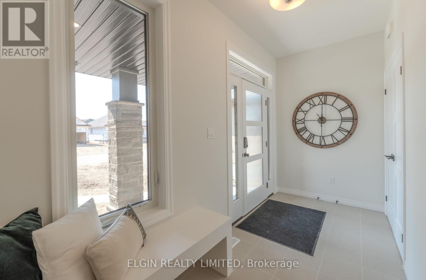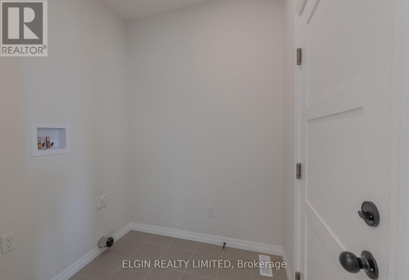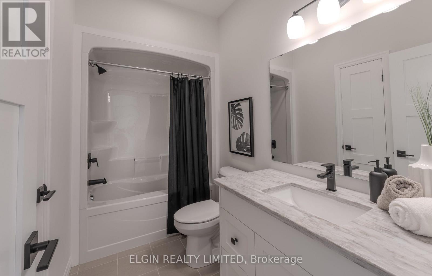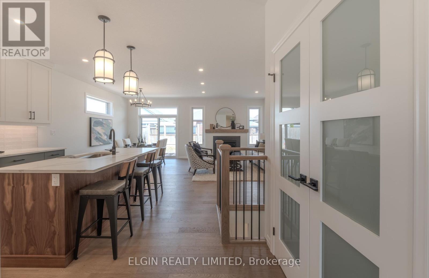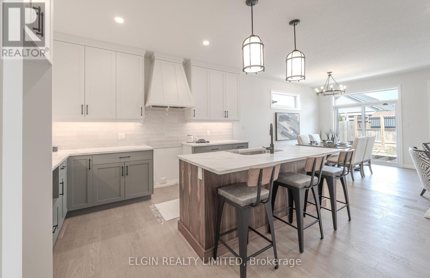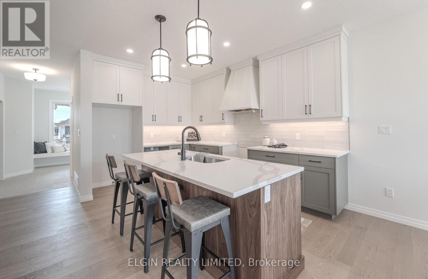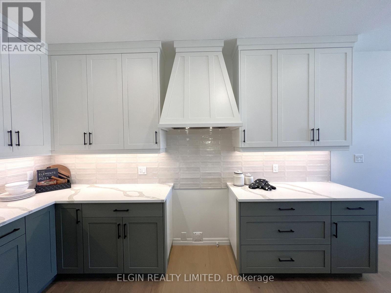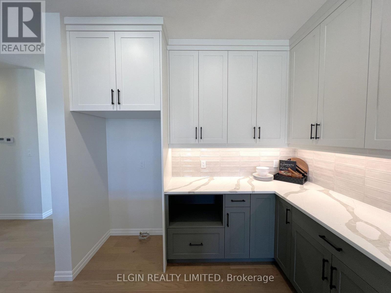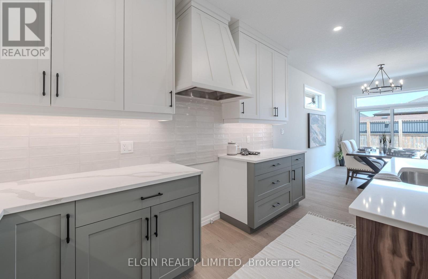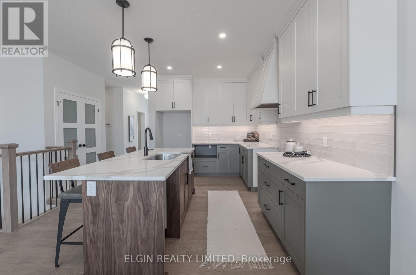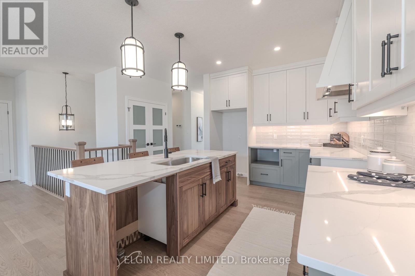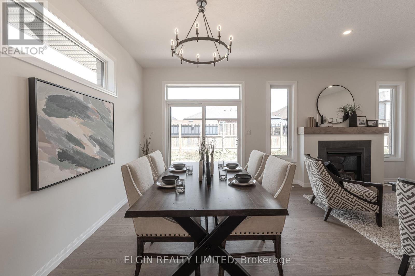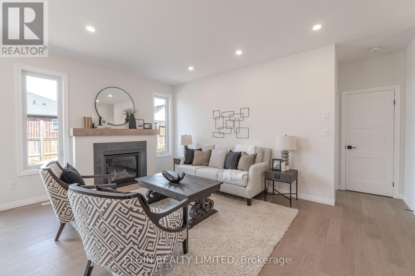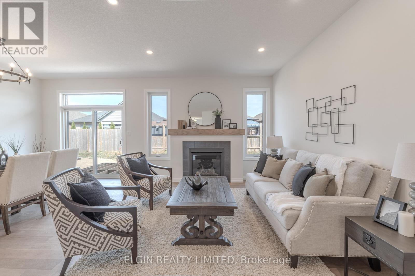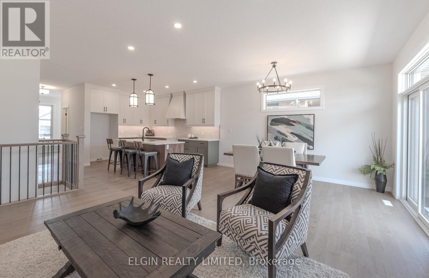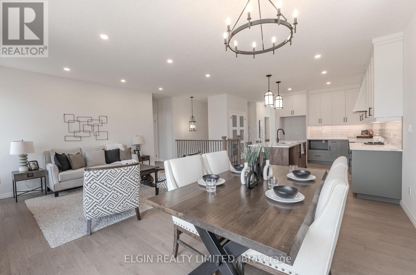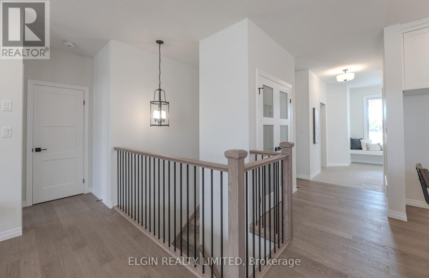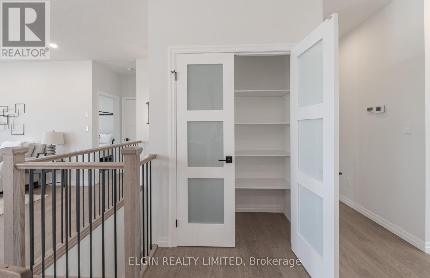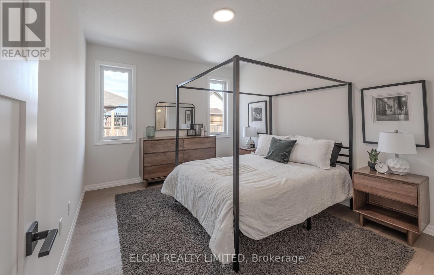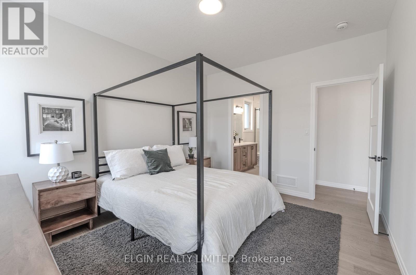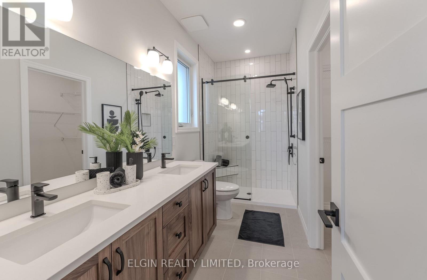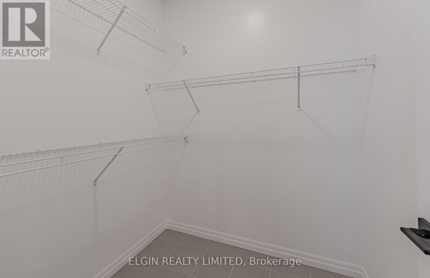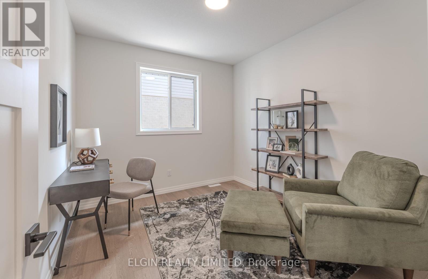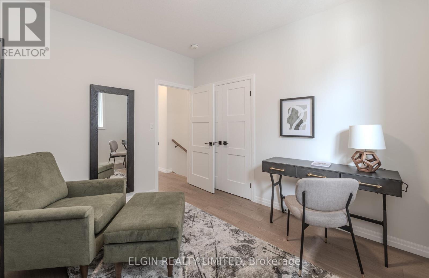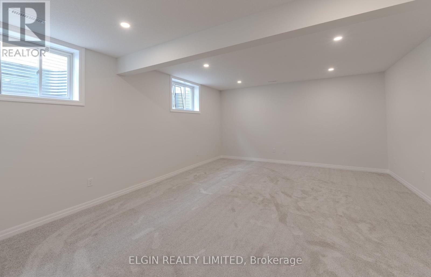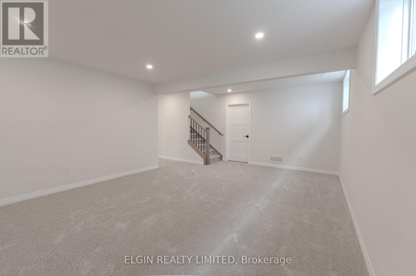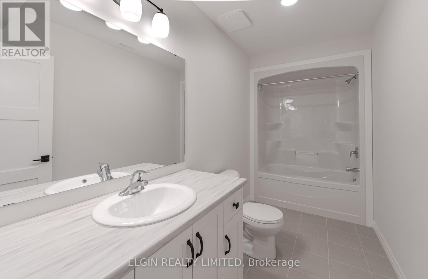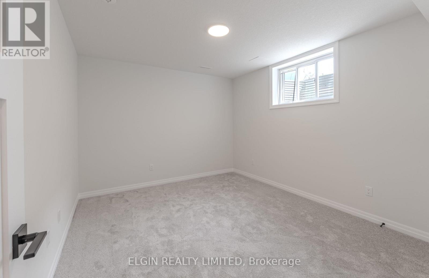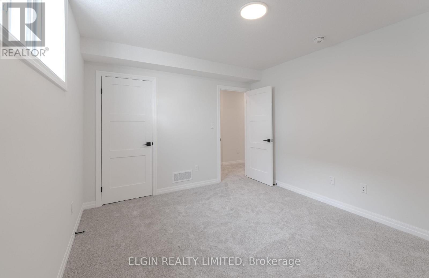3 Bedroom
3 Bathroom
1100 - 1500 sqft
Bungalow
Fireplace
Central Air Conditioning
Forced Air
$786,000
Move-in ready, the 'Trentwood' bungalow by Hayhoe Homes features 3 bedrooms (2+1), 3 bathrooms, and a bright open-concept main floor layout with 9' ceilings, hardwood and ceramic flooring, and a great room with gas fireplace. The kitchen offers quartz countertops, tile backsplash, large pantry, and island, opening to the dining area with patio doors to a rear deck with gas BBQ hookup. The main floor includes a spacious primary suite with walk-in closet and ensuite with double sinks and tiled shower, a second bedroom, full bathroom, and convenient laundry room. The finished basement adds a large family room, third bedroom, and bathroom. Located in the desirable Lynhurst Heights community close to London, highway access, and just minutes to local parks, grocery stores, and restaurants. Includes a double garage, covered front porch, central air & HRV, Tarion warranty, and numerous upgrades throughout. Taxes to be assessed. (id:41954)
Property Details
|
MLS® Number
|
X12415818 |
|
Property Type
|
Single Family |
|
Community Name
|
Rural Central Elgin |
|
Equipment Type
|
Water Heater |
|
Features
|
Sump Pump |
|
Parking Space Total
|
4 |
|
Rental Equipment Type
|
Water Heater |
|
Structure
|
Deck |
Building
|
Bathroom Total
|
3 |
|
Bedrooms Above Ground
|
2 |
|
Bedrooms Below Ground
|
1 |
|
Bedrooms Total
|
3 |
|
Age
|
New Building |
|
Amenities
|
Fireplace(s) |
|
Architectural Style
|
Bungalow |
|
Basement Development
|
Finished |
|
Basement Type
|
Full (finished) |
|
Construction Style Attachment
|
Detached |
|
Cooling Type
|
Central Air Conditioning |
|
Exterior Finish
|
Brick, Vinyl Siding |
|
Fireplace Present
|
Yes |
|
Fireplace Total
|
1 |
|
Fireplace Type
|
Insert |
|
Foundation Type
|
Poured Concrete |
|
Heating Fuel
|
Natural Gas |
|
Heating Type
|
Forced Air |
|
Stories Total
|
1 |
|
Size Interior
|
1100 - 1500 Sqft |
|
Type
|
House |
|
Utility Water
|
Municipal Water |
Parking
Land
|
Acreage
|
No |
|
Sewer
|
Sanitary Sewer |
|
Size Depth
|
105 Ft |
|
Size Frontage
|
44 Ft |
|
Size Irregular
|
44 X 105 Ft |
|
Size Total Text
|
44 X 105 Ft |
|
Zoning Description
|
R1-73 |
Rooms
| Level |
Type |
Length |
Width |
Dimensions |
https://www.realtor.ca/real-estate/28889155/42197-mcbain-line-central-elgin-rural-central-elgin
