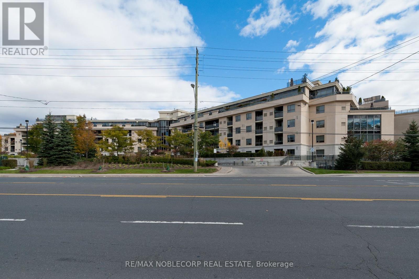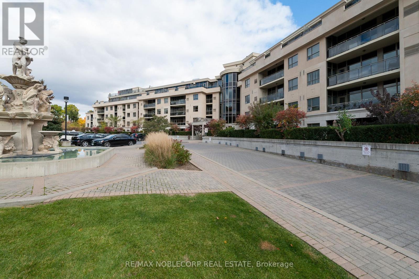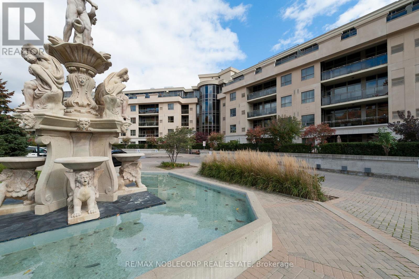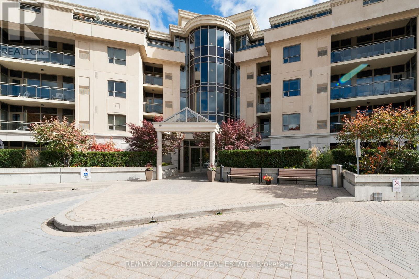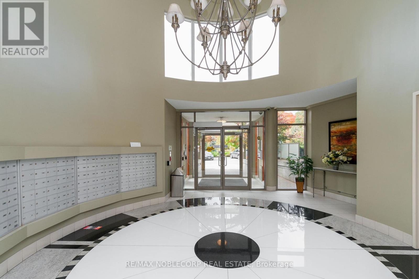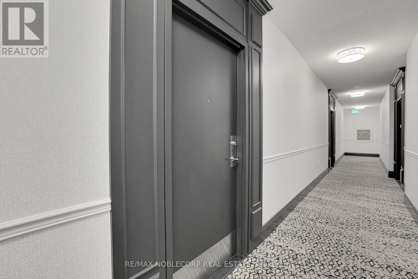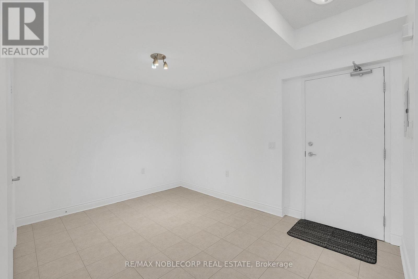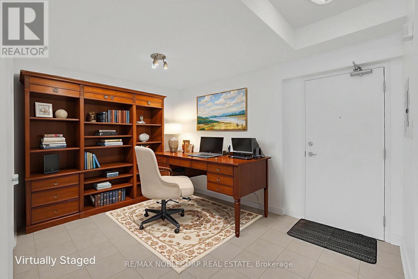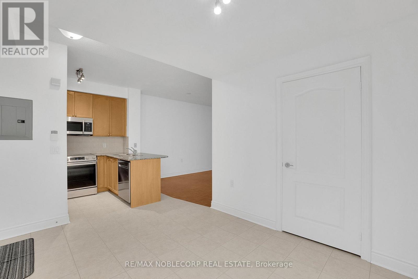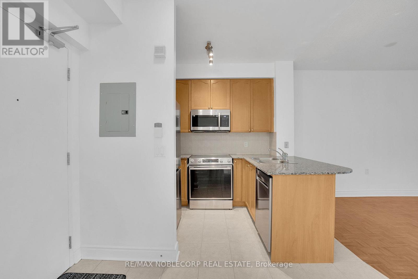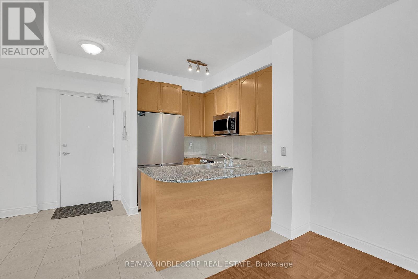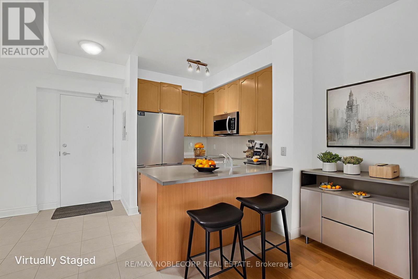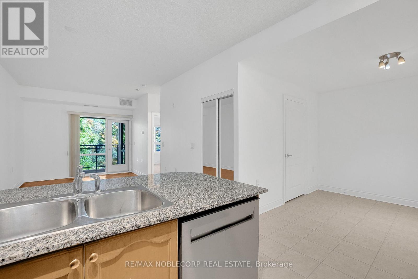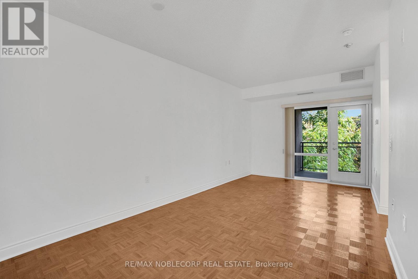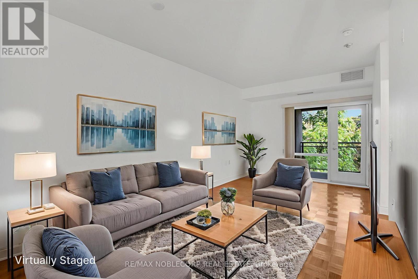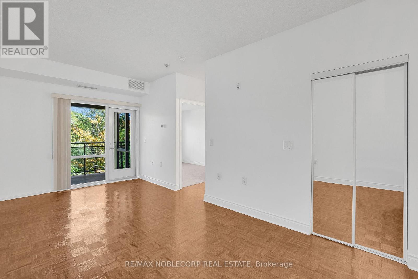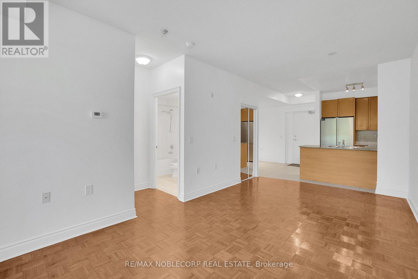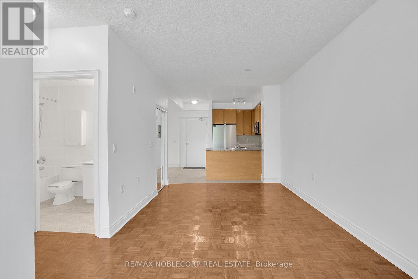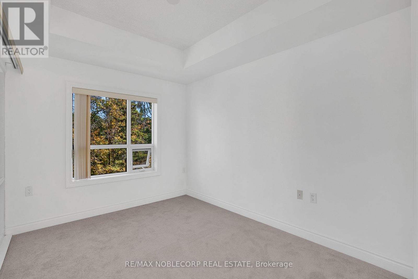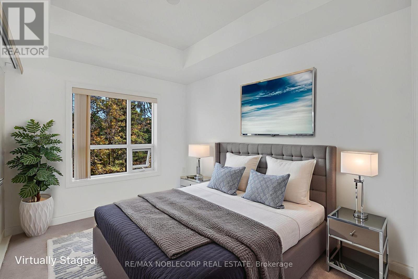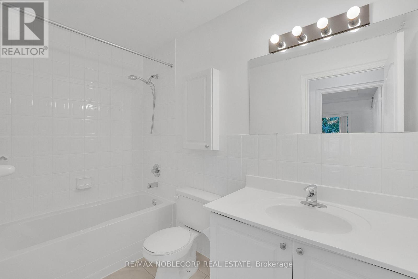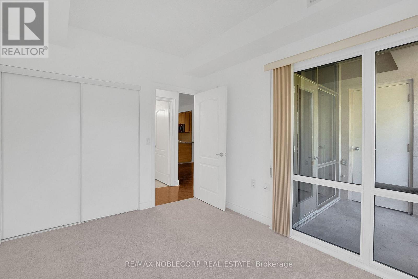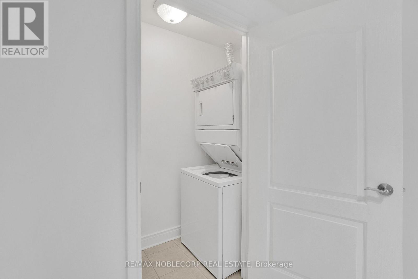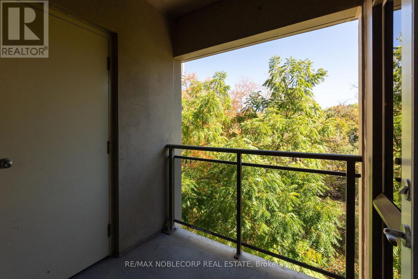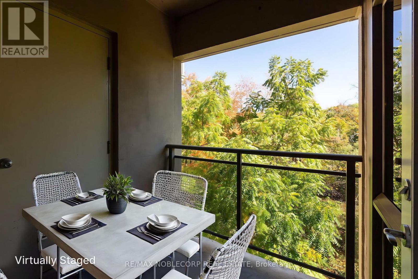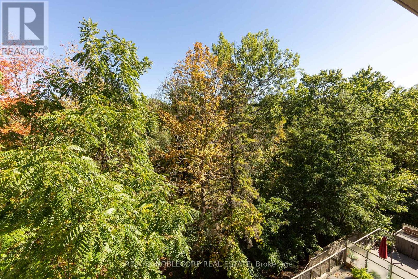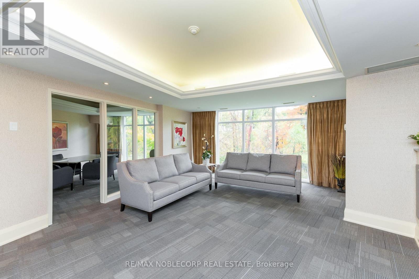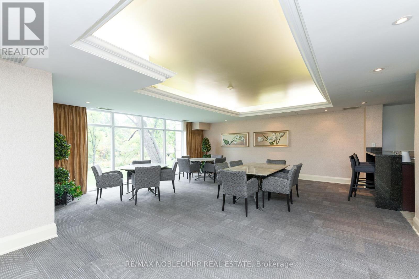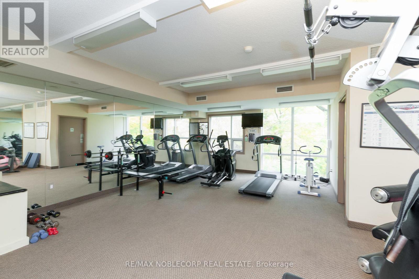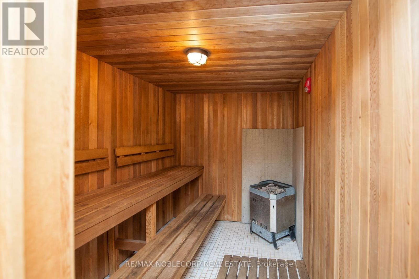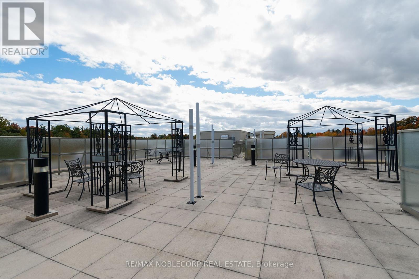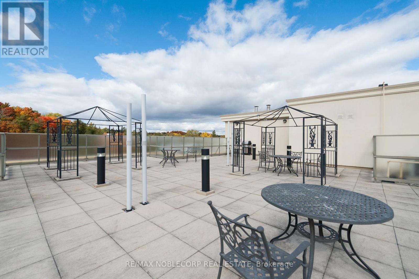421 - 8201 Islington Avenue Vaughan (Islington Woods), Ontario L4L 9S6
$539,000Maintenance, Water, Insurance, Parking, Common Area Maintenance
$467.82 Monthly
Maintenance, Water, Insurance, Parking, Common Area Maintenance
$467.82 MonthlyWelcome to this freshly painted and meticulously maintained 1 bedroom plus den suite, offering stunning, permanent views of the Humber River. This spacious, open-concept layout features a bright living and dining area with a walk-out to a private balcony perfect for relaxing or entertaining. The unit boasts brand new broadloom flooring, professionally cleaned tiles, and sparkling stainless steel appliances under warranty. Freshly cleaned and move-in ready, it offers both style and peace of mind. Enjoy the convenience of a separate den/home office, ideal for remote work or study. Located in the sought-after Terraces On The Green, with easy access to Highways 400, 427, and 407. Just minutes from Market Lane, you'll love the nearby restaurants, cafés, boutiques, and everyday essentials. (id:41954)
Property Details
| MLS® Number | N12443514 |
| Property Type | Single Family |
| Community Name | Islington Woods |
| Amenities Near By | Place Of Worship, Public Transit, Schools |
| Community Features | Pet Restrictions, Community Centre |
| Features | Ravine, Balcony |
| Parking Space Total | 1 |
Building
| Bathroom Total | 1 |
| Bedrooms Above Ground | 1 |
| Bedrooms Below Ground | 1 |
| Bedrooms Total | 2 |
| Amenities | Exercise Centre, Party Room, Visitor Parking, Storage - Locker |
| Appliances | Dishwasher, Dryer, Microwave, Oven, Stove, Washer, Refrigerator |
| Cooling Type | Central Air Conditioning |
| Exterior Finish | Stucco |
| Flooring Type | Parquet, Ceramic, Carpeted |
| Heating Fuel | Natural Gas |
| Heating Type | Forced Air |
| Size Interior | 700 - 799 Sqft |
| Type | Apartment |
Parking
| Underground | |
| Garage |
Land
| Acreage | No |
| Land Amenities | Place Of Worship, Public Transit, Schools |
| Surface Water | River/stream |
Rooms
| Level | Type | Length | Width | Dimensions |
|---|---|---|---|---|
| Main Level | Dining Room | 5.51 m | 3.15 m | 5.51 m x 3.15 m |
| Main Level | Living Room | 5.51 m | 3.15 m | 5.51 m x 3.15 m |
| Main Level | Kitchen | 3.23 m | 2.29 m | 3.23 m x 2.29 m |
| Main Level | Den | 3.12 m | 2.82 m | 3.12 m x 2.82 m |
| Main Level | Primary Bedroom | 3.51 m | 2.82 m | 3.51 m x 2.82 m |
| Main Level | Laundry Room | Measurements not available |
Interested?
Contact us for more information
