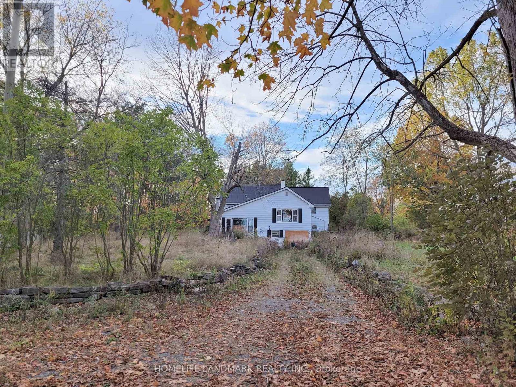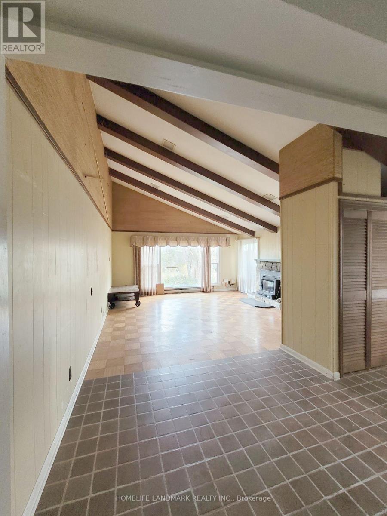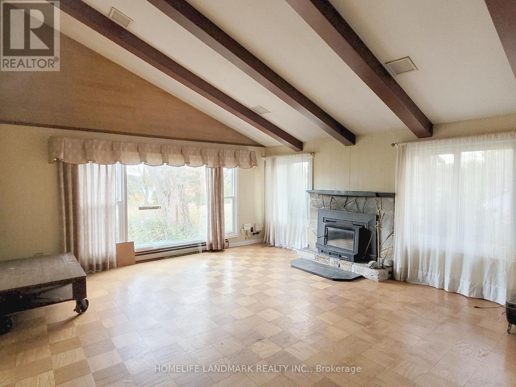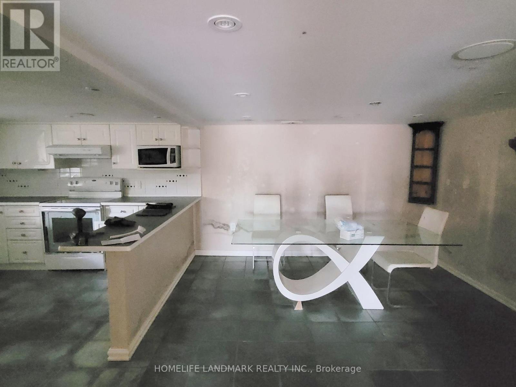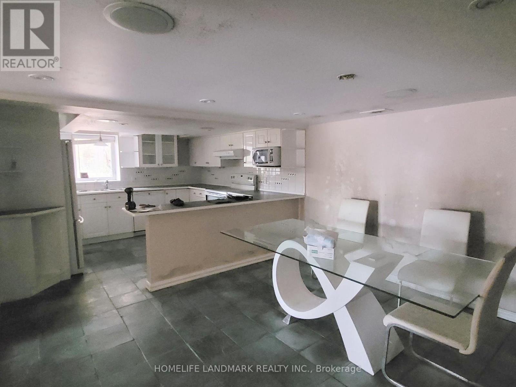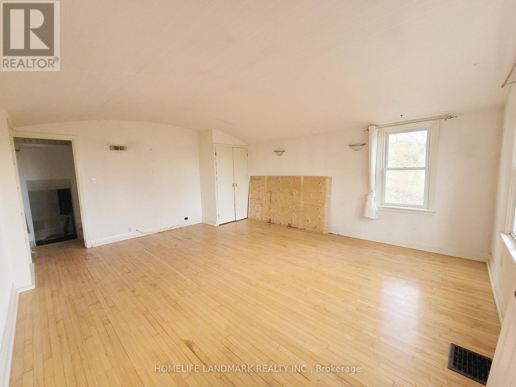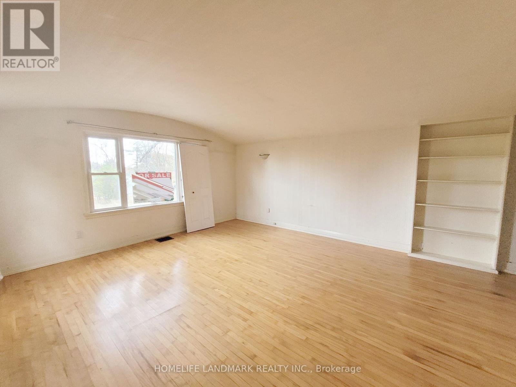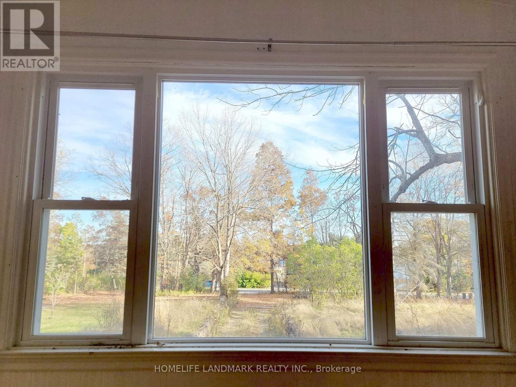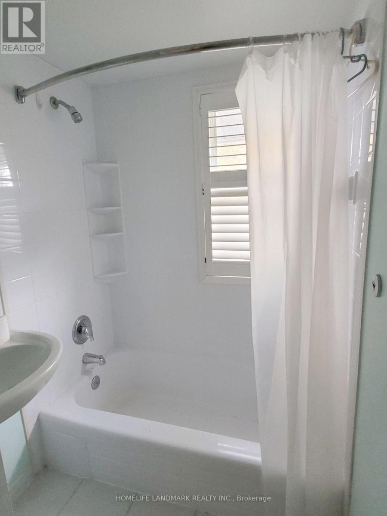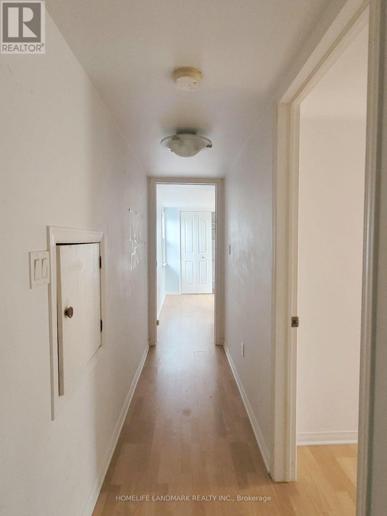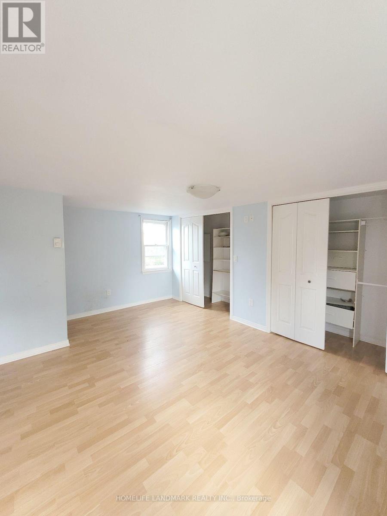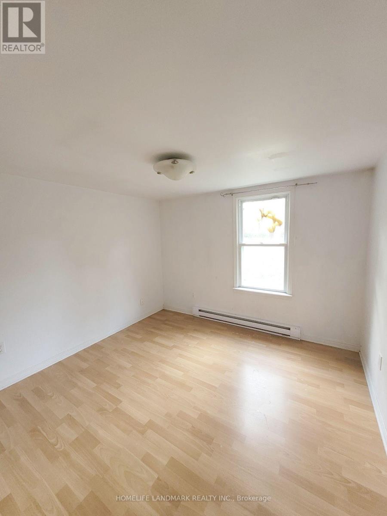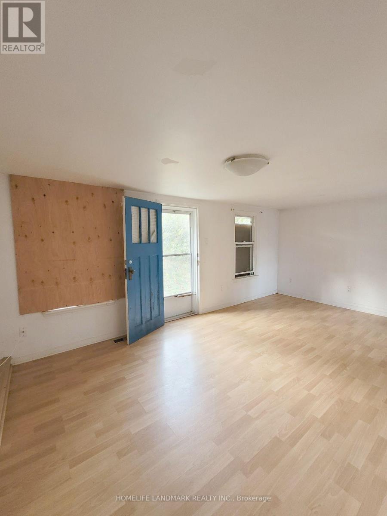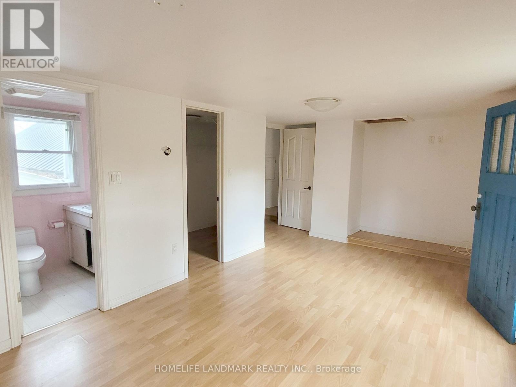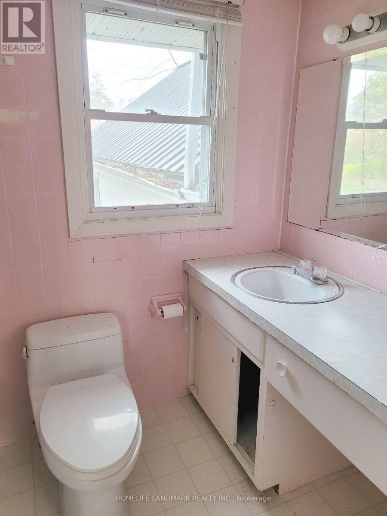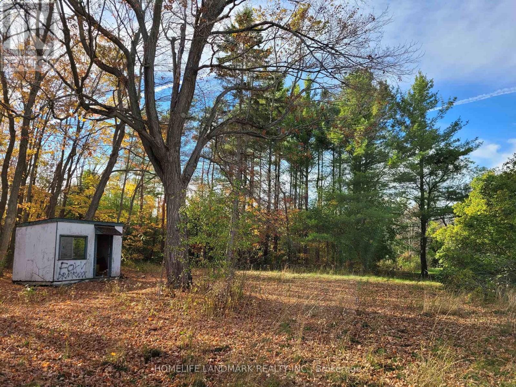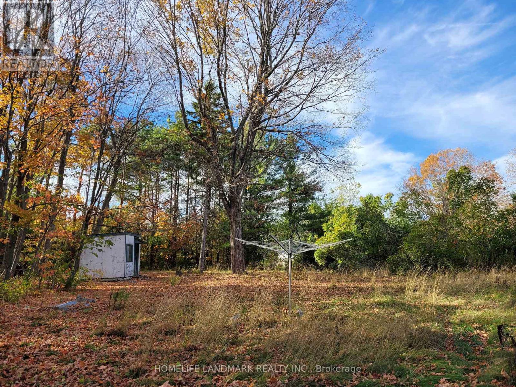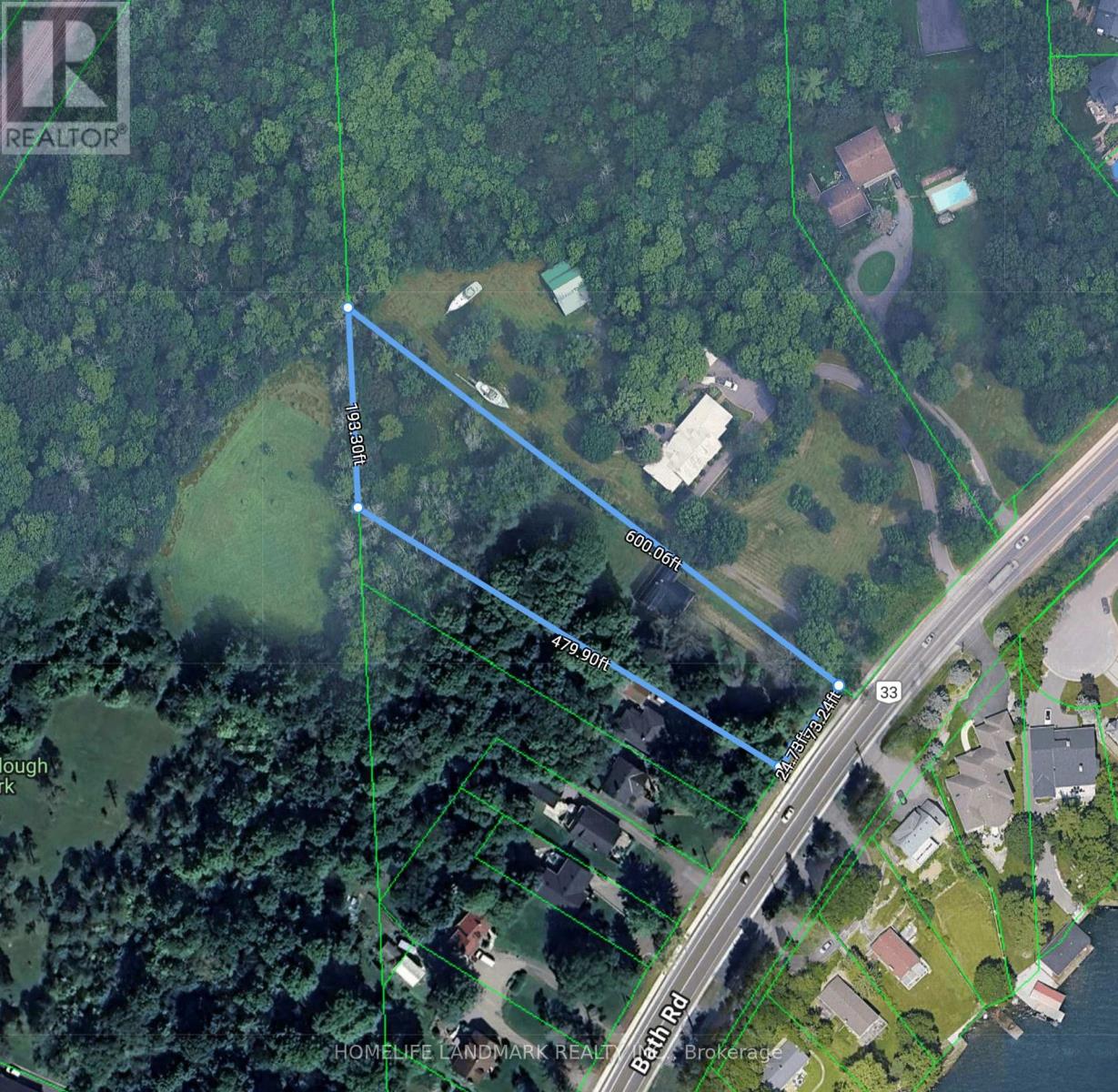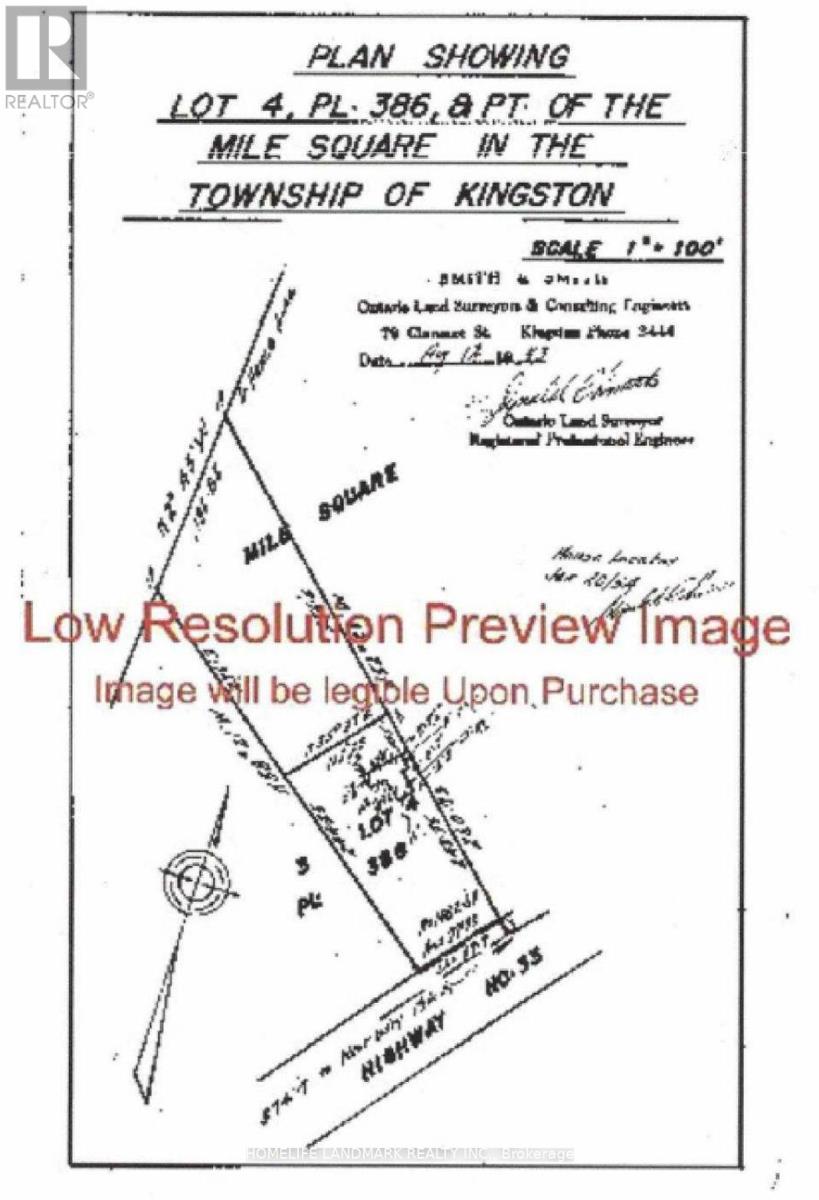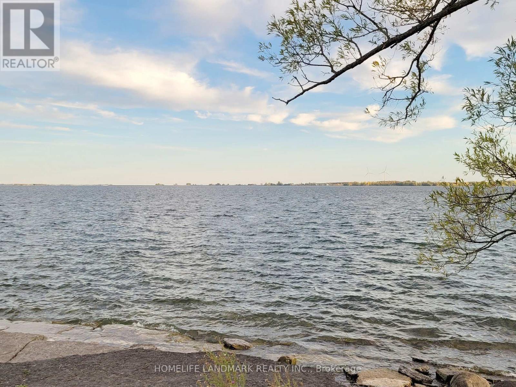3 Bedroom
2 Bathroom
1500 - 2000 sqft
Fireplace
Forced Air
$499,000
Attention Investors, Renovators, and First-Time Buyers! This is the one you don't want to miss! Take advantage of this rare opportunity to own a unique and stylish home on an amazing country-size lot (97 x 480 x 196 x 599) over 1.55 acres, located right across the street from Collins Bay! Enjoy a fantastic family room addition featuring a beamed vaulted ceiling, a cozy wood-burning fireplace, expansive windows, and one-of-a-kind inlay hardwood flooring. Step into the dining area, open to a chefs delight kitchen complete with a breakfast bar. The living room boasts a beautiful domed ceiling, and the home offers three bedrooms, including one with direct access to the backyard. You will also find a main-floor laundry and a lower-level storage/workshop area with walk-out access. Experience the charm of country living with urban convenience - yes, you can have it all! Property being sold as is. (id:41954)
Property Details
|
MLS® Number
|
X12461742 |
|
Property Type
|
Single Family |
|
Community Name
|
37 - South of Taylor-Kidd Blvd |
|
Features
|
Irregular Lot Size, Carpet Free |
|
Parking Space Total
|
9 |
Building
|
Bathroom Total
|
2 |
|
Bedrooms Above Ground
|
3 |
|
Bedrooms Total
|
3 |
|
Basement Features
|
Walk Out |
|
Basement Type
|
N/a |
|
Construction Style Attachment
|
Detached |
|
Construction Style Split Level
|
Sidesplit |
|
Exterior Finish
|
Aluminum Siding, Vinyl Siding |
|
Fireplace Present
|
Yes |
|
Foundation Type
|
Stone |
|
Heating Fuel
|
Natural Gas |
|
Heating Type
|
Forced Air |
|
Size Interior
|
1500 - 2000 Sqft |
|
Type
|
House |
Parking
Land
|
Acreage
|
No |
|
Sewer
|
Septic System |
|
Size Depth
|
600 Ft |
|
Size Frontage
|
97 Ft ,10 In |
|
Size Irregular
|
97.9 X 600 Ft ; 97.93 * 600 * 193.30 * 479.90 |
|
Size Total Text
|
97.9 X 600 Ft ; 97.93 * 600 * 193.30 * 479.90 |
Rooms
| Level |
Type |
Length |
Width |
Dimensions |
|
Upper Level |
Primary Bedroom |
0.3 m |
0.3 m |
0.3 m x 0.3 m |
|
Upper Level |
Bedroom 2 |
0.3 m |
0.3 m |
0.3 m x 0.3 m |
|
Upper Level |
Bedroom 3 |
0.3 m |
0.3 m |
0.3 m x 0.3 m |
|
Ground Level |
Dining Room |
0.3 m |
0.3 m |
0.3 m x 0.3 m |
|
Ground Level |
Family Room |
0.3 m |
0.3 m |
0.3 m x 0.3 m |
|
Ground Level |
Kitchen |
0.3 m |
0.3 m |
0.3 m x 0.3 m |
|
In Between |
Living Room |
0.3 m |
0.3 m |
0.3 m x 0.3 m |
|
In Between |
Laundry Room |
0.3 m |
0.3 m |
0.3 m x 0.3 m |
https://www.realtor.ca/real-estate/28988331/4209-bath-road-kingston-south-of-taylor-kidd-blvd-37-south-of-taylor-kidd-blvd
