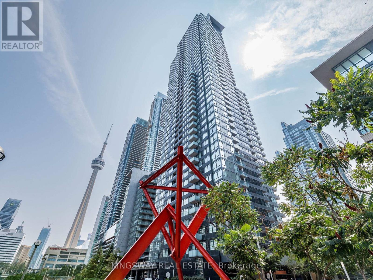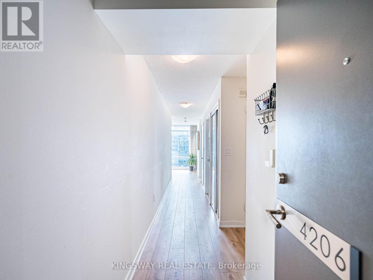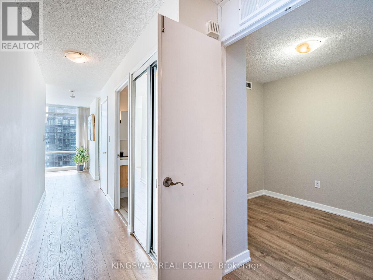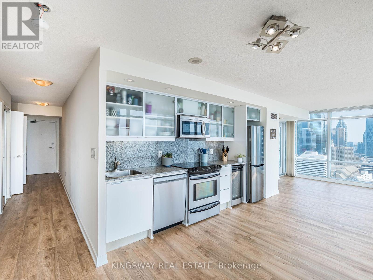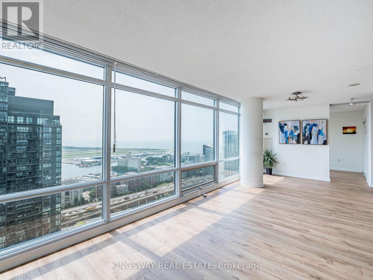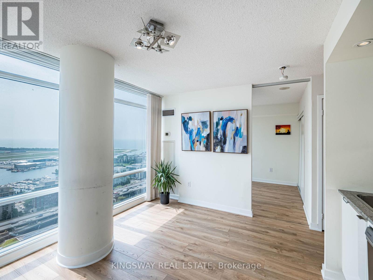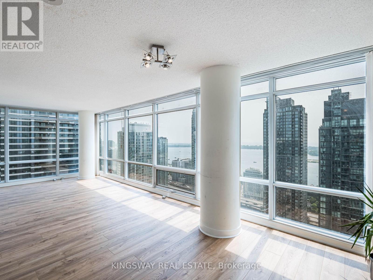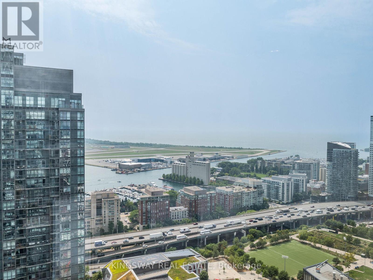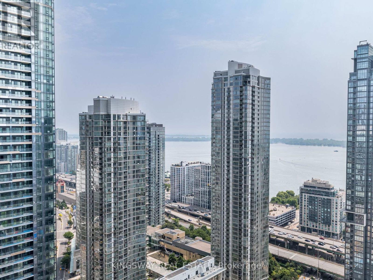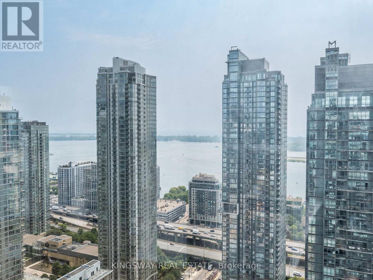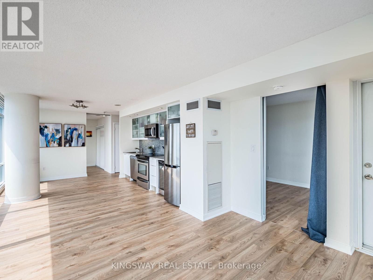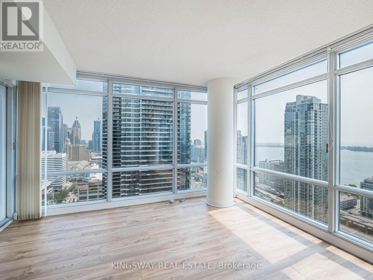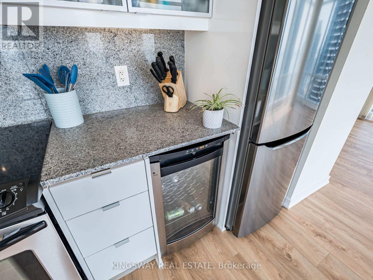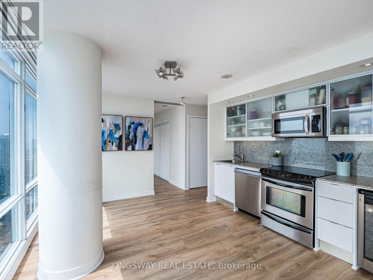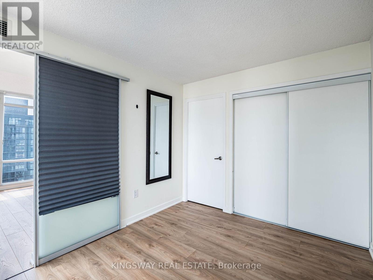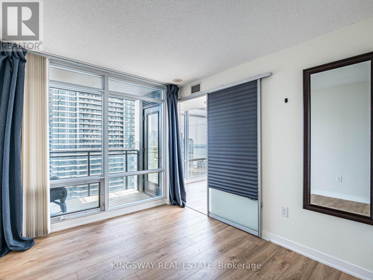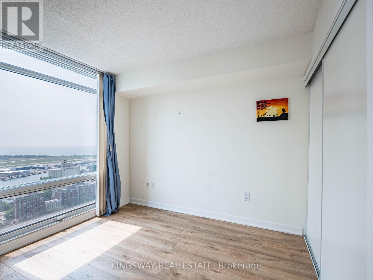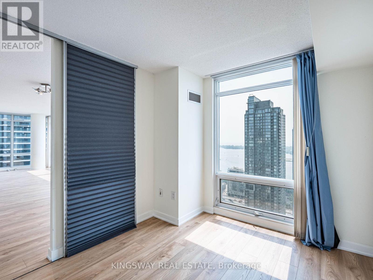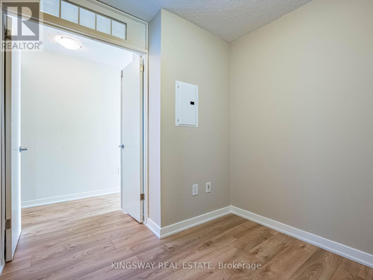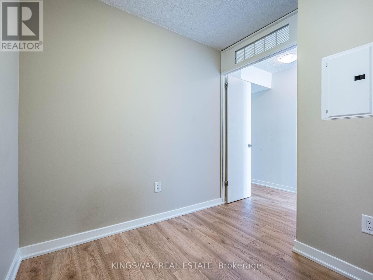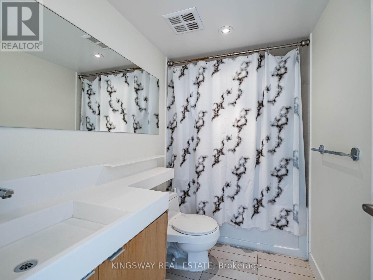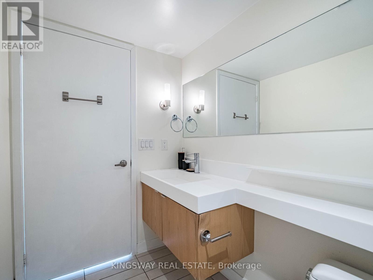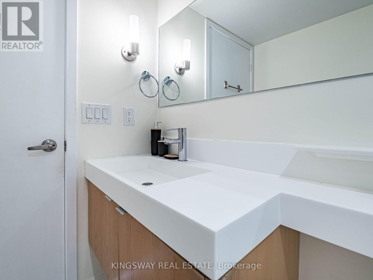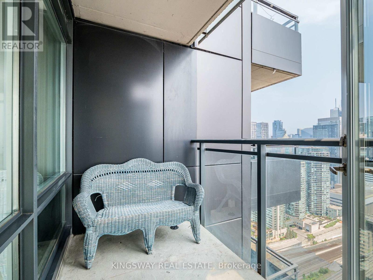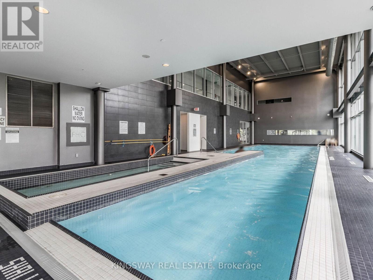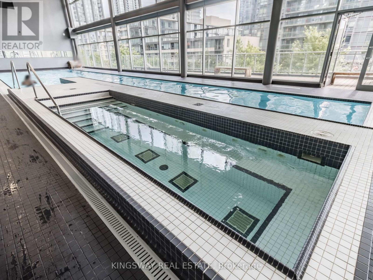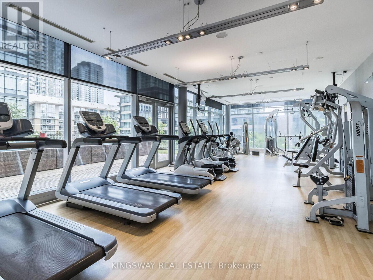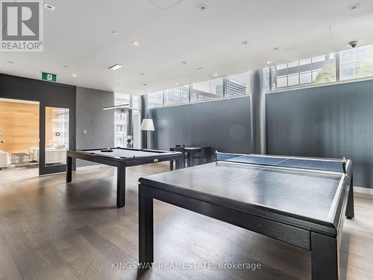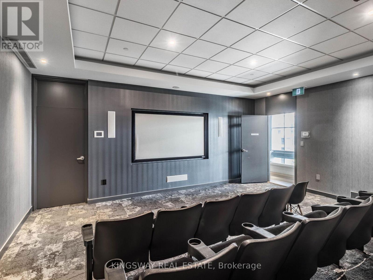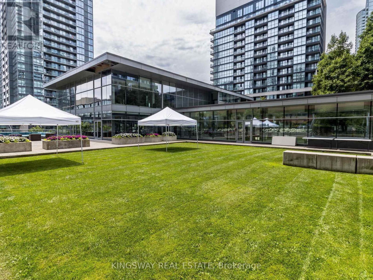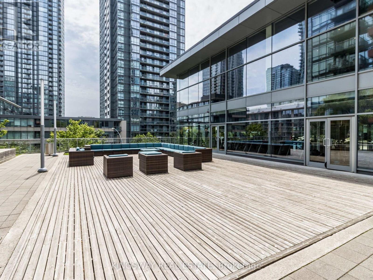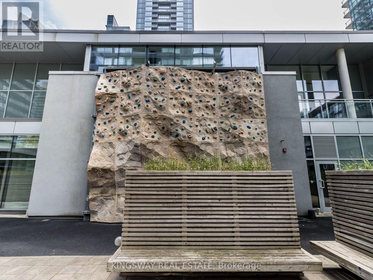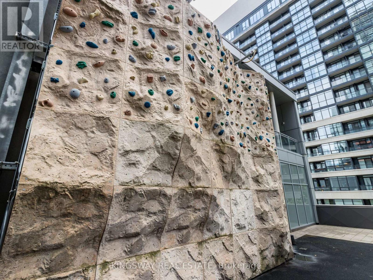4206 - 25 Telegram Mews Toronto (Waterfront Communities), Ontario M5V 3Z1
$1,038,800Maintenance, Heat, Water, Insurance, Parking, Common Area Maintenance
$763.02 Monthly
Maintenance, Heat, Water, Insurance, Parking, Common Area Maintenance
$763.02 MonthlyLive the Lakeview Lifestyle in Downtown Toronto! Wake up every morning to breathtaking south-facing lake views in this rare and beautifully upgraded 2-bedroom + den condo, right in the heart of downtown. With nearly 1,000 sq. ft. of living space (950 + 38 sq. ft. balcony), this home blends comfort, style, and convenience. Bright + Airy: Floor-to-ceiling windows flood the space with natural light and frame stunning water views. Two spacious bedrooms plus a den with a doorperfect for a home office, guest room, or creative space. Includes 1 parking spot and 1 locker for ultimate convenience. Step outside and youre just minutes from the waterfront, Rogers Centre, CN Tower, shops, cafes, parks, schools, and transit. Whether youre heading to U of T, catching a game, or strolling along the lake, everything you love about Toronto is at your doorstep. This is more than a condoits a lifestyle. (id:41954)
Property Details
| MLS® Number | C12363531 |
| Property Type | Single Family |
| Community Name | Waterfront Communities C1 |
| Community Features | Pet Restrictions |
| Features | Balcony, Carpet Free |
| Parking Space Total | 1 |
| View Type | Lake View |
Building
| Bathroom Total | 2 |
| Bedrooms Above Ground | 2 |
| Bedrooms Below Ground | 1 |
| Bedrooms Total | 3 |
| Amenities | Storage - Locker |
| Appliances | Dishwasher, Dryer, Freezer, Hood Fan, Microwave, Stove, Washer, Window Coverings, Refrigerator |
| Cooling Type | Central Air Conditioning |
| Exterior Finish | Aluminum Siding |
| Flooring Type | Laminate |
| Heating Fuel | Natural Gas |
| Heating Type | Forced Air |
| Size Interior | 900 - 999 Sqft |
| Type | Apartment |
Parking
| Underground | |
| Garage |
Land
| Acreage | No |
Rooms
| Level | Type | Length | Width | Dimensions |
|---|---|---|---|---|
| Main Level | Living Room | 3.41 m | 3.94 m | 3.41 m x 3.94 m |
| Main Level | Dining Room | 4.9 m | 3.77 m | 4.9 m x 3.77 m |
| Main Level | Kitchen | 4.9 m | 3.77 m | 4.9 m x 3.77 m |
| Main Level | Primary Bedroom | 3.38 m | 2.82 m | 3.38 m x 2.82 m |
| Main Level | Bedroom 2 | 3.08 m | 2.83 m | 3.08 m x 2.83 m |
| Main Level | Den | 2.4 m | 2.41 m | 2.4 m x 2.41 m |
Interested?
Contact us for more information
