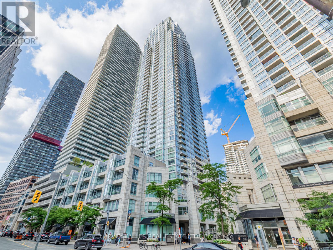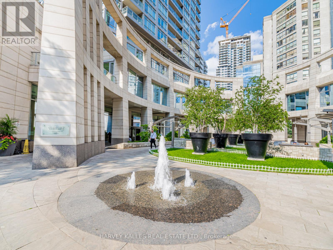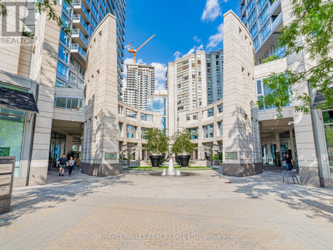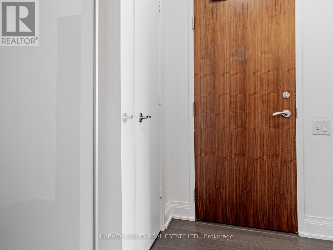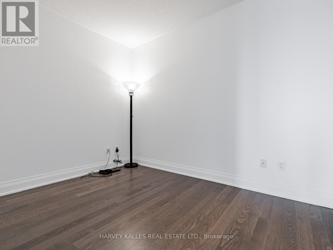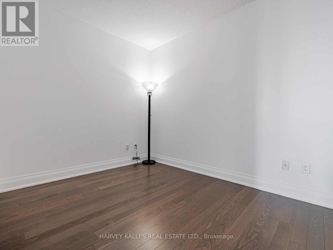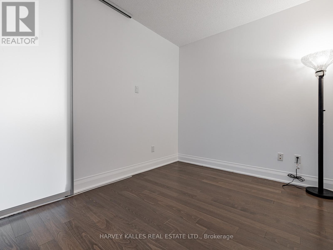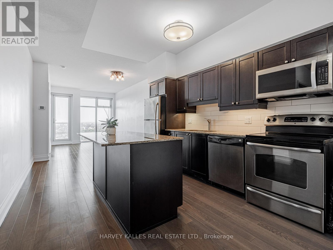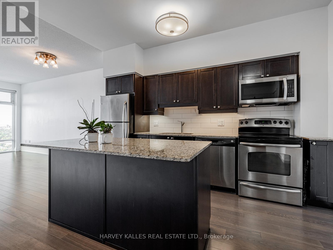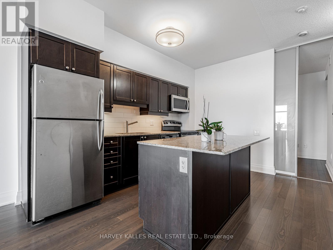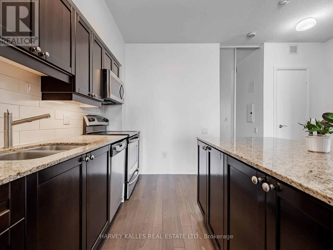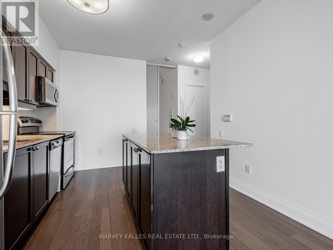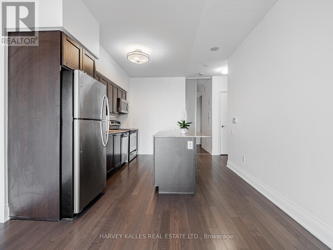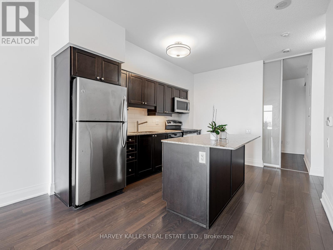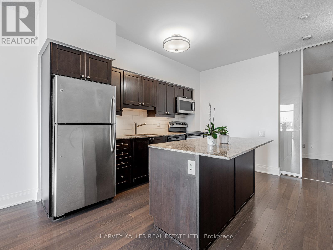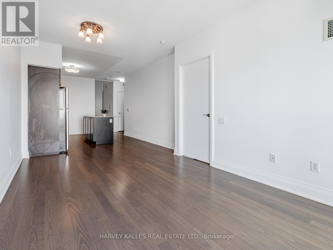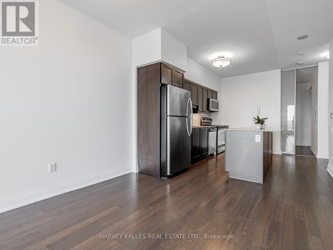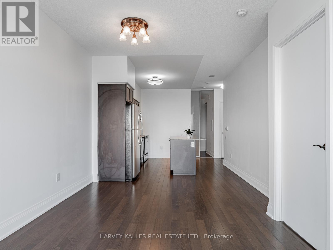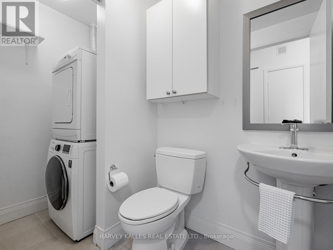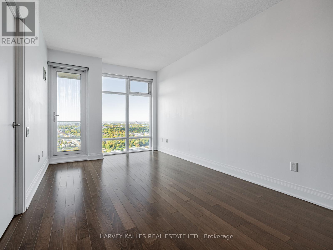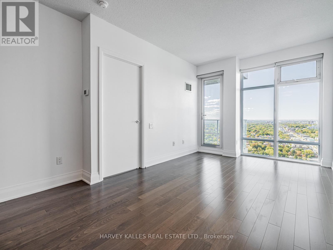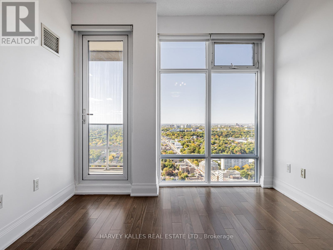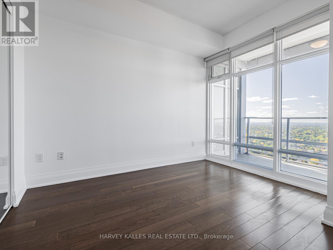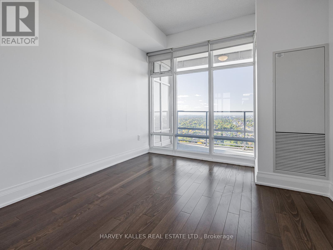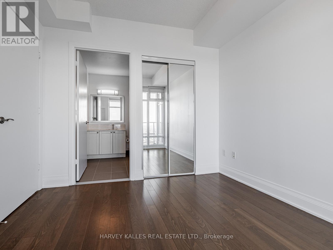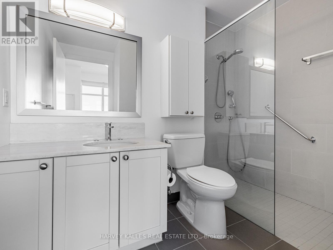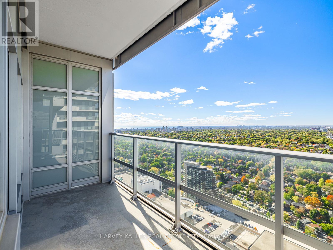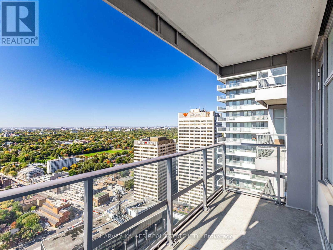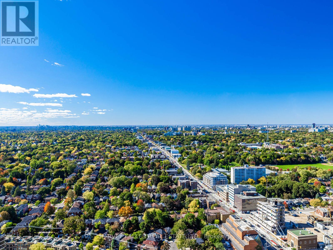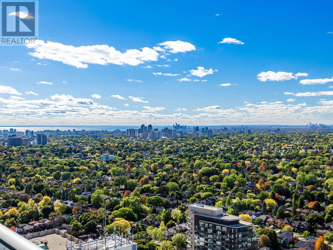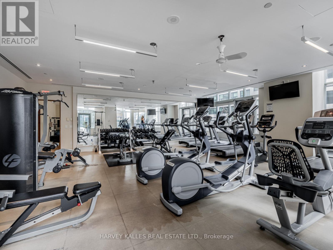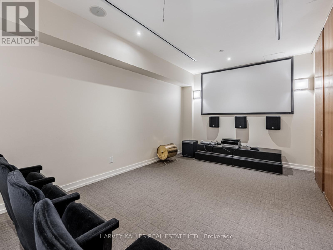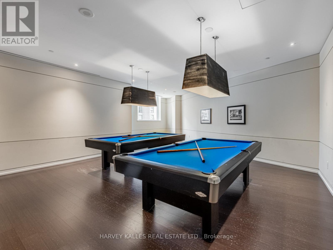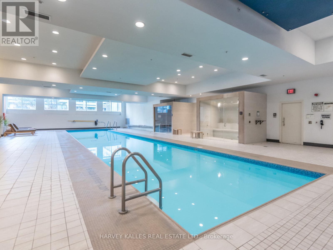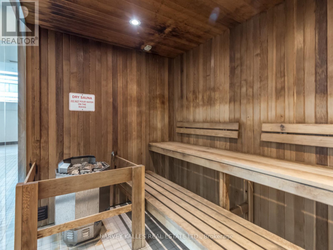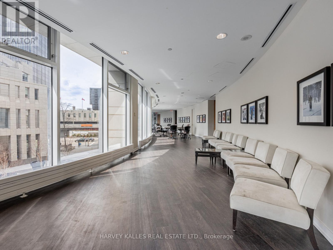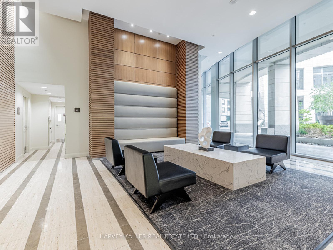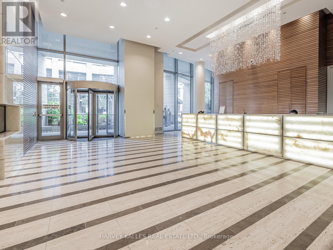2 Bedroom
2 Bathroom
700 - 799 sqft
Indoor Pool
Central Air Conditioning
Forced Air
$655,000Maintenance, Common Area Maintenance, Insurance
$580.47 Monthly
Welcome to this beautifully refreshed turnkey suite on the 42nd floor of the acclaimed Quantum 2 - a Minto-built residence celebrated for its architectural pedigree, modern comfort, and timeless style. TOP 5 REASONS YOU'LL LOVE THIS HOME: 1. BREATHTAKING VIEWS soak in unobstructed west-facing vistas from floor-to-ceiling windows, offering dramatic sunsets and an abundance of natural light, a stunning backdrop for both everyday living and entertaining. 2. PREMIUM ACCESS & PRIVACY; Enjoy the exclusivity of express elevators servicing only premium floors starting at the 34th, providing added privacy, speed, and convenience. 3. THOUGHFULLY DESIGNED LAYOUT; This intelligently configured 1+Den, 1.5 bath suite features soaring 9' ceilings and a versatile den, ideal for a home office, guest space, or cozy second bedroom alternative. 4. MOVE-IN READY; Freshly pained and impeccably maintained, this suite offers 776 sQ ft of interior living space plus a 71 sq ft balcony, the perfect blend of comfort and style. 5. UNMATCHED MIDTOWN LOCATION; Ideally situated just steps from Eglinton Station, with fine dining, boutique shopping, fitness entertainment venues all at your doorstep. Experience the best of Midtown Toronto living. LUXURY AMENTIEIS; Residents enjoy access to a full suite of premium amenities, including a state-of-the-art fitness centre, indoor pool, sauna, rooftop BBQ terrace, theatre room, guest suites and 24-hour concierge, all within a meticulously managed building. ADDITIONAL FEATURE; Locker included. This is a rare opportunity to own a premier high-floor suite in one of Midtown's most desirable addresses. ITS A MUST SEE!!! (id:41954)
Property Details
|
MLS® Number
|
C12460472 |
|
Property Type
|
Single Family |
|
Community Name
|
Mount Pleasant West |
|
Amenities Near By
|
Park, Place Of Worship, Public Transit |
|
Community Features
|
Pet Restrictions |
|
Equipment Type
|
None |
|
Features
|
Ravine, Flat Site, Balcony, Carpet Free |
|
Pool Type
|
Indoor Pool |
|
Rental Equipment Type
|
None |
|
View Type
|
View, City View |
Building
|
Bathroom Total
|
2 |
|
Bedrooms Above Ground
|
1 |
|
Bedrooms Below Ground
|
1 |
|
Bedrooms Total
|
2 |
|
Age
|
16 To 30 Years |
|
Amenities
|
Car Wash, Exercise Centre, Party Room, Storage - Locker, Security/concierge |
|
Appliances
|
Microwave, Stove, Refrigerator |
|
Cooling Type
|
Central Air Conditioning |
|
Exterior Finish
|
Concrete |
|
Fire Protection
|
Alarm System, Smoke Detectors, Security System |
|
Foundation Type
|
Concrete, Poured Concrete |
|
Half Bath Total
|
1 |
|
Heating Fuel
|
Natural Gas |
|
Heating Type
|
Forced Air |
|
Size Interior
|
700 - 799 Sqft |
|
Type
|
Apartment |
Parking
Land
|
Acreage
|
No |
|
Land Amenities
|
Park, Place Of Worship, Public Transit |
Rooms
| Level |
Type |
Length |
Width |
Dimensions |
|
Main Level |
Kitchen |
3.3 m |
3.86 m |
3.3 m x 3.86 m |
|
Main Level |
Living Room |
5.46 m |
3.05 m |
5.46 m x 3.05 m |
|
Main Level |
Dining Room |
5.46 m |
3.05 m |
5.46 m x 3.05 m |
|
Main Level |
Primary Bedroom |
3.05 m |
3.35 m |
3.05 m x 3.35 m |
|
Main Level |
Den |
3.33 m |
2.67 m |
3.33 m x 2.67 m |
https://www.realtor.ca/real-estate/28985277/4206-2191-yonge-street-toronto-mount-pleasant-west-mount-pleasant-west
