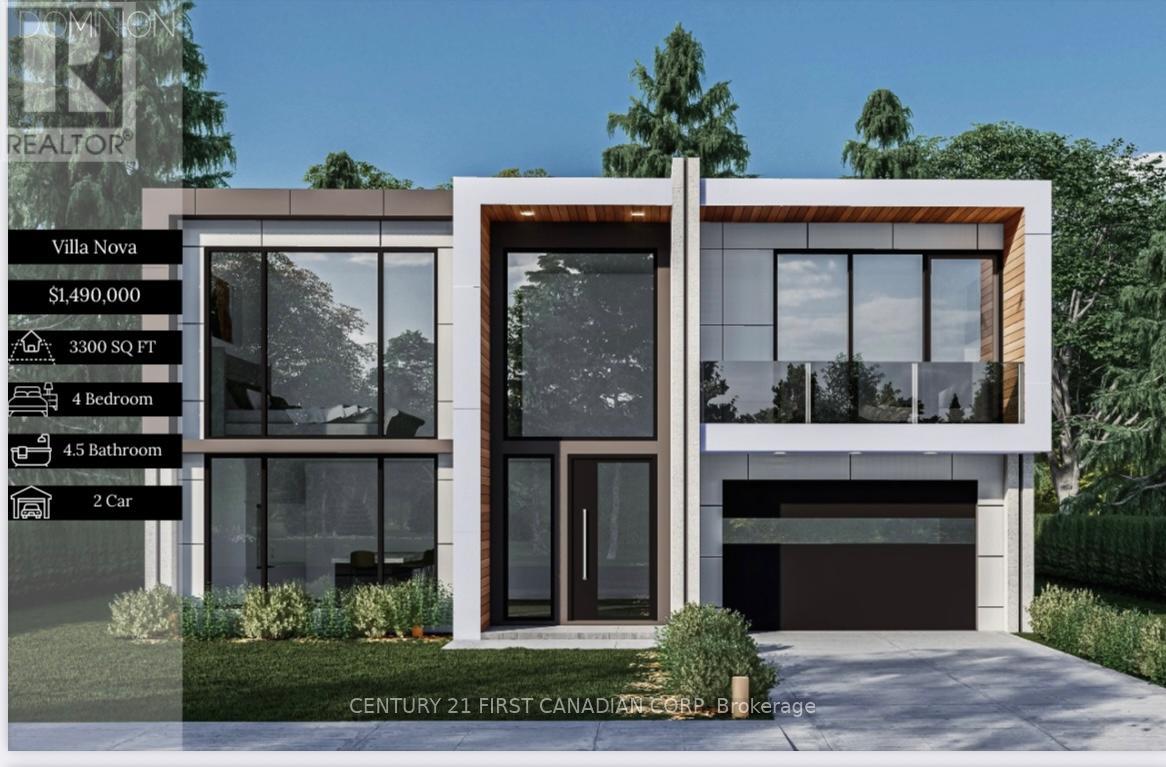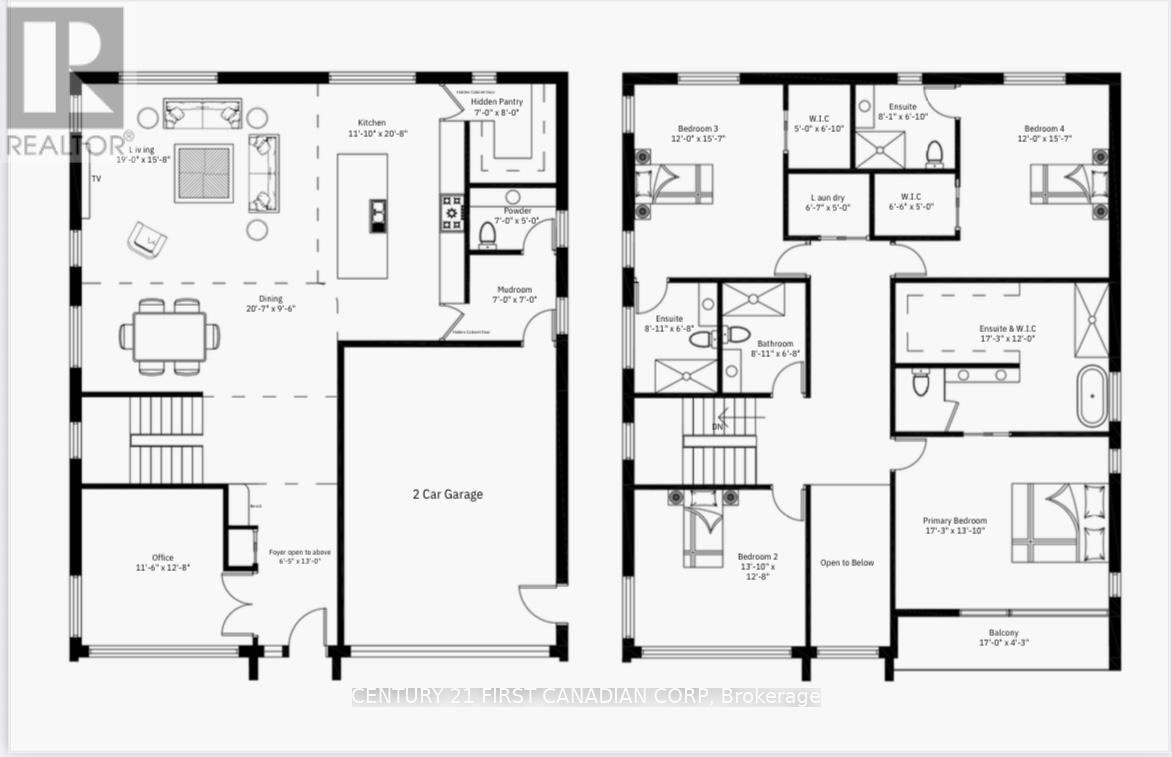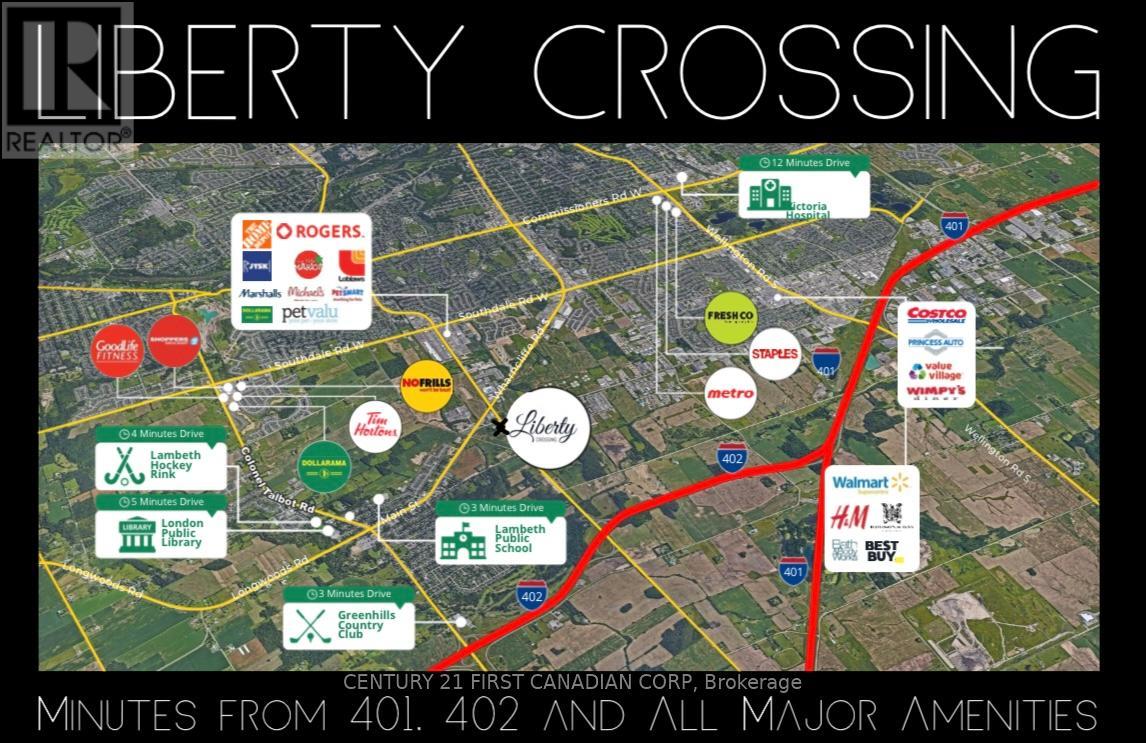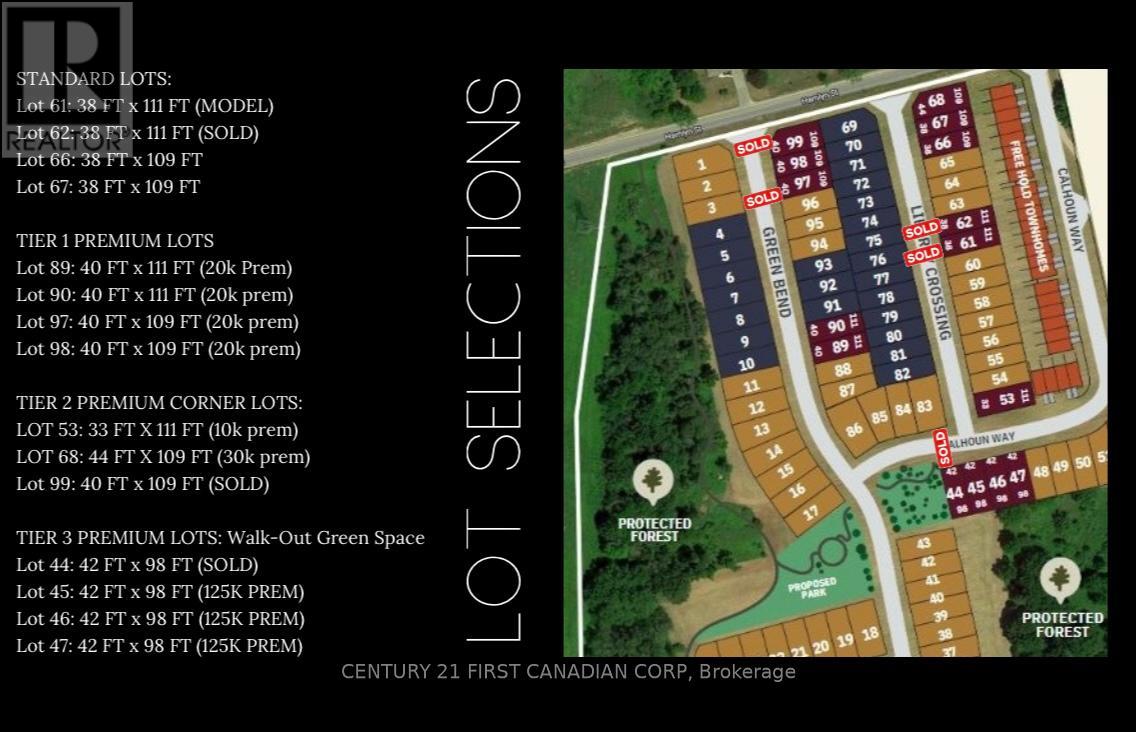4 Bedroom
5 Bathroom
3000 - 3500 sqft
Fireplace
Central Air Conditioning
Forced Air
$1,490,000
To Be Built The Villa Nova Model! Discover modern luxury in this 3,300 sq. ft. two-storey home featuring 4 bedrooms, 4.5 bathrooms, and a spacious double car garage. With its bold architectural design, oversized windows, and open-concept layout, this home is designed for both elegant entertaining and comfortable family living. The chef-inspired kitchen flows seamlessly into the dining and great room, while the upper level offers a luxurious primary suite with spa-like ensuite and walk-in closet, plus three additional bedrooms each with private or shared ensuite access. This pre-construction opportunity allows you to personalize select finishes and bring your dream home vision to life. Experience exceptional craftsmanship and contemporary design with the Villa Nova. Prime Location Liberty Crossing Nestled in one of London's most sought-after communities, Liberty Crossing offers the convenience of being just minutes from Highways 401 & 402 and close to all major amenities including shopping, dining, schools, parks, and hospitals. Secure this modern pre-construction opportunity and start customizing today. (id:41954)
Property Details
|
MLS® Number
|
X12378905 |
|
Property Type
|
Single Family |
|
Community Name
|
South V |
|
Equipment Type
|
Water Heater |
|
Features
|
Flat Site, Carpet Free |
|
Parking Space Total
|
4 |
|
Rental Equipment Type
|
Water Heater |
Building
|
Bathroom Total
|
5 |
|
Bedrooms Above Ground
|
4 |
|
Bedrooms Total
|
4 |
|
Appliances
|
Garage Door Opener Remote(s) |
|
Basement Development
|
Unfinished |
|
Basement Features
|
Separate Entrance |
|
Basement Type
|
N/a (unfinished) |
|
Construction Style Attachment
|
Detached |
|
Cooling Type
|
Central Air Conditioning |
|
Exterior Finish
|
Brick, Stucco |
|
Fireplace Present
|
Yes |
|
Fireplace Total
|
2 |
|
Foundation Type
|
Poured Concrete |
|
Half Bath Total
|
1 |
|
Heating Fuel
|
Natural Gas |
|
Heating Type
|
Forced Air |
|
Stories Total
|
2 |
|
Size Interior
|
3000 - 3500 Sqft |
|
Type
|
House |
|
Utility Water
|
Municipal Water |
Parking
Land
|
Acreage
|
No |
|
Sewer
|
Sanitary Sewer |
|
Size Depth
|
109 Ft ,4 In |
|
Size Frontage
|
44 Ft |
|
Size Irregular
|
44 X 109.4 Ft |
|
Size Total Text
|
44 X 109.4 Ft |
Rooms
| Level |
Type |
Length |
Width |
Dimensions |
|
Second Level |
Bathroom |
5.27 m |
3.65 m |
5.27 m x 3.65 m |
|
Second Level |
Bathroom |
2.46 m |
1.85 m |
2.46 m x 1.85 m |
|
Second Level |
Bathroom |
2.47 m |
2.07 m |
2.47 m x 2.07 m |
|
Second Level |
Bathroom |
2.47 m |
2.07 m |
2.47 m x 2.07 m |
|
Second Level |
Laundry Room |
2.04 m |
1.52 m |
2.04 m x 1.52 m |
|
Second Level |
Primary Bedroom |
5.27 m |
3.99 m |
5.27 m x 3.99 m |
|
Second Level |
Bedroom 2 |
6.35 m |
4.78 m |
6.35 m x 4.78 m |
|
Second Level |
Bedroom 3 |
3.99 m |
3.9 m |
3.99 m x 3.9 m |
|
Second Level |
Bedroom 4 |
3.65 m |
4.78 m |
3.65 m x 4.78 m |
|
Main Level |
Office |
3.53 m |
3.9 m |
3.53 m x 3.9 m |
|
Main Level |
Living Room |
5.7 m |
4.8 m |
5.7 m x 4.8 m |
|
Main Level |
Kitchen |
3.4 m |
6.3 m |
3.4 m x 6.3 m |
|
Main Level |
Pantry |
2.1 m |
2.4 m |
2.1 m x 2.4 m |
|
Main Level |
Dining Room |
6.3 m |
2.93 m |
6.3 m x 2.93 m |
https://www.realtor.ca/real-estate/28809003/4204-liberty-crossing-london-south-south-v-south-v





