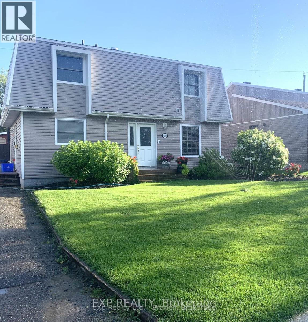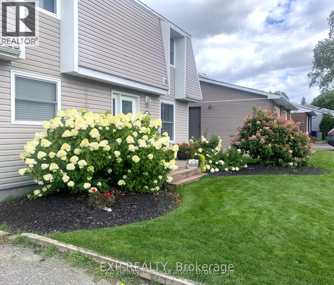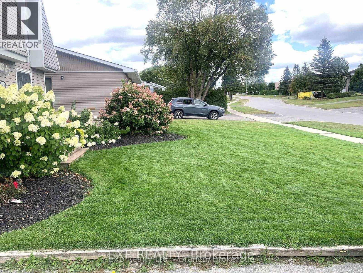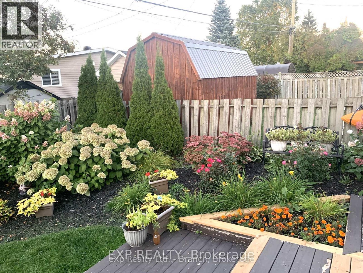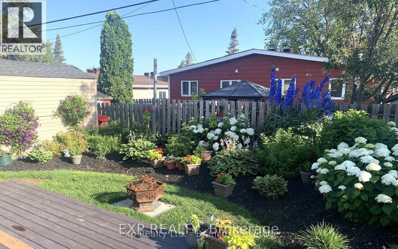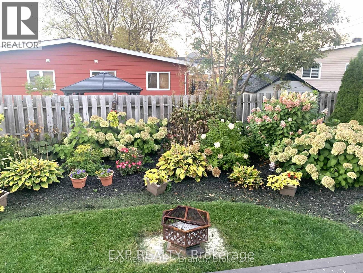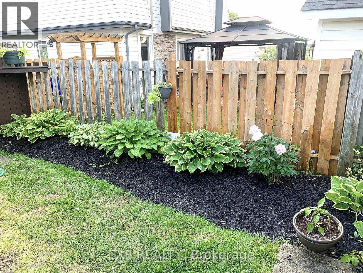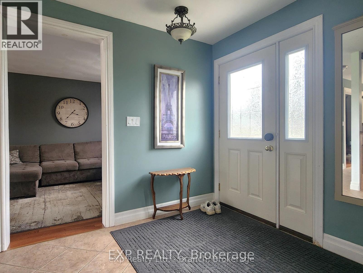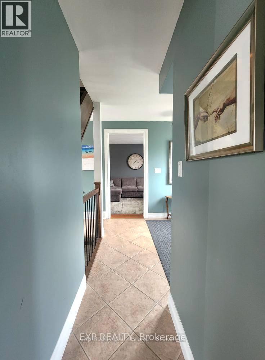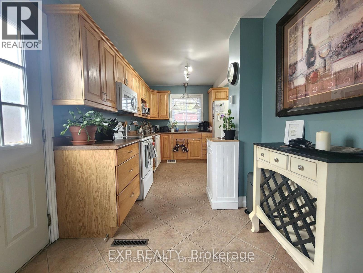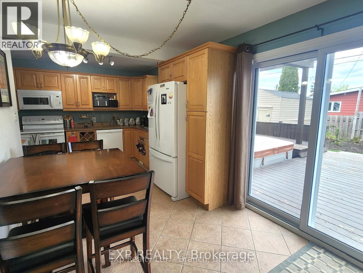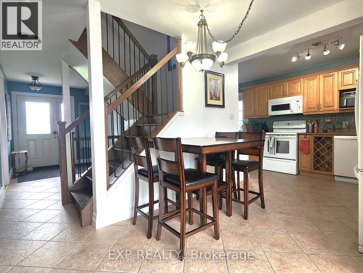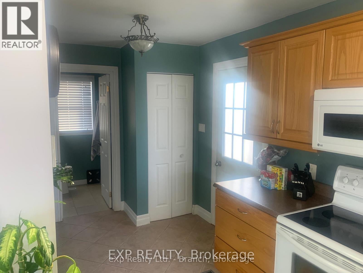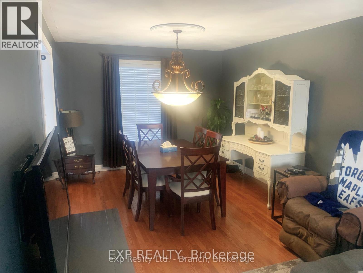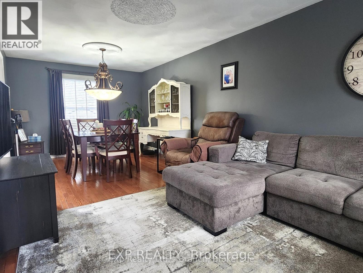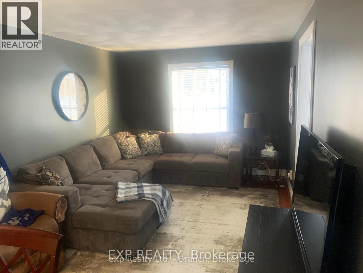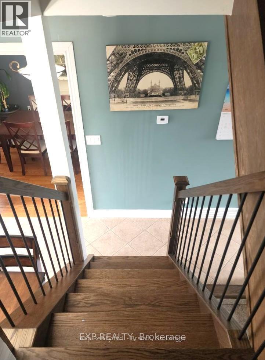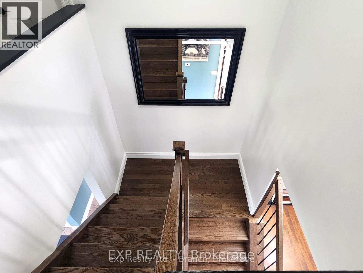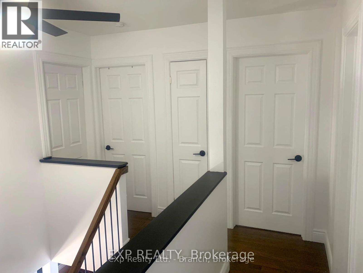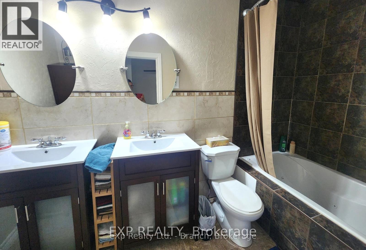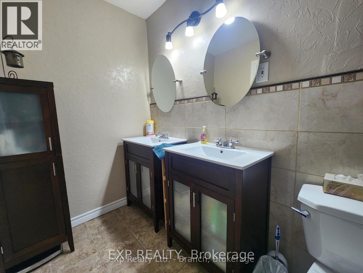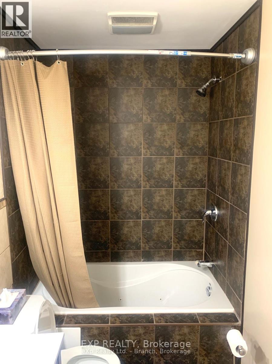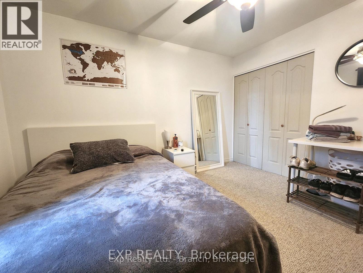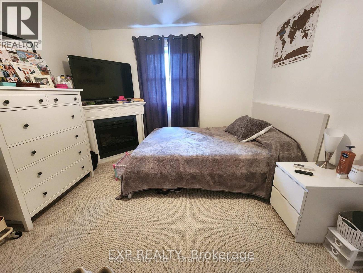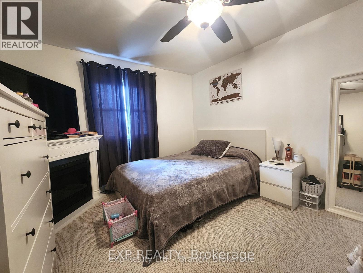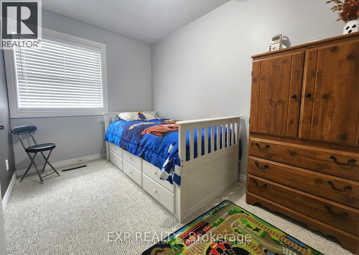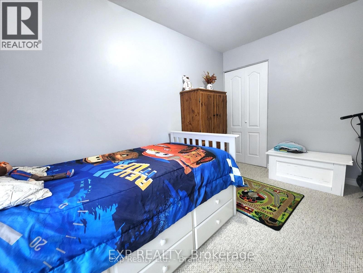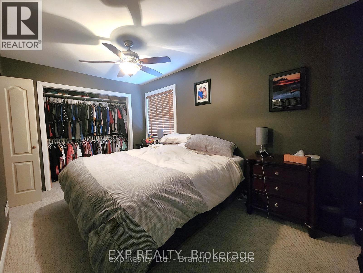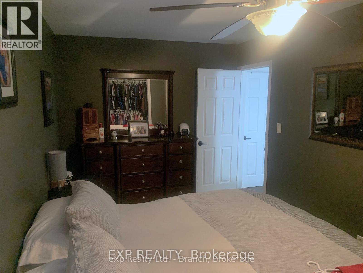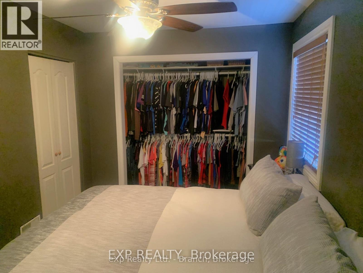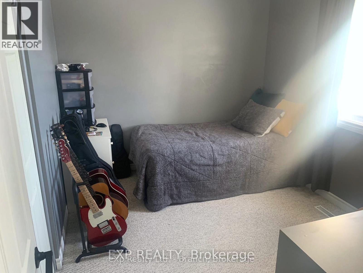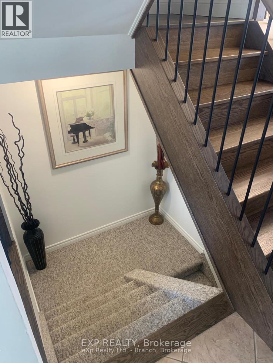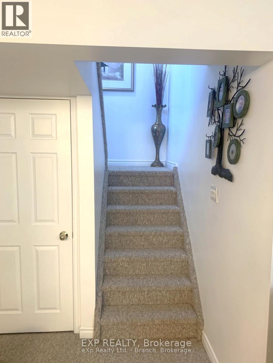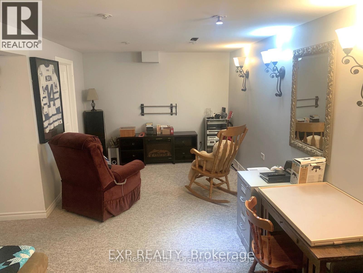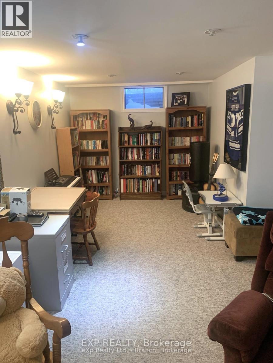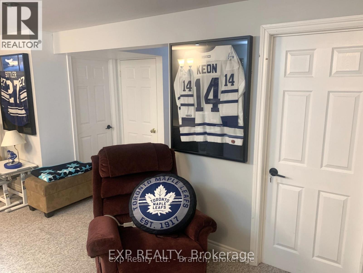4 Bedroom
2 Bathroom
1100 - 1500 sqft
Central Air Conditioning
Forced Air
Landscaped
$399,800
Your search is over! This 4-bedroom, 2 bath home is located in a desirable neighbourhood and has everything to offer a growing family. Main floor features a welcoming foyer, nicely functioning eat-in kitchen, formal dining room, living room and a 3 pc bath with a walk-in shower. Heated ceramic flooring! On the upper level, you'll find 4 nicely sized bedrooms with ample closet space and a 5-piece bath with his/hers sinks and a jacuzzi tub. Enjoy relaxation time in the cozy family room on the lower level - which also includes 3 storage rooms to stay organized. Walk out to the back patio area which includes a hot tub and a nicely landscaped fully fenced yard. (id:41954)
Property Details
|
MLS® Number
|
T12329621 |
|
Property Type
|
Single Family |
|
Community Name
|
TNW - Riverpark |
|
Parking Space Total
|
3 |
|
Structure
|
Deck |
Building
|
Bathroom Total
|
2 |
|
Bedrooms Above Ground
|
4 |
|
Bedrooms Total
|
4 |
|
Age
|
51 To 99 Years |
|
Appliances
|
Hot Tub, Water Heater, Dishwasher, Dryer, Microwave, Stove, Washer, Refrigerator |
|
Basement Development
|
Finished |
|
Basement Type
|
Full (finished) |
|
Construction Style Attachment
|
Detached |
|
Cooling Type
|
Central Air Conditioning |
|
Exterior Finish
|
Vinyl Siding |
|
Foundation Type
|
Block |
|
Heating Fuel
|
Natural Gas |
|
Heating Type
|
Forced Air |
|
Stories Total
|
2 |
|
Size Interior
|
1100 - 1500 Sqft |
|
Type
|
House |
|
Utility Water
|
Municipal Water |
Parking
Land
|
Acreage
|
No |
|
Landscape Features
|
Landscaped |
|
Sewer
|
Sanitary Sewer |
|
Size Depth
|
99 Ft ,10 In |
|
Size Frontage
|
50 Ft |
|
Size Irregular
|
50 X 99.9 Ft |
|
Size Total Text
|
50 X 99.9 Ft |
|
Zoning Description
|
Na-r2 |
Rooms
| Level |
Type |
Length |
Width |
Dimensions |
|
Second Level |
Bedroom 4 |
2.4 m |
3.8 m |
2.4 m x 3.8 m |
|
Second Level |
Primary Bedroom |
4.6 m |
2.7 m |
4.6 m x 2.7 m |
|
Second Level |
Bedroom 2 |
3.3 m |
3.8 m |
3.3 m x 3.8 m |
|
Second Level |
Bedroom 3 |
3.3 m |
2.8 m |
3.3 m x 2.8 m |
|
Basement |
Family Room |
4.2 m |
6.9 m |
4.2 m x 6.9 m |
|
Basement |
Utility Room |
3.4 m |
3.4 m |
3.4 m x 3.4 m |
|
Basement |
Other |
2.5 m |
5.7 m |
2.5 m x 5.7 m |
|
Main Level |
Foyer |
2.5 m |
2.6 m |
2.5 m x 2.6 m |
|
Main Level |
Kitchen |
5.8 m |
5.5 m |
5.8 m x 5.5 m |
|
Main Level |
Living Room |
3.9 m |
3.4 m |
3.9 m x 3.4 m |
|
Main Level |
Dining Room |
3.4 m |
3.4 m |
3.4 m x 3.4 m |
Utilities
|
Cable
|
Available |
|
Electricity
|
Installed |
|
Sewer
|
Installed |
https://www.realtor.ca/real-estate/28701489/420-westmount-boulevard-timmins-tnw-riverpark-tnw-riverpark
