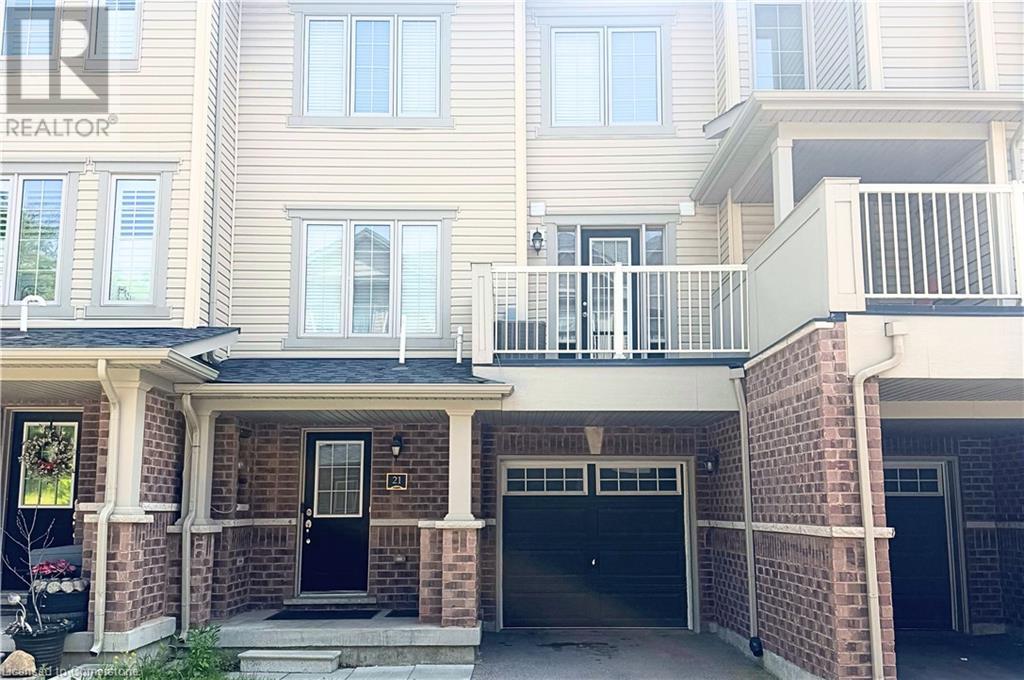420 Linden Drive Unit# 21 Cambridge, Ontario N3H 0C6
2 Bedroom
2 Bathroom
1236 sqft
3 Level
Central Air Conditioning
Forced Air
$549,900Maintenance, Landscaping, Property Management, Parking
$144.36 Monthly
Maintenance, Landscaping, Property Management, Parking
$144.36 MonthlyWelcome home to #21-420 Linden Drive - a bright and modern townhouse in a convenient Preston location with low condo fees! This 2 bed, 1.5 bath, open concept, 3 level home offers an updated kitchen with two tone cabinetry, stainless steel appliances, ceramic backsplash and an island; office nook area, modern baths, carpet-free living (other than the stairs), in-suite laundry, balcony, and a single garage with 2 parking spots total. All located in a great location close to shopping, restaurants, parks, school and easy access to Hwy 401 - perfect for commuters! (id:41954)
Property Details
| MLS® Number | 40737536 |
| Property Type | Single Family |
| Amenities Near By | Park, Public Transit, Schools, Shopping |
| Community Features | School Bus |
| Equipment Type | Water Heater |
| Features | Balcony |
| Parking Space Total | 2 |
| Rental Equipment Type | Water Heater |
Building
| Bathroom Total | 2 |
| Bedrooms Above Ground | 2 |
| Bedrooms Total | 2 |
| Appliances | Dishwasher, Dryer, Microwave, Refrigerator, Stove, Water Softener, Washer, Hood Fan, Window Coverings |
| Architectural Style | 3 Level |
| Basement Type | None |
| Constructed Date | 2018 |
| Construction Style Attachment | Attached |
| Cooling Type | Central Air Conditioning |
| Exterior Finish | Brick Veneer, Vinyl Siding |
| Half Bath Total | 1 |
| Heating Type | Forced Air |
| Stories Total | 3 |
| Size Interior | 1236 Sqft |
| Type | Row / Townhouse |
| Utility Water | Municipal Water |
Parking
| Attached Garage |
Land
| Access Type | Highway Access, Highway Nearby |
| Acreage | No |
| Land Amenities | Park, Public Transit, Schools, Shopping |
| Sewer | Municipal Sewage System |
| Size Frontage | 21 Ft |
| Size Total Text | Under 1/2 Acre |
| Zoning Description | Rm3 |
Rooms
| Level | Type | Length | Width | Dimensions |
|---|---|---|---|---|
| Second Level | 2pc Bathroom | 4'4'' x 4'11'' | ||
| Second Level | Dining Room | 8'4'' x 9'11'' | ||
| Second Level | Kitchen | 8'3'' x 9'11'' | ||
| Second Level | Living Room | 17'8'' x 9'11'' | ||
| Third Level | 4pc Bathroom | 7'7'' x 4'11'' | ||
| Third Level | Bedroom | 9'11'' x 9'8'' | ||
| Third Level | Primary Bedroom | 15'3'' x 10'1'' |
https://www.realtor.ca/real-estate/28424357/420-linden-drive-unit-21-cambridge
Interested?
Contact us for more information













