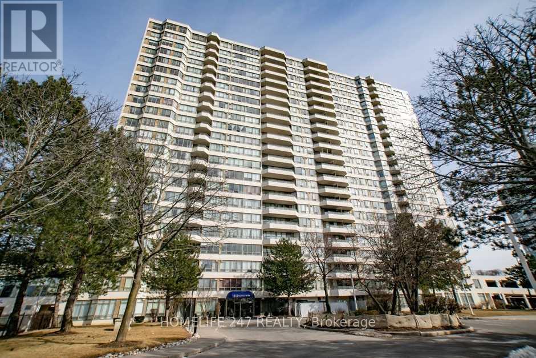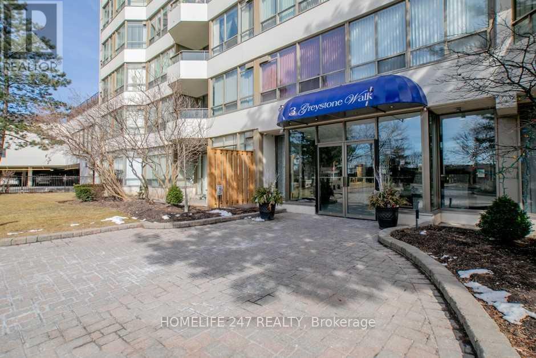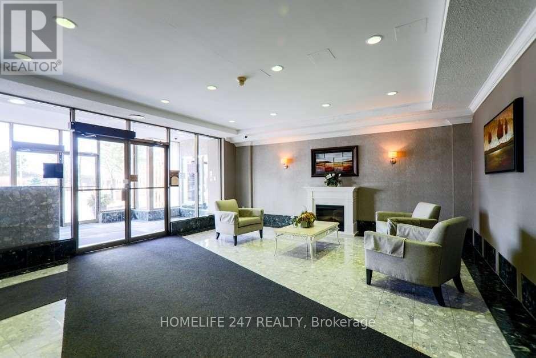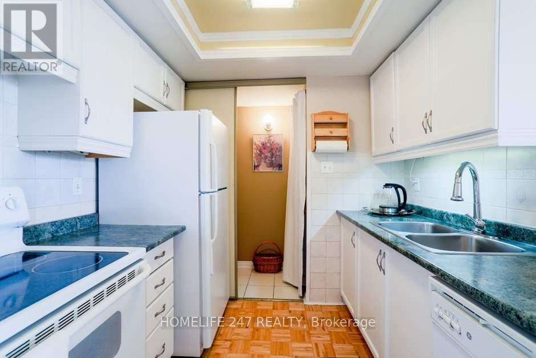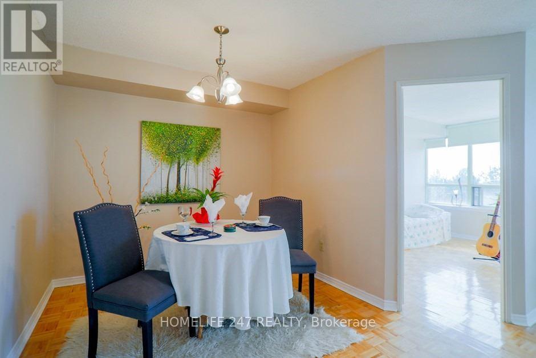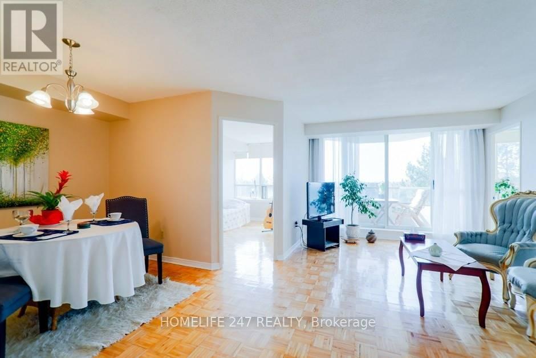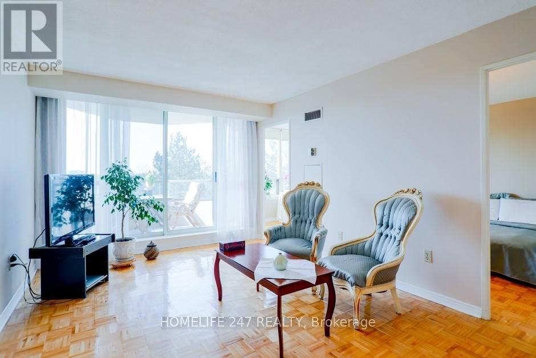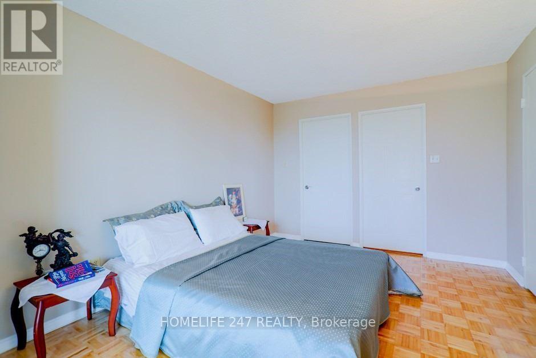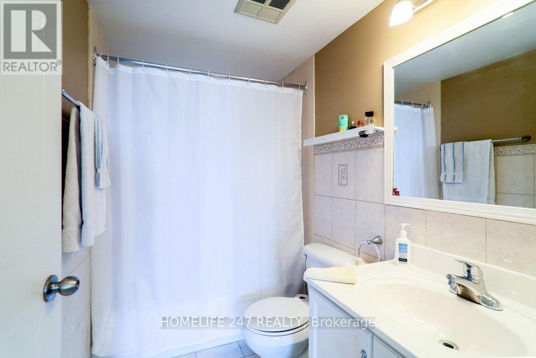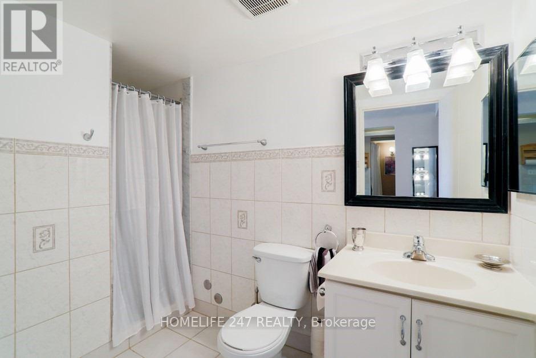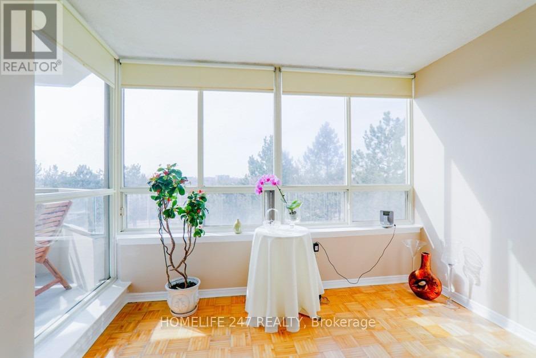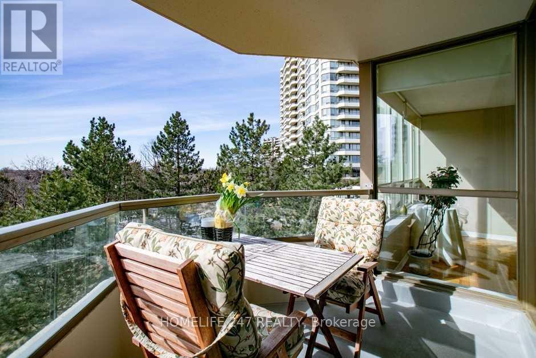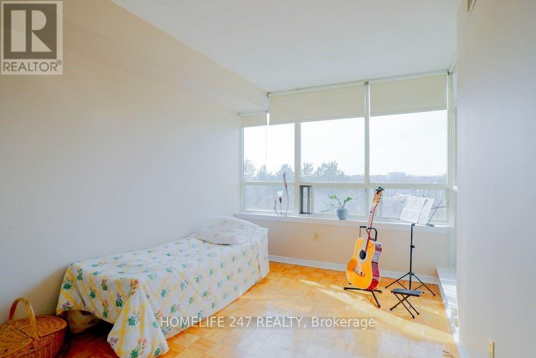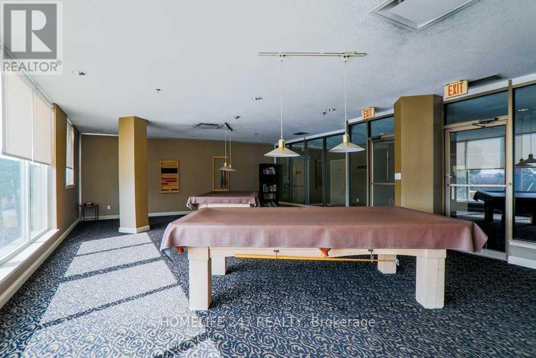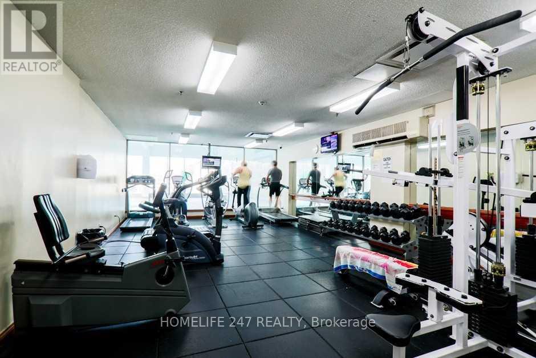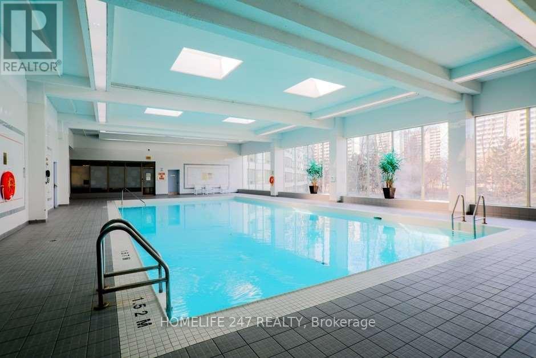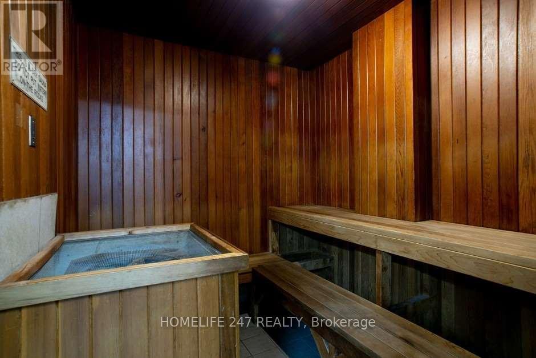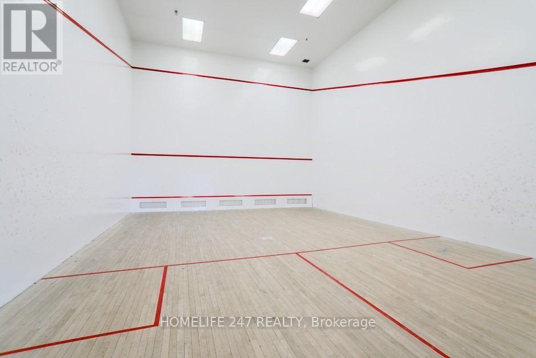420 - 3 Greystone Walk Drive Toronto, Ontario M1K 5J4
3 Bedroom
2 Bathroom
Indoor Pool
Central Air Conditioning
Forced Air
$624,900Maintenance,
$879 Monthly
Maintenance,
$879 MonthlyFabulous 2+1 Bdrms And 2 Baths. Well Maintained and Upgraded Kitchen with Countertop (2021)Plenty Of Storage. Open Concept Living/Dining And Walk Out To Private Balcony. Large Master With Walk In Closet And 4Pc Ensuite. 2 Owned Parking Spaces And 1 Locker! Great Amenities: Indoor Pool, Fitness Rm, Tennis Courts, Party Rm, Security & Visitor Parking. Walking Distance To Scarb Go Train, Shopping, TTC & Schools. **** EXTRAS **** All appliances purchased in 2021: Stove, fridge, dishwasher and washer/dryer and All Electrical Light Fixtures. (id:41954)
Property Details
| MLS® Number | E8270114 |
| Property Type | Single Family |
| Community Name | Kennedy Park |
| Amenities Near By | Park, Public Transit, Schools |
| Community Features | Pet Restrictions |
| Features | Balcony, Carpet Free, In Suite Laundry |
| Parking Space Total | 2 |
| Pool Type | Indoor Pool |
| Structure | Tennis Court |
| View Type | View |
Building
| Bathroom Total | 2 |
| Bedrooms Above Ground | 2 |
| Bedrooms Below Ground | 1 |
| Bedrooms Total | 3 |
| Amenities | Exercise Centre, Party Room, Recreation Centre, Security/concierge, Storage - Locker |
| Appliances | Alarm System |
| Cooling Type | Central Air Conditioning |
| Exterior Finish | Concrete |
| Heating Fuel | Natural Gas |
| Heating Type | Forced Air |
| Type | Apartment |
Parking
| Underground |
Land
| Acreage | No |
| Land Amenities | Park, Public Transit, Schools |
Rooms
| Level | Type | Length | Width | Dimensions |
|---|---|---|---|---|
| Main Level | Primary Bedroom | 3.96 m | 3.05 m | 3.96 m x 3.05 m |
| Ground Level | Kitchen | 2.44 m | 2.74 m | 2.44 m x 2.74 m |
| Ground Level | Dining Room | 2.44 m | 2.44 m | 2.44 m x 2.44 m |
| Ground Level | Living Room | 4.57 m | 3.05 m | 4.57 m x 3.05 m |
| Ground Level | Bedroom 2 | 3.66 m | 2.74 m | 3.66 m x 2.74 m |
| Ground Level | Den | 2.44 m | 3.05 m | 2.44 m x 3.05 m |
https://www.realtor.ca/real-estate/26800814/420-3-greystone-walk-drive-toronto-kennedy-park
Interested?
Contact us for more information
